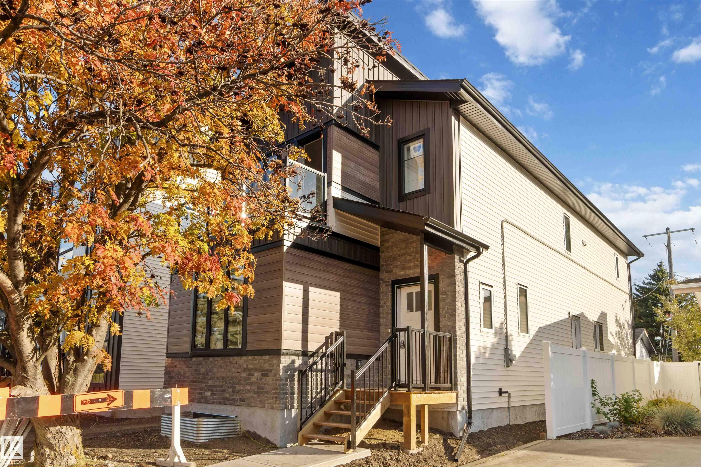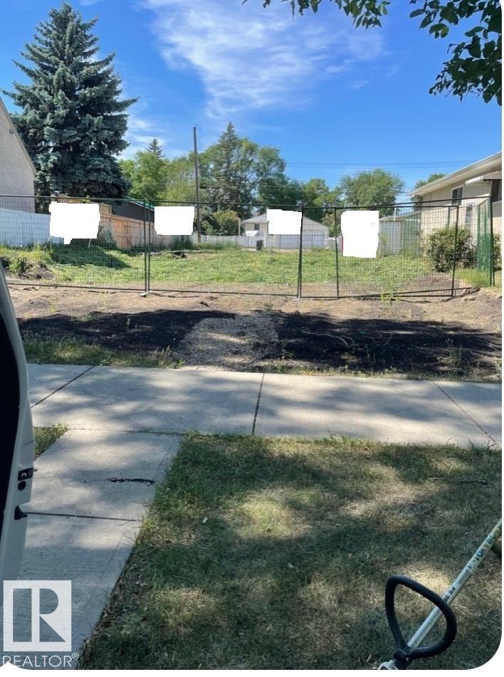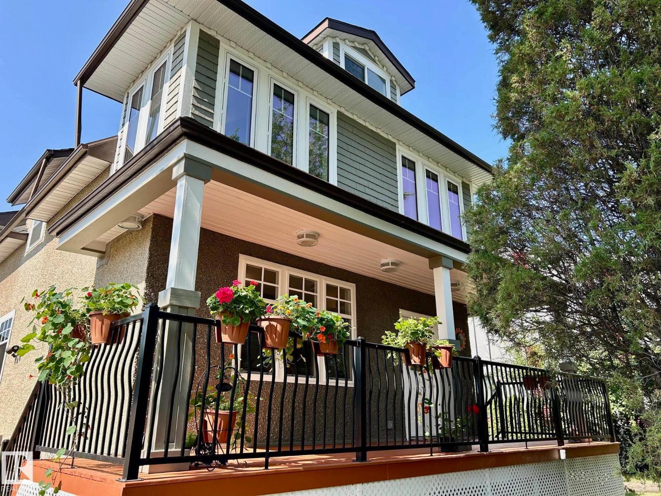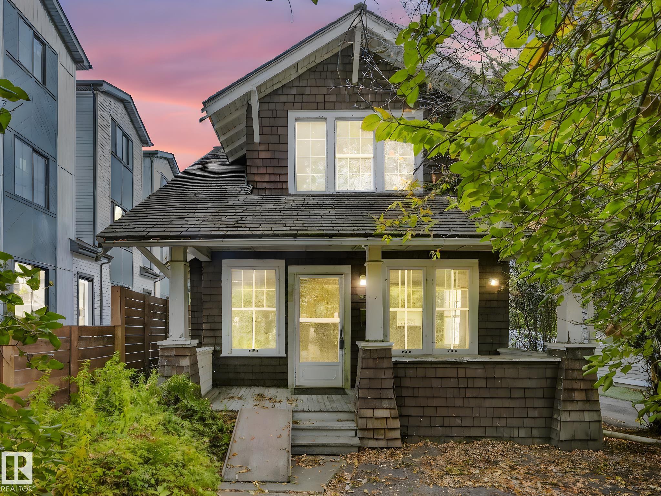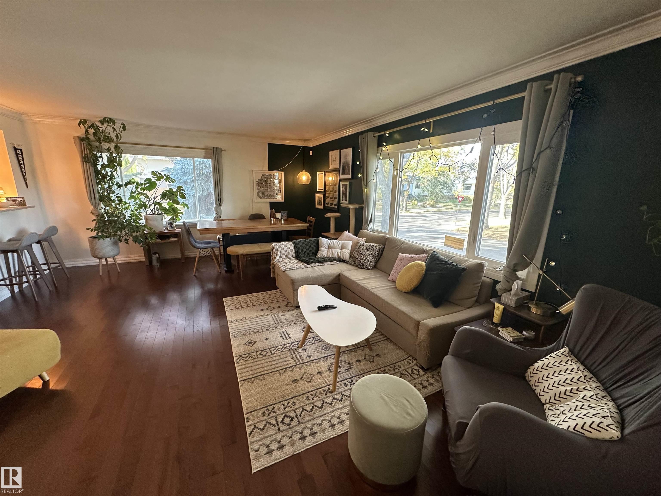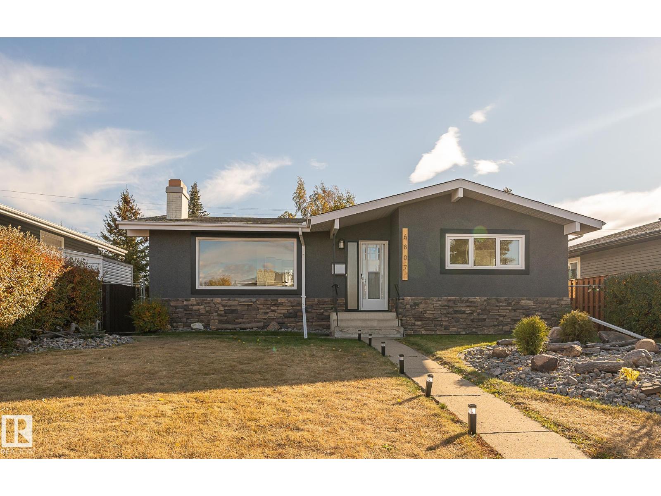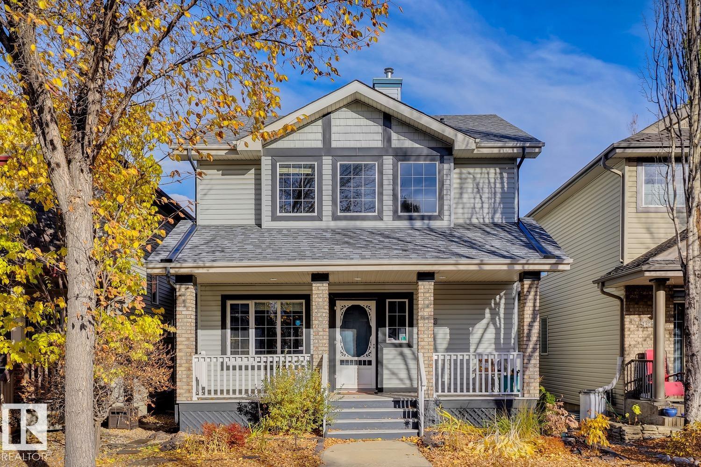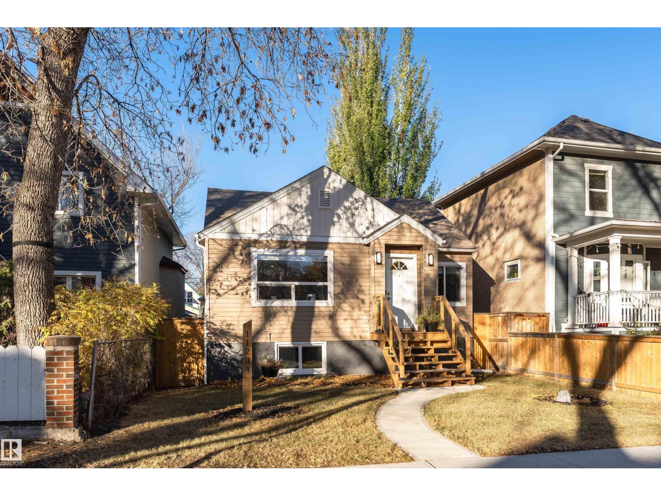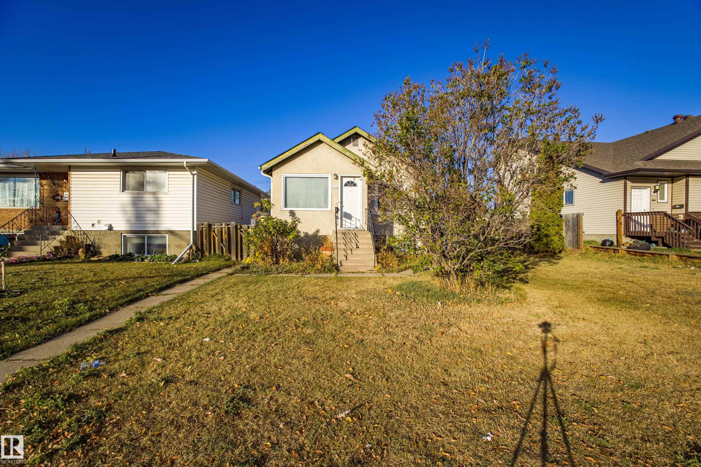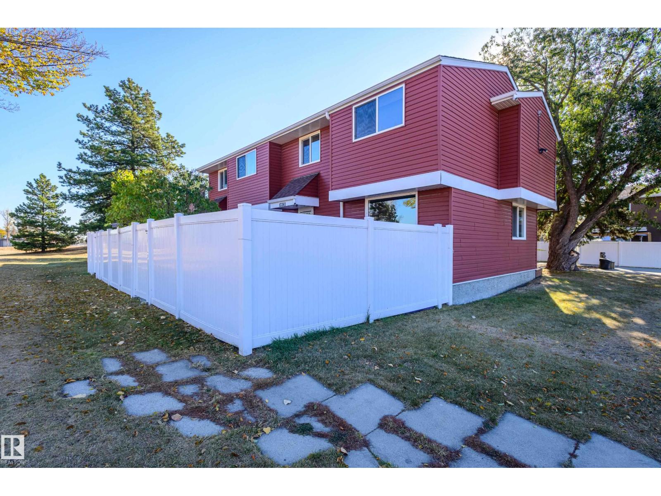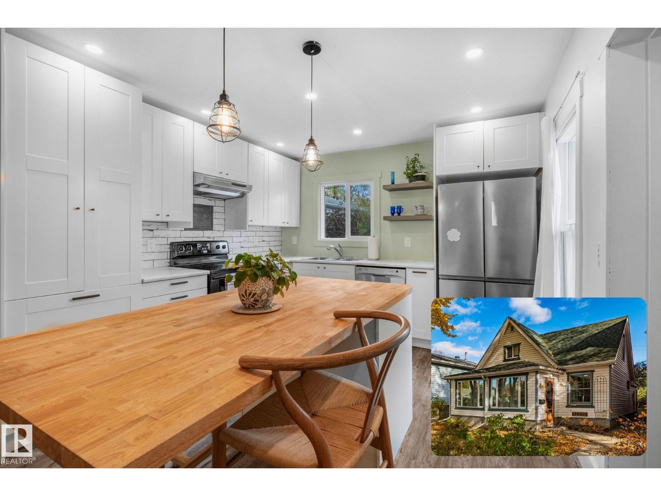
Highlights
Description
- Home value ($/Sqft)$280/Sqft
- Time on Housefulnew 3 days
- Property typeSingle family
- Median school Score
- Lot size4,058 Sqft
- Year built1932
- Mortgage payment
CHARMING | UPDATED | HEART OF HIGHLANDS. This well-maintained CHARACTER HOME blends timeless warmth with modern comfort. Freshly painted with newer FLOORING, LIGHTING, CABINETRY & APPLIANCES, it’s move-in ready with room to make it your own. The MAIN FLOOR offers a COZY LIVING AREA filled with natural light, space for a DINING ROOM or OFFICE, and a BEDROOM ideal for guests or flexible use. The KITCHEN is beautifully updated, functional, inviting and perfect for everyday living or weekend brunch. Upstairs, TWO SPACIOUS BEDROOMS provide a calm, comfortable space to recharge. Outside, a fenced yard with MATURE TREES AND PERENNIAL GARDENS offers a private, low-maintenance space to relax or entertain. Key updates include Electrical Panel with 100A SERVICE, FURNACE & HOT WATER TANK (2018), GARAGE POWER & DOORS (2022), BACKWATER VALVE (2023), ROOF (2012). Walk to the RIVER VALLEY, HIGHLANDS GOLF CLUB, cafés, pool, library, and enjoy a true community feel minutes from downtown. (id:63267)
Home overview
- Heat type Forced air
- # total stories 2
- Fencing Fence
- Has garage (y/n) Yes
- # full baths 1
- # total bathrooms 1.0
- # of above grade bedrooms 3
- Community features Public swimming pool
- Subdivision Highlands (edmonton)
- Lot dimensions 376.98
- Lot size (acres) 0.09315048
- Building size 1322
- Listing # E4462471
- Property sub type Single family residence
- Status Active
- Utility 4.71m X 5.32m
Level: Basement - Recreational room 4.22m X 3.59m
Level: Basement - Other 5.28m X 1.75m
Level: Main - Living room 4.45m X 3.38m
Level: Main - Dining room 3.29m X 3.19m
Level: Main - Kitchen 3.53m X 3.65m
Level: Main - Primary bedroom 3.15m X 3.32m
Level: Main - 3rd bedroom 3.67m X 3.3m
Level: Upper - 2nd bedroom 2.48m X 3.28m
Level: Upper
- Listing source url Https://www.realtor.ca/real-estate/29001972/11317-66-st-nw-edmonton-highlands-edmonton
- Listing type identifier Idx

$-986
/ Month



