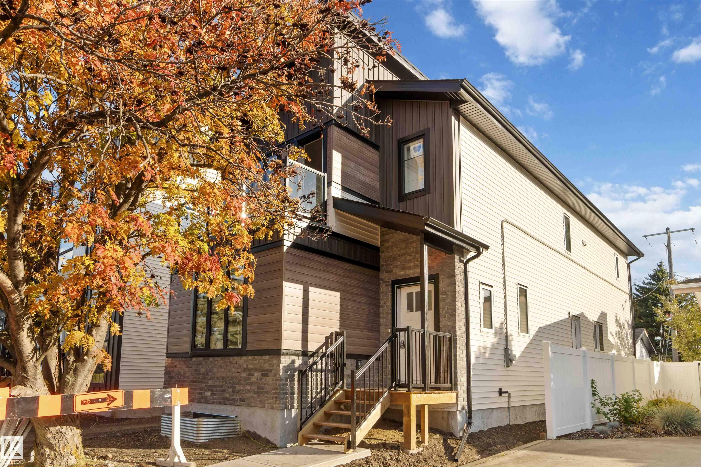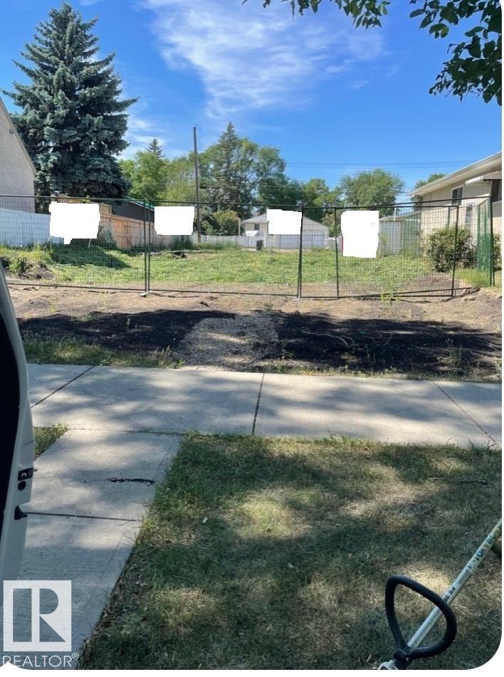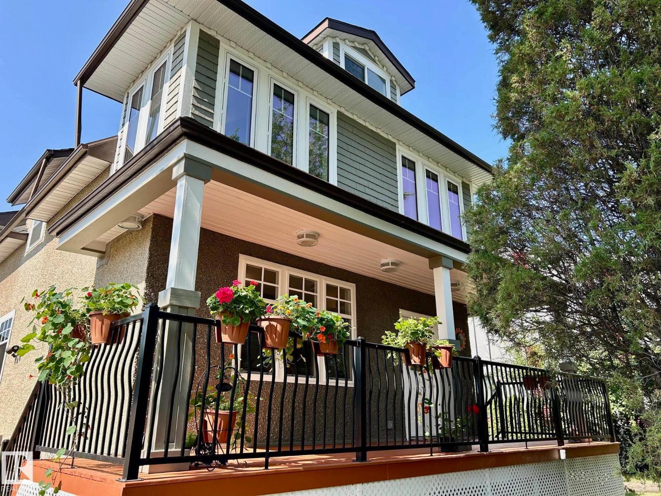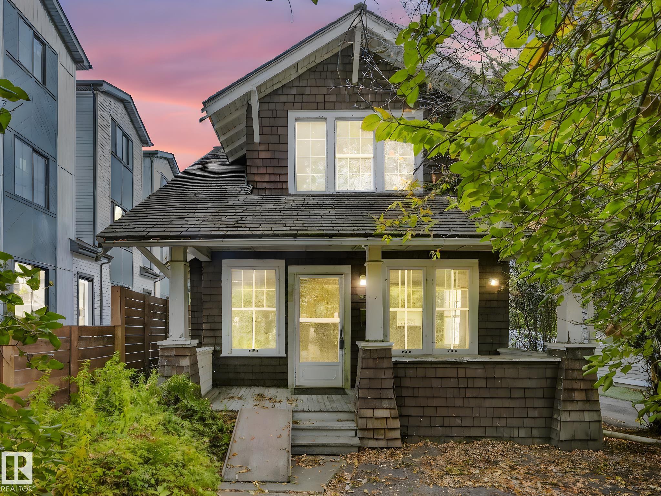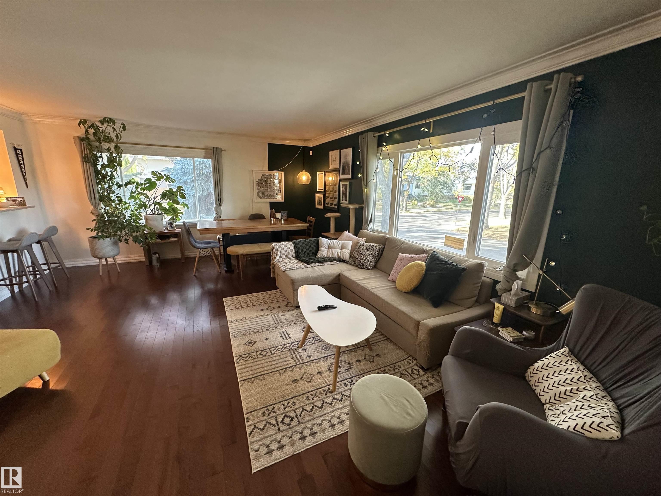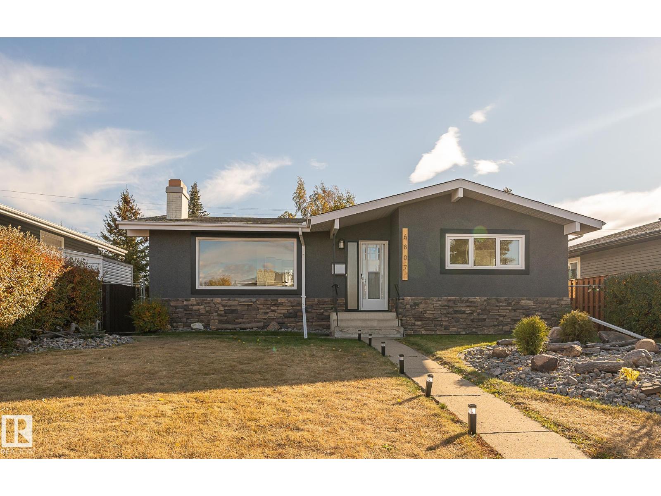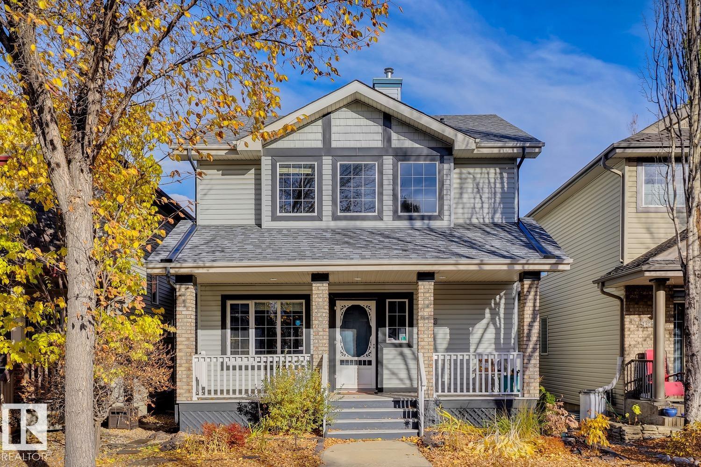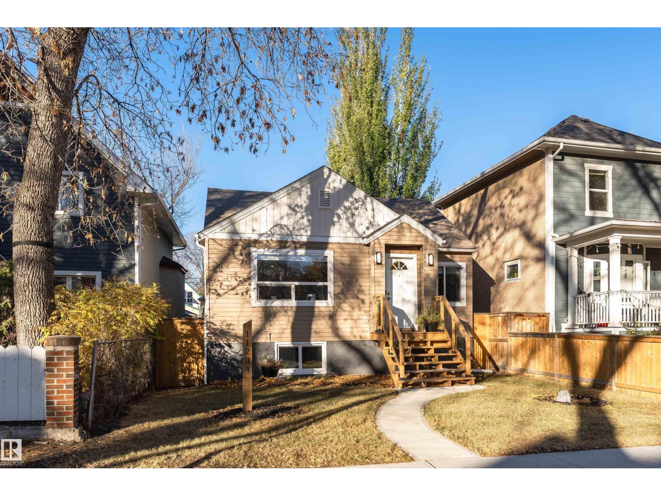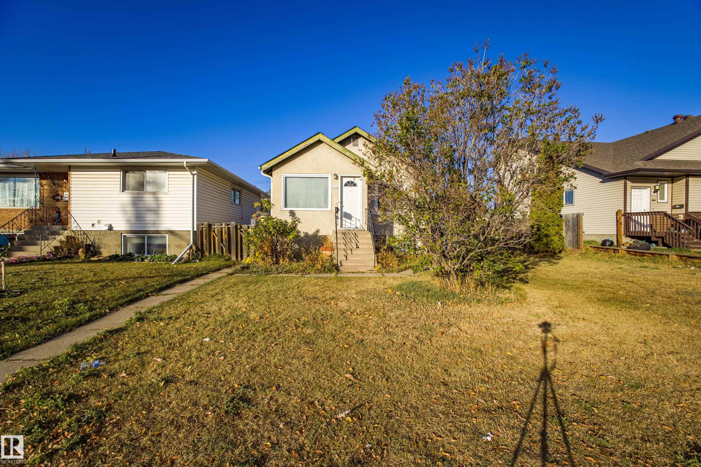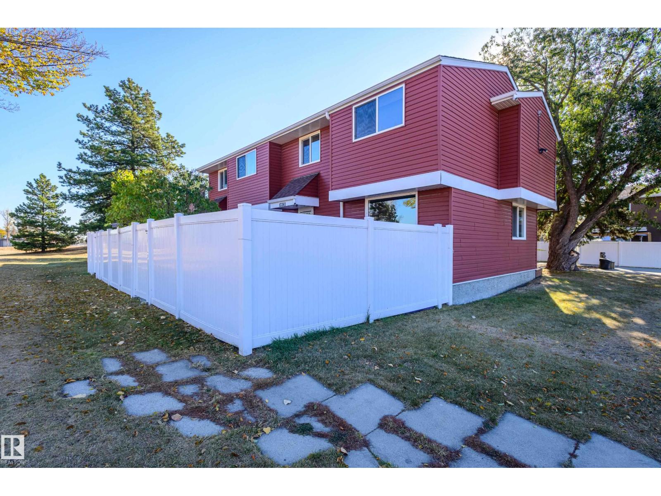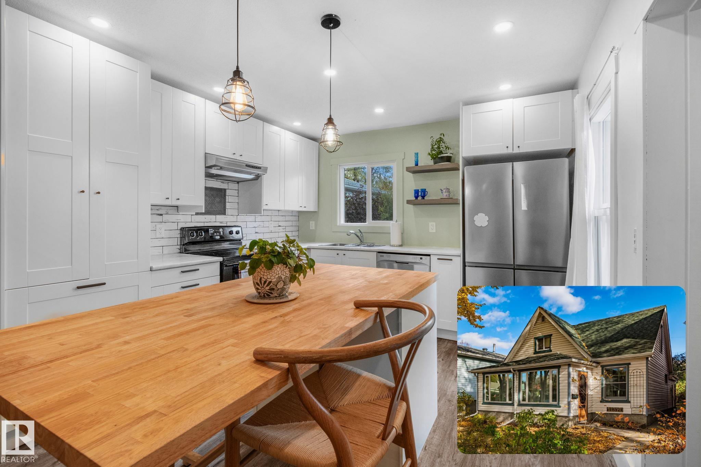
Highlights
Description
- Home value ($/Sqft)$280/Sqft
- Time on Housefulnew 3 days
- Property typeResidential
- Style1 and half storey
- Median school Score
- Lot size4,058 Sqft
- Year built1932
- Mortgage payment
CHARMING | UPDATED | HEART OF HIGHLANDS. This well-maintained CHARACTER HOME blends timeless warmth with modern comfort. Freshly painted with newer FLOORING, LIGHTING, CABINETRY & APPLIANCES, it’s move-in ready with room to make it your own. The MAIN FLOOR offers a COZY LIVING AREA filled with natural light, space for a DINING ROOM or OFFICE, and a BEDROOM ideal for guests or flexible use. The KITCHEN is beautifully updated, functional, inviting and perfect for everyday living or weekend brunch. Upstairs, TWO SPACIOUS BEDROOMS provide a calm, comfortable space to recharge. Outside, a fenced yard with MATURE TREES AND PERENNIAL GARDENS offers a private, low-maintenance space to relax or entertain. Key updates include Electrical Panel with 100A SERVICE, FURNACE & HOT WATER TANK (2018), GARAGE POWER & DOORS (2022), BACKWATER VALVE (2023), ROOF (2012). Walk to the RIVER VALLEY, HIGHLANDS GOLF CLUB, cafés, pool, library, and enjoy a true community feel minutes from downtown.
Home overview
- Heat type Forced air-1, natural gas
- Foundation Concrete perimeter
- Roof Asphalt shingles
- Exterior features Back lane, fenced, flat site, golf nearby, landscaped, low maintenance landscape, paved lane, playground nearby, public swimming pool, public transportation, schools, shopping nearby
- Has garage (y/n) Yes
- Parking desc Single garage detached
- # full baths 1
- # total bathrooms 1.0
- # of above grade bedrooms 3
- Flooring Ceramic tile, laminate flooring, vinyl plank
- Appliances Dishwasher-built-in, dryer, hood fan, refrigerator, stove-electric, washer, window coverings
- Community features Detectors smoke, no smoking home
- Area Edmonton
- Zoning description Zone 09
- Lot desc Rectangular
- Lot size (acres) 376.98
- Basement information Full, finished
- Building size 1322
- Mls® # E4462471
- Property sub type Single family residence
- Status Active
- Kitchen room 11.6m X 12m
- Other room 1 17.3m X 5.7m
- Other room 2 13.8m X 11.8m
- Master room 10.3m X 10.9m
- Other room 3 15.4m X 17.4m
- Bedroom 2 8.1m X 10.8m
- Bedroom 3 12m X 10.8m
- Dining room 10.8m X 10.5m
Level: Main - Living room 14.6m X 11.1m
Level: Main
- Listing type identifier Idx

$-986
/ Month



