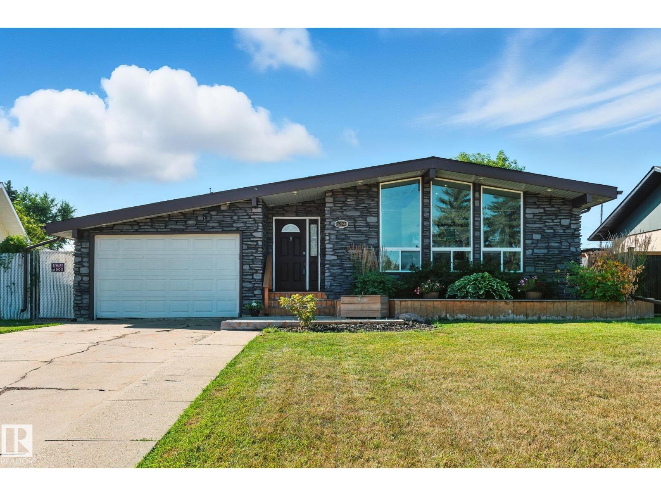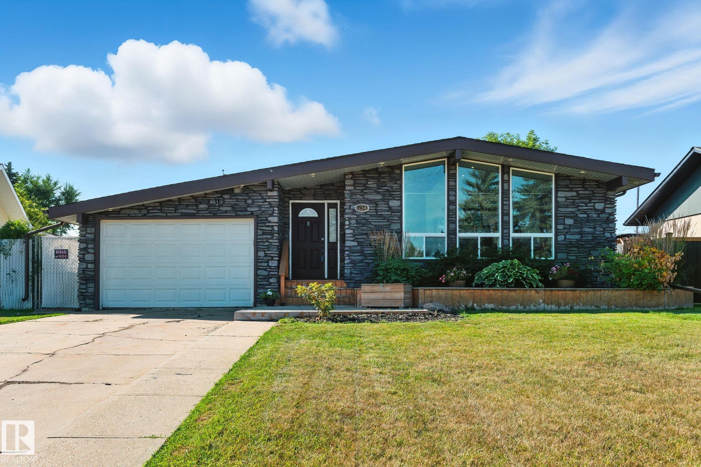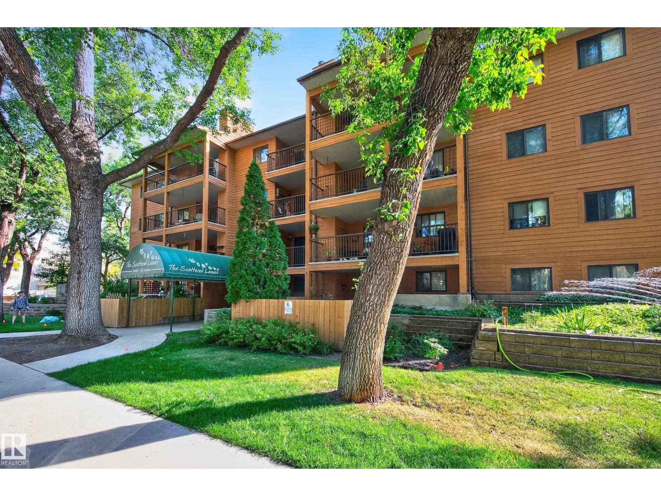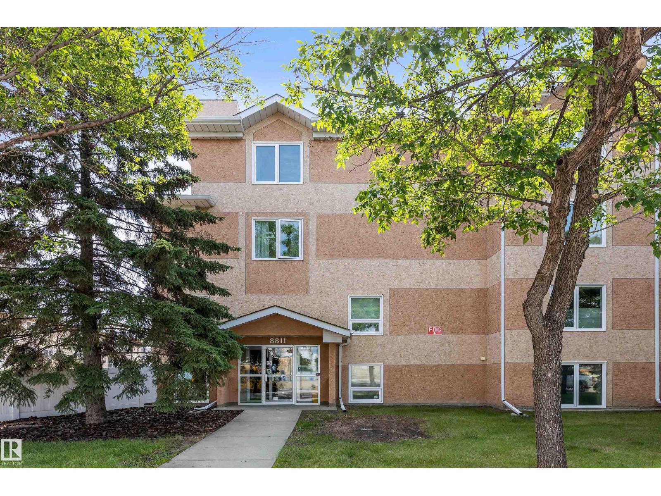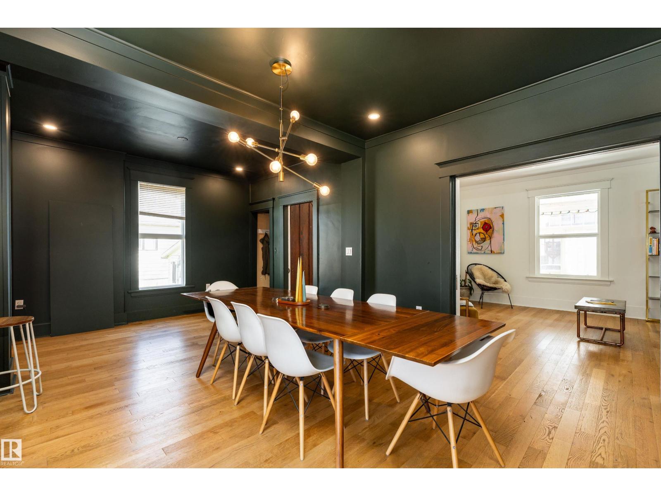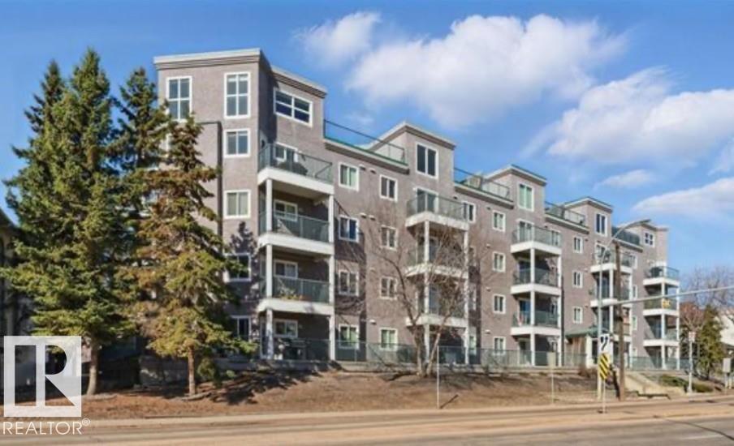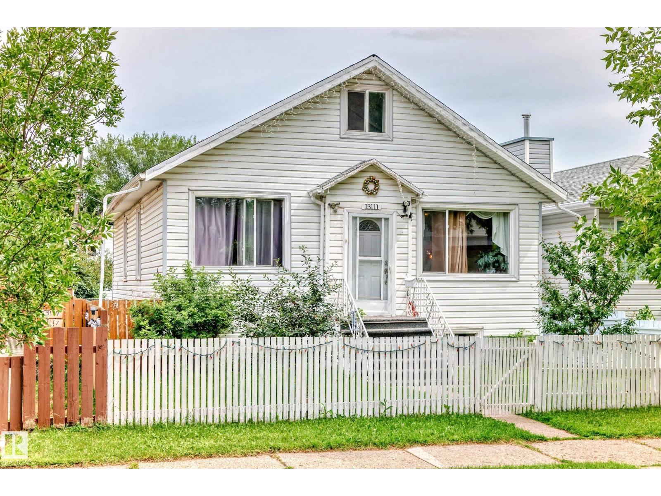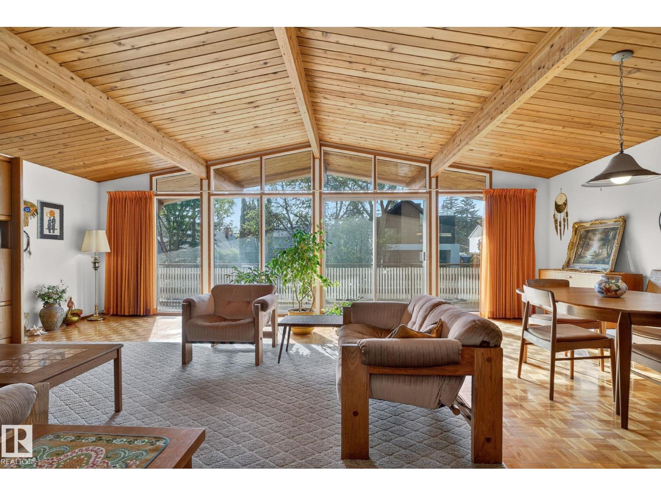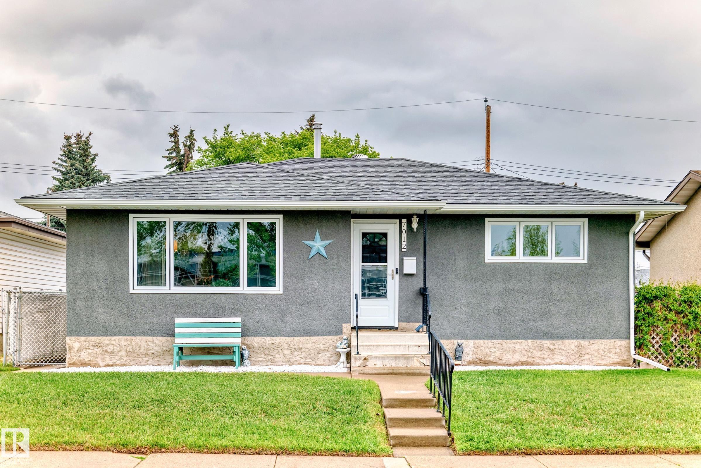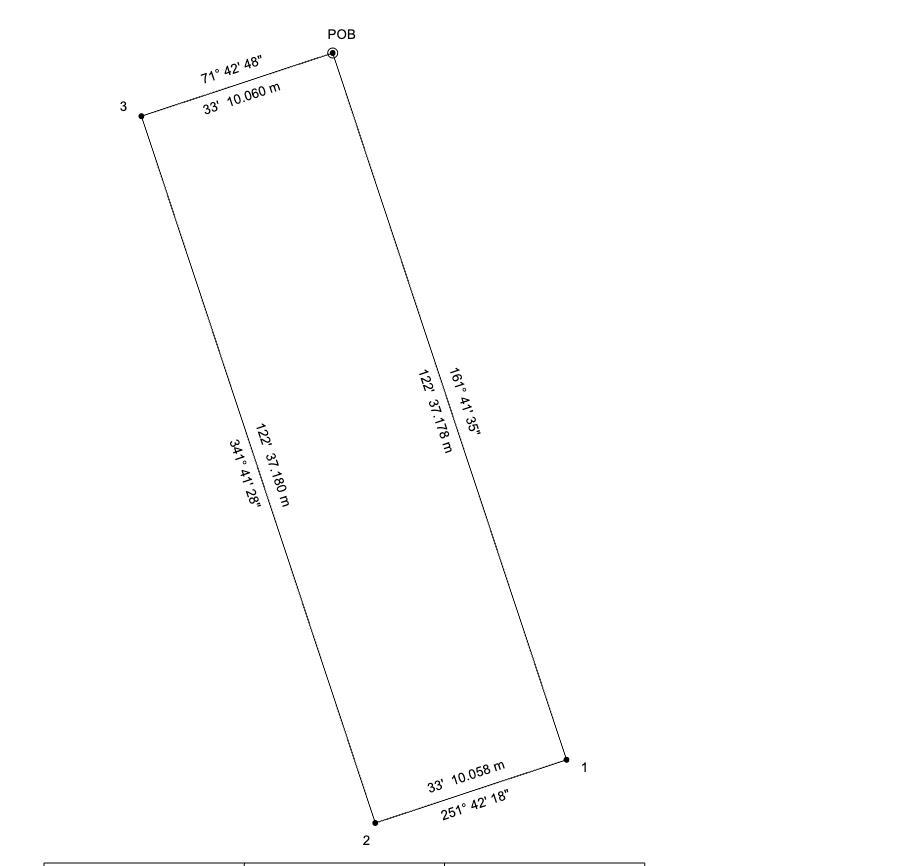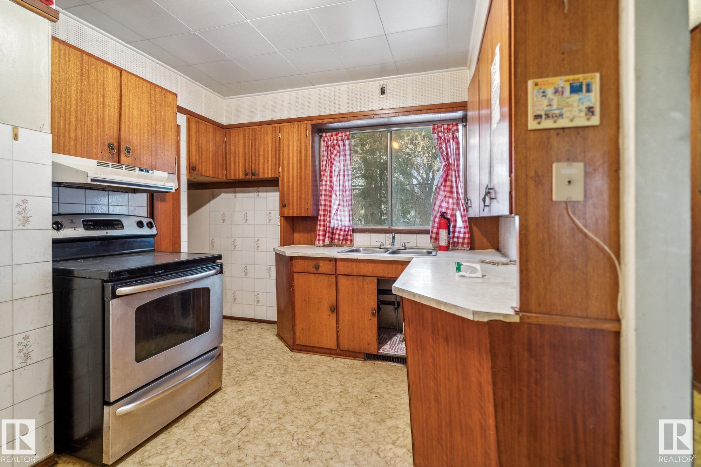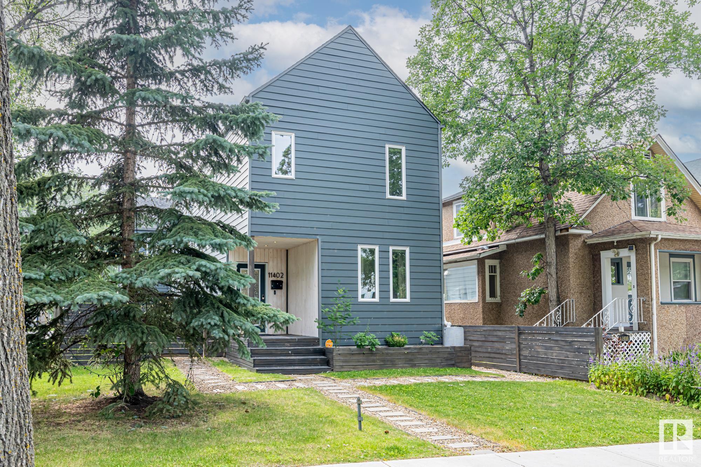
Highlights
Description
- Home value ($/Sqft)$393/Sqft
- Time on Houseful49 days
- Property typeResidential
- Style2 storey
- Median school Score
- Lot size4,676 Sqft
- Year built2012
- Mortgage payment
Designed with intention & built for flexibility this architecturally crafted 4-bedroom 5-bath home in Highlands is ideal for creative buyers, investors and multi-generational living. The main floor features soaring ceilings, den/main bedroom, full bath w/ laundry, and a sun-filled kitchen w/ birch cabinets and open living space. Upstairs the primary retreat includes a walk-in closet and ensuite with a soaker tub, 2nd bed & full bath. The legal 1-bedroom basement suite has a full kitchen, separate entrance & 2nd laundry offering immediate rental potential. The heated attached garage features a finished loft with full bath, kitchenette, dishwasher & mini fridge perfect for a studio, guest suite or future rental conversion. Designed by Shane Laptiste with Norwegian influence and artistic details throughout including Hardie siding, custom lighting & A/C. Located steps from trails, schools and the river valley with quick access to downtown, this home offers unmatched versatility and character.
Home overview
- Heat type Baseboard, forced air-2, natural gas
- Foundation Concrete perimeter
- Roof Asphalt shingles
- Exterior features Back lane, corner lot, fenced, golf nearby, landscaped, playground nearby, public transportation, schools, shopping nearby
- Has garage (y/n) Yes
- Parking desc Double garage attached, heated, over sized
- # full baths 5
- # total bathrooms 5.0
- # of above grade bedrooms 4
- Flooring Ceramic tile, hardwood
- Appliances Air conditioning-central, fan-ceiling, garage control, garage opener, hood fan, microwave hood fan, oven-microwave, storage shed, dryer-two, refrigerators-two, stoves-two, washers-two, dishwasher-two
- Has fireplace (y/n) Yes
- Interior features Ensuite bathroom
- Community features Air conditioner, assisted living, deck, detectors smoke, guest suite, no smoking home, secured parking, vaulted ceiling, infill property
- Area Edmonton
- Zoning description Zone 09
- Directions E023583
- Elementary school Highlands school
- High school Eastglen school
- Middle school Highlands school
- Lot desc Rectangular
- Lot size (acres) 434.41
- Basement information Full, finished
- Building size 2164
- Mls® # E4448617
- Property sub type Single family residence
- Status Active
- Virtual tour
- Bedroom 2 11.7m X 9.9m
- Other room 3 10m X 7.7m
- Bedroom 4 7.6m X 11.6m
- Other room 1 9.4m X 7m
- Kitchen room 7.4m X 11.6m
- Bedroom 3 10.9m X 11.2m
- Master room 14.6m X 16.5m
- Other room 5 21.6m X 17.5m
- Other room 2 7.9m X 24.6m
- Other room 4 15.9m X 8.1m
- Dining room 8.1m X 11.7m
Level: Main - Living room 15.6m X 13m
Level: Main
- Listing type identifier Idx

$-2,267
/ Month

