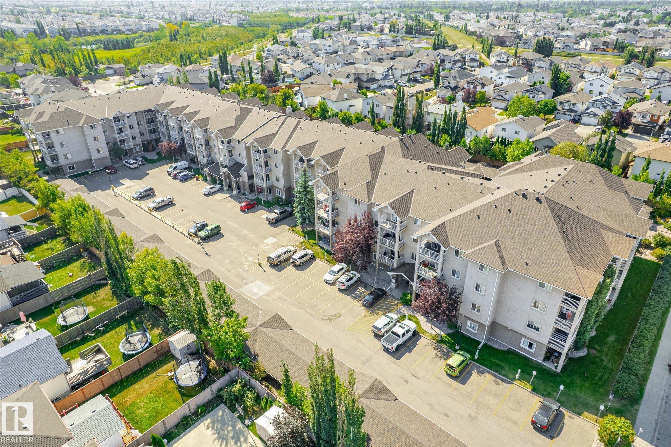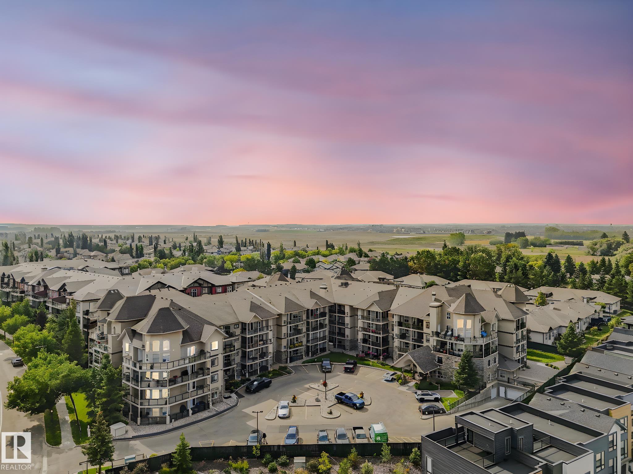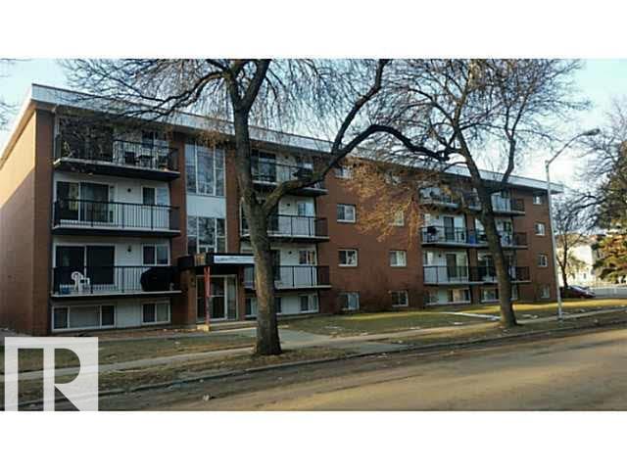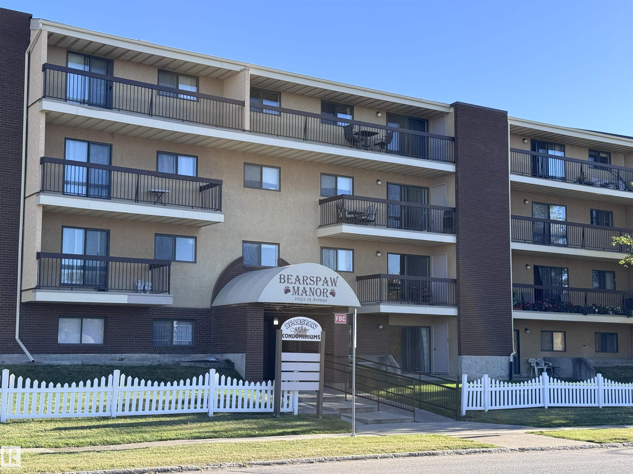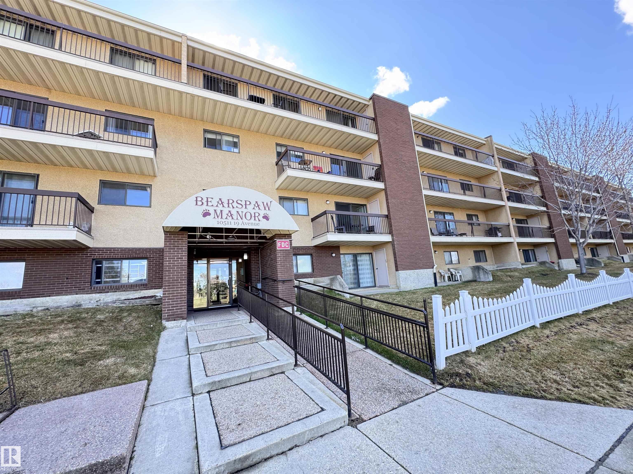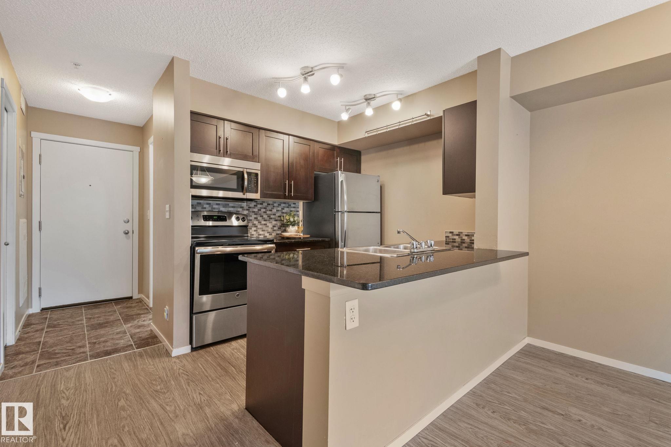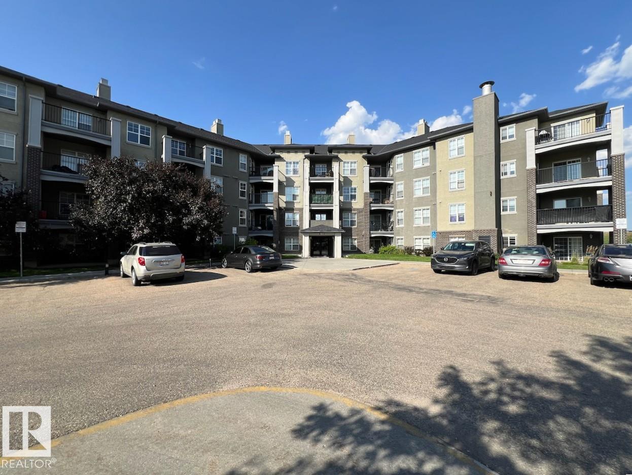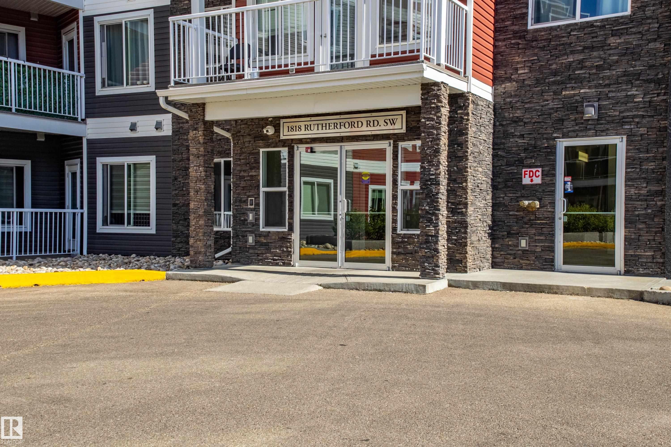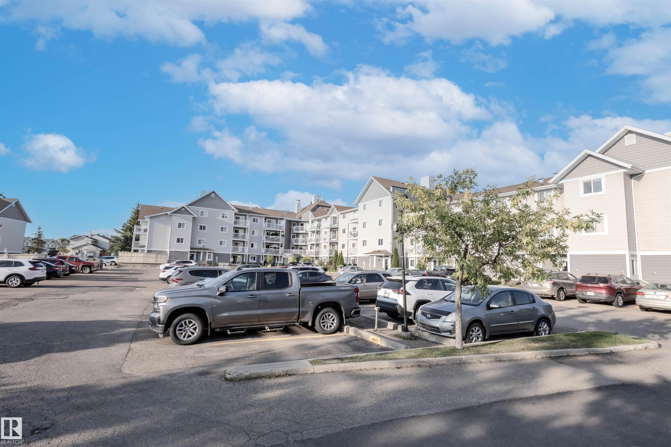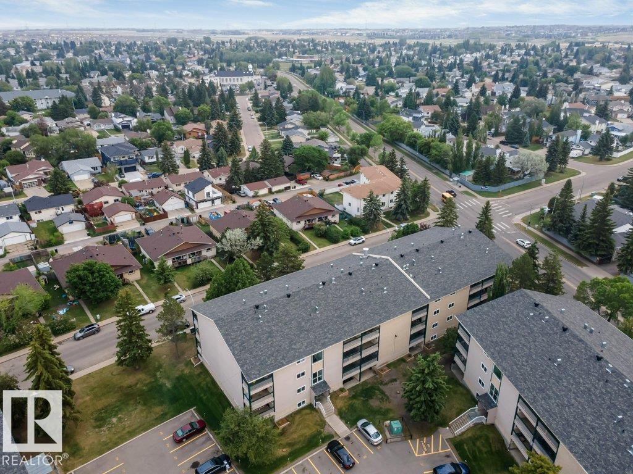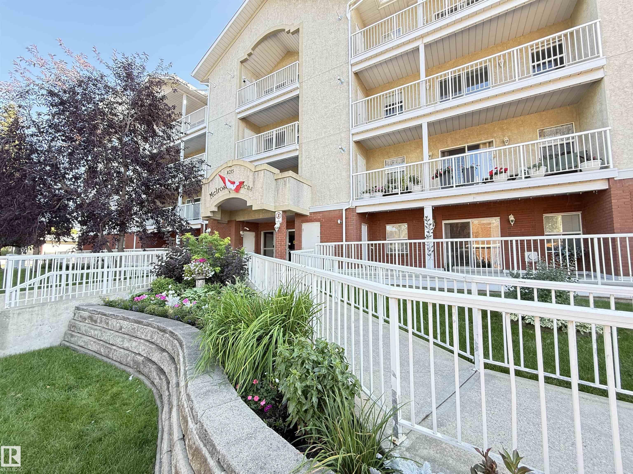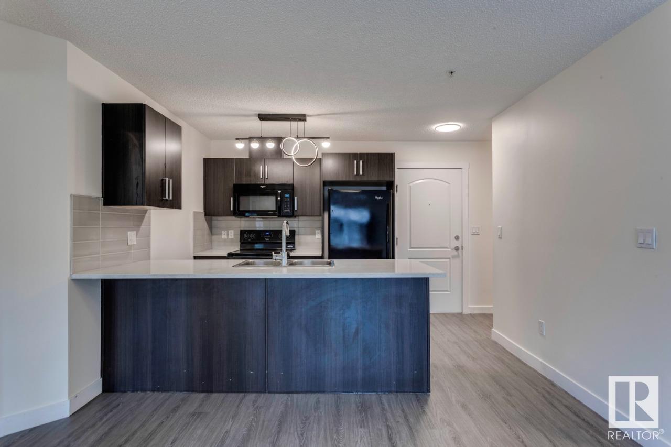
667 Watt Boulevard Southwest #102
667 Watt Boulevard Southwest #102
Highlights
Description
- Home value ($/Sqft)$282/Sqft
- Time on Houseful65 days
- Property typeResidential
- StyleSingle level apartment
- Neighbourhood
- Median school Score
- Year built2014
- Mortgage payment
Step into this freshly revamped 2-bed, 2-bath suite and feel instantly at home. Brand-new vinyl plank floors, a crisp coat of paint, and sun-soaked, open-concept living spaces create a modern canvas that’s ready for your personal touch. Why you’ll love it here Resort-style perks: Swipe into the residents-only fitness studio for a quick workout, then unwind with friends in the stylish common lounge. Everything within minutes: Stroll to top-rated schools, major grocery shops, cafés, and bus stops—or head out for a jog around the scenic community lake. Peace of mind: Professionally managed, securely controlled building with dedicated parking keeps life worry-free. High-demand locale: Walker Lakes is one of southeast Edmonton’s fastest-growing, most coveted neighbourhoods—ideal for first-time buyers, downsizers, and savvy investors alike. Move-in ready, low-maintenance, and loaded with lifestyle extras—this is the condo that lets you live more and stress less.
Home overview
- Heat type Baseboard, electric
- # total stories 4
- Foundation Concrete perimeter
- Roof See remarks
- Exterior features Airport nearby, golf nearby, park/reserve, shopping nearby
- # parking spaces 1
- Parking desc Stall, see remarks
- # full baths 2
- # total bathrooms 2.0
- # of above grade bedrooms 2
- Flooring Vinyl plank
- Appliances Dishwasher-built-in, dryer, microwave hood fan, oven-microwave, stove-electric, washer, window coverings
- Interior features Ensuite bathroom
- Community features See remarks
- Area Edmonton
- Zoning description Zone 53
- Exposure S
- Basement information None, no basement
- Building size 759
- Mls® # E4445360
- Property sub type Apartment
- Status Active
- Master room 12.5m X 9.7m
- Kitchen room 8.6m X 8m
- Bedroom 2 12.4m X 8.7m
- Other room 1 4.1m X 3.9m
- Living room 14.1m X 11m
Level: Main
- Listing type identifier Idx

$-90
/ Month

