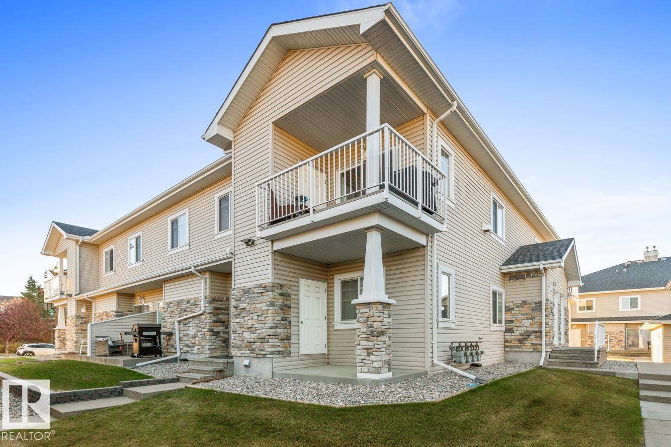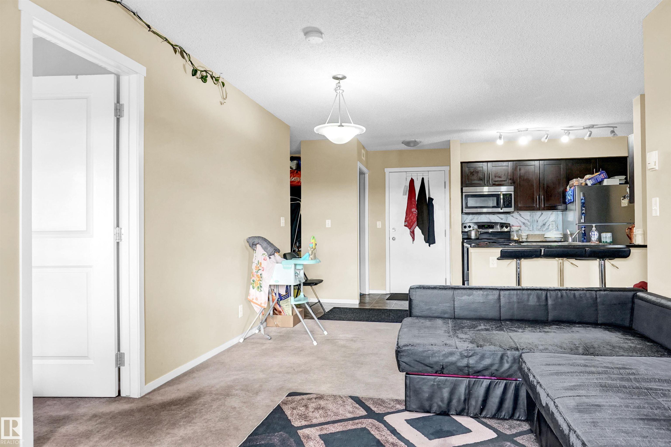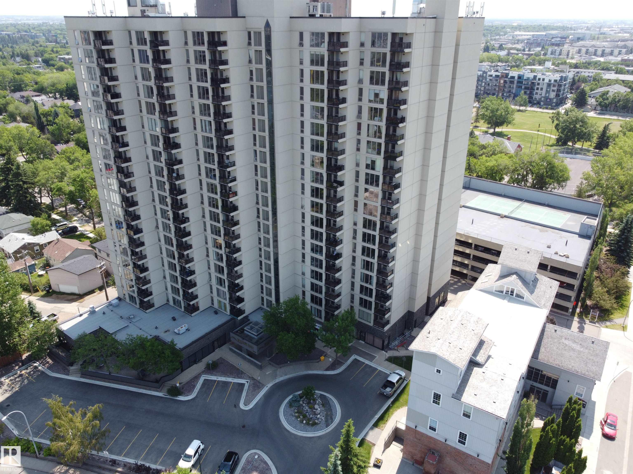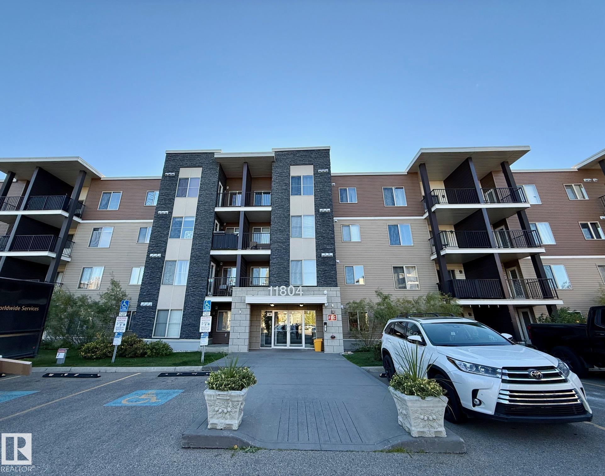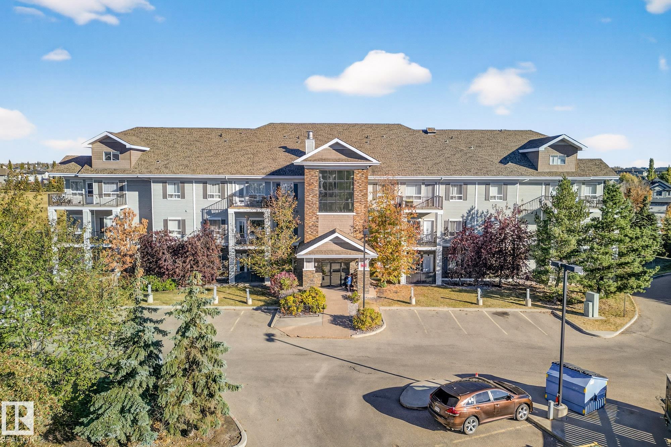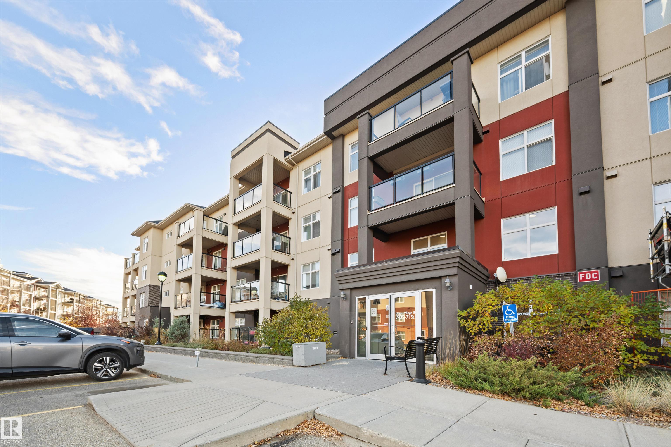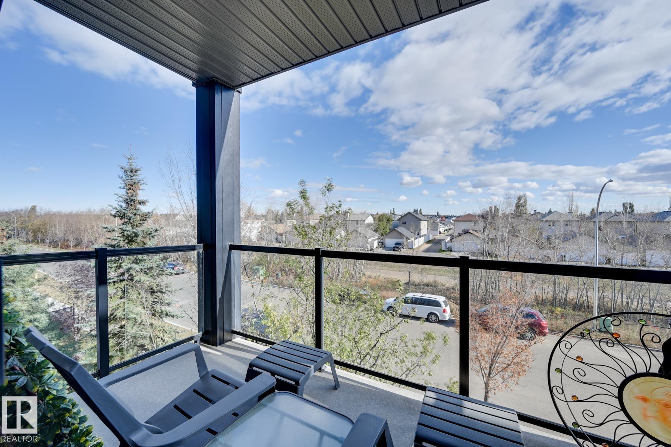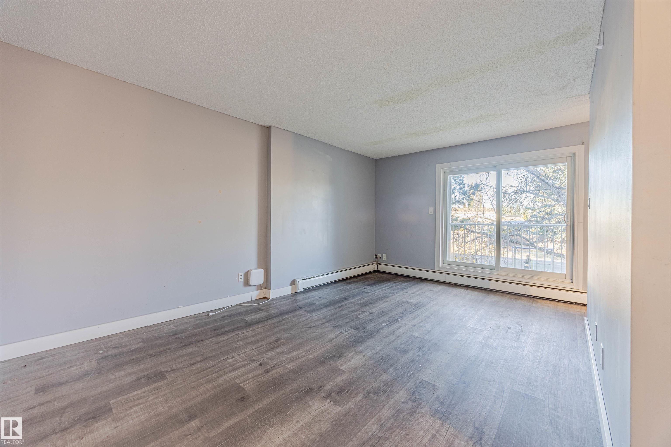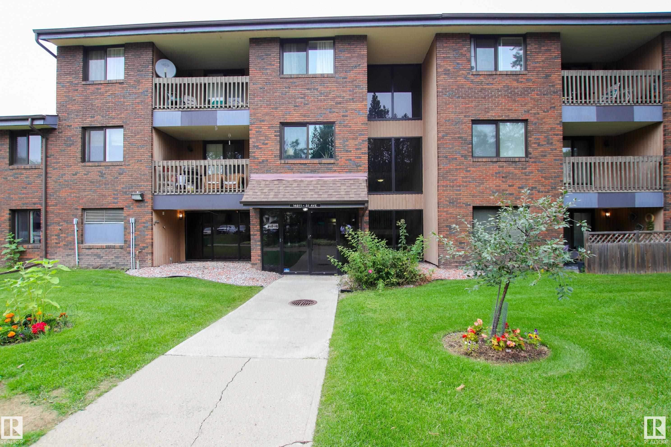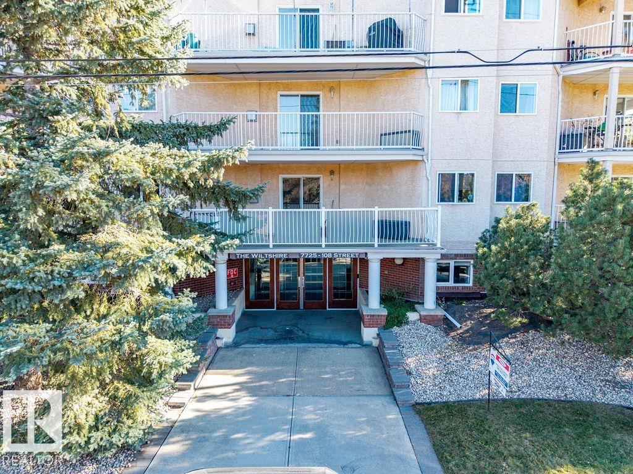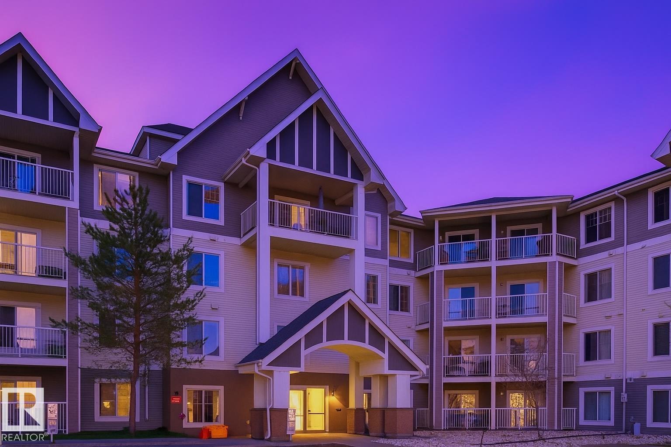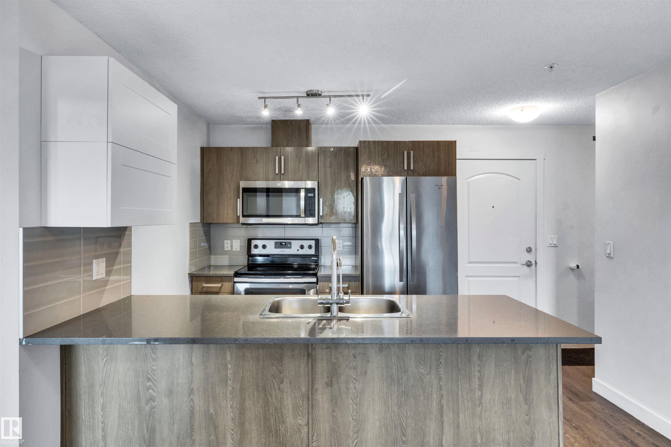
667 Watt Boulevard Southwest #106
667 Watt Boulevard Southwest #106
Highlights
Description
- Home value ($/Sqft)$272/Sqft
- Time on Houseful53 days
- Property typeResidential
- StyleSingle level apartment
- Neighbourhood
- Median school Score
- Year built2014
- Mortgage payment
Welcome to this bright and modern main floor condo located in the desirable community of Walker in southwest Edmonton. This spacious unit offers 2 bedrooms and 2 full bathrooms, making it an ideal choice for first-time buyers, downsizers, or investors. Built in 2014, the home features a functional open layout with stainless steel appliances, an in-suite washer and dryer, and a bonus water purifier. Both bedrooms are finished with elegant marble flooring, while the living room offers durable laminate, ensuring there is no carpet throughout the unit. Enjoy the convenience of direct ground-level access and a private patio, perfect for relaxing outdoors. A parking stall is located just steps from your door for added ease. With a little personal touch, this condo can easily become your perfect home or a smart investment. Enjoy being minutes away from shopping, restaurants, schools, and public transit.
Home overview
- Heat type Baseboard, hot water, natural gas
- # total stories 4
- Foundation Concrete perimeter
- Roof Asphalt shingles
- Exterior features Golf nearby, park/reserve, playground nearby, public transportation, schools, shopping nearby
- Parking desc Stall
- # full baths 2
- # total bathrooms 2.0
- # of above grade bedrooms 2
- Flooring Laminate flooring, marble
- Appliances Dishwasher-built-in, dryer, microwave hood fan, refrigerator, stove-electric, washer
- Interior features Ensuite bathroom
- Community features Detectors smoke, exercise room, intercom, parking-visitor, party room, patio, security door
- Area Edmonton
- Zoning description Zone 53
- Exposure N
- Basement information None, no basement
- Building size 753
- Mls® # E4455158
- Property sub type Apartment
- Status Active
- Virtual tour
- Master room 55.8m X 29.5m
- Kitchen room 26.2m X 26.2m
- Bedroom 2 39.4m X 26.2m
- Living room 59m X 42.6m
Level: Main
- Listing type identifier Idx

$-86
/ Month

