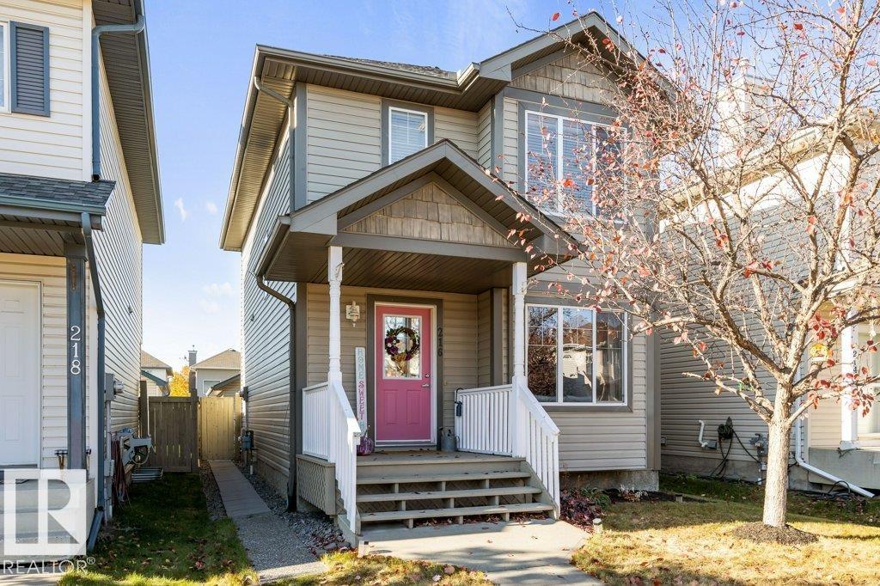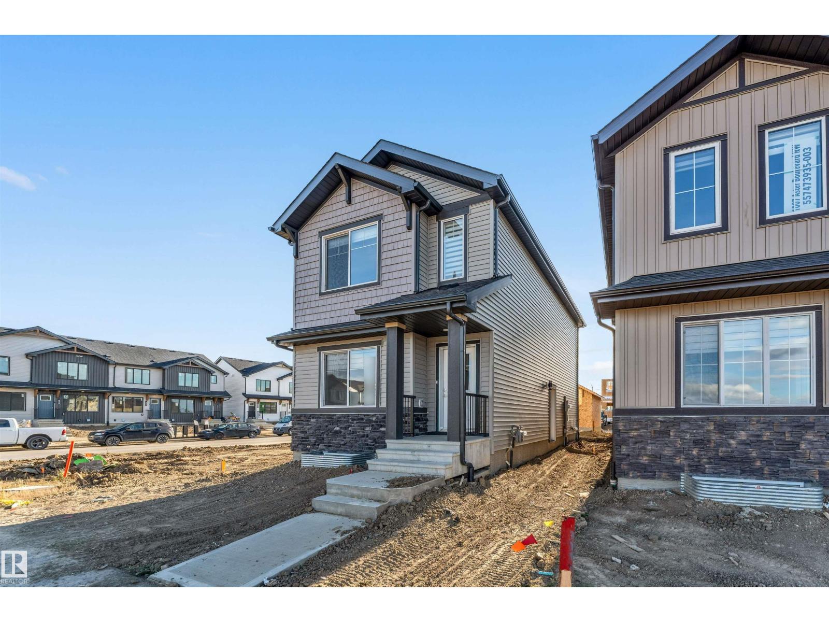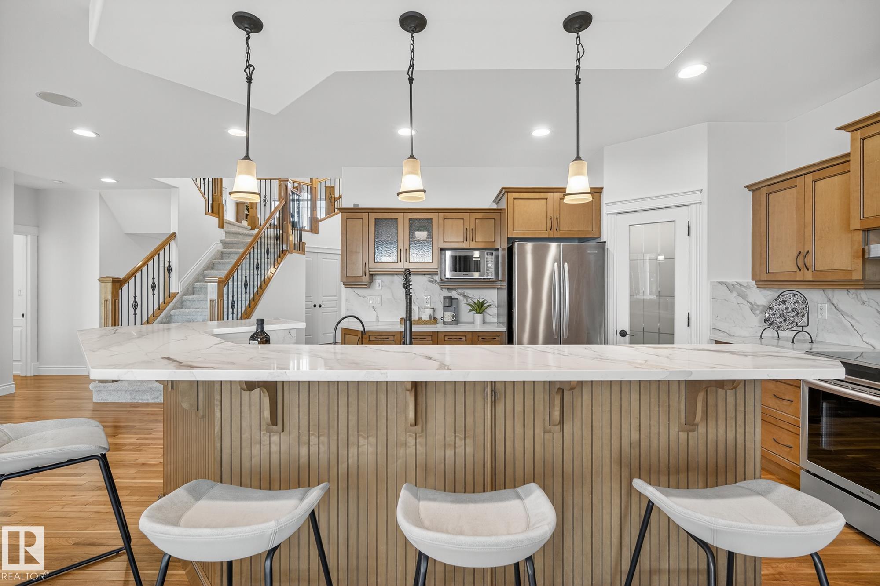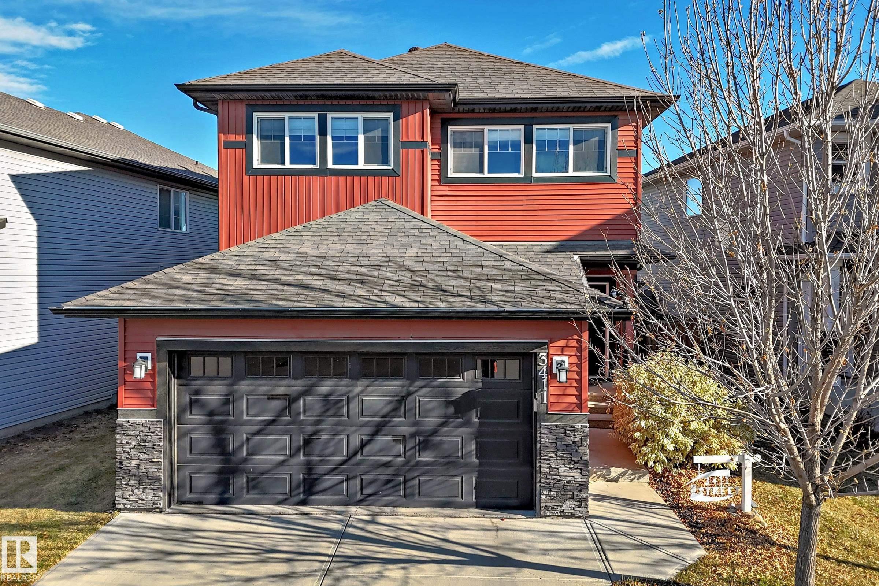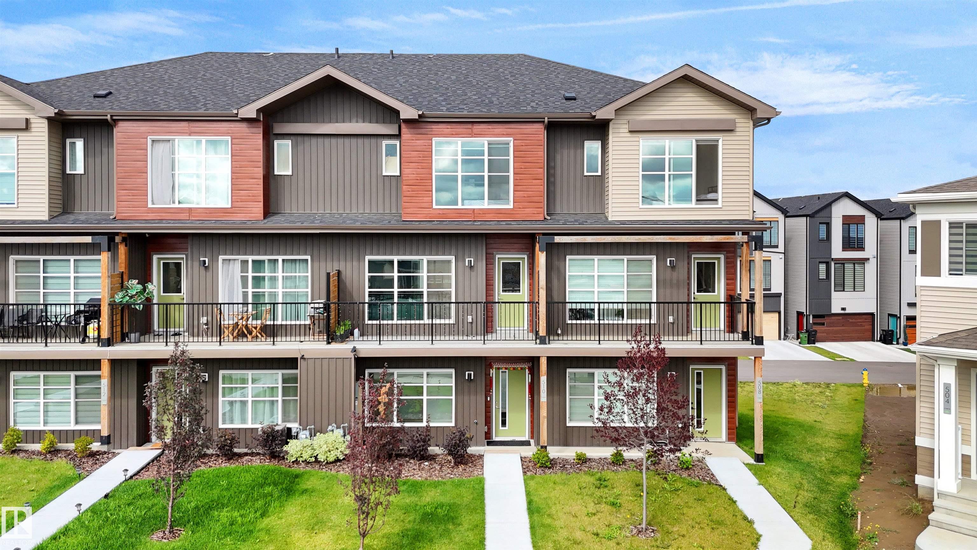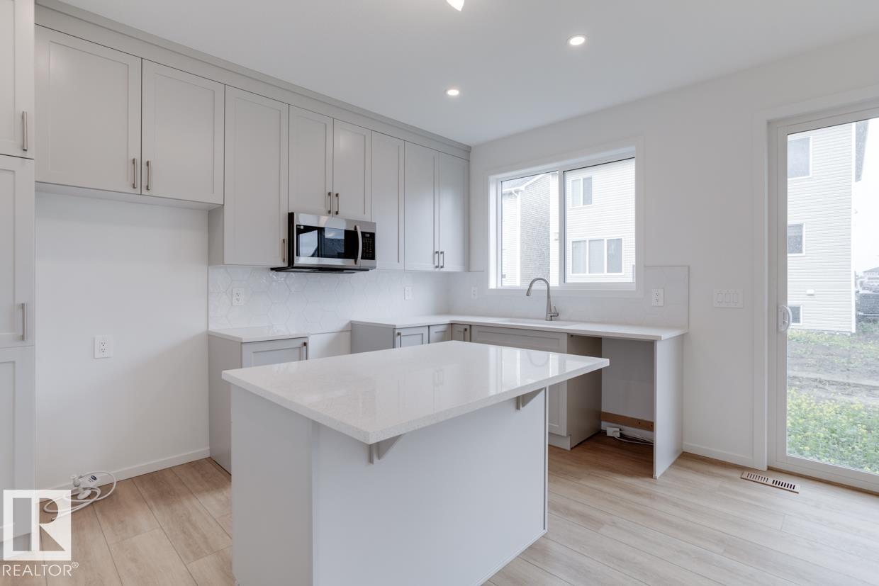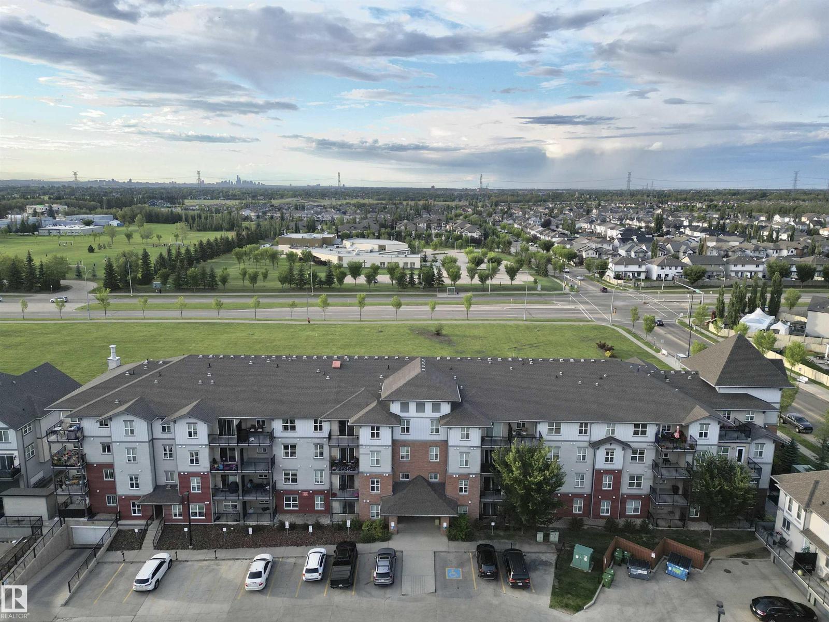
667 Watt Boulevard Southwest #206
667 Watt Boulevard Southwest #206
Highlights
Description
- Home value ($/Sqft)$276/Sqft
- Time on Houseful66 days
- Property typeSingle family
- Neighbourhood
- Median school Score
- Lot size864 Sqft
- Year built2014
- Mortgage payment
Immaculate 2nd-floor condo in Walker! This bright unit offers 2 bedrooms, 2 bathrooms, and a den. The open-concept kitchen features quartz countertops and a breakfast bar, perfect for casual dining. The primary bedroom boasts a walk-through closet and private ensuite. Enjoy the convenience of in-suite laundry and a spacious balcony overlooking peaceful green space. This pet-friendly building includes titled outdoor parking, with underground rental options available. Residents have access to a fitness room and a social room with full kitchen. Ideally located within walking distance to shops, restaurants, and transit, with quick access to QE2, Anthony Henday, Ellerslie Rd., 91st & 50th St., South Common, and Edmonton International Airport. A perfect opportunity for first-time buyers or investors—don't miss out! (id:63267)
Home overview
- Heat type Baseboard heaters
- # parking spaces 1
- # full baths 2
- # total bathrooms 2.0
- # of above grade bedrooms 2
- Subdivision Walker
- Lot dimensions 80.23
- Lot size (acres) 0.019824563
- Building size 758
- Listing # E4453273
- Property sub type Single family residence
- Status Active
- 2nd bedroom Measurements not available
Level: Main - Den Measurements not available
Level: Main - Kitchen Measurements not available
Level: Main - Primary bedroom Measurements not available
Level: Main - Living room Measurements not available
Level: Main
- Listing source url Https://www.realtor.ca/real-estate/28740802/206-667-watt-bv-sw-edmonton-walker
- Listing type identifier Idx

$-15
/ Month

