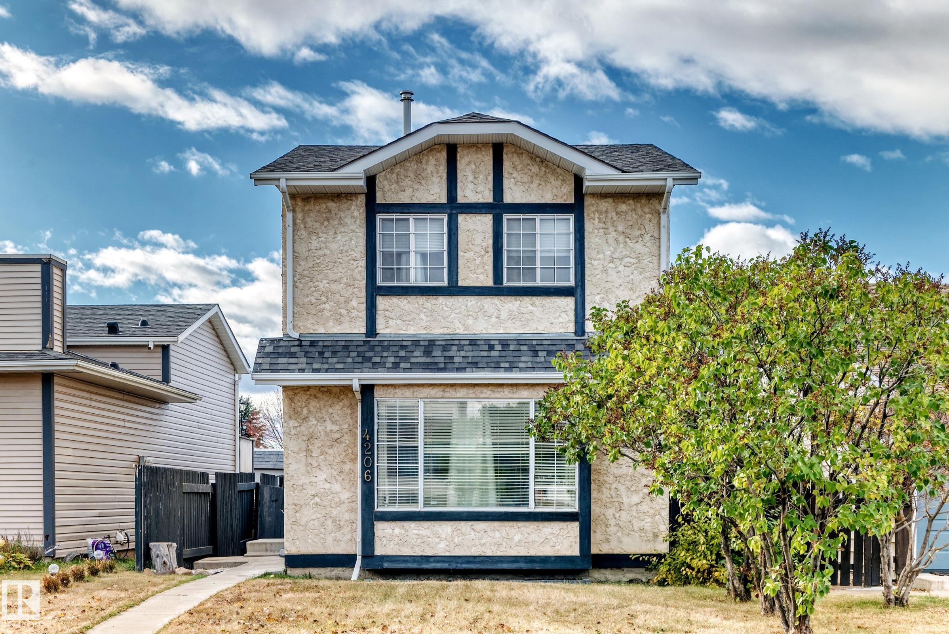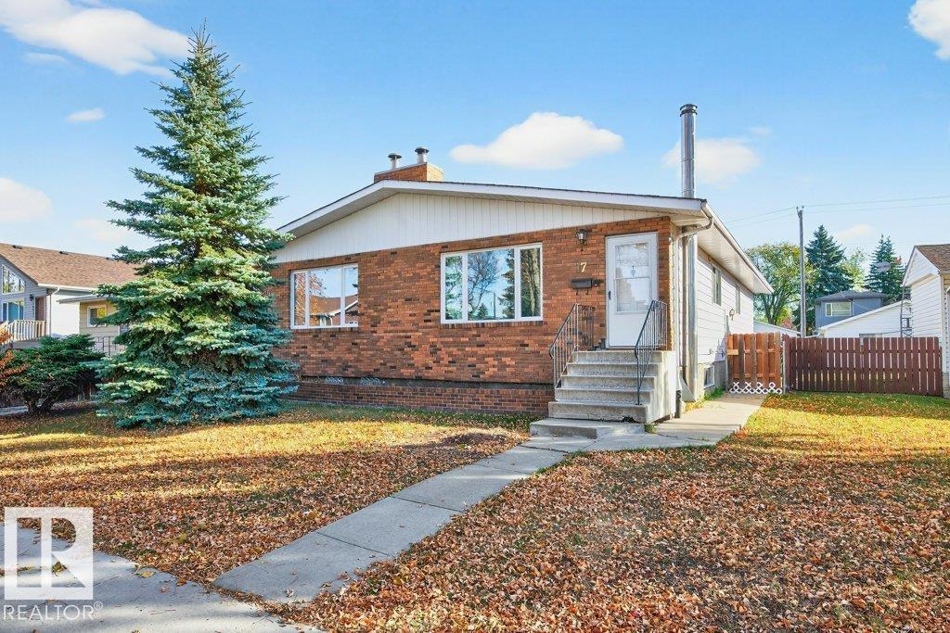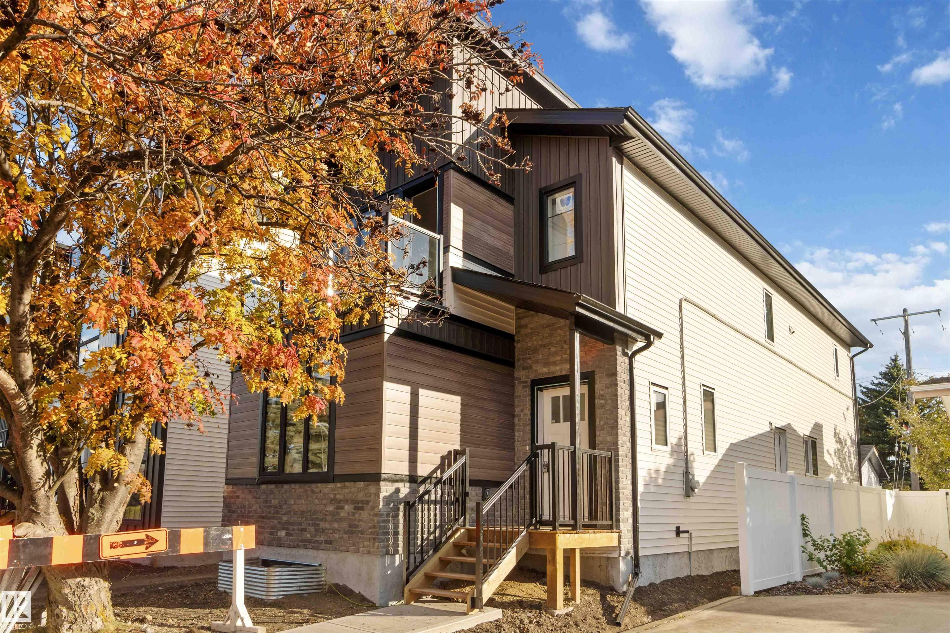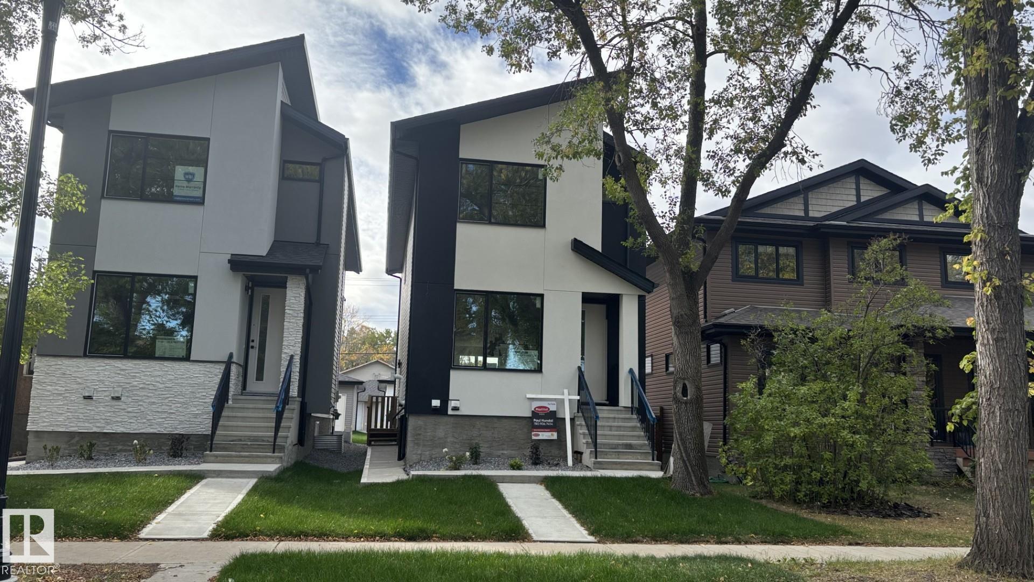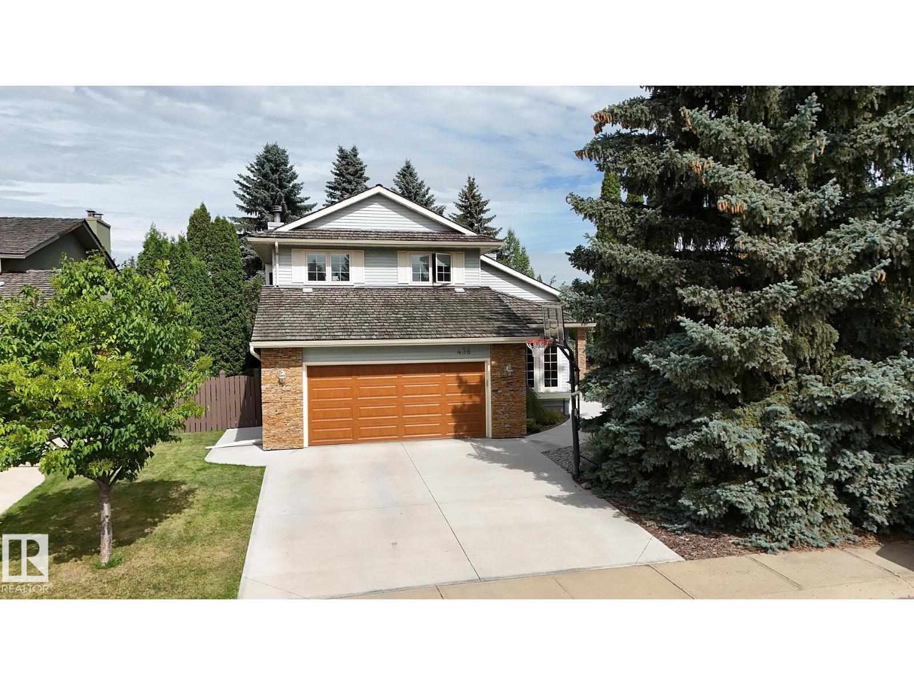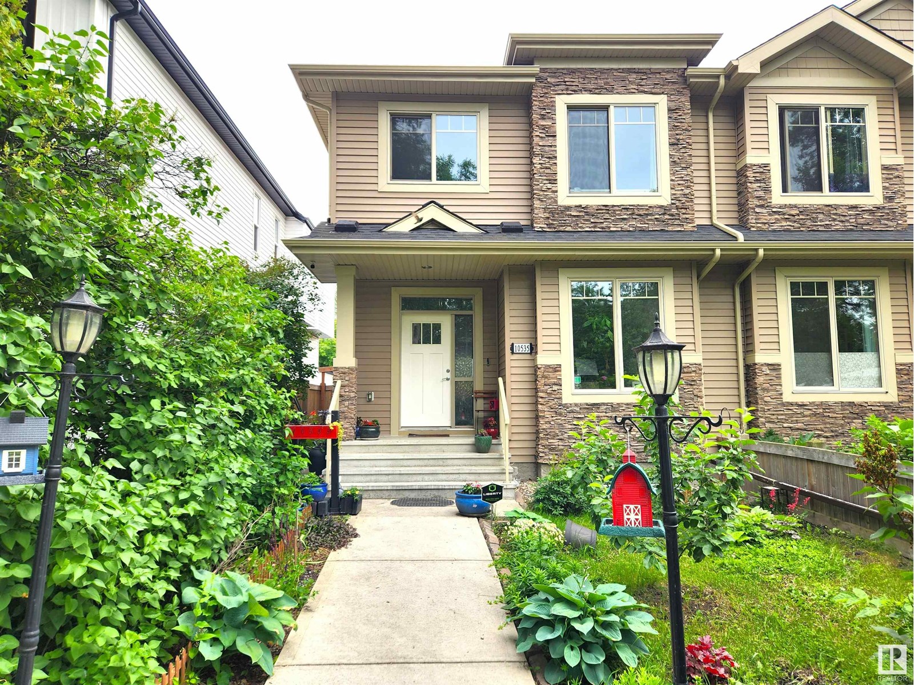
Highlights
Description
- Home value ($/Sqft)$360/Sqft
- Time on Houseful116 days
- Property typeSingle family
- Neighbourhood
- Median school Score
- Year built2014
- Mortgage payment
Welcome to this stunning duplex located on a quiet, tree-lined street in Allendale. This beautifully upgraded home offers 3 bedrooms plus a den, 2.5 baths, and high-end finishes throughout. Enjoy 9’ ceilings, rich hardwood floors, and a spacious open-concept layout featuring a large great room with a cozy gas fireplace. The kitchen is designed for entertaining, complete with a massive walk-in pantry, quartz countertops with a flush eating bar, soft-close cabinetry, and S/S appliances. Upstairs, the generous primary includes a luxurious ensuite with dual sinks, soaker tub, and separate shower. Two additional well-sized bedrooms and convenient laundry complete the second floor. The open basement features a separate side entrance, ideal for a future suite, and there's a double detached garage. Outside, you’ll find a beautifully landscaped yard and private deck—perfect for relaxing or hosting. This property is truly move-in ready and just minutes from the U of A, Whyte Avenue, shopping, and transit. (id:63267)
Home overview
- Heat type Forced air
- # total stories 2
- Fencing Fence
- Has garage (y/n) Yes
- # full baths 2
- # half baths 1
- # total bathrooms 3.0
- # of above grade bedrooms 3
- Subdivision Allendale
- Lot size (acres) 0.0
- Building size 1650
- Listing # E4444400
- Property sub type Single family residence
- Status Active
- Den 3.69m X 3.07m
Level: Main - Kitchen 3.44m X 2.61m
Level: Main - Living room 4.33m X 4m
Level: Main - Dining room 3.27m X 2.61m
Level: Main - 2nd bedroom 3.55m X 2.86m
Level: Upper - 3rd bedroom 3.74m X 2.85m
Level: Upper - Primary bedroom 4.41m X 3.72m
Level: Upper - Laundry 2.54m X 1.76m
Level: Upper
- Listing source url Https://www.realtor.ca/real-estate/28524160/10535-67-av-nw-edmonton-allendale
- Listing type identifier Idx

$-1,584
/ Month

