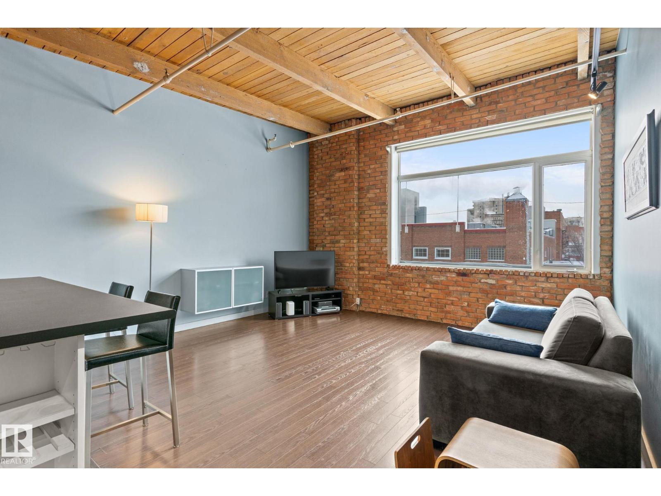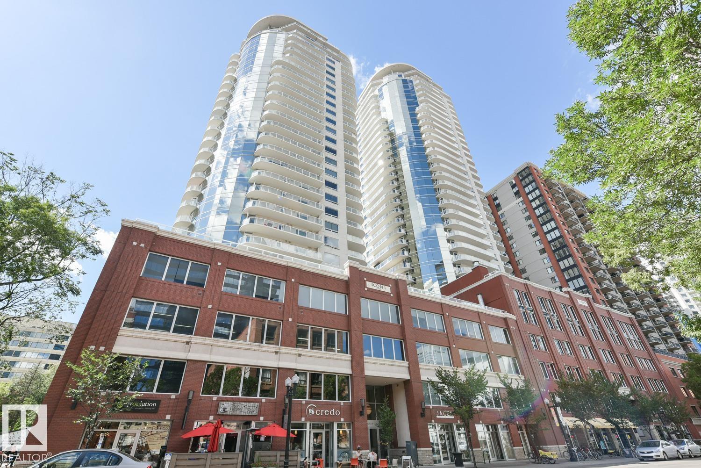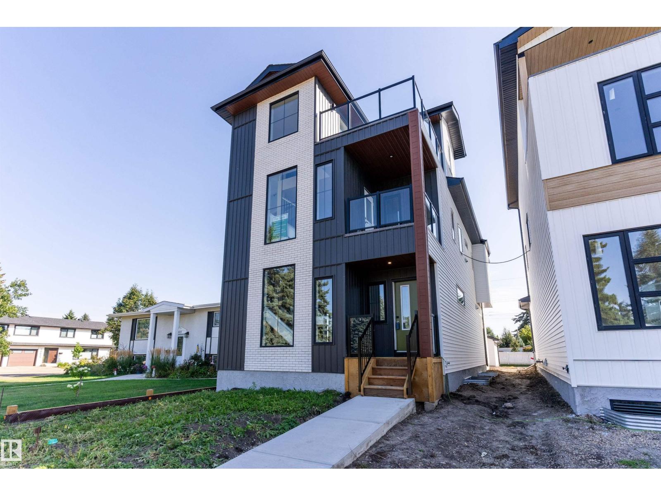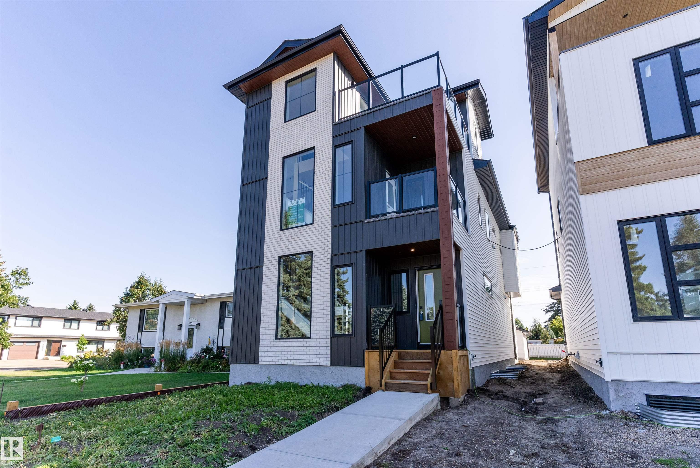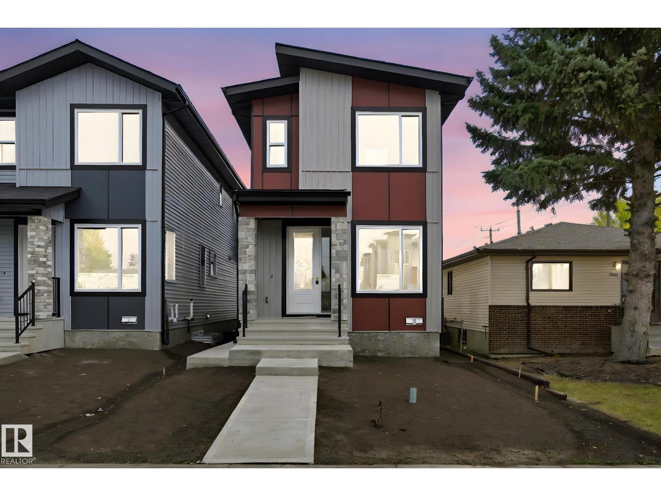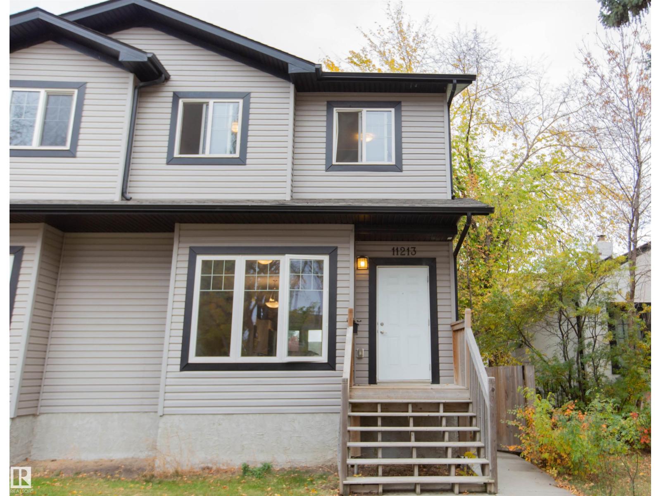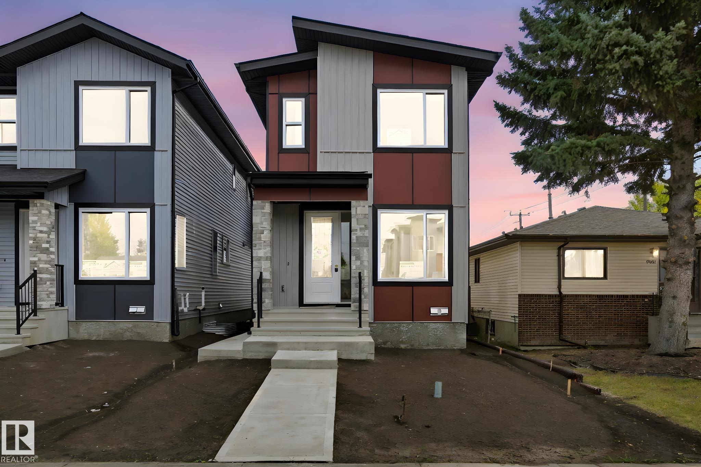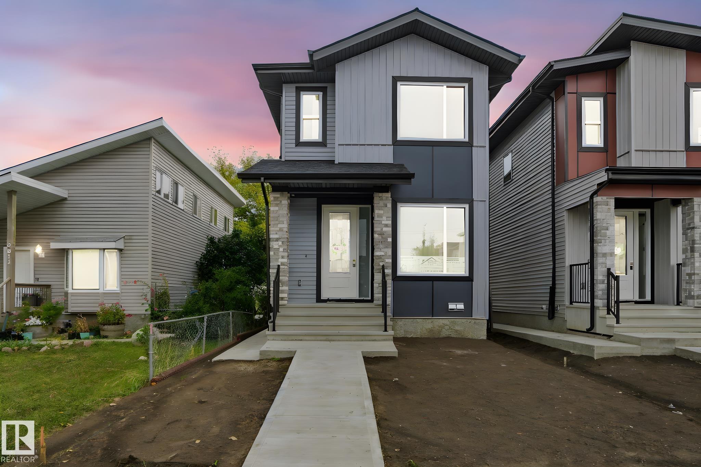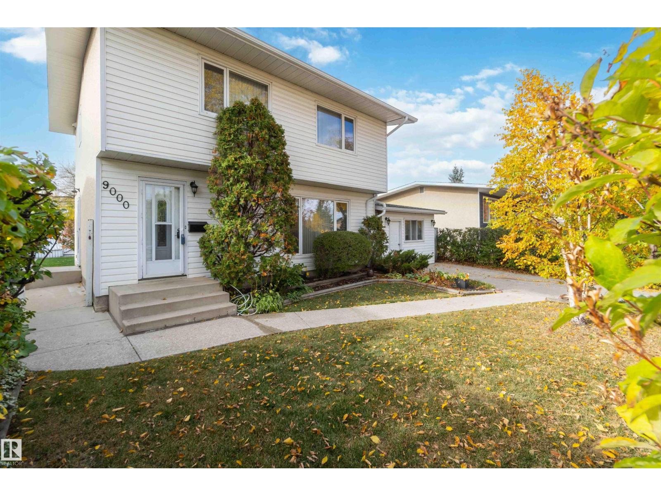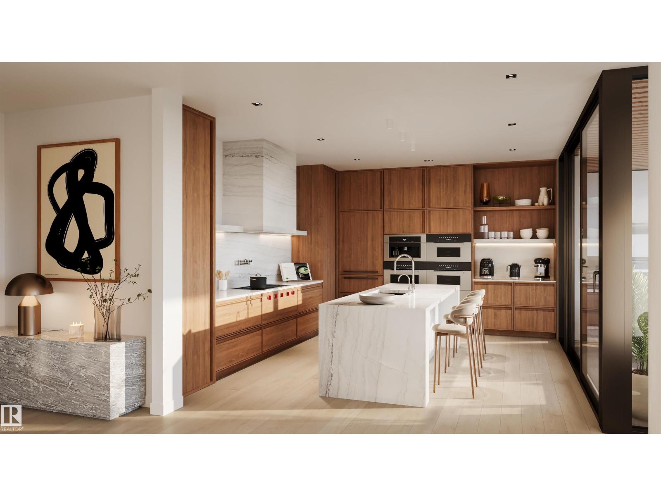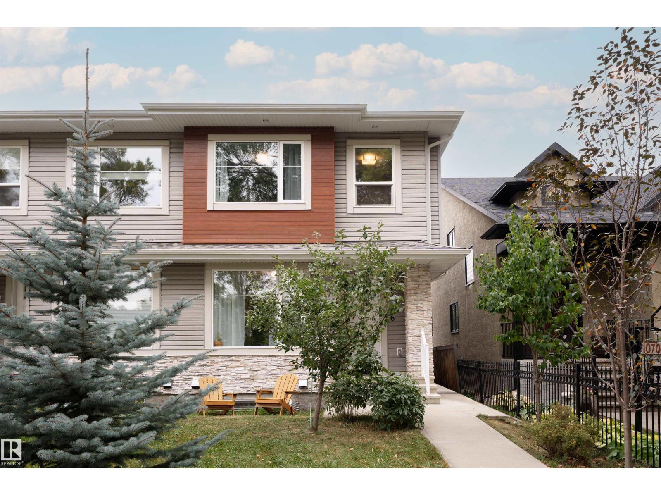
Highlights
Description
- Home value ($/Sqft)$417/Sqft
- Time on Housefulnew 7 days
- Property typeSingle family
- Neighbourhood
- Median school Score
- Lot size3,057 Sqft
- Year built2016
- Mortgage payment
Step into this beautifully designed 1620 sq ft home that combines modern style with income potential, featuring a SIDE ENTRANCE and a LEGAL SUITE ideal for families or investors. The main floor offers a spacious living room with a soaring white tile fireplace, a bright dining area, and a chef’s kitchen with abundant cabinets, generous counter space, a large island with seating and sink, and plenty of natural light from oversized windows. Upstairs you will find a luxurious primary bedroom with a spa-like ensuite and double sinks, two additional bedrooms, and a 4 piece bath. The LEGAL basement suite boasts high ceilings, vinyl plank flooring, a full kitchen with stainless steel appliances, a large living space, a bright bedroom, a 4 piece bath, and separate laundry. Outside offers a fenced yard with a deck and a double garage. With its excellent location near schools, shopping, playgrounds and golf, this home is designed to deliver lifestyle appeal and financial benefits in one package. (id:63267)
Home overview
- Heat type Forced air
- # total stories 2
- Fencing Fence
- Has garage (y/n) Yes
- # full baths 3
- # half baths 1
- # total bathrooms 4.0
- # of above grade bedrooms 4
- Subdivision Allendale
- Lot dimensions 283.97
- Lot size (acres) 0.070168026
- Building size 1620
- Listing # E4460313
- Property sub type Single family residence
- Status Active
- Recreational room 5.11m X 6.01m
Level: Basement - 2nd kitchen 2.24m X 3.28m
Level: Basement - 4th bedroom 3.1m X 4.22m
Level: Basement - Utility 1.9m X 2.3m
Level: Basement - Living room 5.44m X 4.47m
Level: Main - Kitchen 4.18m X 4.97m
Level: Main - Dining room 3.67m X 3.53m
Level: Main - Mudroom 2.9!2
Level: Main - 3rd bedroom 2.81m X 3.55m
Level: Upper - Primary bedroom 3.69m X 4.46m
Level: Upper - Laundry 2.67m X 2.38m
Level: Upper - 2nd bedroom 2.85m X 3.25m
Level: Upper
- Listing source url Https://www.realtor.ca/real-estate/28938043/10706-67-av-nw-edmonton-allendale
- Listing type identifier Idx

$-1,800
/ Month

