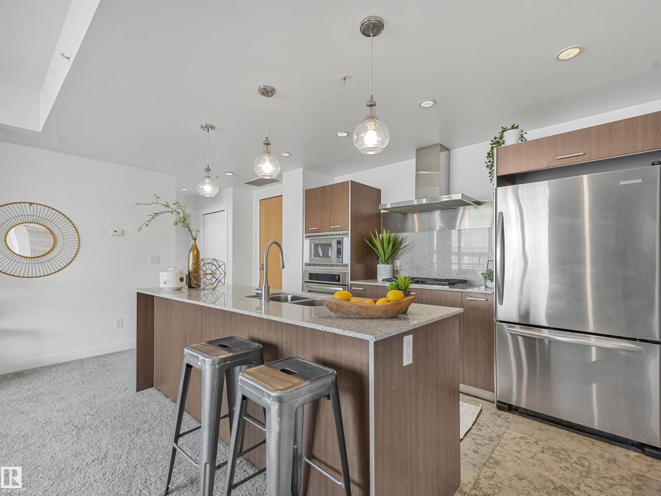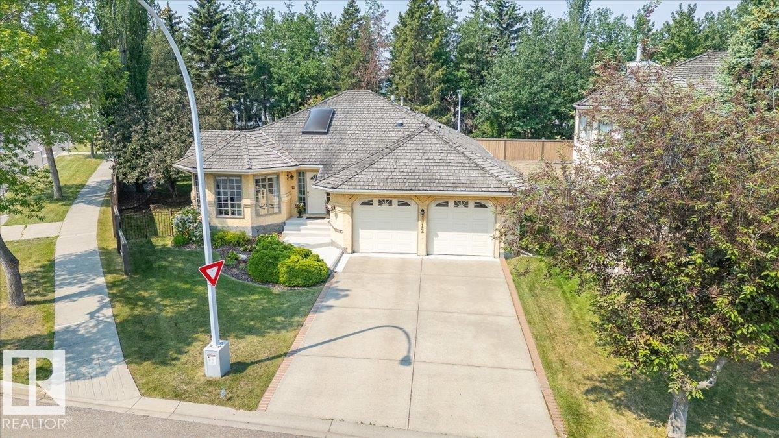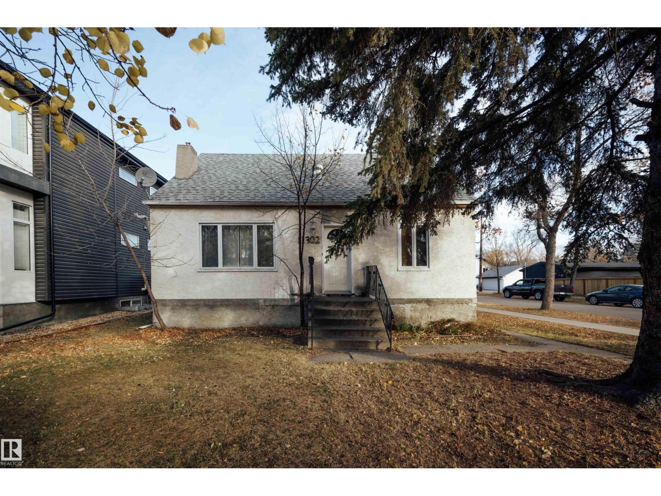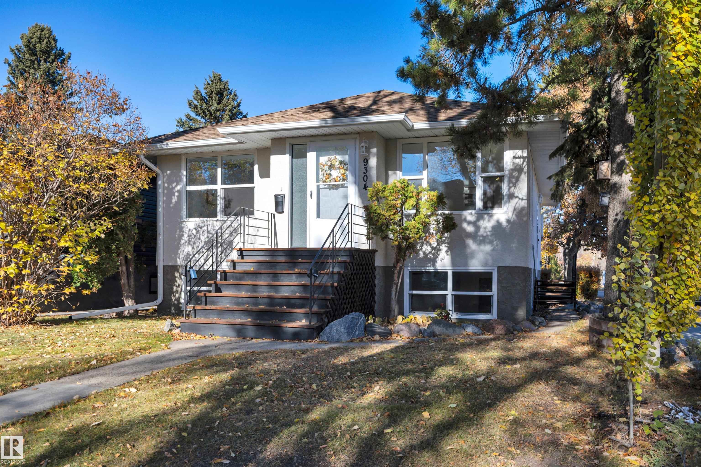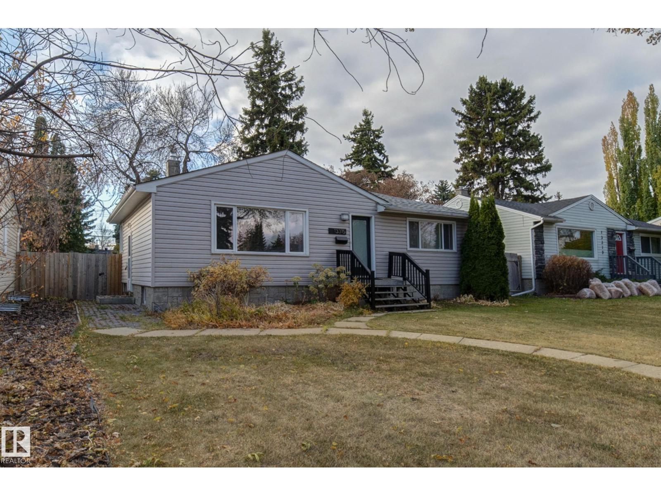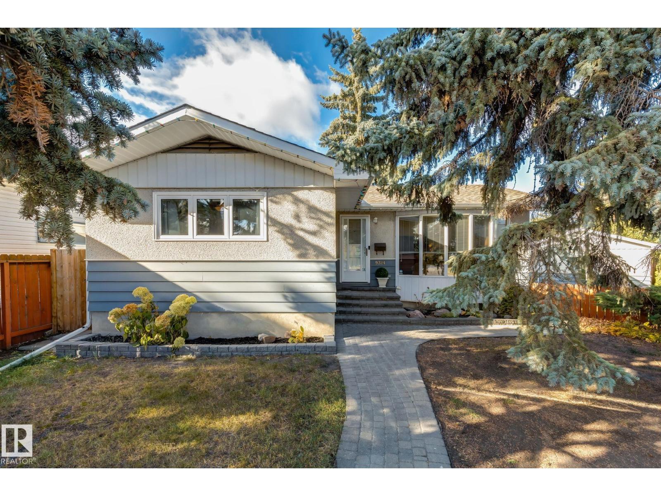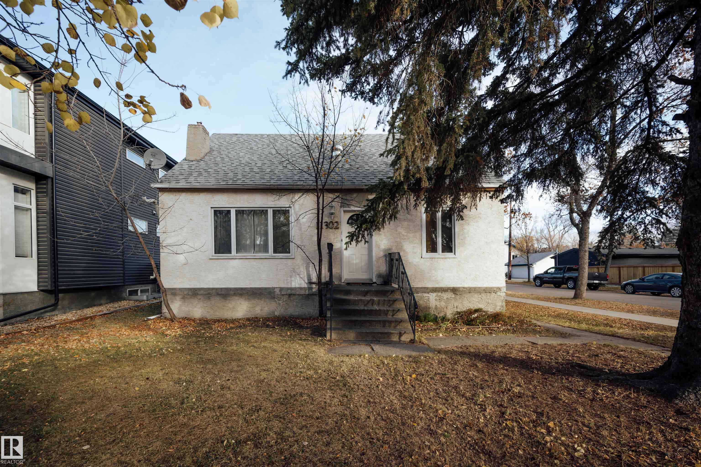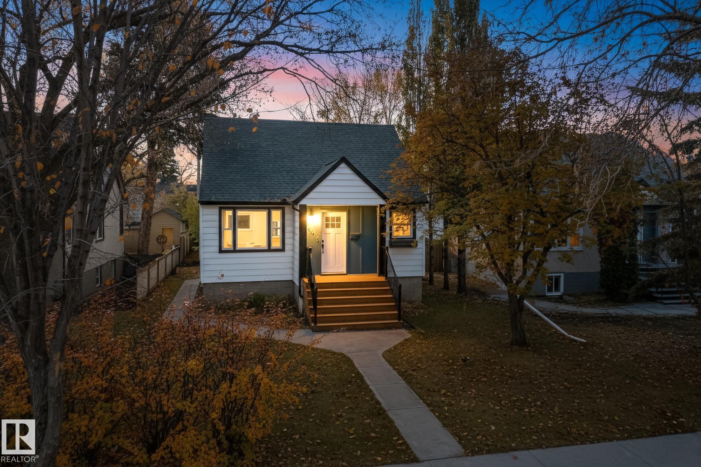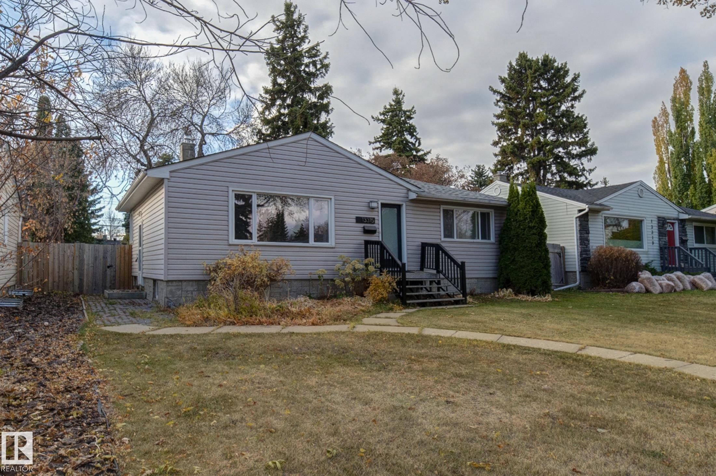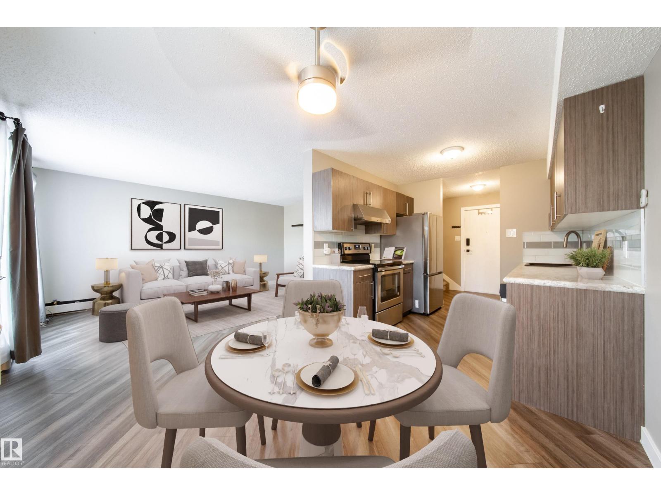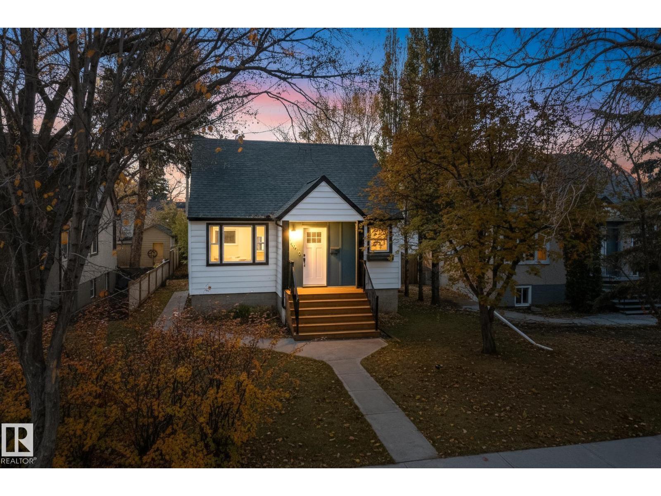
Highlights
Description
- Home value ($/Sqft)$616/Sqft
- Time on Housefulnew 1 hour
- Property typeSingle family
- Neighbourhood
- Median school Score
- Lot size5,463 Sqft
- Year built1950
- Mortgage payment
Exceptional Parkallen Home, fully renovated in 2016! This rare gem features an open-concept main floor with a spacious kitchen boasting extensive countertops and a full-sized pantry flowing into the dining and living areas with an oversized picture window. The main floor includes a full bedroom and bathroom for convenience. The upper level showcases a stunning primary suite complete with upper-level laundry, luxurious walk-in tile shower, dual vanity, and a generous bedroom with built-in storage. LEGAL BASEMENT SUITE offers excellent mortgage-helper potential! One-bedroom suite features open-plan living, an island kitchen with a pantry, a separate laundry, and a spacious bedroom with a desk area. Enjoy the beautifully landscaped south-facing backyard and newer double detached garage. Recent updates include furnace (2018) and sewer line (2015). Prime location steps from U of A campus, Whyte Avenue's vibrant scene, and picturesque Parkallen Park. Experience the best of South Central Edmonton. (id:63267)
Home overview
- Heat type Forced air
- # total stories 2
- # parking spaces 4
- Has garage (y/n) Yes
- # full baths 3
- # total bathrooms 3.0
- # of above grade bedrooms 3
- Subdivision Parkallen (edmonton)
- Lot dimensions 507.5
- Lot size (acres) 0.12540153
- Building size 1035
- Listing # E4463030
- Property sub type Single family residence
- Status Active
- Recreational room 3.3m X 3.58m
Level: Basement - 2nd kitchen 2.41m X 3.52m
Level: Basement - 3rd bedroom 3.31m X 3.57m
Level: Basement - 2nd bedroom 3.6m X 2.82m
Level: Main - Kitchen 4.9m X 3.81m
Level: Main - Living room 3.77m X 4.6m
Level: Main - Primary bedroom 4.01m X 3.67m
Level: Upper
- Listing source url Https://www.realtor.ca/real-estate/29018120/10915-67-av-nw-edmonton-parkallen-edmonton
- Listing type identifier Idx

$-1,700
/ Month

