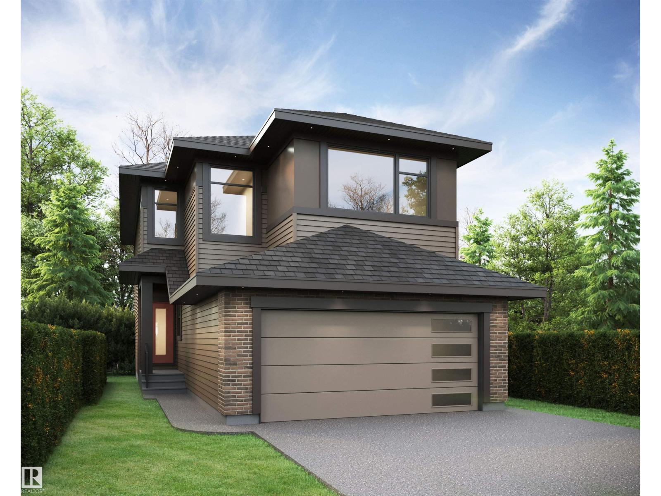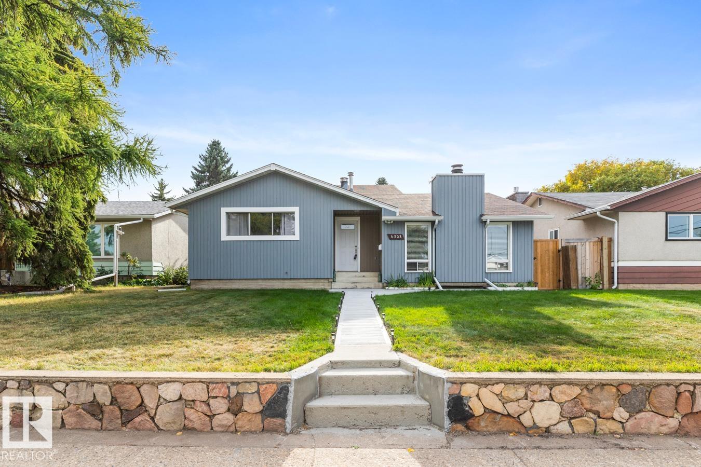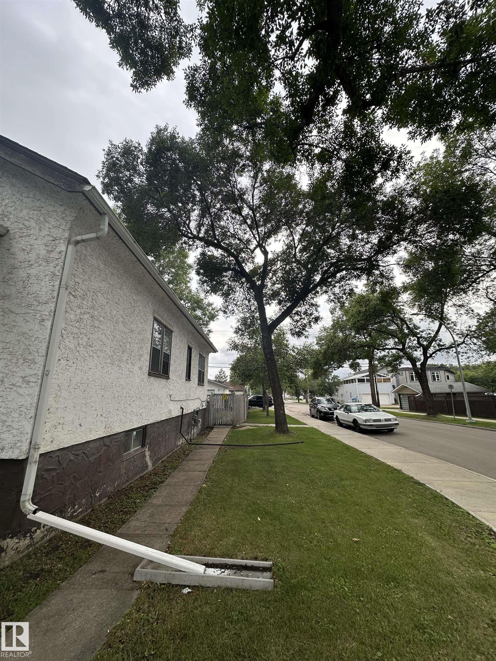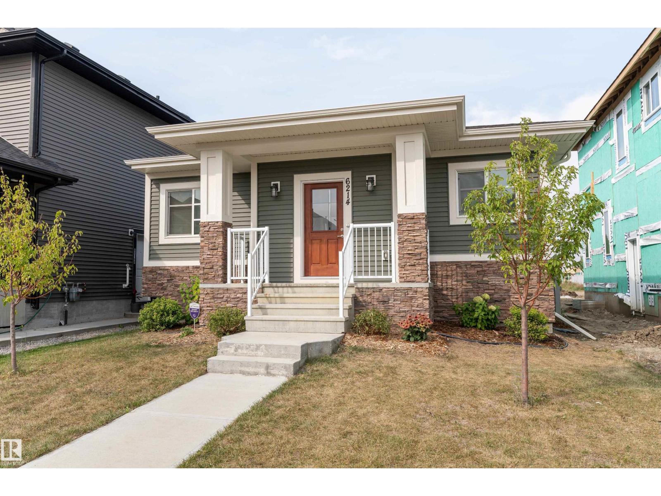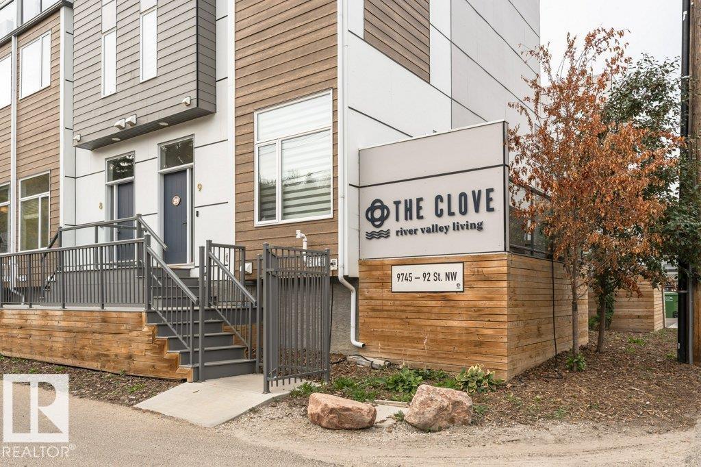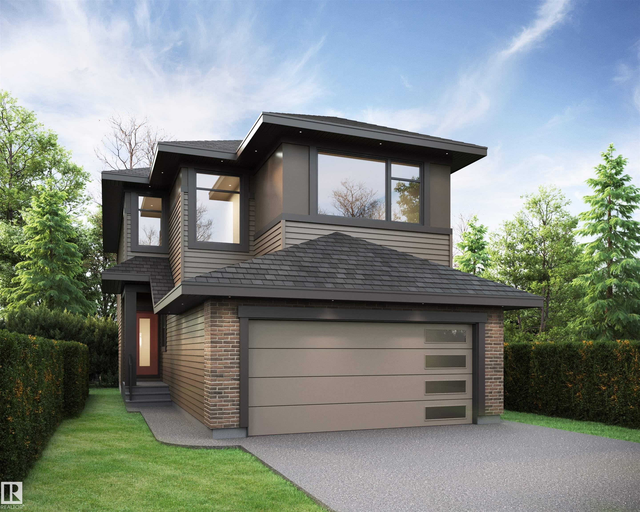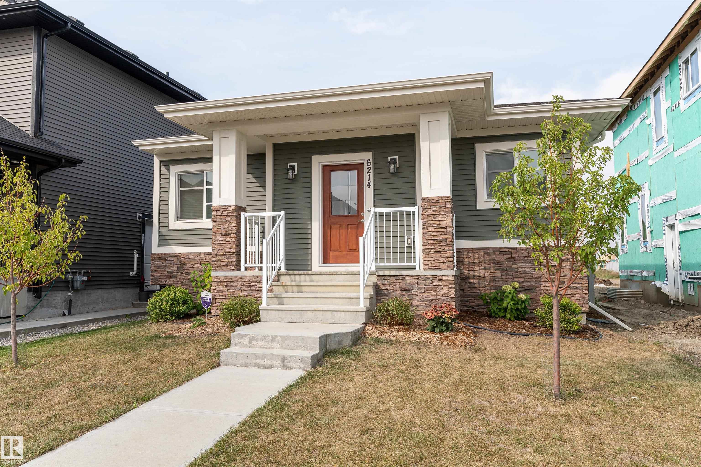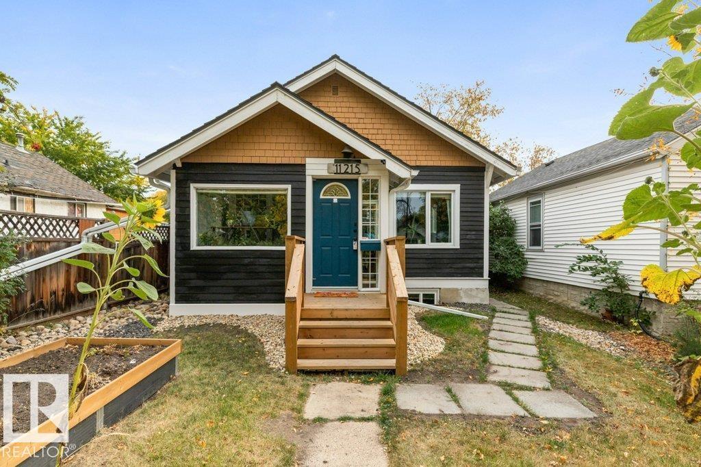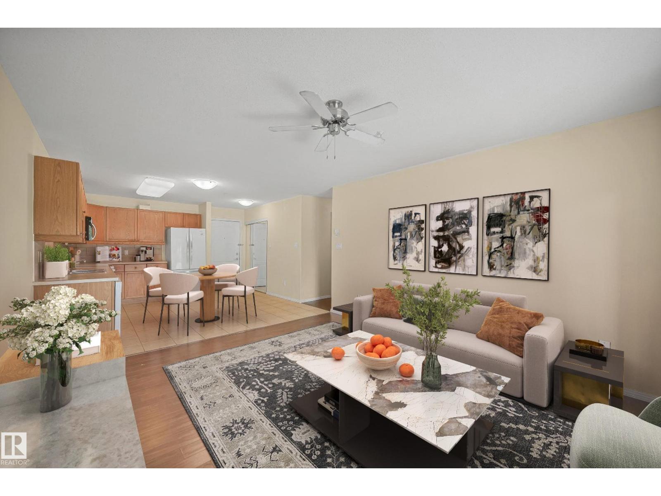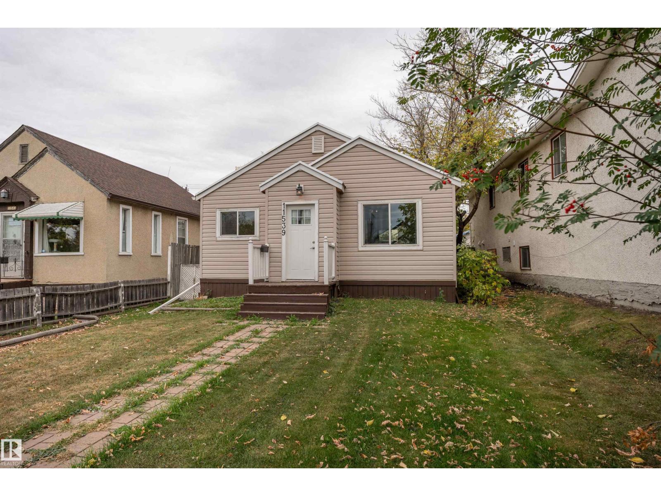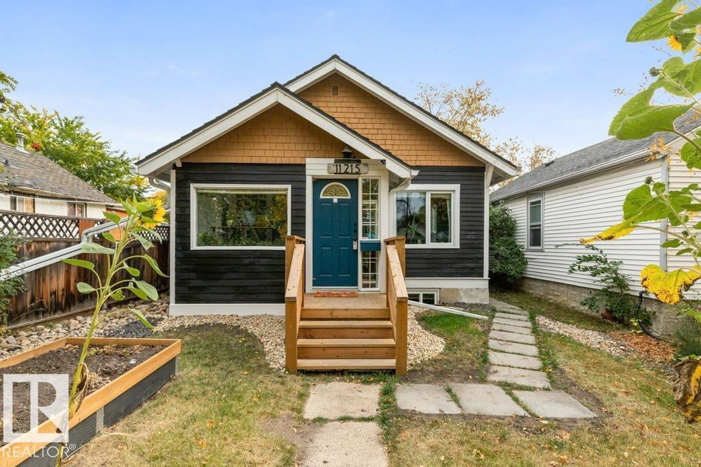
Highlights
Description
- Home value ($/Sqft)$453/Sqft
- Time on Housefulnew 2 hours
- Property typeResidential
- StyleBungalow
- Median school Score
- Lot size4,058 Sqft
- Year built1927
- Mortgage payment
This 1927 Historic Highlands bungalow masterfully blends industrial-modern updates with its original charm and character. Nestled on a quiet, tree-lined street, this 2-bedroom residence offers a highly sought-after, serene lifestyle just steps from the beautiful River Valley and Highlands District shops. The main floor features a cozy living room with the original decorative fireplace, plus a bright, heated, insulated front porch—ideal for quiet reading or yoga. The modernized kitchen showcases an on-trend industrial aesthetic with open shelving and a custom breakfast bar. Two bedrooms and a full four-piece bath with a charming clawfoot tub/shower, form a comfortable main-level retreat. The full, open basement awaits your design vision for future development, with plumbing rough-in for a second bath, offering excellent equity potential. Outside, the fully fenced, landscaped yard is an oasis, featuring raised garden beds, a shed, a new deck with a pergola for entertaining, and a single detached garage/work
Home overview
- Heat type Forced air-1, natural gas
- Foundation Brick
- Roof Asphalt shingles
- Exterior features Fenced, flat site, fruit trees/shrubs, golf nearby, paved lane, public transportation, schools, shopping nearby
- # parking spaces 3
- Has garage (y/n) Yes
- Parking desc Single garage detached
- # full baths 1
- # total bathrooms 1.0
- # of above grade bedrooms 2
- Flooring Hardwood
- Appliances Dishwasher-built-in, dryer, refrigerator, storage shed, stove-electric, washer, window coverings
- Has fireplace (y/n) Yes
- Community features Deck, front porch, no smoking home
- Area Edmonton
- Zoning description Zone 09
- Elementary school Highlands/st. leo
- High school Eastglen/aob
- Middle school Highlands/st. nicholas
- Lot desc Rectangular
- Lot size (acres) 377.02
- Basement information Full, unfinished
- Building size 773
- Mls® # E4460235
- Property sub type Single family residence
- Status Active
- Virtual tour
- Master room 9m X 11.4m
- Kitchen room 11.9m X 10m
- Bedroom 2 9.4m X 11.4m
- Other room 1 6.7m X 12.4m
- Living room 12.9m X 13.4m
Level: Main
- Listing type identifier Idx

$-933
/ Month

