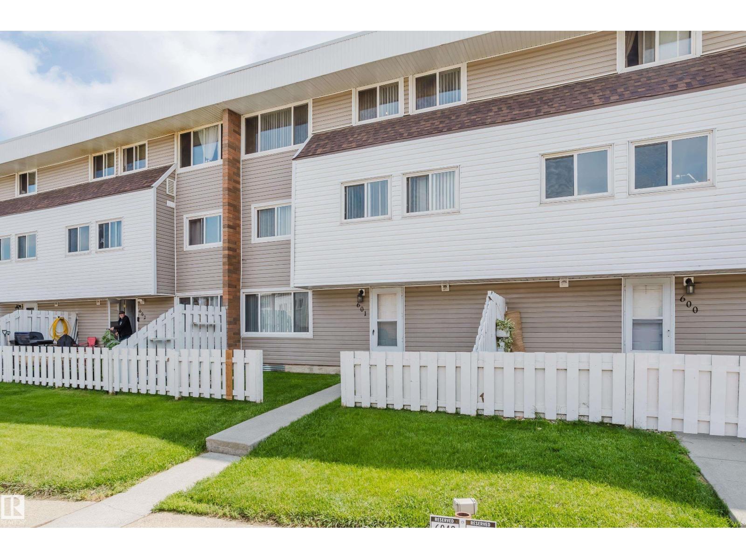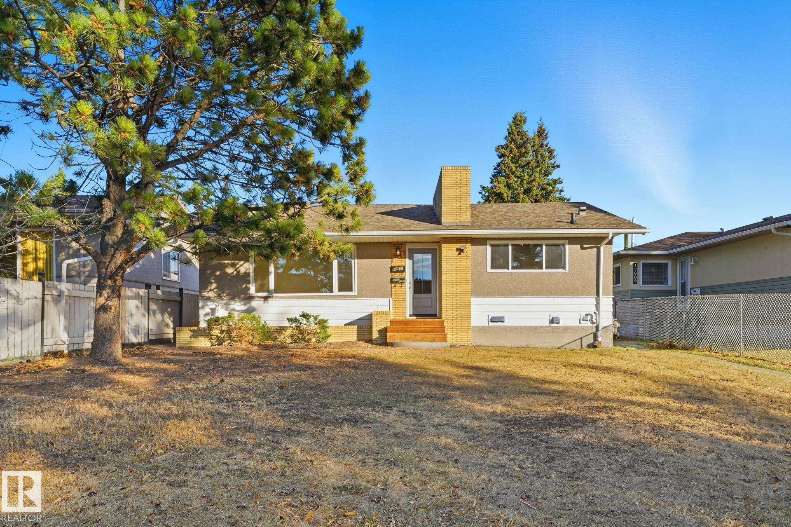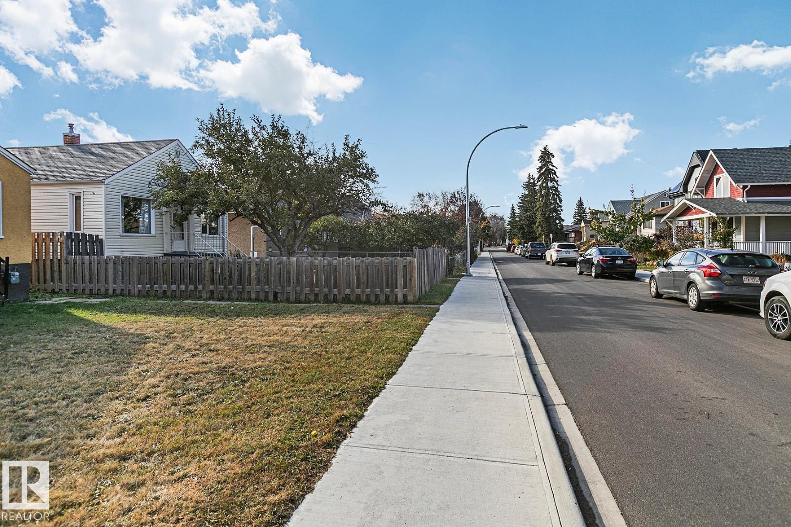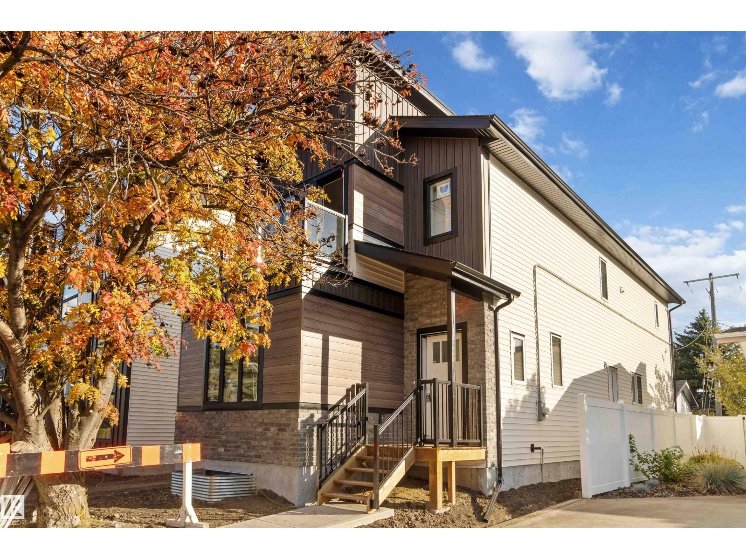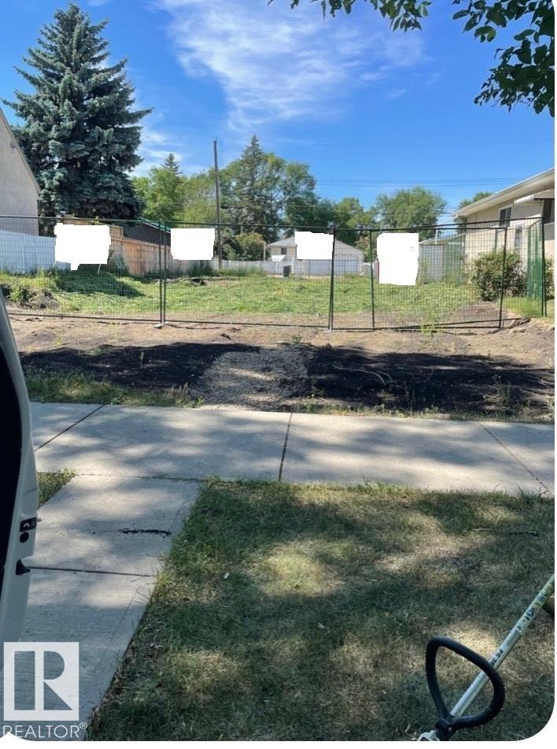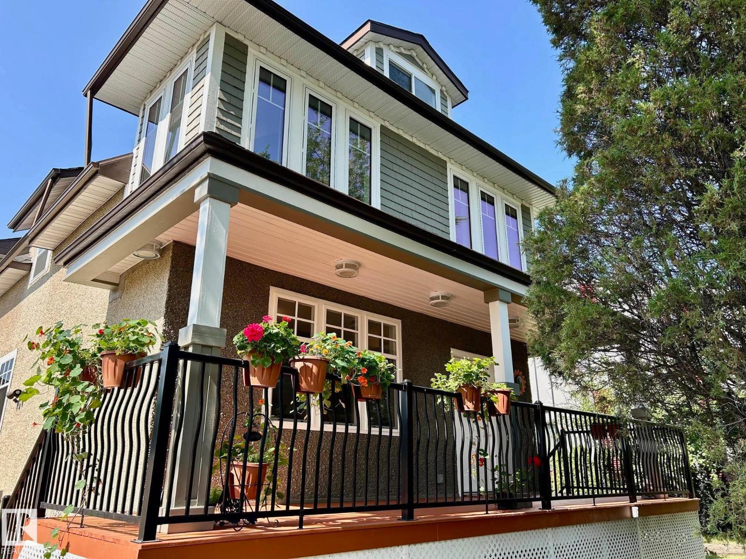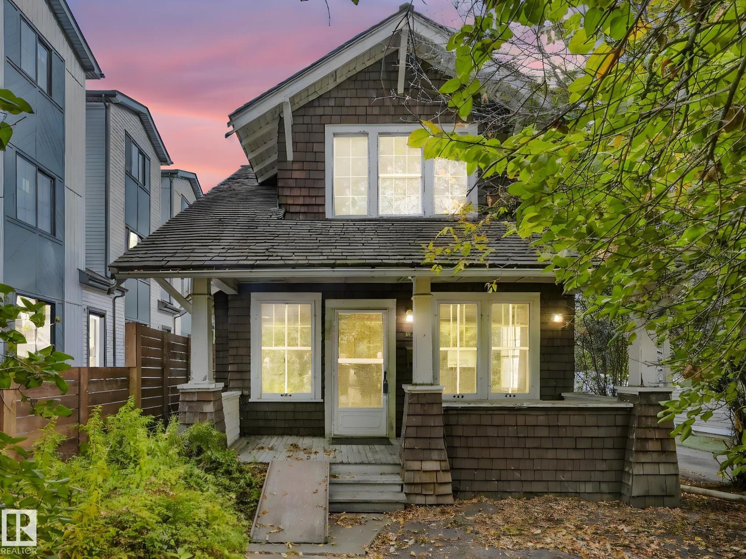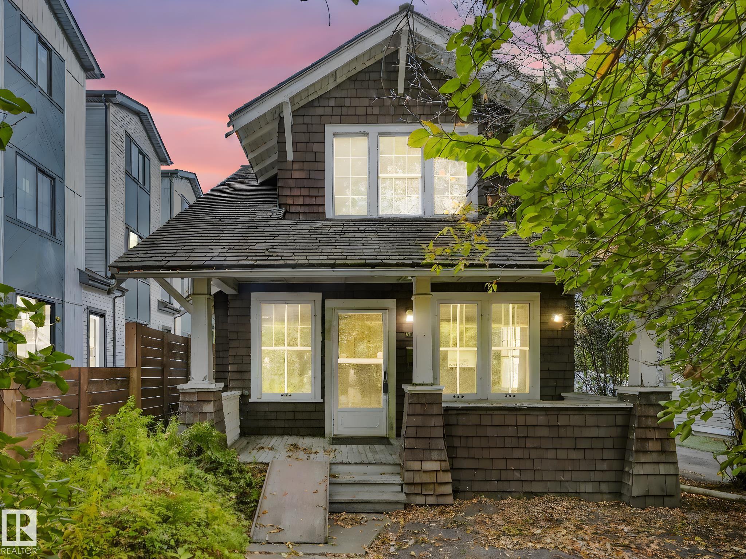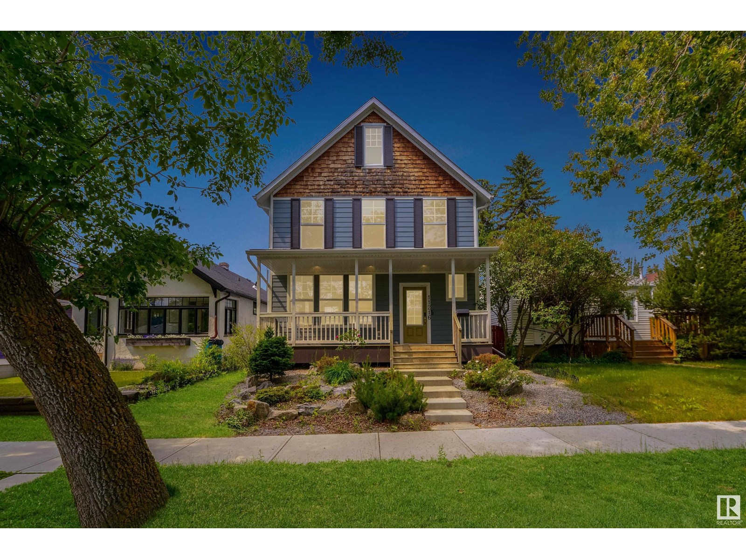
Highlights
Description
- Home value ($/Sqft)$318/Sqft
- Time on Houseful110 days
- Property typeSingle family
- Neighbourhood
- Median school Score
- Lot size4,059 Sqft
- Year built2012
- Mortgage payment
Over 2231 sq.ft. 2.5-storey home in Bellevue w/ IN-LAW SUITE & only a 10 MINUTE WALK to CONCORDIA UNIVERSITY. This home features 3 BEDS (easily converted BACK to 4 BEDS), 4 BATHS, a FULLY FENCED back yard, a DETACHED DOUBLE GARAGE, CENTRAL A/C, & a SEPARATE ENTRANCE to a studio style IN-LAW SUITE. The main floor consists of an open living room w/ NEW ELECTRIC FIREPLACE, an extendable dining area, a BRIGHT kitchen w/ STAINLESS STEEL APPLIANCES, plenty of cabinet space, & a breakfast nook, an office, & 4PC BATH. The 2nd storey includes the primary bedroom w/ TWO CLOSETS & 5PC ENSUITE, a spacious 2nd bedroom w/ MASSIVE WALK-IN CLOSET (which can be easily converted to a 3rd bedroom), a cozy bonus room, 4pc bath, & UPSTAIRS LAUNDRY. The 3rd storey is an open LOFT w/ plenty of natural light. The basement features an IN-LAW SUITE, complete with a large living space, a SECOND KITCHEN w/ STAINLESS STEEL APPLIANCES, SEPARATE LAUNDRY, a SEPARATE ENTRANCE, & a 4pc bath. (id:63267)
Home overview
- Cooling Central air conditioning
- Heat type Forced air
- # total stories 2
- Fencing Fence
- Has garage (y/n) Yes
- # full baths 4
- # total bathrooms 4.0
- # of above grade bedrooms 3
- Subdivision Bellevue
- Lot dimensions 377.11
- Lot size (acres) 0.0931826
- Building size 2231
- Listing # E4445541
- Property sub type Single family residence
- Status Active
- 2nd kitchen 5.33m X 3.48m
Level: Basement - Laundry 2.36m X 1.5m
Level: Basement - Utility 3.71m X 2.91m
Level: Basement - Living room 7.59m X 4.17m
Level: Main - Kitchen 4.27m X 3.47m
Level: Main - Dining room Measurements not available
Level: Main - 3rd bedroom 3.66m X 2.97m
Level: Main - Loft 7.6m X 3.92m
Level: Upper - Primary bedroom 5.38m X 4.46m
Level: Upper - 2nd bedroom 4.09m X 3m
Level: Upper - Bonus room 2.8m X 4.18m
Level: Upper
- Listing source url Https://www.realtor.ca/real-estate/28552150/11216-67-st-nw-edmonton-bellevue
- Listing type identifier Idx

$-1,893
/ Month




