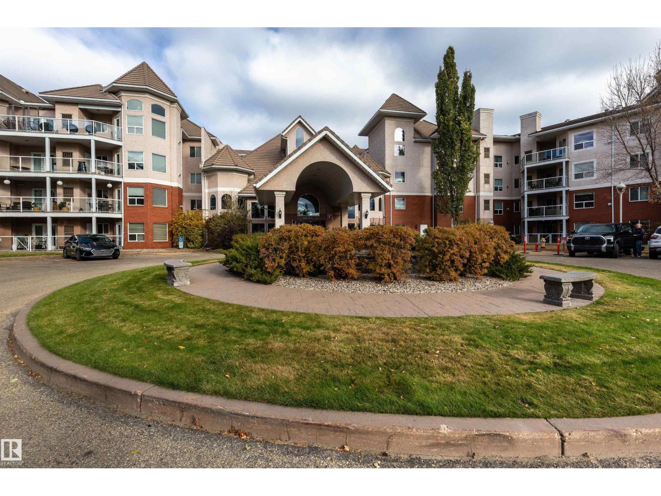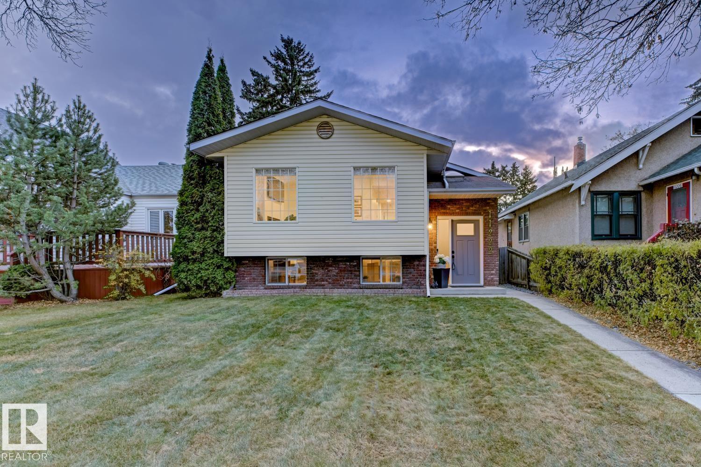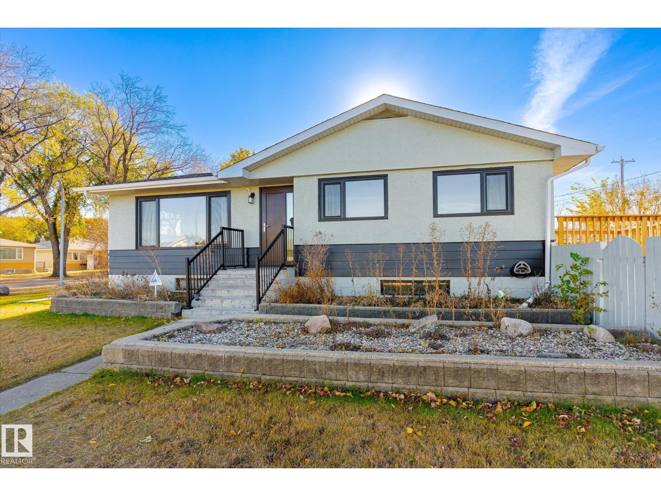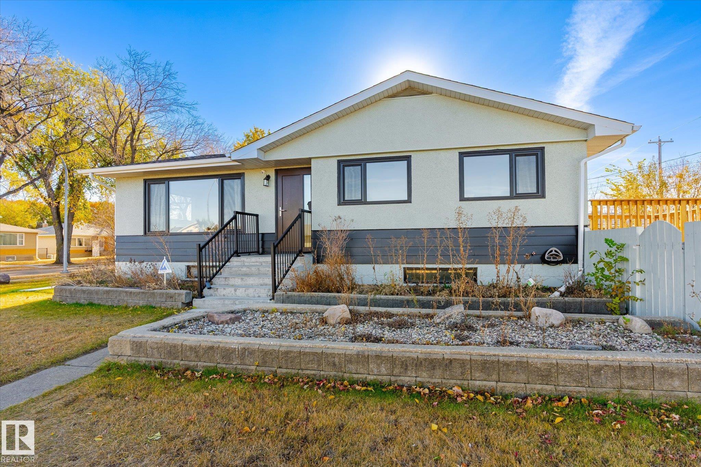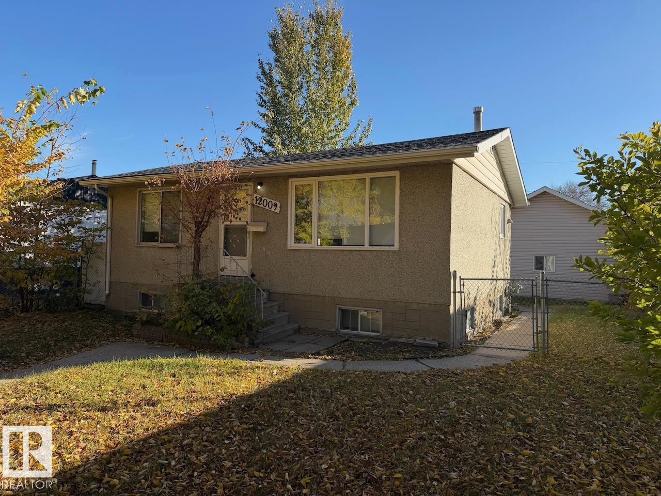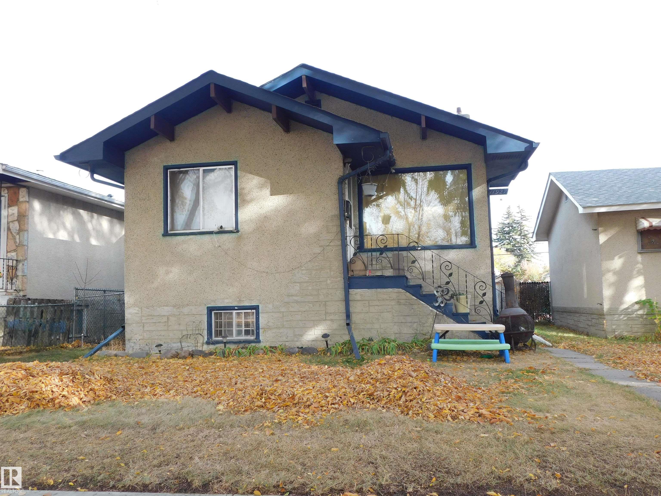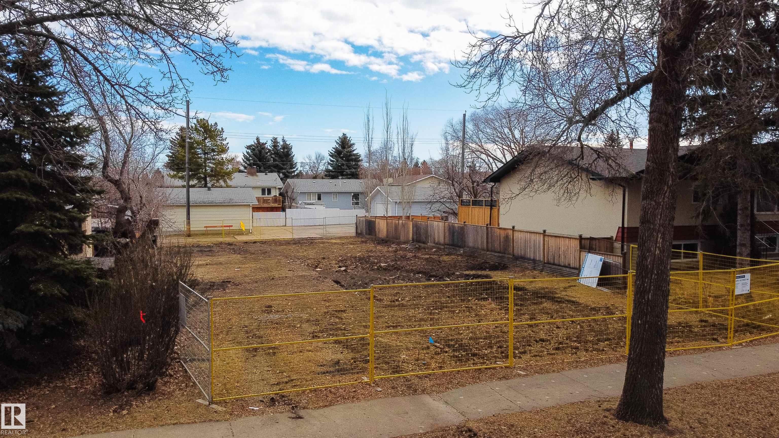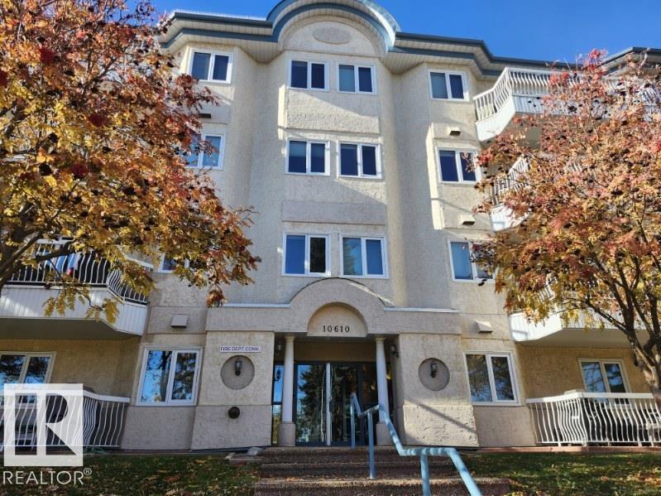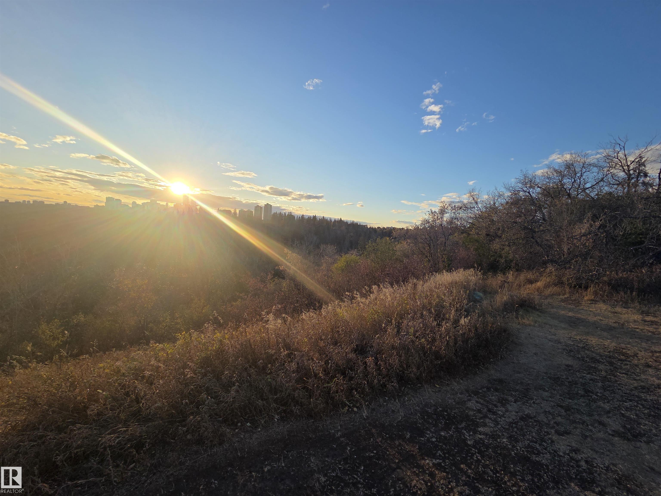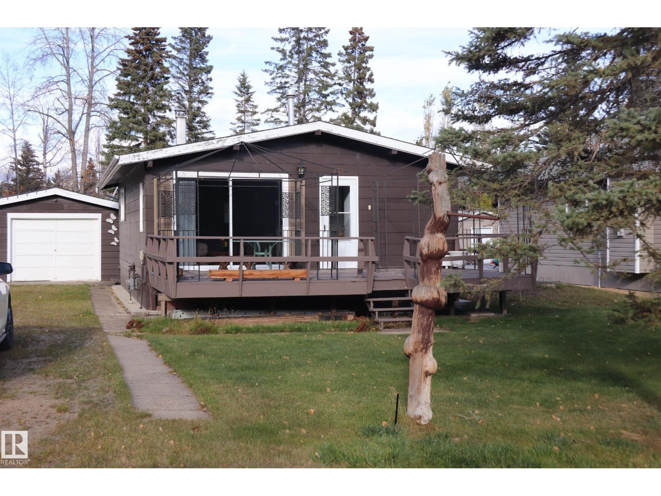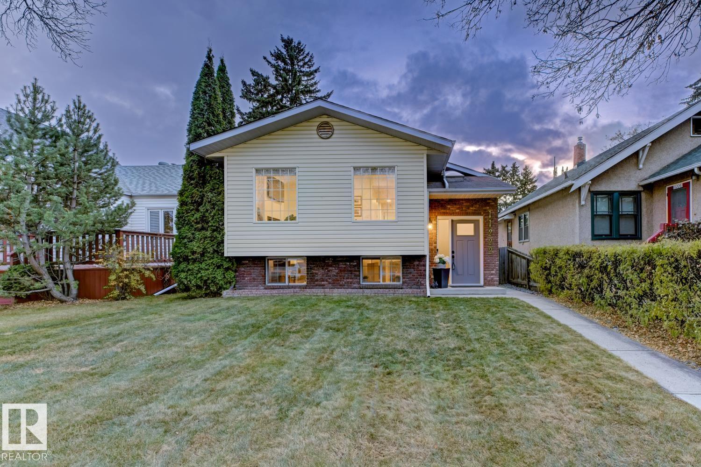
Highlights
Description
- Home value ($/Sqft)$478/Sqft
- Time on Housefulnew 3 hours
- Property typeResidential
- StyleBi-level
- Neighbourhood
- Median school Score
- Lot size4,059 Sqft
- Year built1992
- Mortgage payment
Nestled in the heart of Bellevue, just steps from the historic Highlands district & the river valley’s parks, trails, & golf, this extensively renovated bi-level blends timeless character with modern elegance. A major 2024 main-floor renovation ($100k+) added central A/C, custom millwork, recessed lighting, vaulted ceilings, designer fixtures, luxury vinyl plank & tile, & a reconfigured open flow linking the living room, anchored by a new gas F/P, to the dining area. The kitchen invites culinary adventures with stainless steel appliances, two-tone ceiling-height cabinetry including pantry cabinets, & quartz counters. A rebuilt front entrance includes new front & back exterior doors. The primary ensuite features a stunning tiled W/I shower. The second bedroom is served by a stylish full bath. The sun-filled lower level offers a family/rec room, bar area, additional bedroom, office, full bath & laundry room. Outside, find a low-maintenance landscaped backyard with a large deck & a dbl detached garage.
Home overview
- Heat type Forced air-1, natural gas
- Foundation Concrete perimeter
- Roof Asphalt shingles
- Exterior features Back lane, fenced, flat site, golf nearby, landscaped, low maintenance landscape, park/reserve, playground nearby, private setting, public transportation, schools, shopping nearby
- # parking spaces 2
- Has garage (y/n) Yes
- Parking desc Double garage detached, rear drive access
- # full baths 3
- # total bathrooms 3.0
- # of above grade bedrooms 3
- Flooring Vinyl plank
- Appliances Air conditioning-central, dishwasher-built-in, dryer, garage control, garage opener, microwave hood fan, refrigerator, stove-electric, washer, window coverings
- Has fireplace (y/n) Yes
- Interior features Ensuite bathroom
- Community features Air conditioner, bar, closet organizers, deck, skylight, vaulted ceiling
- Area Edmonton
- Zoning description Zone 09
- Elementary school Highlands / st. leo
- High school Eastglen
- Middle school Highlands / st. nicholas
- Lot desc Rectangular
- Lot size (acres) 377.1
- Basement information Full, finished
- Building size 1149
- Mls® # E4463479
- Property sub type Single family residence
- Status Active
- Bedroom 3 12.4m X 9.9m
- Other room 5 5.3m X 5.3m
- Other room 1 16m X 22.8m
- Master room 12.8m X 10m
- Other room 3 6.7m X 9.2m
- Other room 2 9m X 11.3m
- Bedroom 2 10.7m X 10m
- Other room 4 5.8m X 10.9m
- Kitchen room 9.6m X 18.2m
- Family room 10.2m X 17.3m
Level: Basement - Dining room 15.5m X 15.8m
Level: Main - Living room 16.9m X 13m
Level: Main
- Listing type identifier Idx

$-1,464
/ Month

