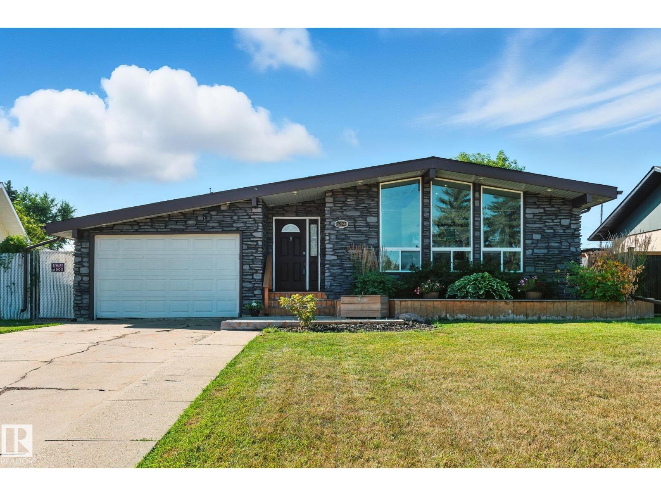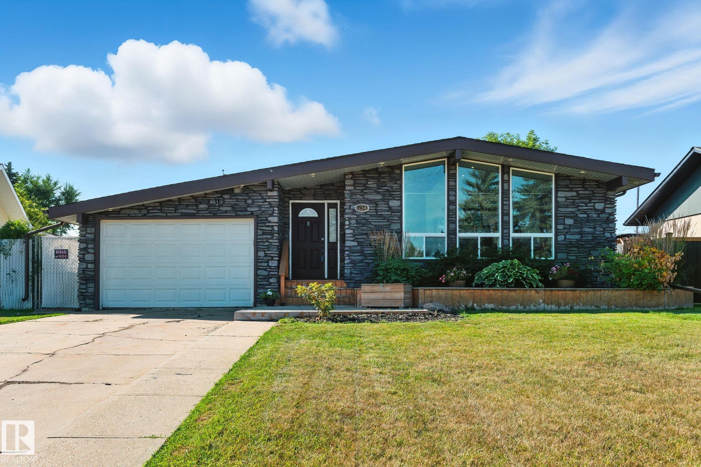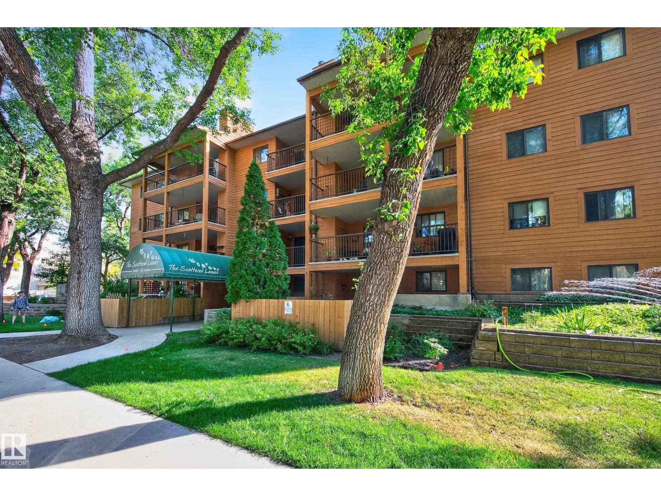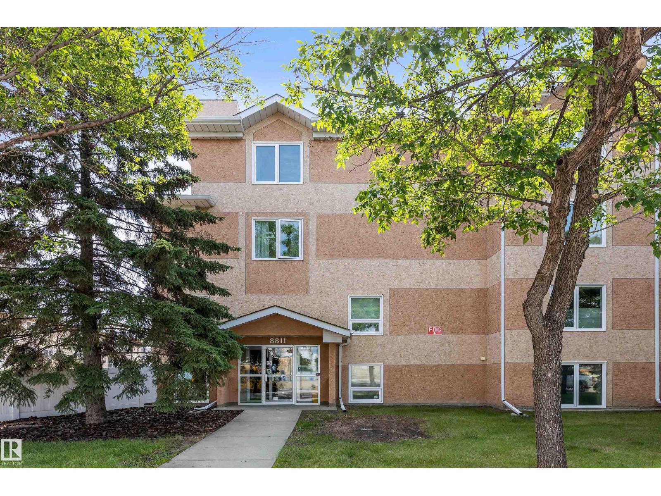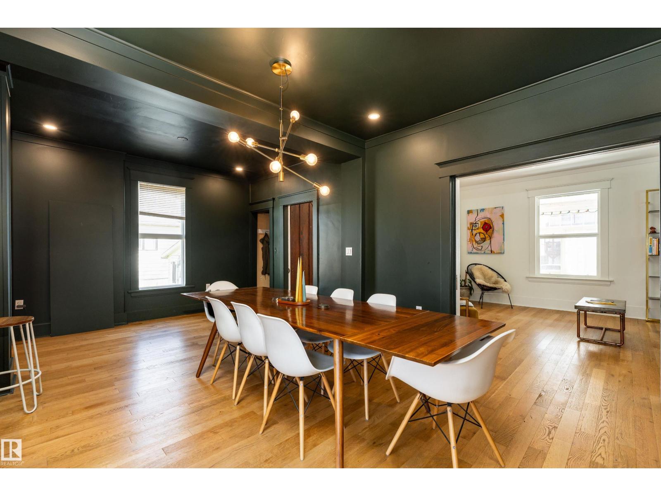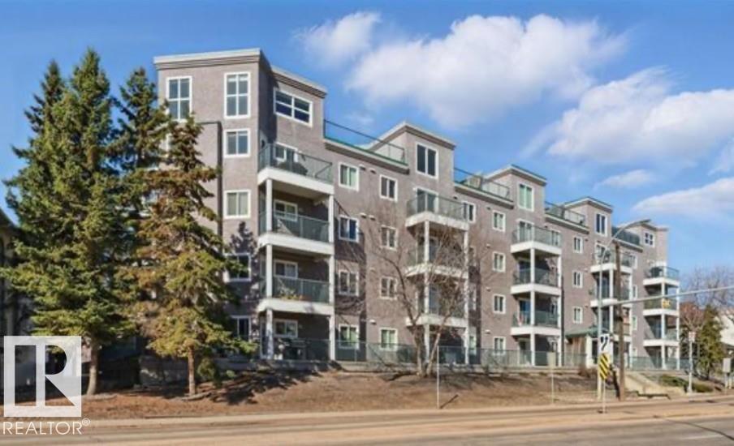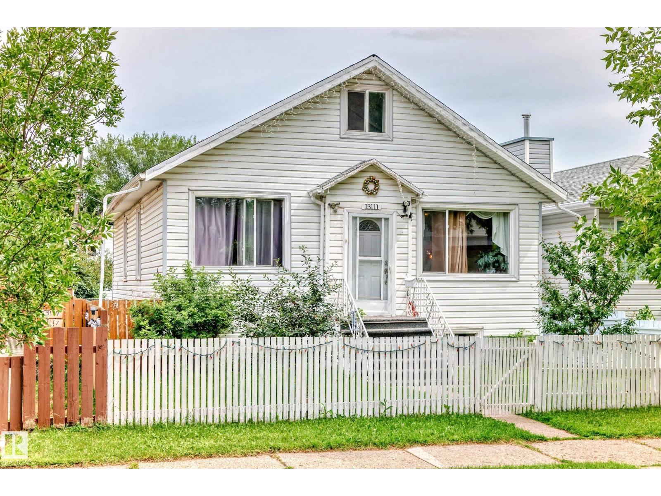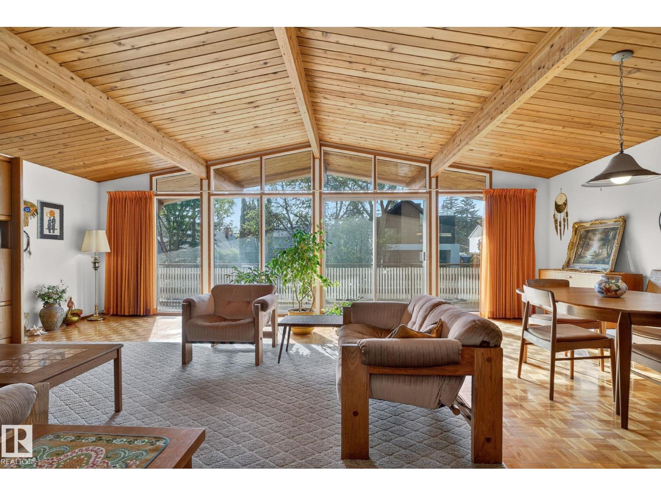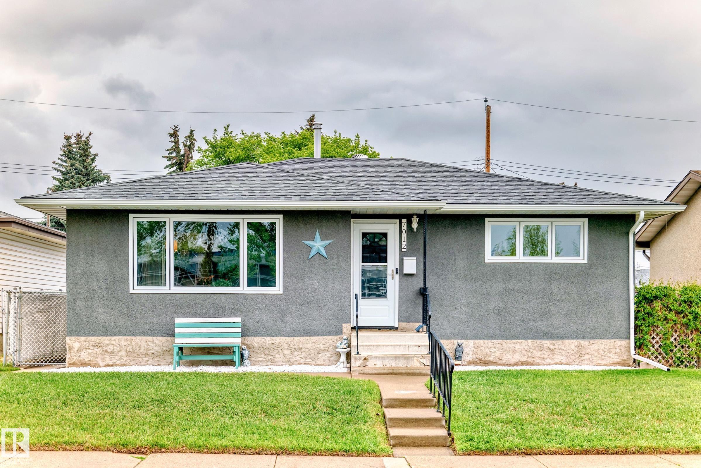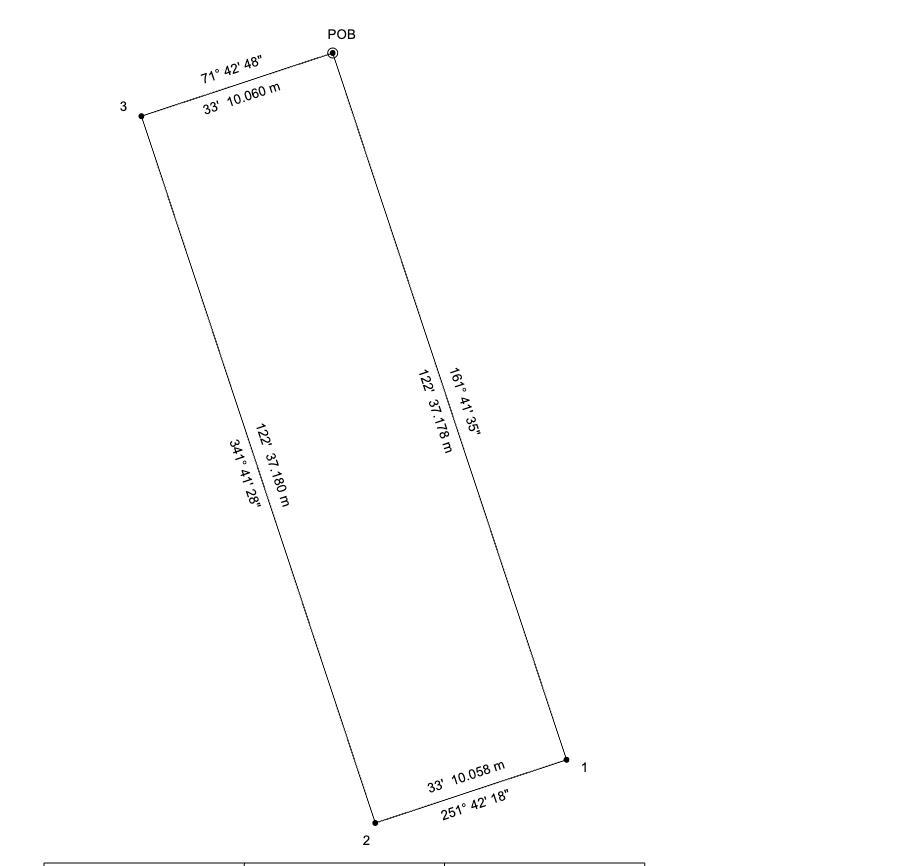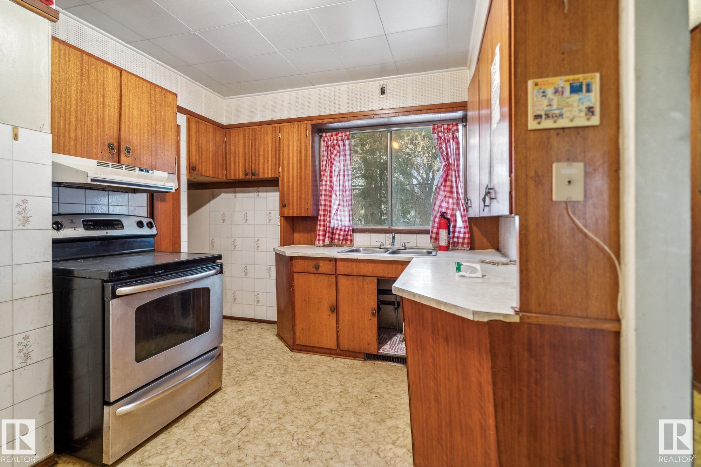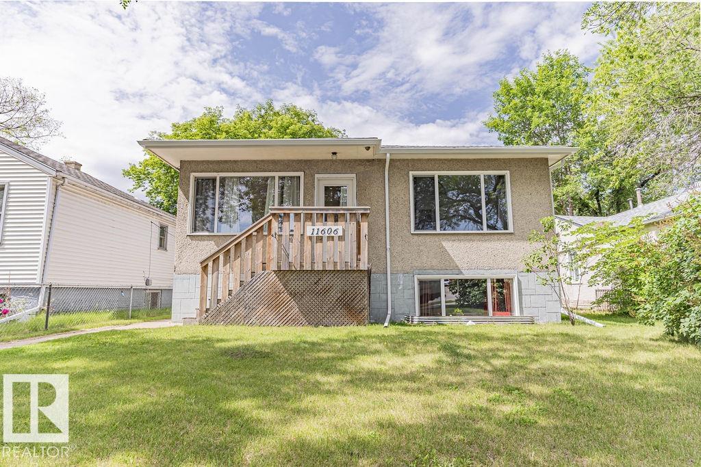
Highlights
Description
- Home value ($/Sqft)$305/Sqft
- Time on Houseful28 days
- Property typeResidential
- StyleBungalow
- Neighbourhood
- Median school Score
- Year built1950
- Mortgage payment
Looking for an affordable investment or mortgage helper? This charming 4-bedroom, 2-bath bungalow with a legally permitted basement suite might be the perfect fit! The main floor offers a warm and inviting living room with beautiful hardwood flooring, a sleek, minimalistic kitchen, 2 spacious bedrooms, and a full bath complete with a stacked washer/dryer. Downstairs, you’ll find a fully finished legal suite featuring 2 oversized bedrooms, a second full kitchen, another full bath, and separate laundry in the utility room—ideal for multigenerational living or rental income. Enjoy peace of mind knowing all the hard work has been completed in the past few years including a new roof, fascia, gutters, downspouts, a sump pit and pump, and professional waterproofing. Don’t miss this opportunity—come see the value for yourself!
Home overview
- Heat type Forced air-2, natural gas
- Foundation Concrete perimeter
- Roof Asphalt shingles
- Exterior features Back lane, fenced, flat site, landscaped, public transportation, schools, shopping nearby
- Parking desc Rear drive access
- # full baths 2
- # total bathrooms 2.0
- # of above grade bedrooms 4
- Flooring Carpet, hardwood
- Appliances Dishwasher-built-in, hood fan, storage shed, see remarks, dryer-two, refrigerators-two, stoves-two, washers-two
- Community features On street parking, detectors smoke, hrv system
- Area Edmonton
- Zoning description Zone 09
- Lot desc Rectangular
- Basement information Full, finished
- Building size 951
- Mls® # E4451994
- Property sub type Single family residence
- Status Active
- Virtual tour
- Kitchen room 10.2m X 13.6m
- Master room 14.2m X 11.4m
- Bedroom 2 10.8m X 11.5m
- Living room 13.5m X 17.3m
Level: Main
- Listing type identifier Idx

$-773
/ Month

