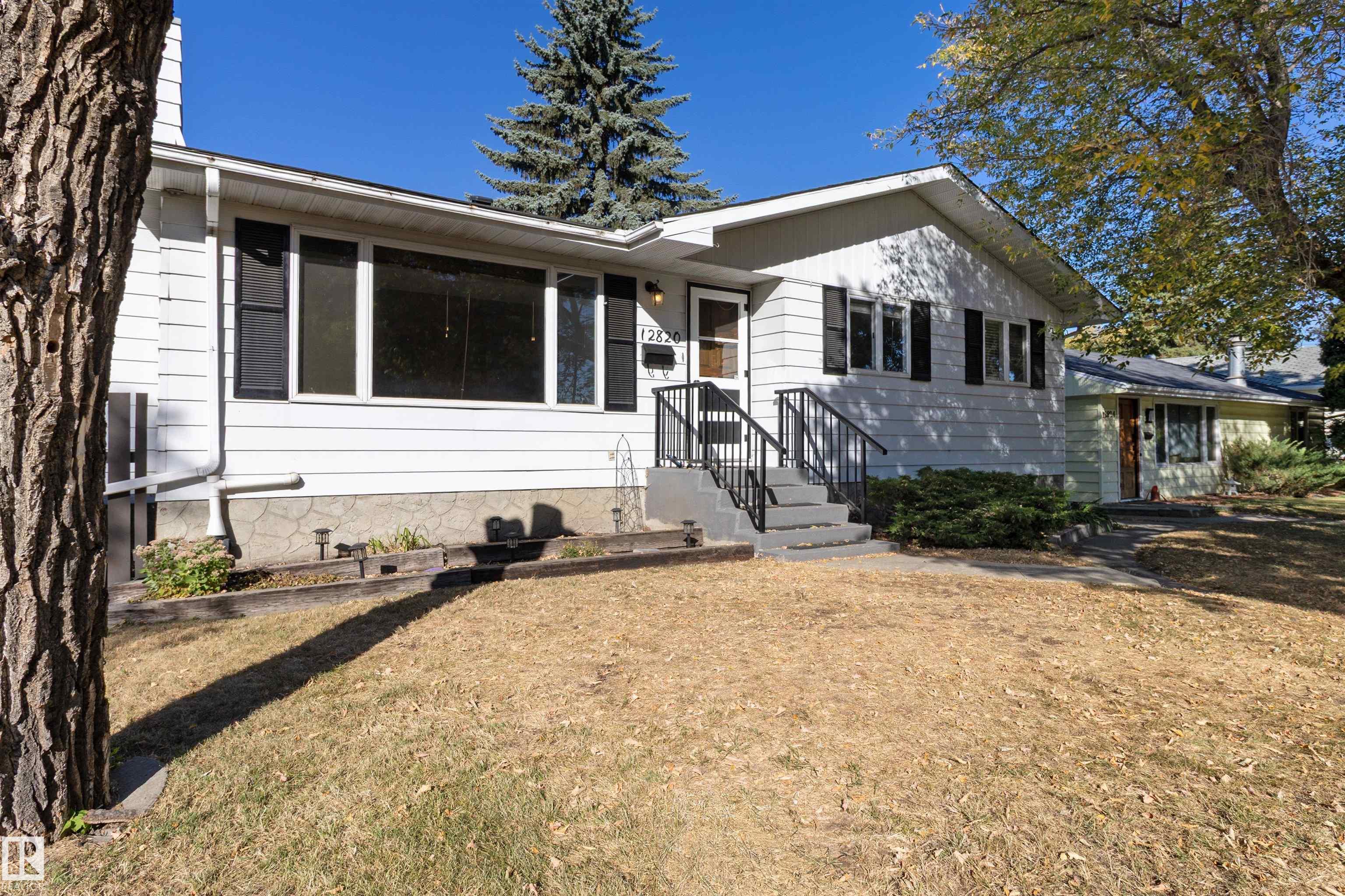This home is hot now!
There is over a 85% likelihood this home will go under contract in 15 days.

This 1294 Sq Ft Custom Built 4 BR above grade Bungalow in Balwin is perfect for the Winter Project or First Time Buyers. The original owners are now offering it to the next family. The main floor features a large living room with wood burning fireplace, Peninsula Kitchen with Cooktop & Stove (2020), Dishwasher (2024), Fridge (2018), Range Hood (2020). The 3 impressive sized bedrooms plus the large Primary with 2 PC Ensuite (2020) and 4 PC Main Bath (new toilet 2025) complete this floor. The lower level has never been finished, it is awaiting your touches. Additional features include newer Roof and Garage (2021), Washer/Dryer (2021), 5 fans, BBQ Gas Line, RI for Bathroom in the Basement, second Fridge and Freezer in the Basement, 2 Furnaces for efficiency, Oversized Double Garage with 18 foot wide door (2020), fully fenced LARGE yard that is WEST facing. Centrally located with easy access to Yellowhead. Care of ownership is very prevalent in this home. Don't wait to view.

