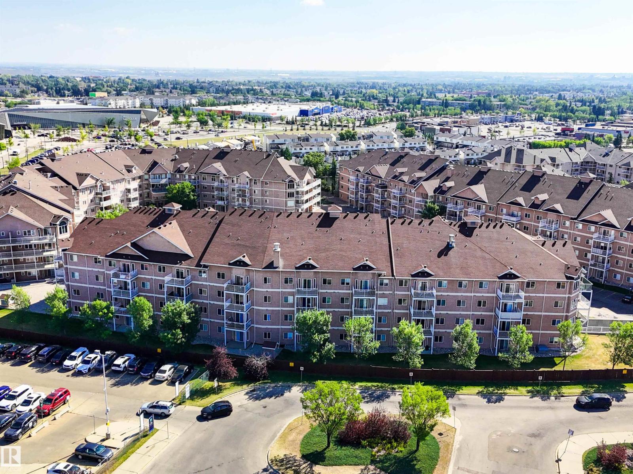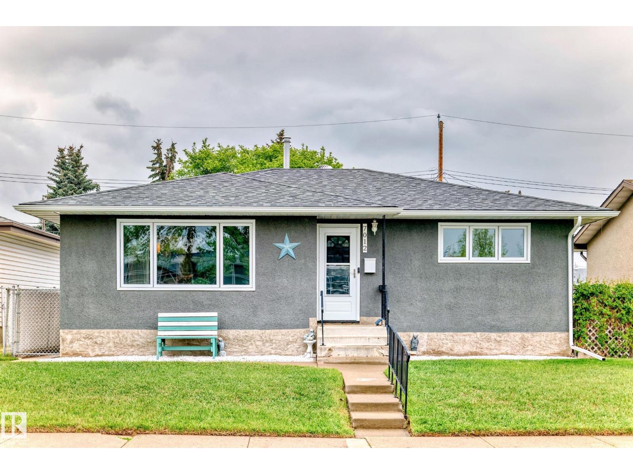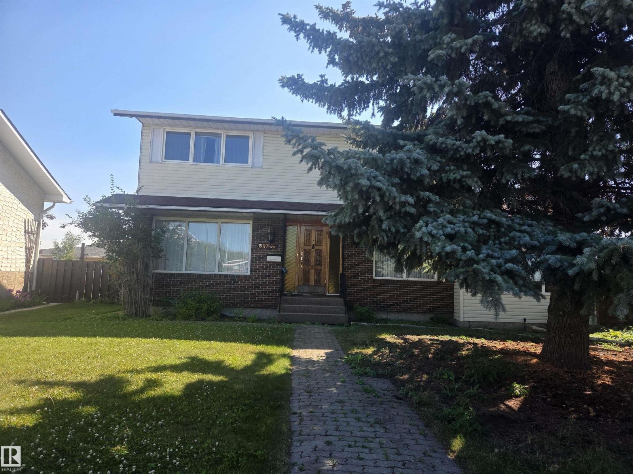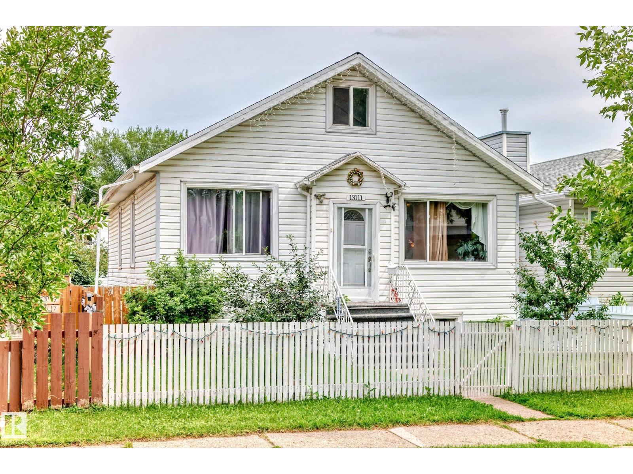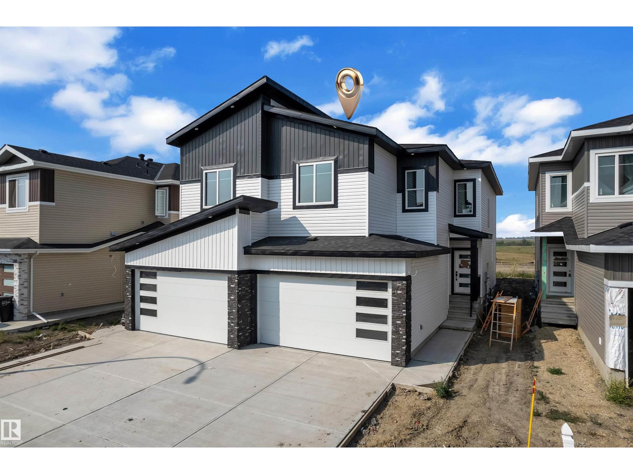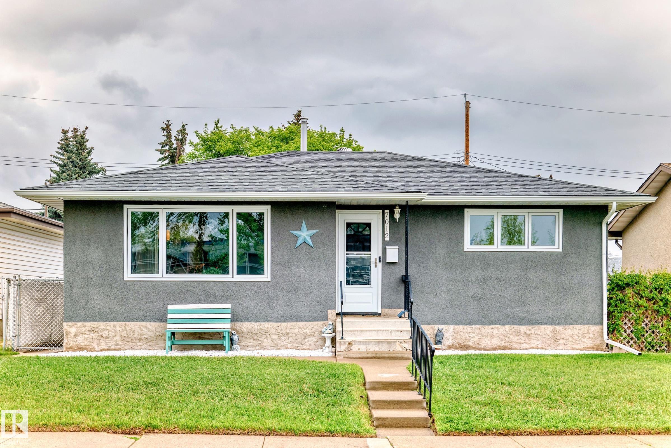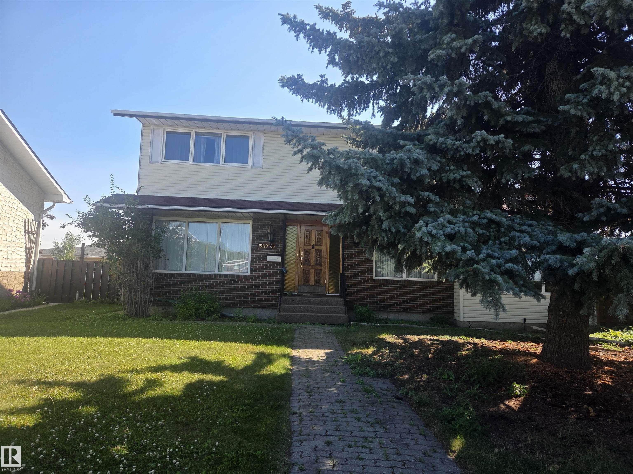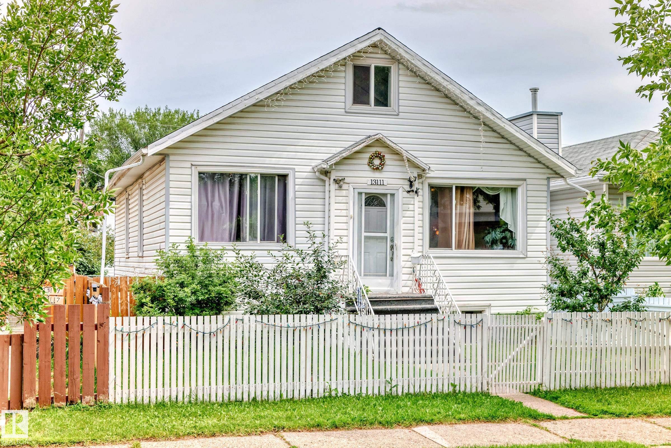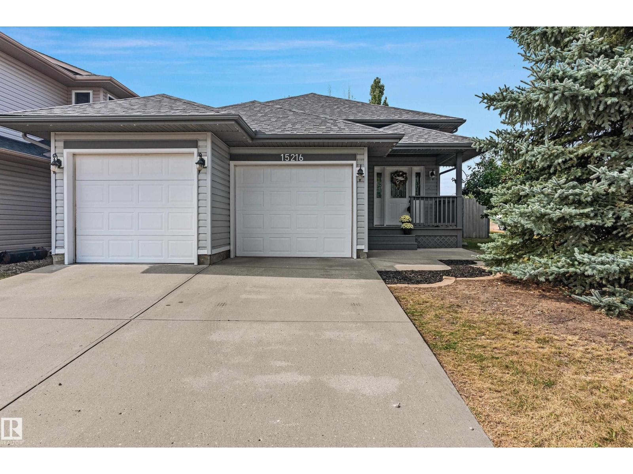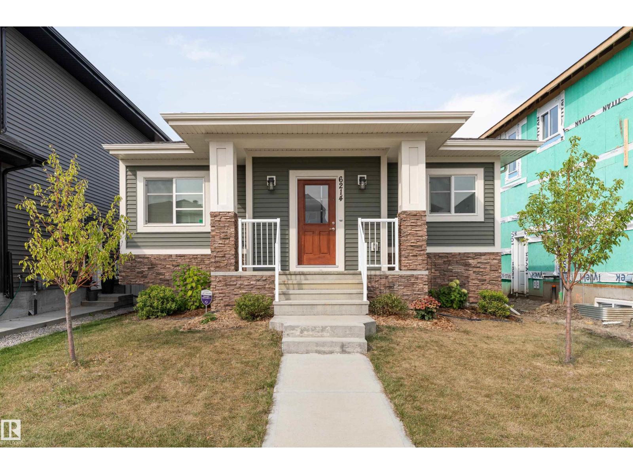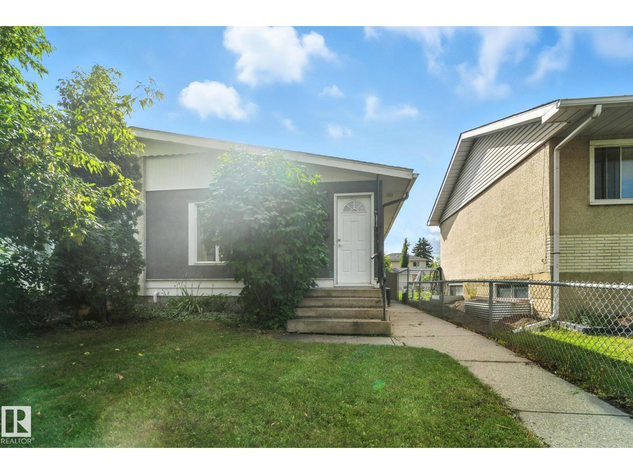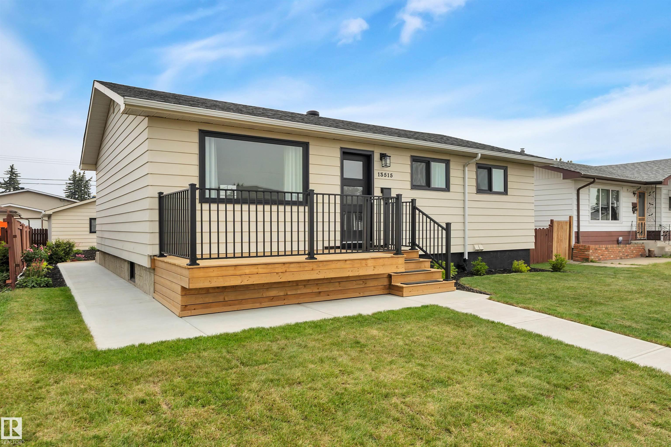
67 St Nw Unit 13515 St
For Sale
New 29 hours
$544,900
3 beds
2 baths
1,012 Sqft
67 St Nw Unit 13515 St
For Sale
New 29 hours
$544,900
3 beds
2 baths
1,012 Sqft
Highlights
This home is
31%
Time on Houseful
29 hours
School rated
5.1/10
Edmonton
10.35%
Description
- Home value ($/Sqft)$538/Sqft
- Time on Housefulnew 29 hours
- Property typeResidential
- StyleBungalow
- Neighbourhood
- Median school Score
- Year built1966
- Mortgage payment
This fully renovated 1966 bungalow blends classic construction with modern upgrades. Major updates include a NEW FURNACE, WATER TANK, A/C, SHINGLES, and DECK WITH RAILS. The CUSTOM KITCHEN boasts quartz counters, island, backsplash, and updated appliances. The main living space features a 60” ELECTRIC FIREPLACE, wood accent walls, barn doors, LAMINATE FLOORING, fresh paint, and upgraded lighting. Bathrooms showcase a FREESTANDING TUB, new fixtures, and ceramic tile. Additional improvements include updated electrical, underground plumbing with backflow valve, plus ALL NEW WINDOWS AND DOORS. This is a MOVE-IN-READY HOME with nothing left to update—just unpack and enjoy!
Michael J Grue
of Century 21 Masters,
MLS®#E4456066 updated 1 day ago.
Houseful checked MLS® for data 1 day ago.
Home overview
Amenities / Utilities
- Heat type Forced air-1, natural gas
Exterior
- Foundation Concrete perimeter
- Roof Asphalt shingles
- Exterior features Back lane, fenced, landscaped, park/reserve, paved lane, playground nearby, public swimming pool, public transportation, schools, shopping nearby
- Has garage (y/n) Yes
- Parking desc Double garage detached
Interior
- # full baths 2
- # total bathrooms 2.0
- # of above grade bedrooms 3
- Flooring Ceramic tile, laminate flooring, vinyl plank
- Appliances Air conditioning-central, dishwasher - energy star, dryer, garage control, garage opener, hood fan, refrigerator, stove-electric, window coverings
- Has fireplace (y/n) Yes
- Interior features Ensuite bathroom
Location
- Community features On street parking, air conditioner, closet organizers, deck, detectors smoke, front porch, hot water natural gas, no animal home, no smoking home
- Area Edmonton
- Zoning description Zone 02
- Elementary school Delwood, st.valdamir
- High school O'leary, me lazerte
- Middle school Jj bowlen, balwin
Lot/ Land Details
- Lot desc Rectangular
Overview
- Basement information Full, finished
- Building size 1012
- Mls® # E4456066
- Property sub type Single family residence
- Status Active
- Virtual tour
Rooms Information
metric
- Master room 37.7m X 37.7m
- Other room 4 24.6m X 10.2m
- Kitchen room 38.7m X 44m
- Bedroom 3 40m X 29.2m
- Other room 1 15.1m X 12.8m
- Bedroom 2 39.4m X 25.9m
- Other room 5 11.8m X 30.2m
- Other room 2 23m X 34.8m
- Other room 3 59m X 81.3m
- Dining room 27.2m X 23.9m
Level: Main - Living room 50.8m X 58.1m
Level: Main
SOA_HOUSEKEEPING_ATTRS
- Listing type identifier Idx

Lock your rate with RBC pre-approval
Mortgage rate is for illustrative purposes only. Please check RBC.com/mortgages for the current mortgage rates
$-1,453
/ Month25 Years fixed, 20% down payment, % interest
$
$
$
%
$
%

Schedule a viewing
No obligation or purchase necessary, cancel at any time

