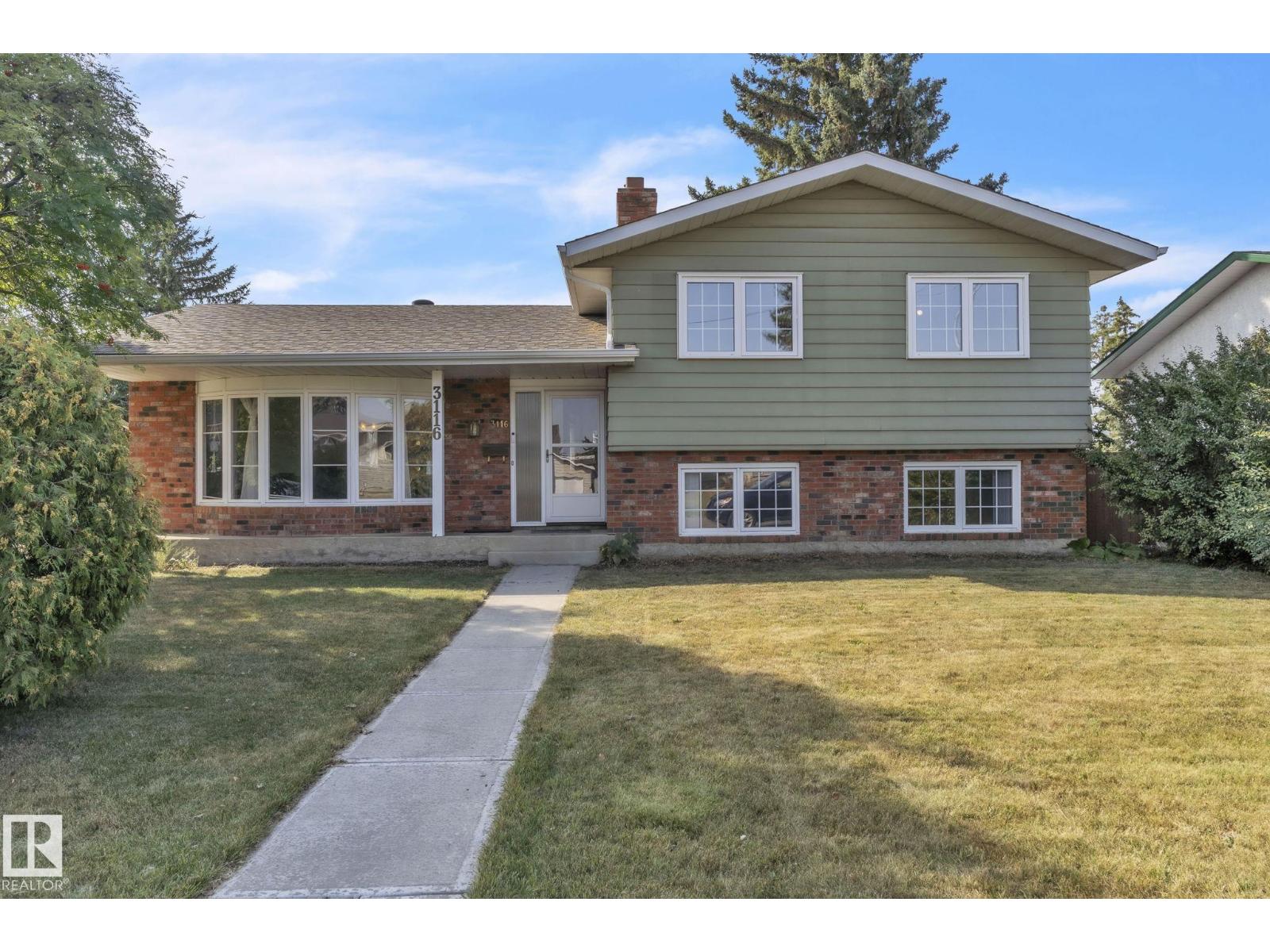This home is hot now!
There is over a 87% likelihood this home will go under contract in 15 days.

This spacious 4 level split offers a functional layout with plenty of room for the whole family! Ideally located close to the Grey Nuns Hospital, this property also features ample off street parking plus back alley access to double garage. The main level welcomes you with a large living room, spacious dining area and a bright kitchen with classic wood cabinetry. Upstairs, you'll find a primary bedroom with 2 piece ensuite, 2 additional bedrooms and a full 4 piece bath. The 3rd level is perfect for family gatherings, boasting a big family room with bright windows and cozy fireplace, plus a convenient laundry area, bathroom and 4th bedroom. The fully finished basement expands your living space even further with laminate flooring and a huge open rec room - ideal for home gym, playroom or games area. Tons of storage space too! With its versatile design, great parking options and unbeatable location, this home as everything you need for comfortable family living! (id:63267)

