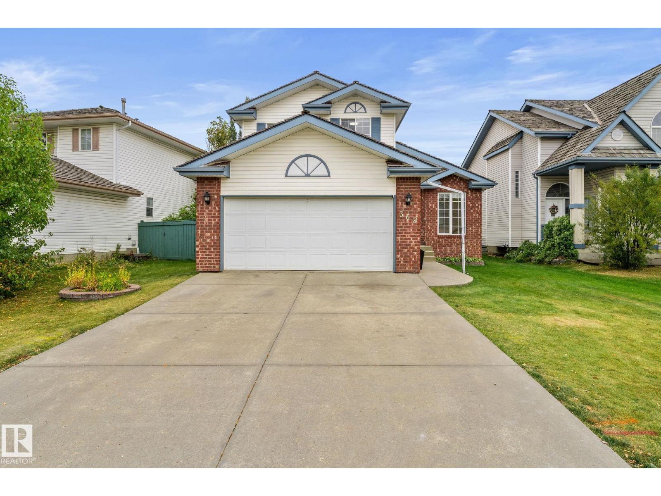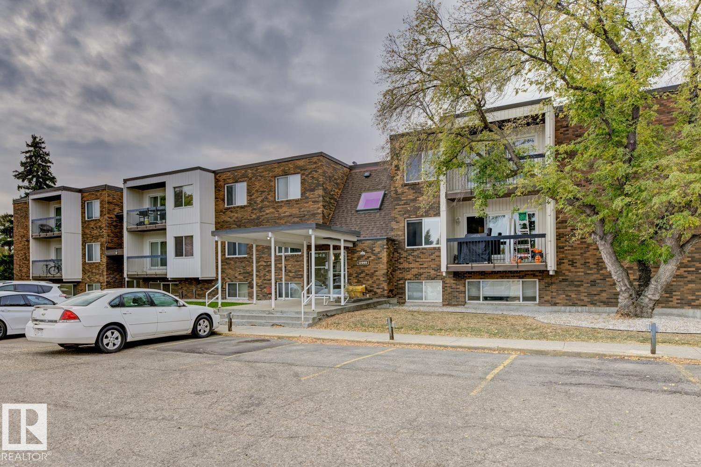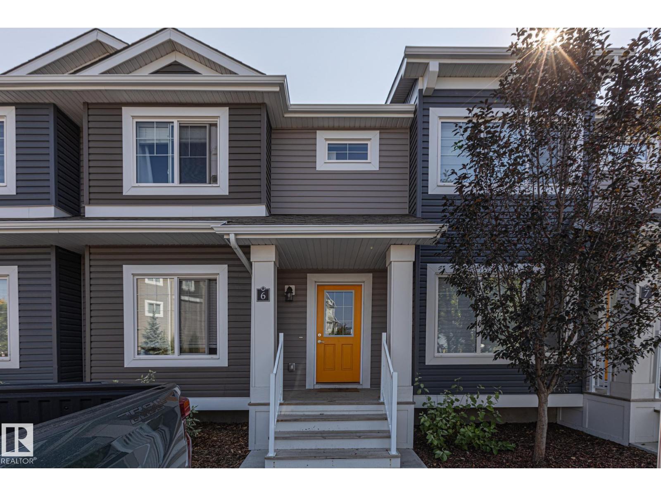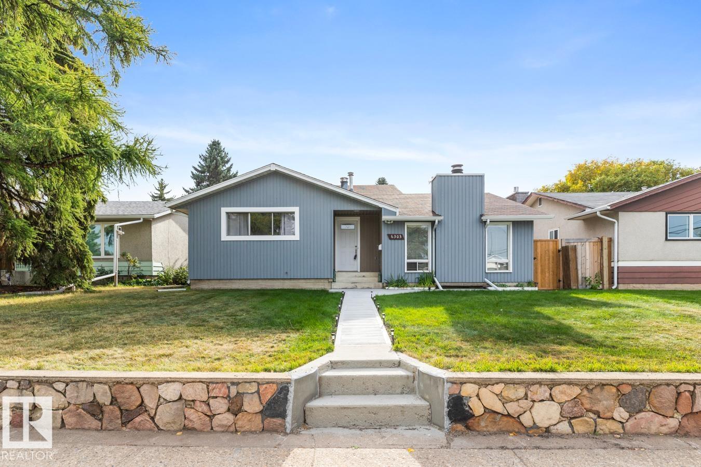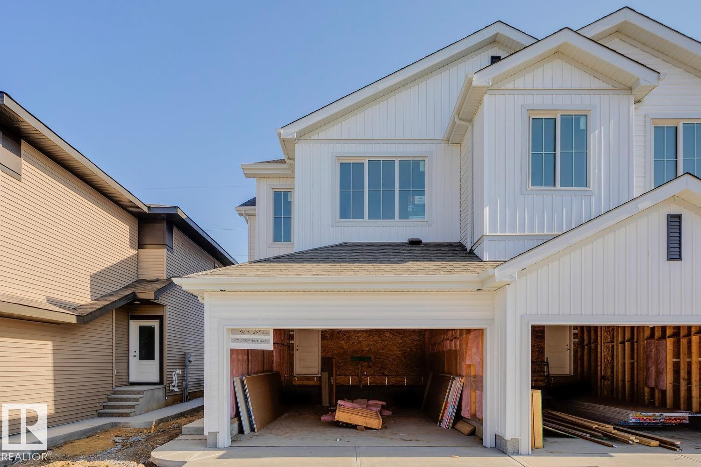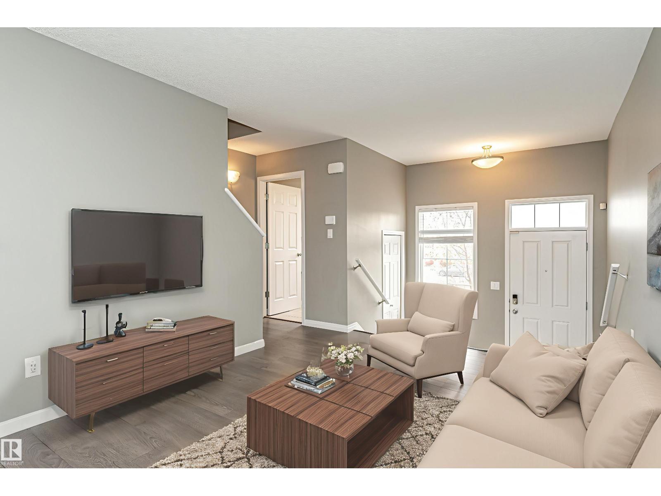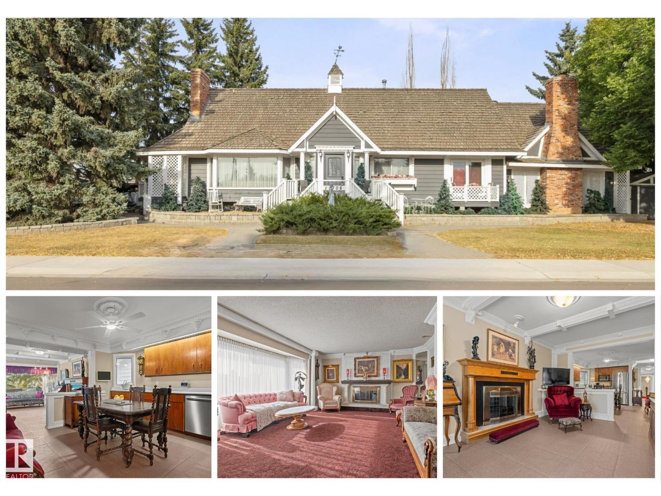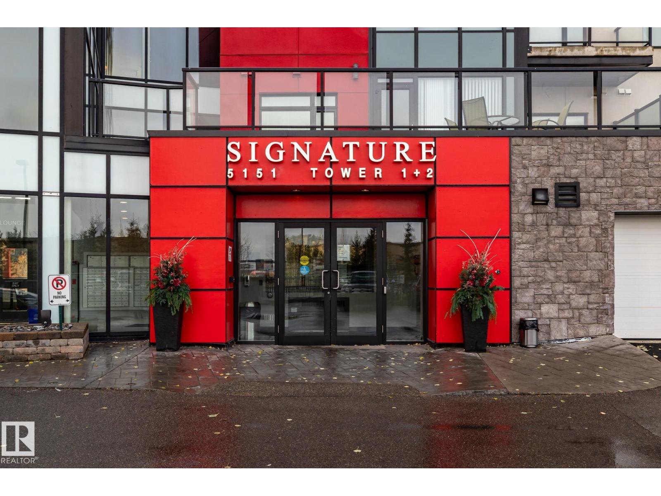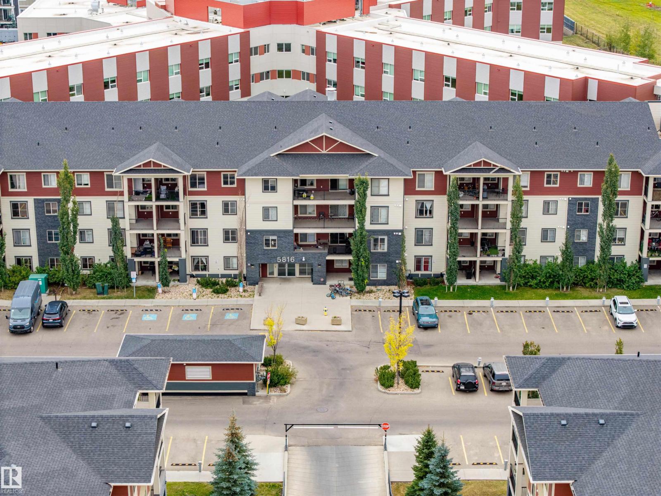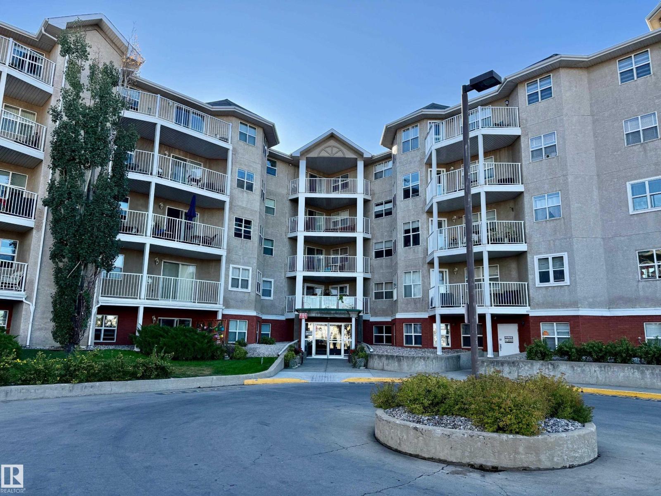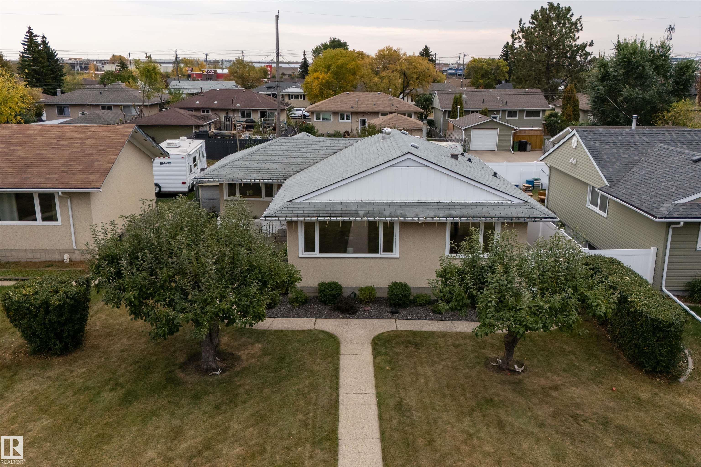- Houseful
- AB
- Edmonton
- Summerside
- 67 St Sw Unit 1527
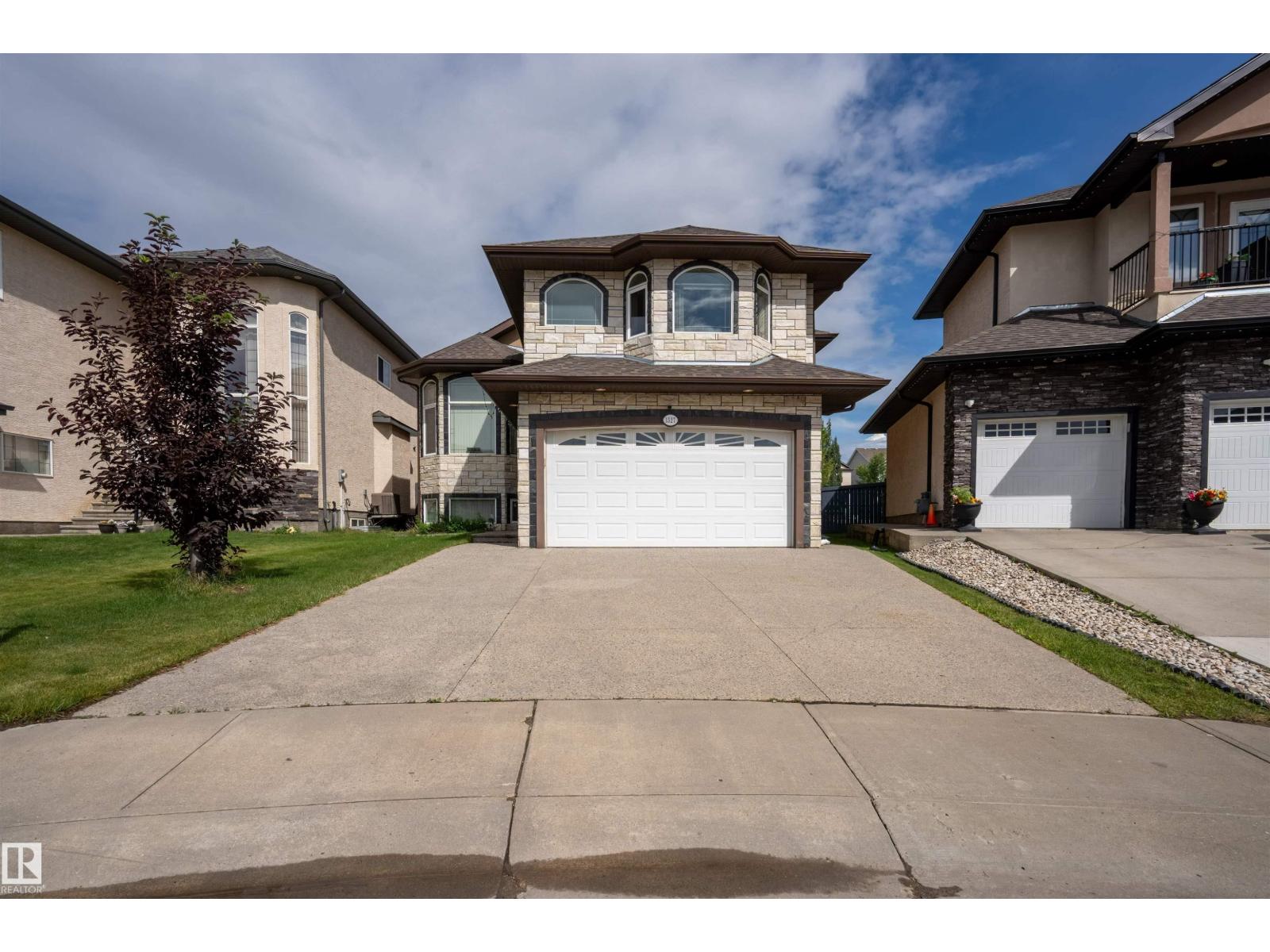
Highlights
Description
- Home value ($/Sqft)$328/Sqft
- Time on Houseful14 days
- Property typeSingle family
- StyleBi-level
- Neighbourhood
- Median school Score
- Year built2010
- Mortgage payment
2 BASEMENT ALERT( 2 BEDROOM & 1 Full BEDROOM). Welcome To This Beautiful and Well Maintained Property Located in SW community of Sunset valley estates in Summerside. This Property offers more than 2250 sqft with 7 Bedrooms and 5 Bathrooms. At the Entrance you are welcomed by Open to Below And Beautiful feature wall. Main floor Offers 4 Bedrooms and 3 Full Bathrooms. This property offers high ceilings on main floor and 9 feet in the basement. Main floor offers an open concept which is completed by 2 Dining Areas, 2 Living Areas. Main Floor offers an extended kitchen and SPICE KITCHEN which comes with quartz countertop and lots of cabinets. This PROPERTY OFFERS TWO SECONDARY SUITES. ONE IS A LEGAL SUITE WHICH COMES WITH SECOND KITCHEN, 2 BEDROOMS, FULL BATHROOM AND SIDE ENTRANCE. SECOND ONE IS A LEGAL IN LAW SUITE WHICH OFFERS ONE BEDROOM AND FULL BATHROOM AND SPACIOUS LIVING AREA. Backyard is fully landscaped and there is no neighbour at the back. MUST SEE.... (id:63267)
Home overview
- Cooling Central air conditioning
- Heat type Forced air
- Fencing Fence
- Has garage (y/n) Yes
- # full baths 5
- # total bathrooms 5.0
- # of above grade bedrooms 7
- Subdivision Summerside
- Lot size (acres) 0.0
- Building size 2269
- Listing # E4458064
- Property sub type Single family residence
- Status Active
- Additional bedroom Measurements not available
Level: Basement - 6th bedroom Measurements not available
Level: Basement - 5th bedroom Measurements not available
Level: Basement - Living room 4.61m X 6.88m
Level: Main - 2nd bedroom 3.68m X 2.78m
Level: Main - Dining room 4.24m X 6.88m
Level: Main - 3rd bedroom 3.99m X 3.69m
Level: Main - Primary bedroom 4.14m X 5.39m
Level: Main - 4th bedroom 3.22m X 2.79m
Level: Main - Kitchen 3.81m X 4.03m
Level: Main
- Listing source url Https://www.realtor.ca/real-estate/28873195/1527-67-st-sw-edmonton-summerside
- Listing type identifier Idx

$-1,987
/ Month

