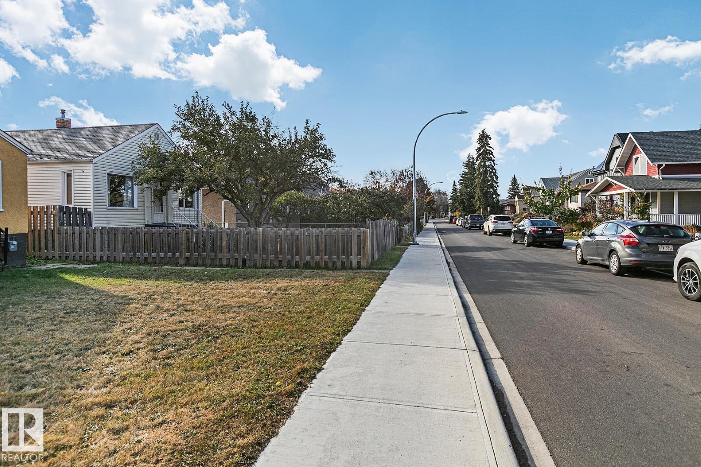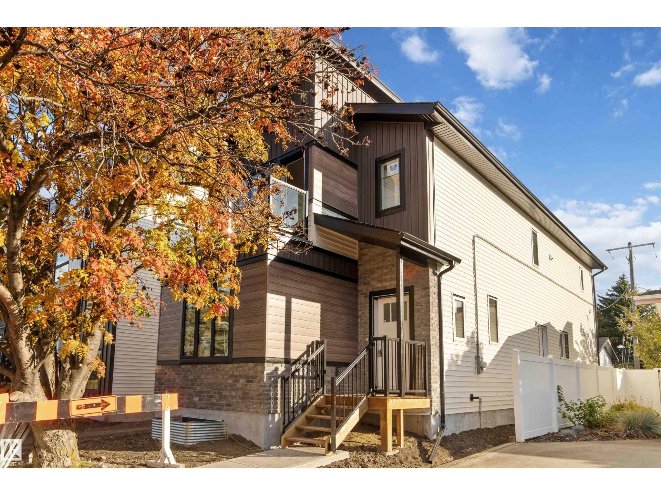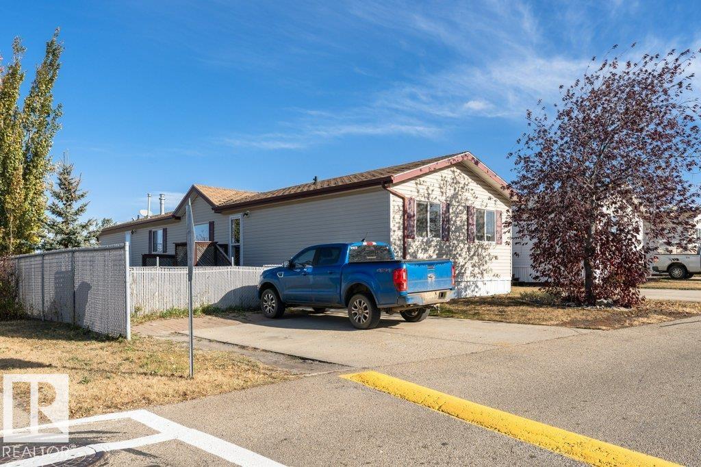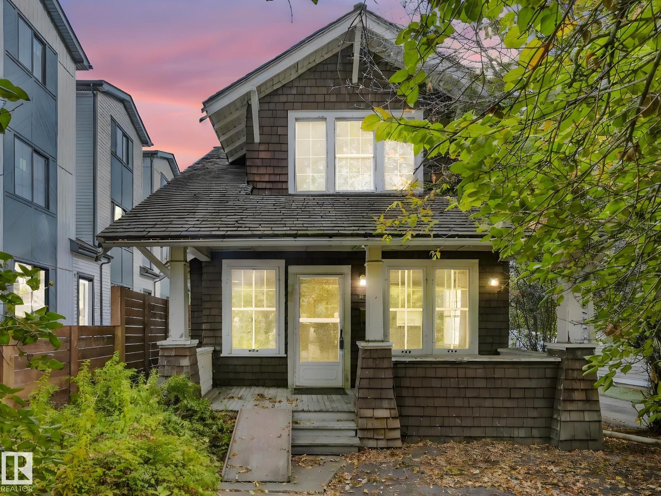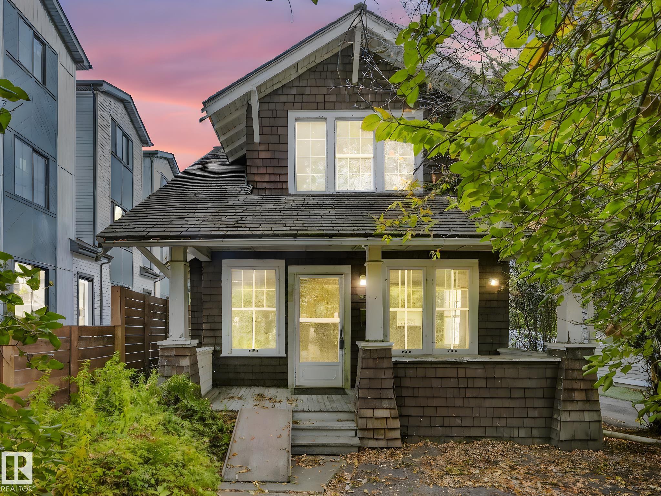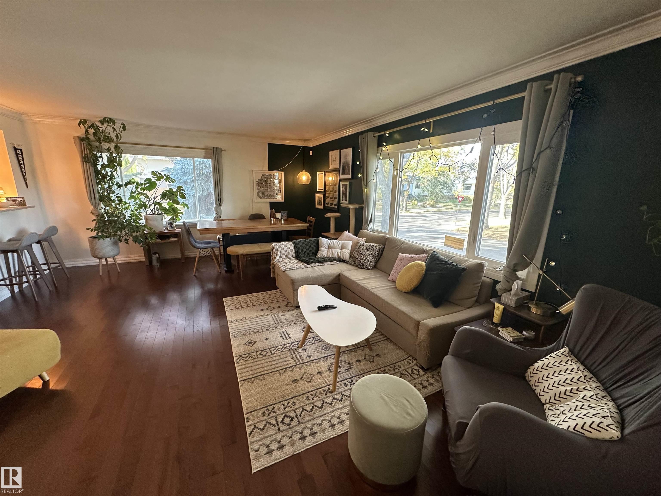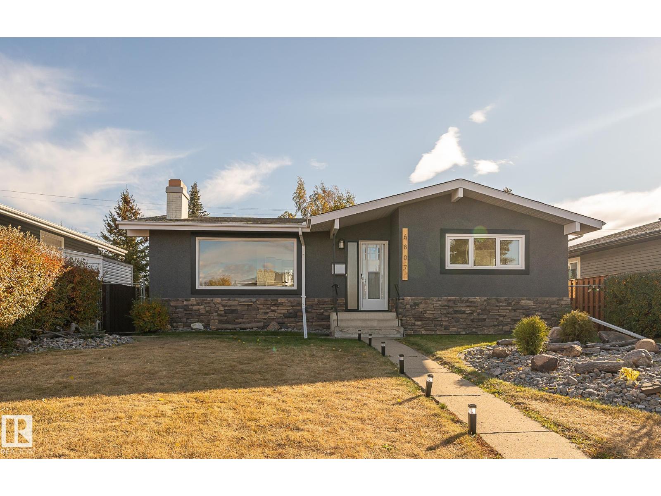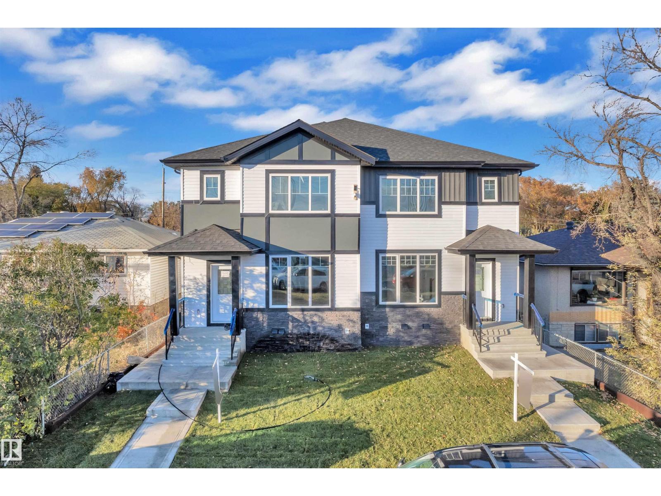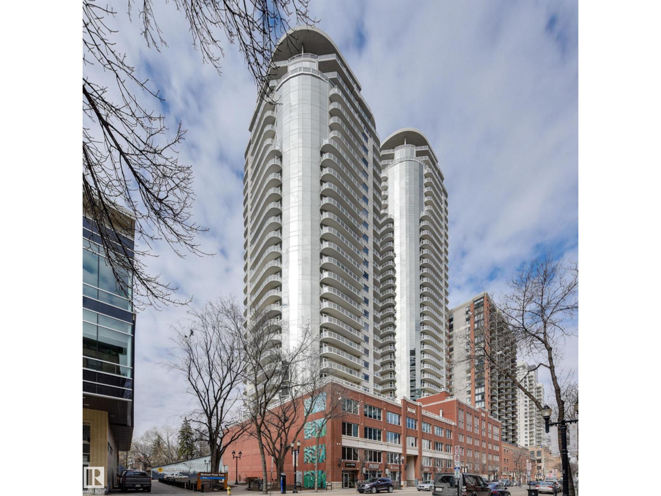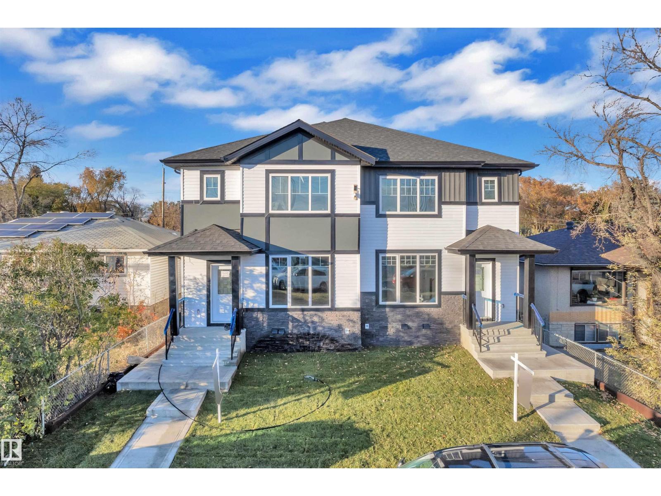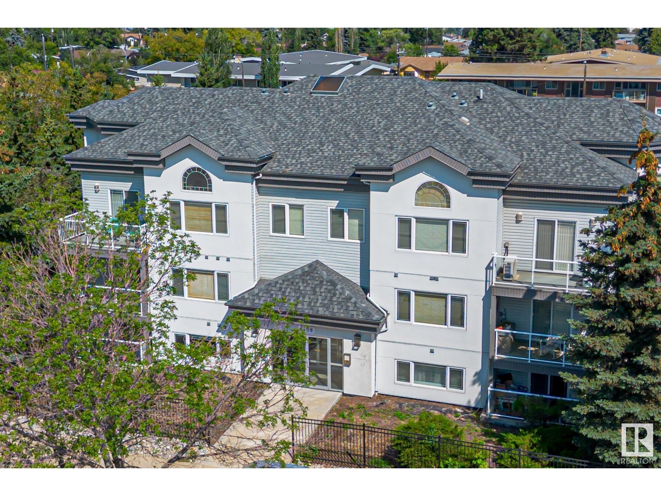
6708 90 Avenue Northwest #107
6708 90 Avenue Northwest #107
Highlights
Description
- Home value ($/Sqft)$191/Sqft
- Time on Houseful79 days
- Property typeSingle family
- Neighbourhood
- Median school Score
- Lot size1,436 Sqft
- Year built2004
- Mortgage payment
Welcome to your new haven in the heart of Ottewell! This sprawling two-bed, one-bath condo offers 1098 square feet of prime living space.Step inside and be greeted by the vastness of the open concept layout, where you’ll have plenty of room to stretch your legs (and your imagination).This condo is not just about space; it’s about potential! Picture this: open floor plan ideal for those creative afternoons when you decide you want to build that perfect LEGO city (who said adulthood meant giving up childhood joys?). And wait, there’s more! Do you have two vehicles in your life? No problem! This gem comes with two parking stalls—one is covered and energized, ensuring your car won't have to brave the elements. All this comes at a crazy good price that’s almost as shocking as finding the last LEGO piece you thought you’d lost forever. Don’t miss out on the chance to make this fantastic condo your own! It’s the perfect blend of space & comfort all in a well run building close to public transit & amenities. (id:63267)
Home overview
- Heat type In floor heating
- # parking spaces 2
- # full baths 1
- # total bathrooms 1.0
- # of above grade bedrooms 2
- Subdivision Ottewell
- Lot dimensions 133.4
- Lot size (acres) 0.032962687
- Building size 1099
- Listing # E4451062
- Property sub type Single family residence
- Status Active
- Living room 5.16m X 3.68m
Level: Main - Laundry 1.78m X 1.97m
Level: Main - 2nd bedroom 4.57m X 3.45m
Level: Main - Dining room 3.7m X 2.92m
Level: Main - Kitchen 3.74m X 4.4m
Level: Main - Primary bedroom 4.3m X 4.29m
Level: Main
- Listing source url Https://www.realtor.ca/real-estate/28685269/107-6708-90-av-nw-edmonton-ottewell
- Listing type identifier Idx

$119
/ Month

