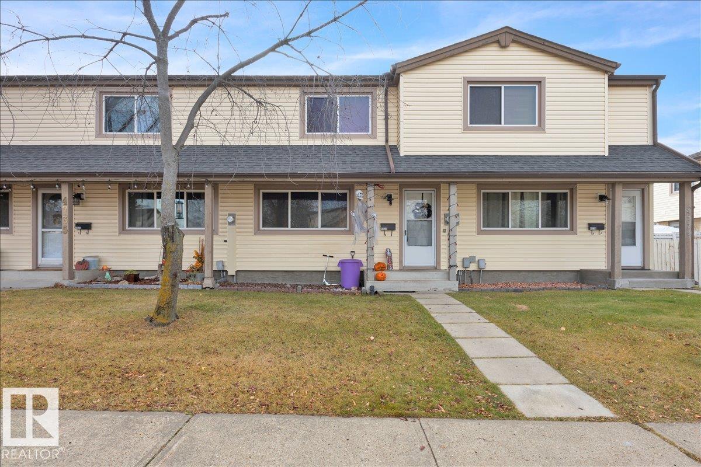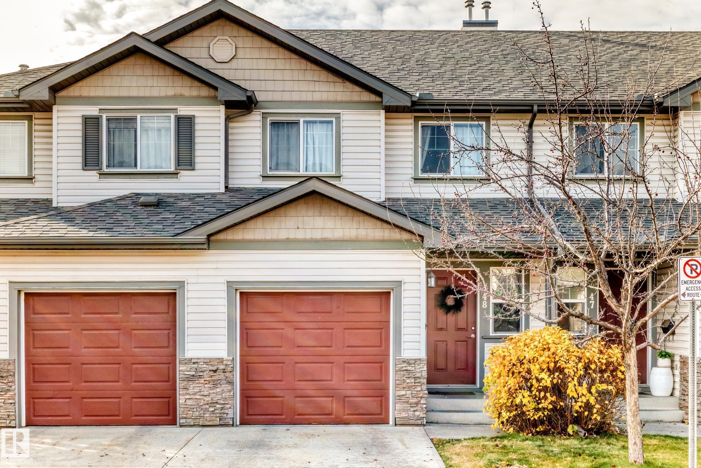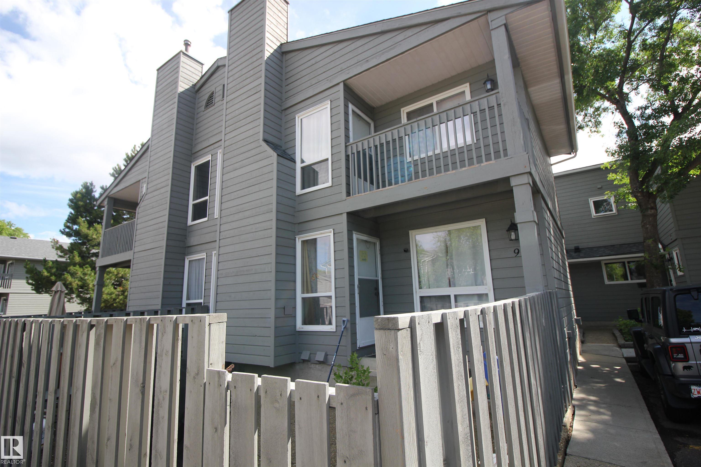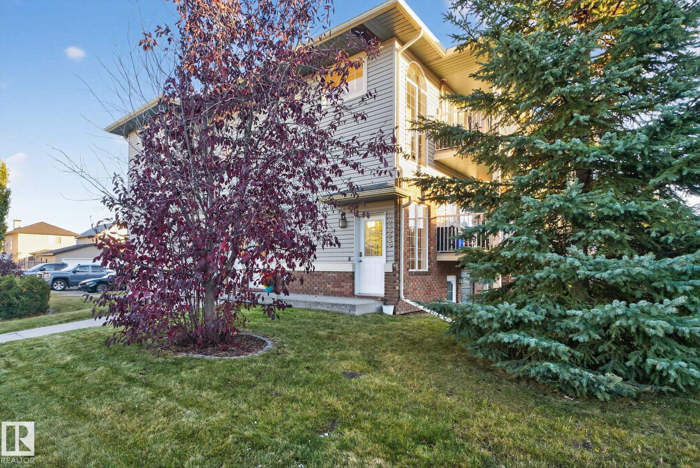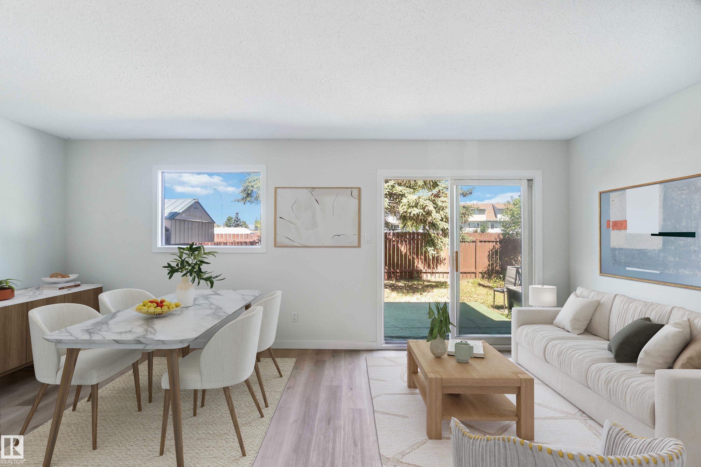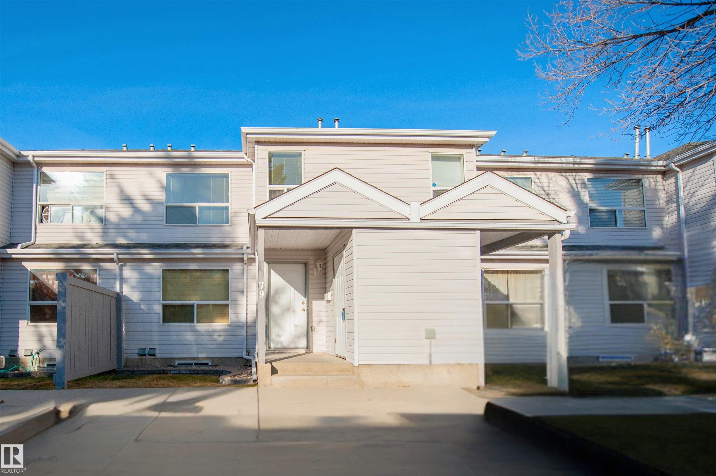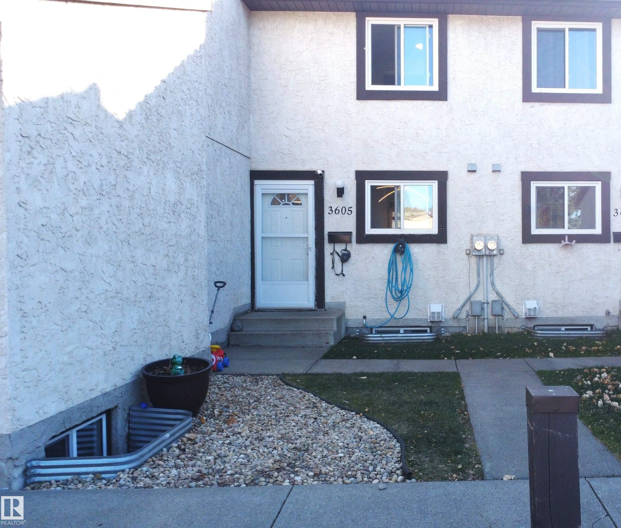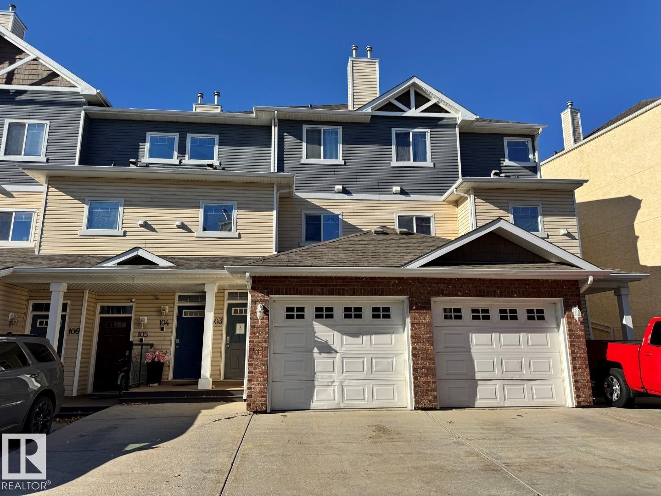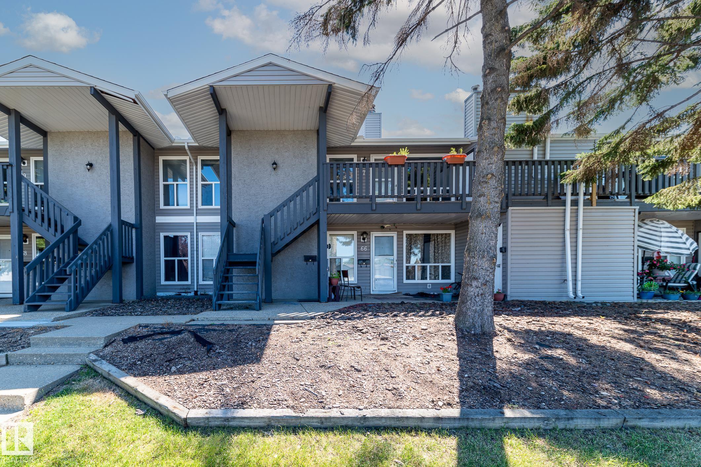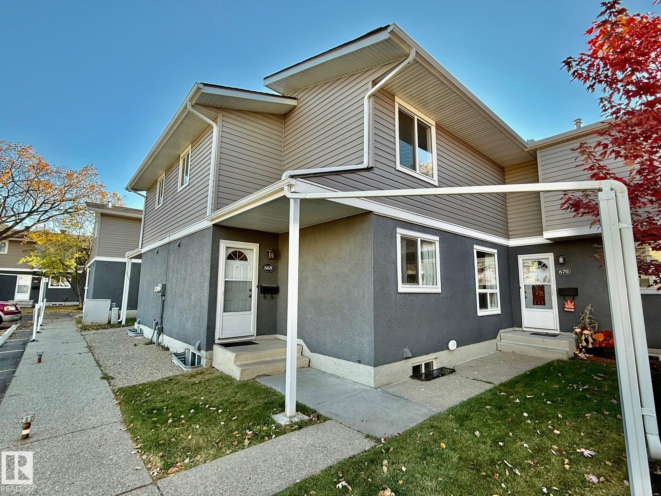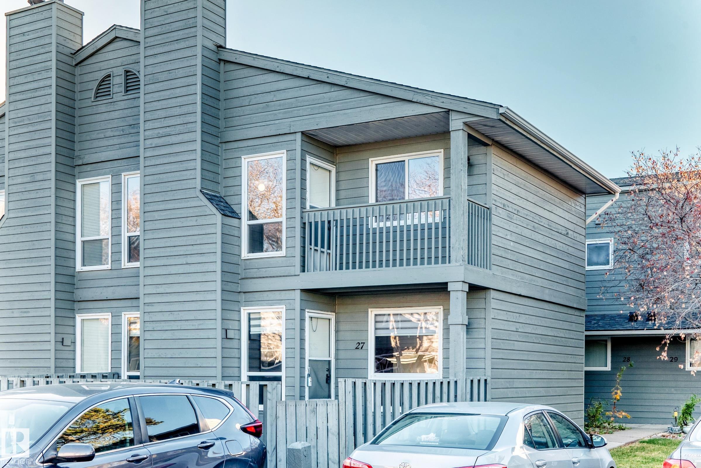- Houseful
- AB
- Edmonton
- Silver Berry
- 671 Silver Berry Road Northwest #unit 12
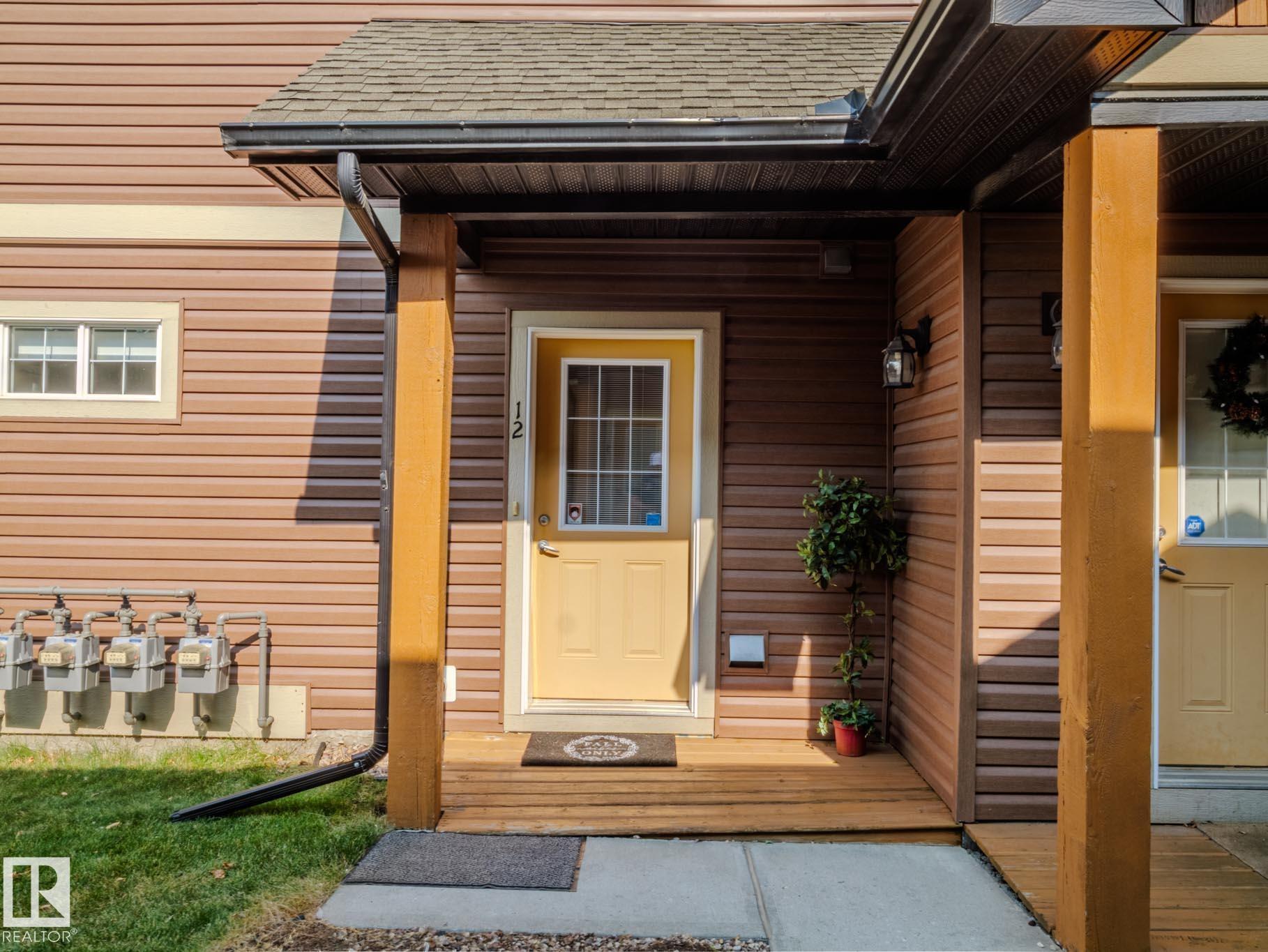
671 Silver Berry Road Northwest #unit 12
671 Silver Berry Road Northwest #unit 12
Highlights
Description
- Home value ($/Sqft)$295/Sqft
- Time on Houseful51 days
- Property typeResidential
- StyleBungalow
- Neighbourhood
- Median school Score
- Lot size2,630 Sqft
- Year built2005
- Mortgage payment
Welcome to Creekside Villas! Located RIGHT-ON-THE-EDGE of Edmonton’s BEAUTIFUL MILL CREEK RAVINE, home to so much beautiful nature & walking trails, sometime you forget you’re in the city! This BUNGALOW Style Carriage home is MOVE-IN-READY. Enjoy TWO Bedroom’s, TWO FULL Bathrooms, and very importantly (and rare) TWO PARKING STALLS! This home was fully upgraded from the builder throughout with many very nice finishes. You will also love the comfort of AIR CONDITIONING in our HOT summer months! This unit is one of a SELECT FEW that comes complete with a FULL BASEMENT (this one is a blank canvas ready for your own vision - c/w Rough-In for basement bathroom. The entire unit was just FRESHLY PAINTED and BRAND-NEW WINDOW COVERINGS were just installed. Not to mention a BRAND NEW MICROWAVE HOOD-FAN and NEW INDUCTION STOVE! Ready for a quick possession! (optional to come Fully Furnished if desired)
Home overview
- Heat type Forced air-1, natural gas
- Foundation Concrete perimeter
- Roof Asphalt shingles
- Exterior features Backs onto park/trees, creek, flat site, landscaped, level land, ravine view, schools, shopping nearby
- # parking spaces 2
- Parking desc 2 outdoor stalls
- # full baths 2
- # total bathrooms 2.0
- # of above grade bedrooms 2
- Flooring Carpet, laminate flooring
- Appliances Dishwasher-built-in, dryer, refrigerator, stove-electric, washer, window coverings
- Interior features Ensuite bathroom
- Community features Air conditioner, hot water natural gas, patio
- Area Edmonton
- Zoning description Zone 30
- Exposure W
- Lot size (acres) 244.37
- Basement information Full, unfinished
- Building size 915
- Mls® # E4457391
- Property sub type Townhouse
- Status Active
- Virtual tour
- Master room 13.3m X 11.4m
- Kitchen room 8.7m X 7.8m
- Bedroom 2 12.7m X 11.4m
- Living room 20.2m X 11.5m
Level: Main
- Listing type identifier Idx

$-450
/ Month

