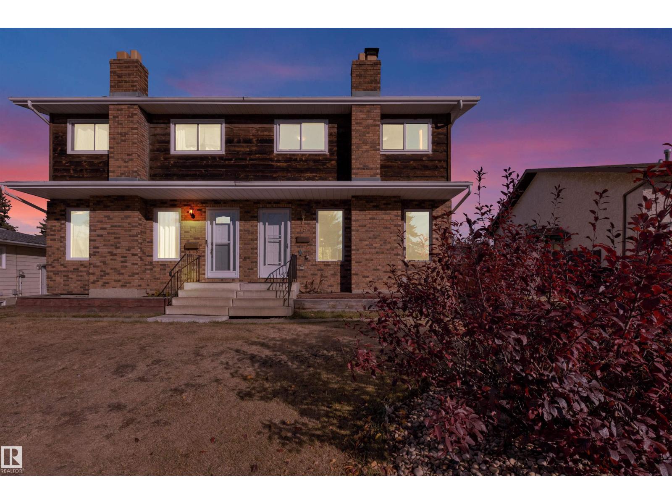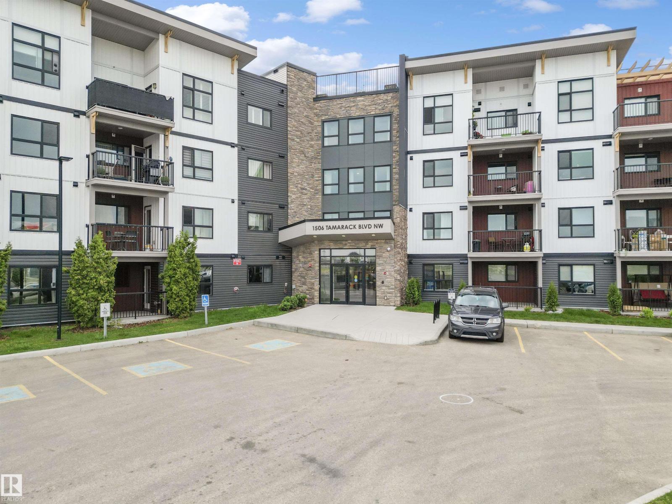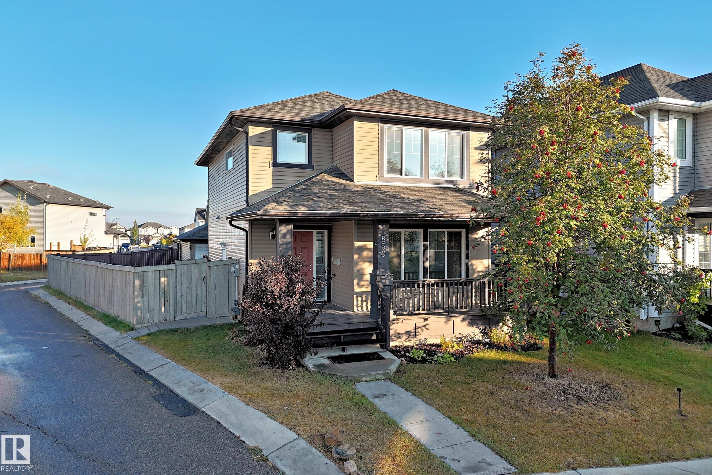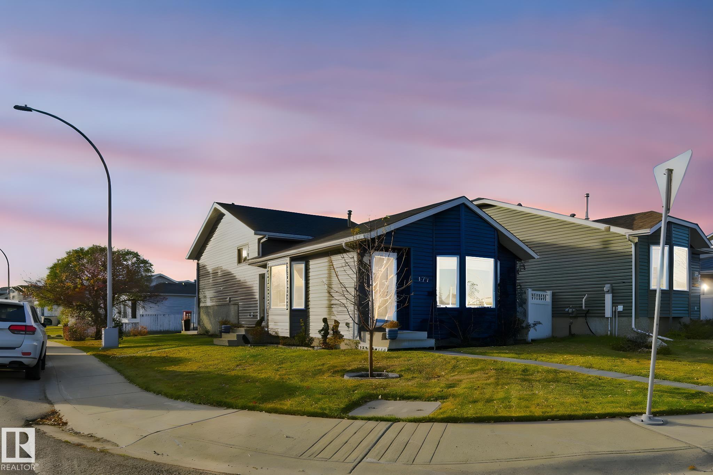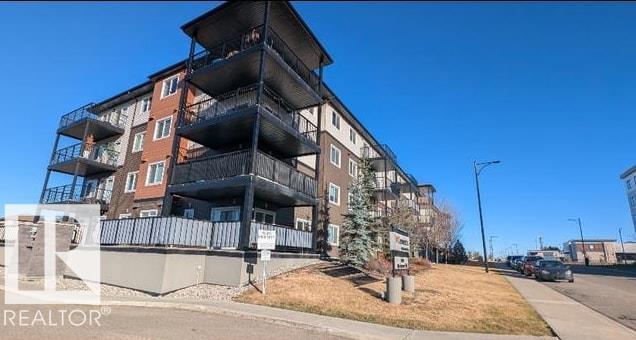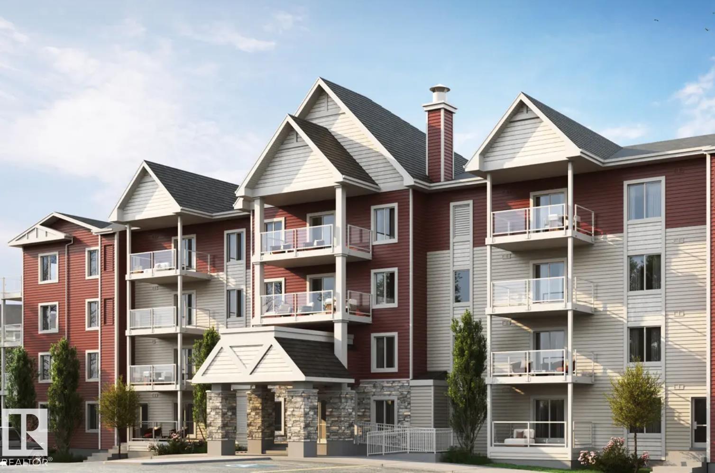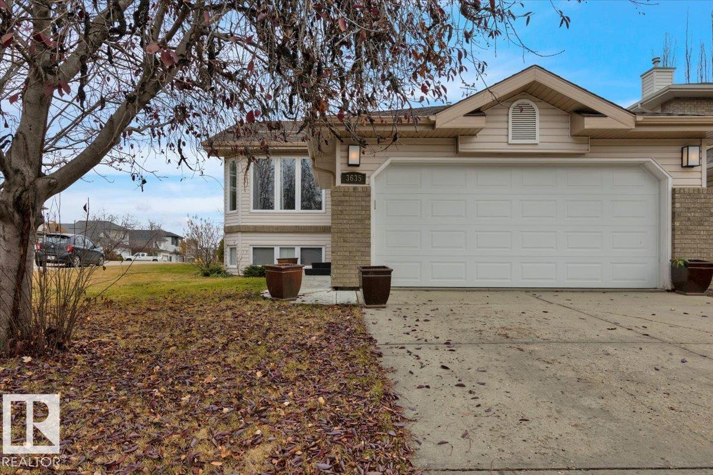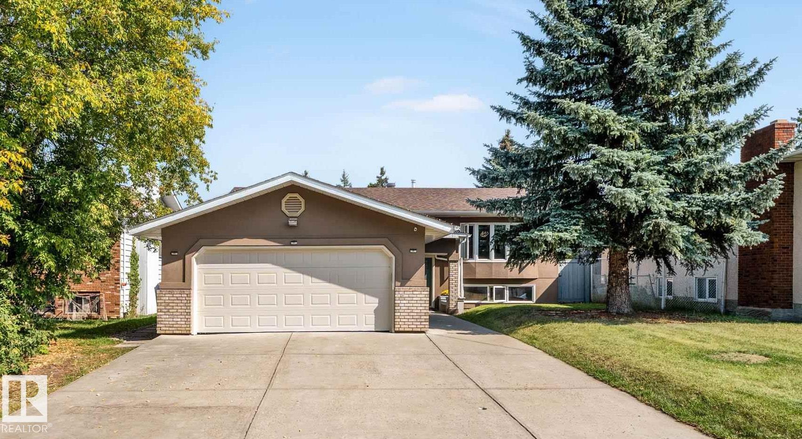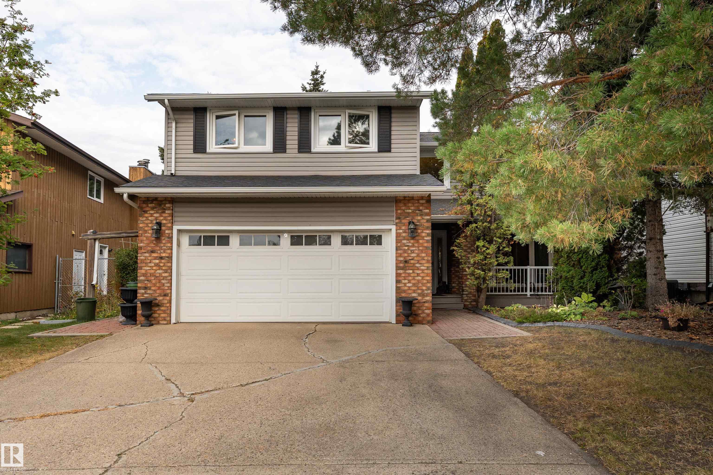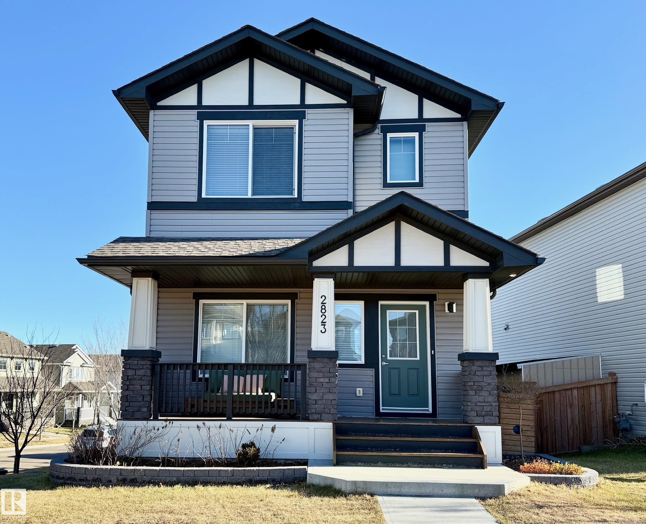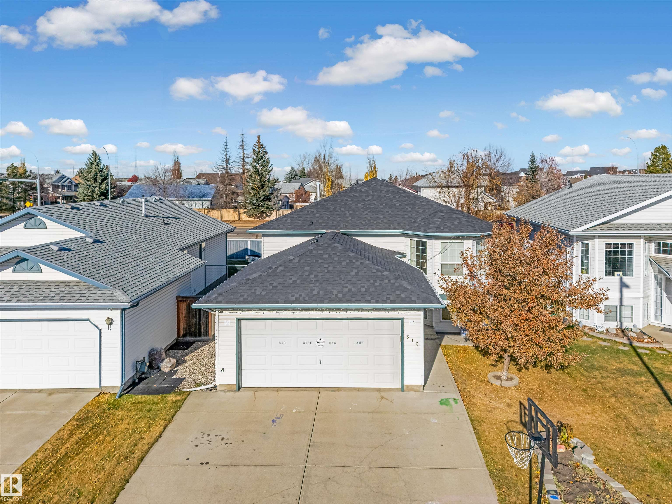- Houseful
- AB
- Edmonton
- Silver Berry
- 671 Silver Berry Road Northwest #unit 27
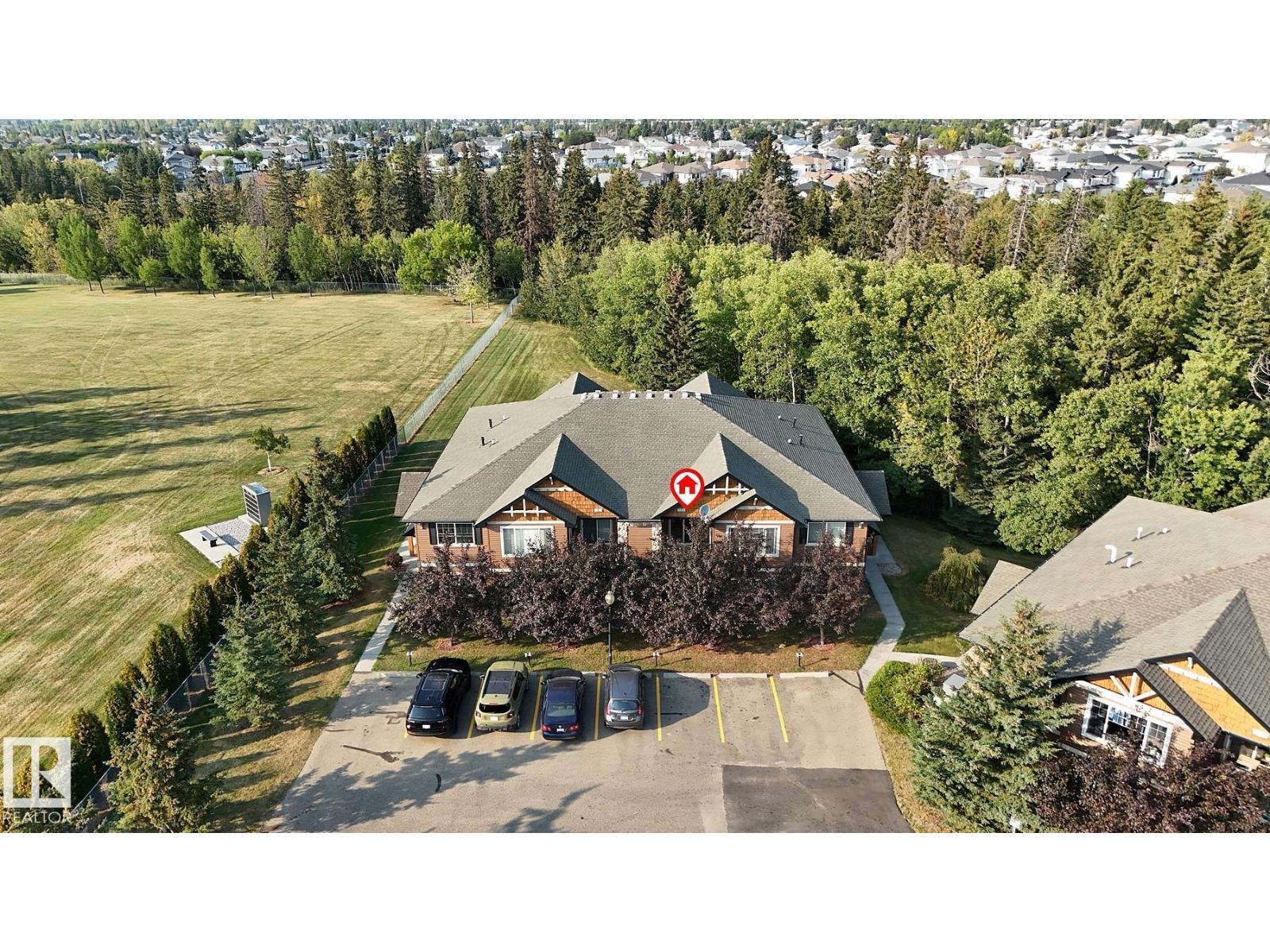
671 Silver Berry Road Northwest #unit 27
671 Silver Berry Road Northwest #unit 27
Highlights
Description
- Home value ($/Sqft)$256/Sqft
- Time on Houseful50 days
- Property typeSingle family
- StyleCarriage,bungalow
- Neighbourhood
- Median school Score
- Year built2005
- Mortgage payment
CREEKSIDE VILLAS... is a hidden gem in the quiet residential neighbourhood of Silver Berry. Flanked by the Mill Creek Ravine & Mature Trees gives this complex a secluded Chalet feel ! Don't miss out on this immaculate 940 sq.ft. upper level bungalow style Coach Home featuring open concept Livingroom and Kitchen w/ Vaulted Ceilings, 2 spacious Bedrooms, 2 full Bathrooms, stacker Washer & Dryer, heat pump/ boiler system with In-Floor Heat, and South Facing Covered Balcony w/ an outside secured Storage Room. Comes with 1 outside Parking Stall conveniently located in front of your unit and the potential for a 2nd rental stall. Pet Friendly Complex. Minutes from the Ravine Walking Trails, Bus Stop, Schools, Rec Centre and Anthony Henday Freeway for the work commute. Very well managed Condo Association. Unit has been Professionally Cleaned and ready for a quick possession! SIMPLY PUT...GREAT VALUE! (id:63267)
Home overview
- Heat type Heat pump
- # total stories 1
- # parking spaces 1
- # full baths 2
- # total bathrooms 2.0
- # of above grade bedrooms 2
- Subdivision Silver berry
- Lot size (acres) 0.0
- Building size 936
- Listing # E4457528
- Property sub type Single family residence
- Status Active
- Living room 6.01m X 3.52m
Level: Main - 2nd bedroom 4.33m X 3.56m
Level: Main - Kitchen 2.86m X 3.52m
Level: Main - Laundry 1.64m X 1.91m
Level: Main - Primary bedroom 4.12m X 3.53m
Level: Main
- Listing source url Https://www.realtor.ca/real-estate/28856269/27-671-silver-berry-rd-nw-edmonton-silver-berry
- Listing type identifier Idx

$-375
/ Month

