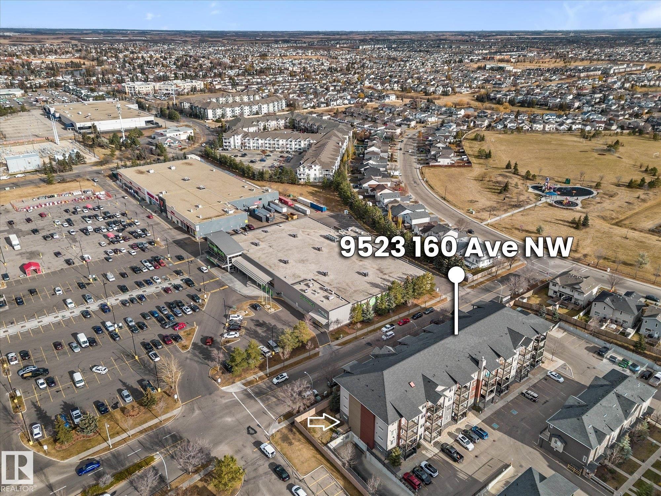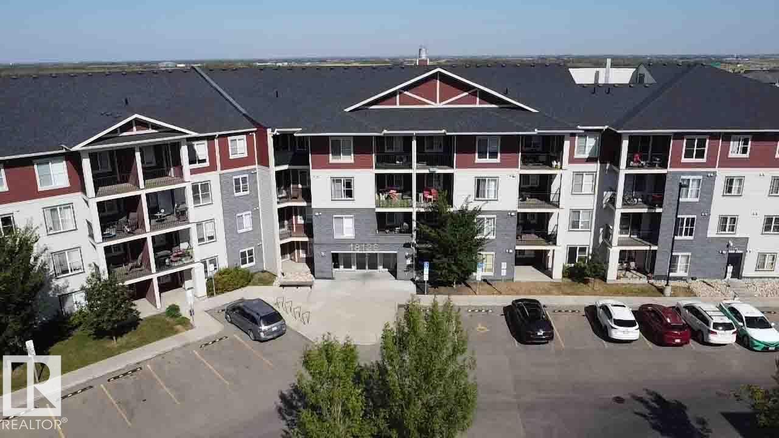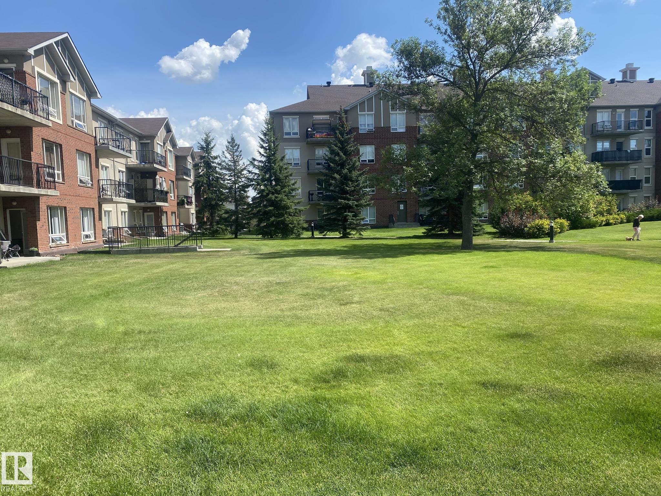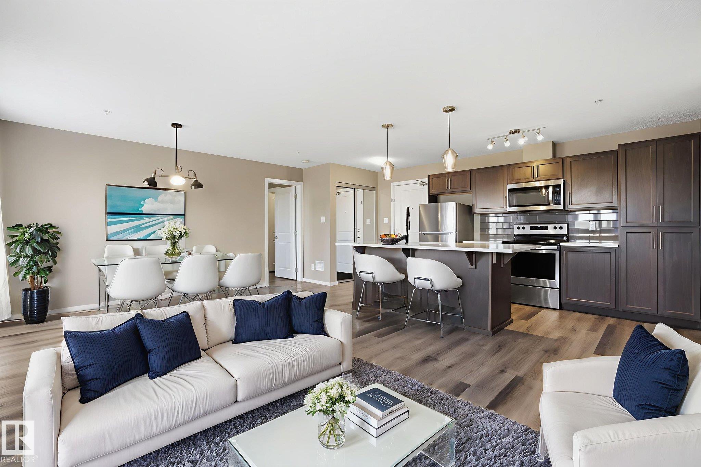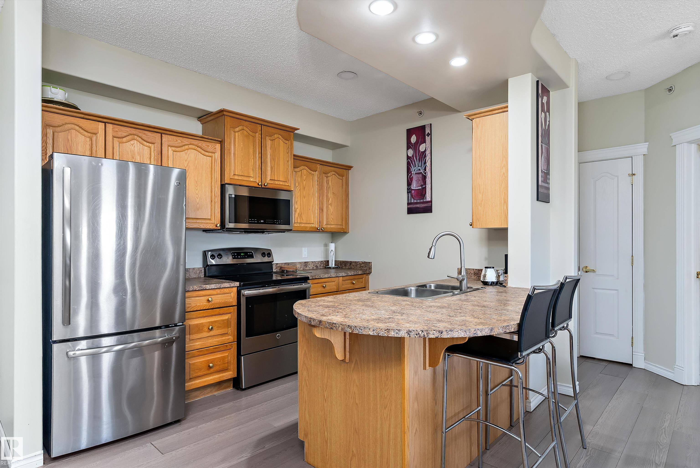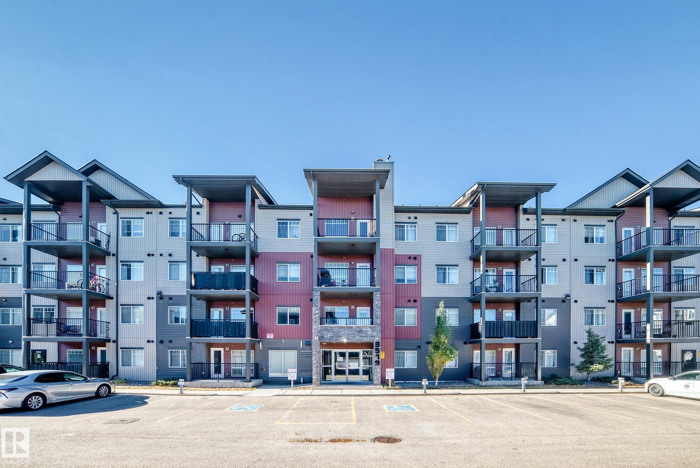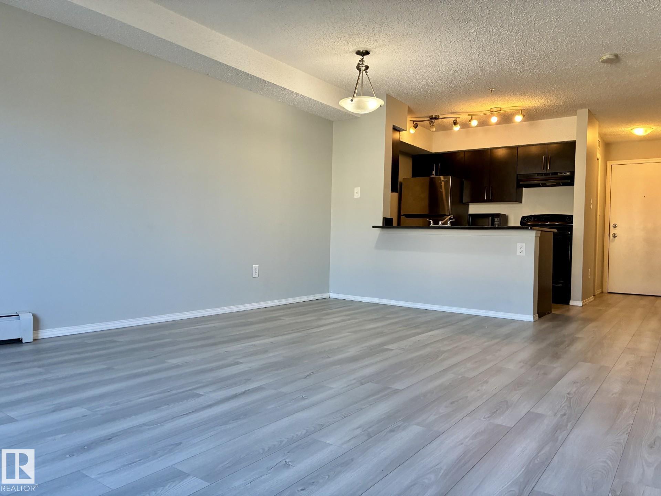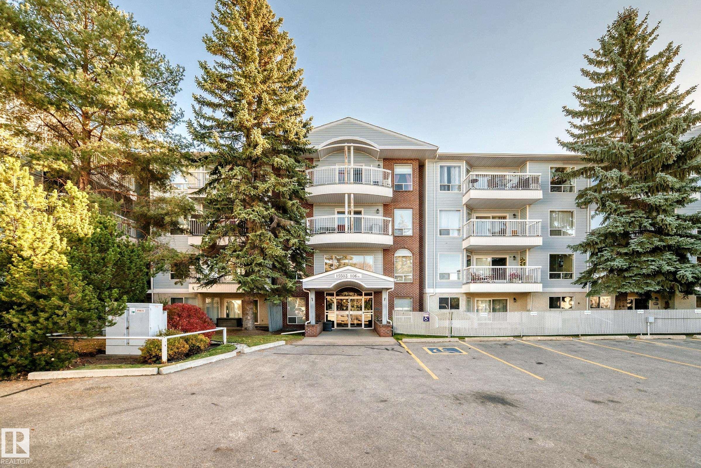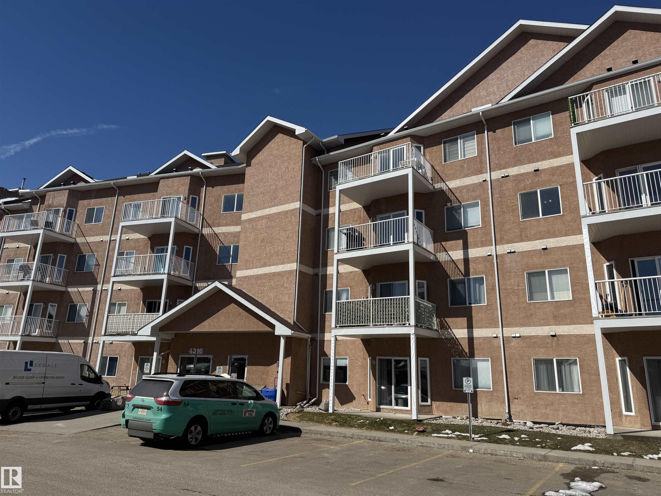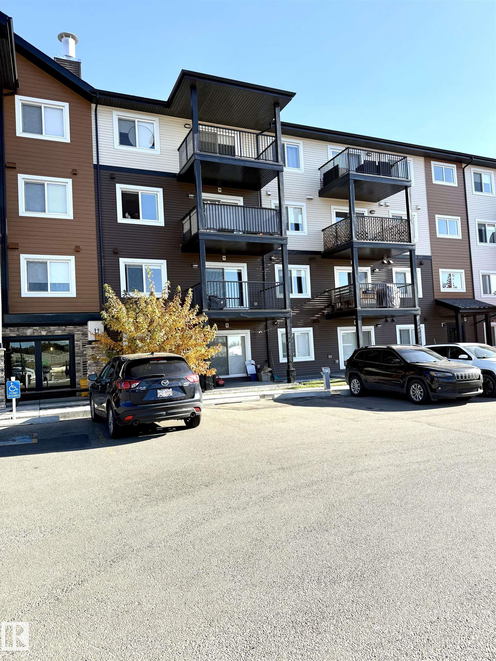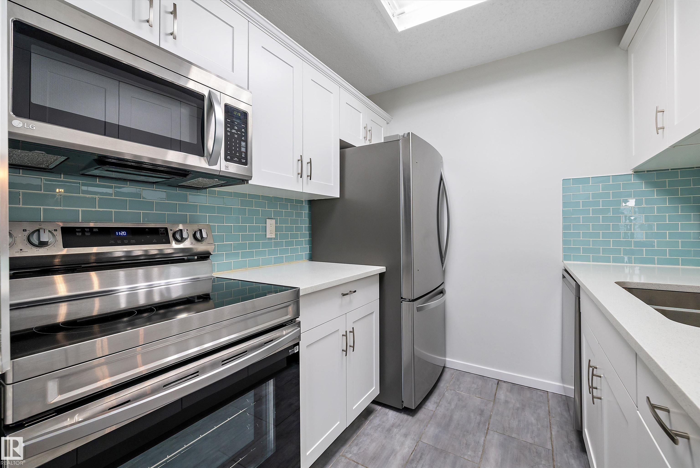
6720 158 Avenue Northwest #422
6720 158 Avenue Northwest #422
Highlights
Description
- Home value ($/Sqft)$191/Sqft
- Time on Housefulnew 14 hours
- Property typeResidential
- StyleSingle level apartment
- Neighbourhood
- Median school Score
- Lot size863 Sqft
- Year built1991
- Mortgage payment
AFFORDABLE LUXURY IN North Edmonton! South facing Top Floor unit with 2 Bedrooms 2 Bath and the best parking stall in the building! It's located in the mature family friendly community of Ozerna and is surrounded by residential single family homes and is close to schools, walking trails, shopping and public transportation. Minutes away from CFB Edmonton and The Anthony Henday Freeway, which can connect you to all areas in Edmonton, in no time at all. Open concept layout with vinyl plank flooring throughout! The star of the show is the kitchen, which has been thoughtfully updated with modern quartz countertops, stainless steel appliances, and backsplash! Spacious Primary Bedroom with walk in closet and 4 pc ensuite! The is 2nd bedroom is on the opposite end of the unit for additional privacy! Convenient located next to another 4 pc bath! In suite laundry with additional storage and large patio with plenty of room completes the unit. Well managed complex that is pet friendly!
Home overview
- Heat type Baseboard, water
- # total stories 4
- Foundation Concrete perimeter
- Roof Asphalt shingles
- Exterior features See remarks
- Parking desc Stall
- # full baths 2
- # total bathrooms 2.0
- # of above grade bedrooms 2
- Flooring Vinyl plank
- Appliances Dishwasher-built-in, dryer, refrigerator, stove-electric, washer, curtains and blinds
- Interior features Ensuite bathroom
- Community features See remarks
- Area Edmonton
- Zoning description Zone 28
- Elementary school Florence hallock school
- High school M.e. lazerte school
- Middle school Florence hallock school
- Exposure Nw
- Lot size (acres) 80.15
- Basement information None, no basement
- Building size 784
- Mls® # E4464399
- Property sub type Apartment
- Status Active
- Virtual tour
- Bedroom 2 9.2m X 11.2m
- Master room 12.6m X 11.1m
- Kitchen room 8.3m X 7.5m
- Other room 1 5.5m X 7.1m
- Dining room 8.1m X 11.4m
Level: Main - Living room 12.9m X 12.4m
Level: Main
- Listing type identifier Idx

$80
/ Month

