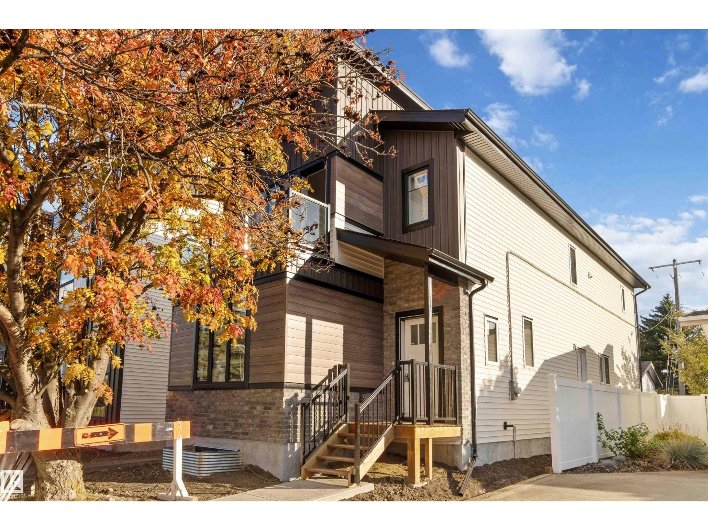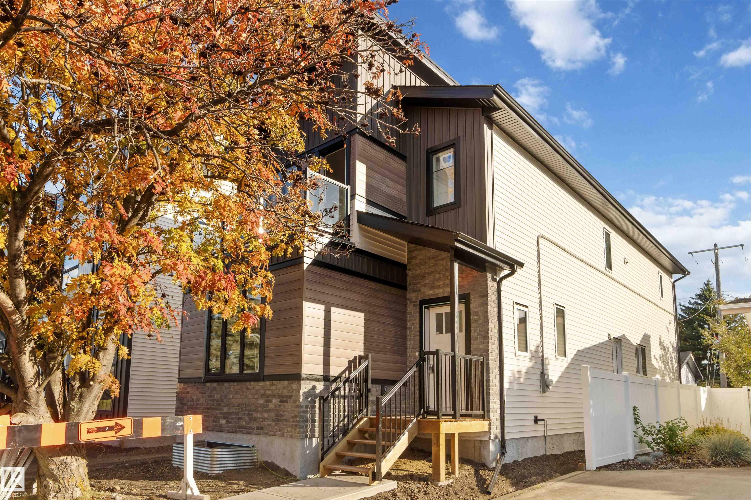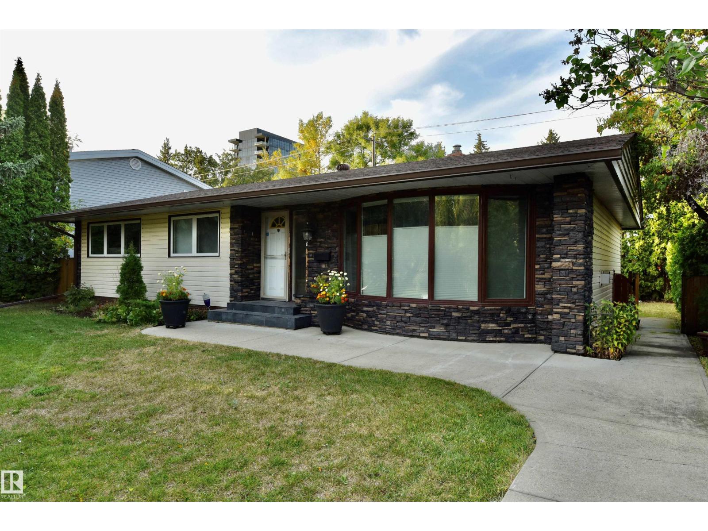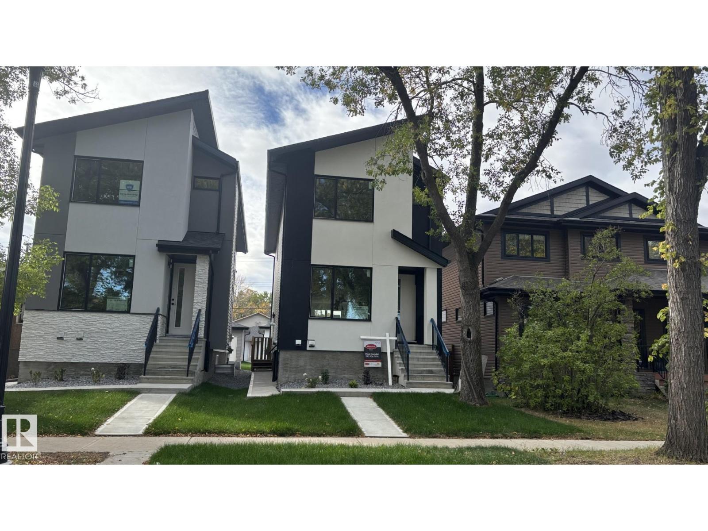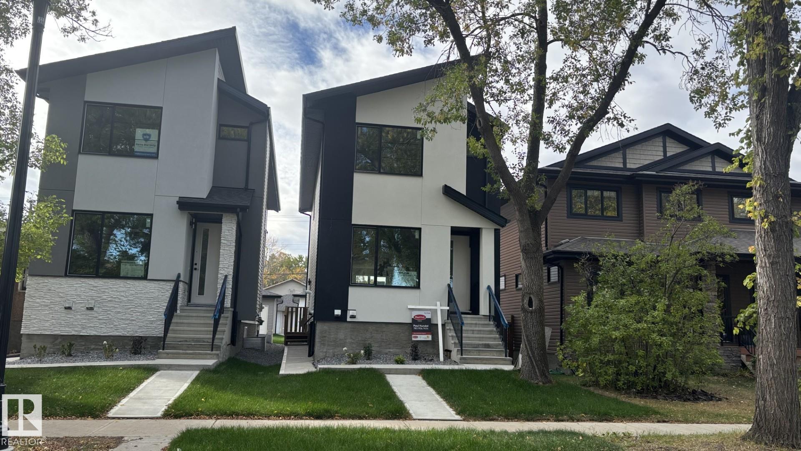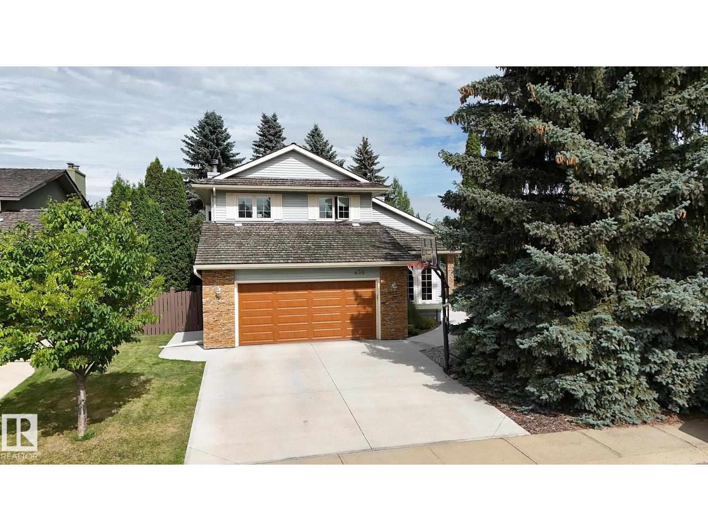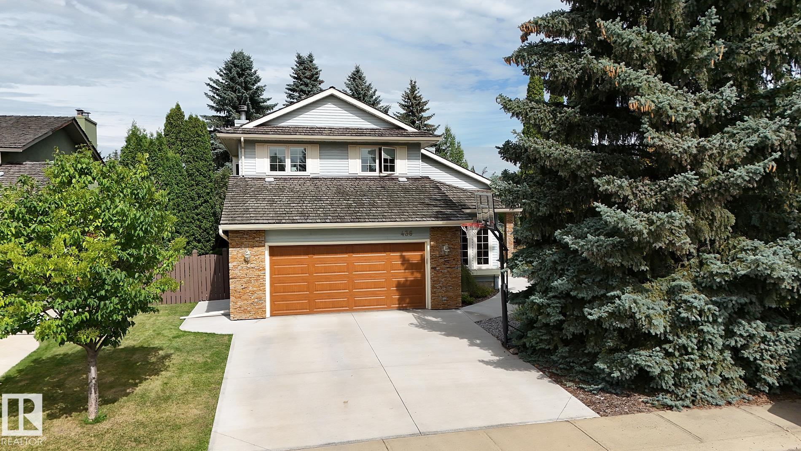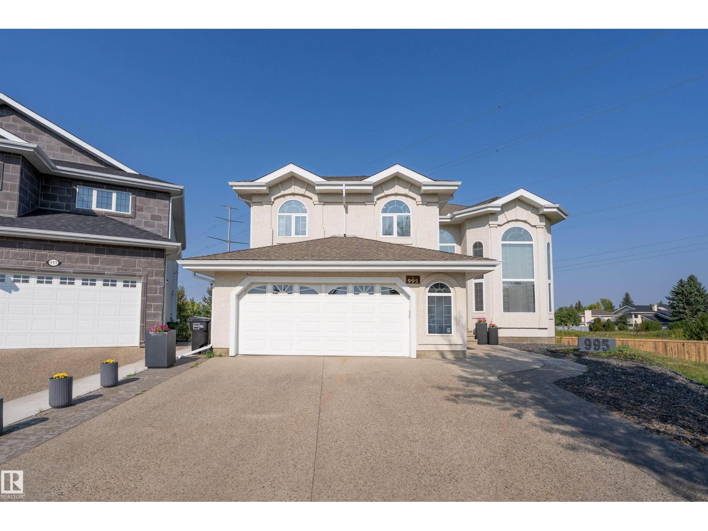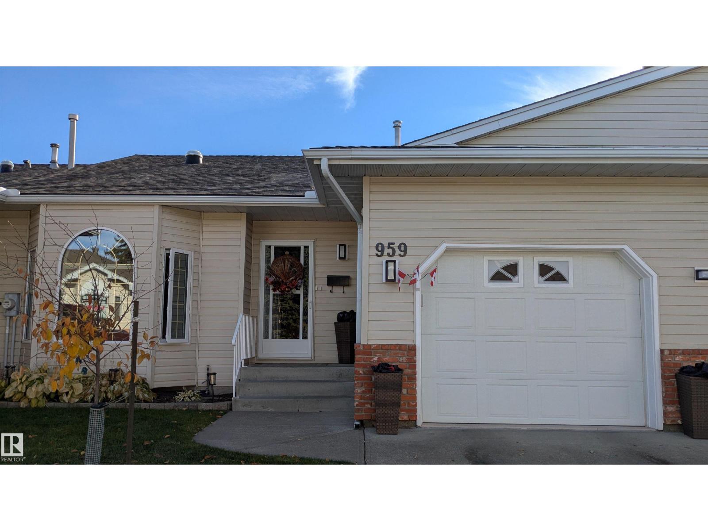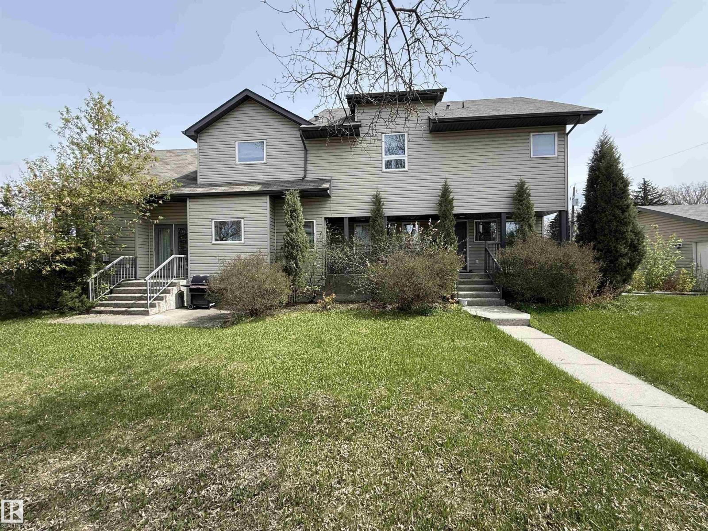
68 Ave And 6711 107 Street Av Nw Unit 10651
68 Ave And 6711 107 Street Av Nw Unit 10651
Highlights
Description
- Home value ($/Sqft)$265/Sqft
- Time on Houseful38 days
- Property typeSingle family
- Neighbourhood
- Median school Score
- Year built2004
- Mortgage payment
Fantastic full side-by-side duplex on a beautiful tree-lined street, perfect for investors or multi-generational living! One side features vinyl plank flooring, a bright and spacious kitchen with a huge pantry, a main floor den, a half bath, and charming built-ins. Upstairs, three bedrooms each have spacious closets and 4-piece ensuites. Tons of natural light throughout, with a fully finished basement space that can be a family room or play space. The other side offers hardwood flooring, a cozy fireplace, a built-in hutch, a bright kitchen with a cooktop and wall oven, a huge primary bedroom with dual closets, main floor laundry, and a 3-pc bath. Upstairs boasts a large loft area, a 3-pc bath, and extra storage. The fully finished basement includes another kitchen, bedroom, living room, and full bath. A detached double garage, wrap-around patio, and mature landscaping complete this unique property! (id:63267)
Home overview
- Heat type Forced air
- # total stories 2
- # parking spaces 4
- Has garage (y/n) Yes
- # full baths 6
- # half baths 1
- # total bathrooms 7.0
- # of above grade bedrooms 6
- Subdivision Allendale
- Directions 1502038
- Lot size (acres) 0.0
- Building size 3024
- Listing # E4457624
- Property sub type Single family residence
- Status Active
- Bonus room 2.57m X 3.63m
Level: Basement - 3rd bedroom 3.05m X 4.14m
Level: Basement - Other 3.1m X 2.37m
Level: Basement - 2nd kitchen 2.54m X 3.48m
Level: Basement - Family room 3.05m X 7.95m
Level: Basement - Kitchen 2.71m X 3.05m
Level: Main - Living room 3.45m X 3.05m
Level: Main - Den 2.59m X 2.97m
Level: Main - 2nd kitchen 2.54m X 3.71m
Level: Main - Primary bedroom 3.08m X 6.13m
Level: Main - Dining room 2.22m X 3.05m
Level: Main - 4th bedroom 4.24m X 4.32m
Level: Upper - 6th bedroom 3.38m X 3.84m
Level: Upper - 2nd bedroom 2.52m X 6.98m
Level: Upper - 5th bedroom 4.24m X 4.32m
Level: Upper
- Listing source url Https://www.realtor.ca/real-estate/28858568/10651-68-ave-and-6711-107-street-av-nw-edmonton-allendale
- Listing type identifier Idx

$-2,133
/ Month

