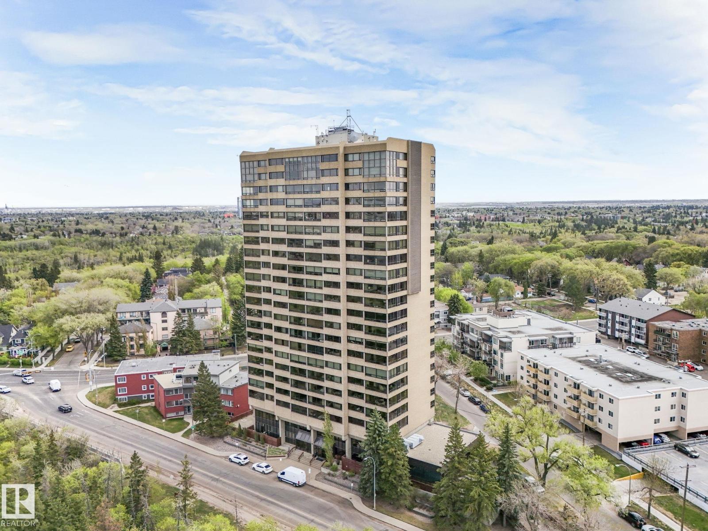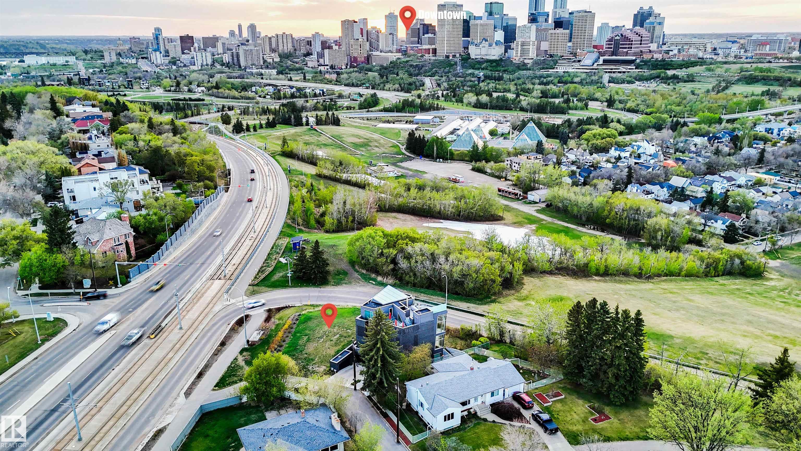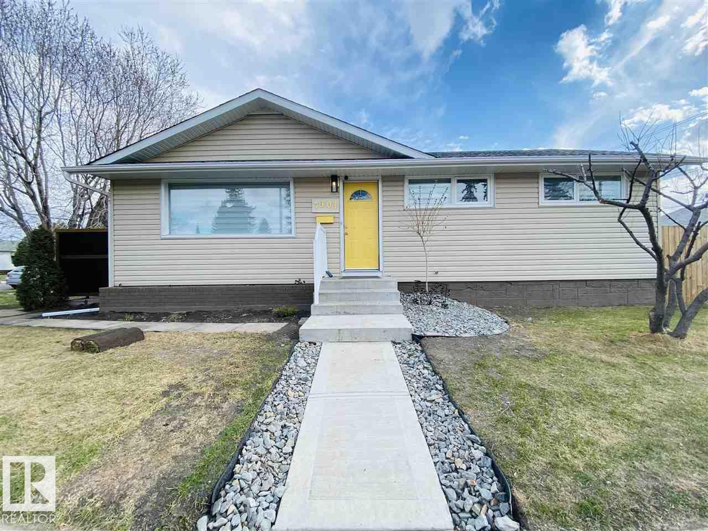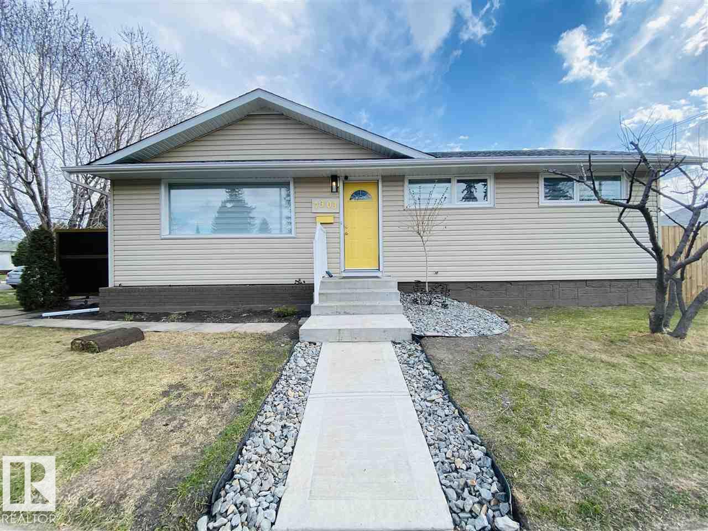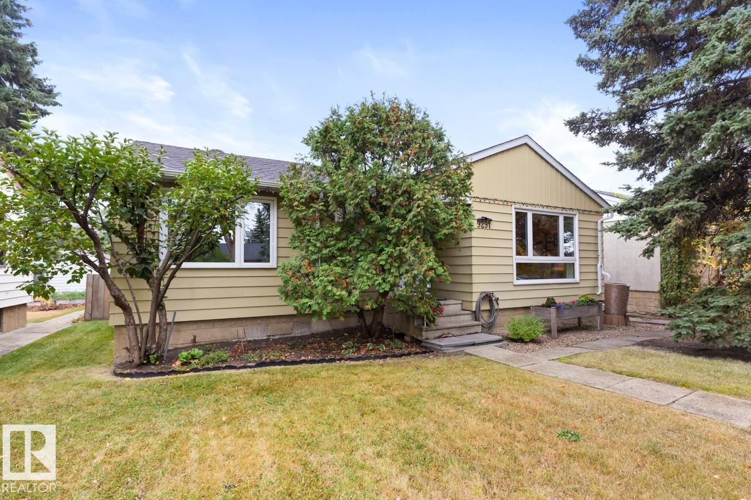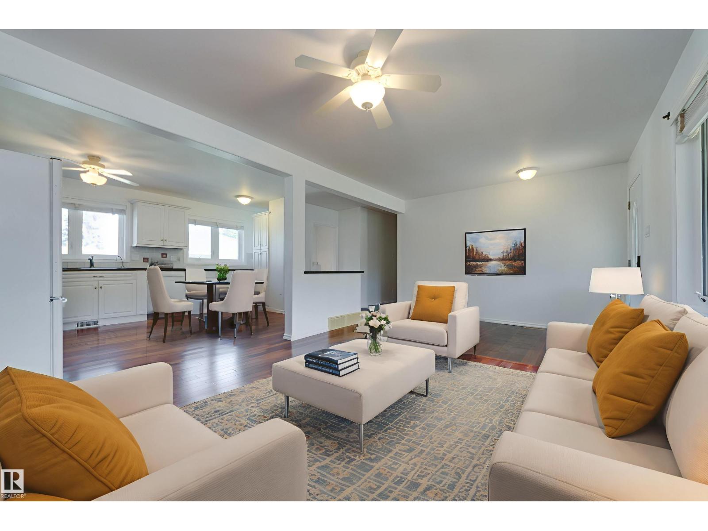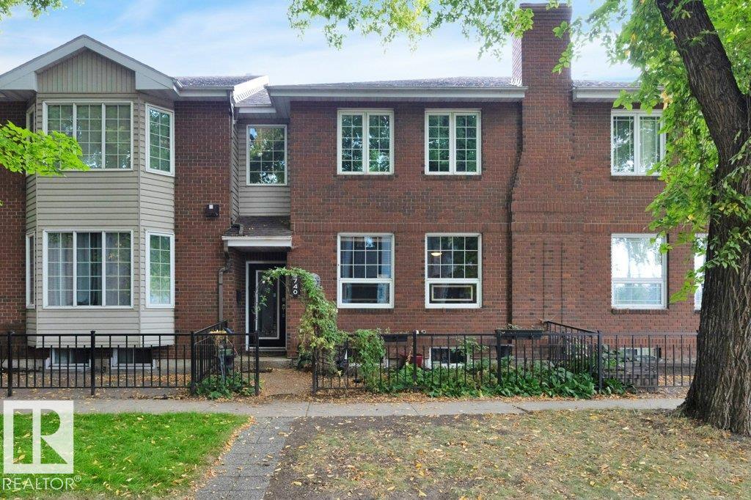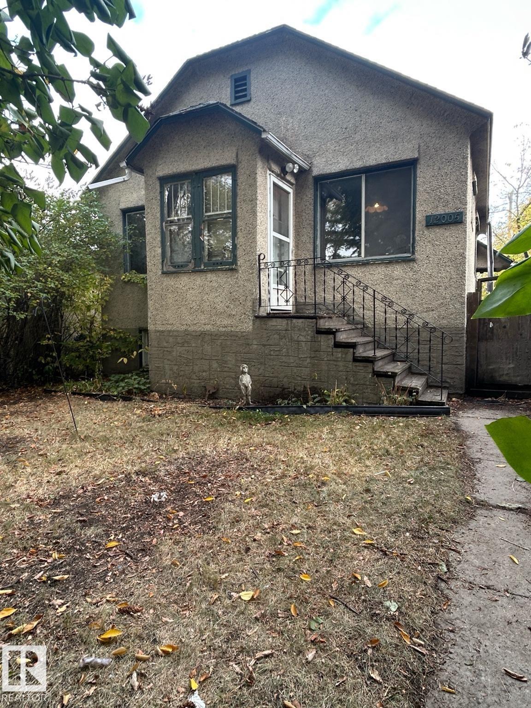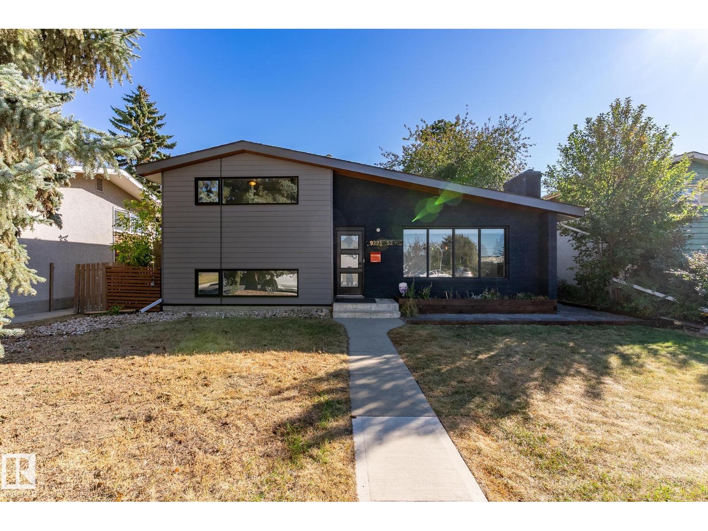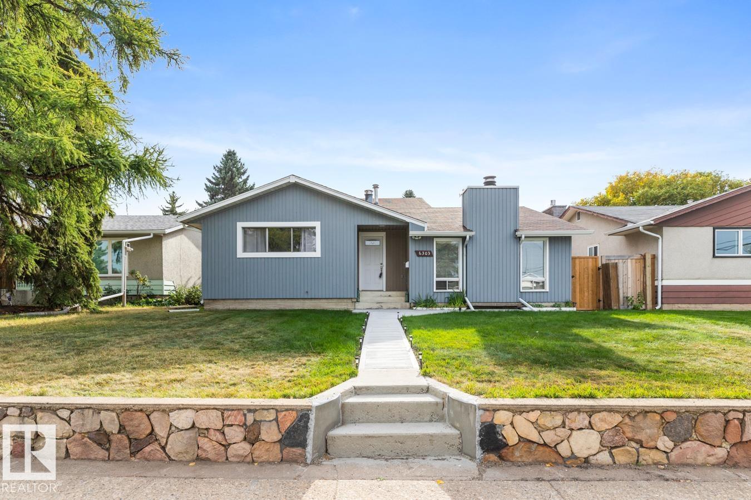- Houseful
- AB
- Edmonton
- Terrace Heights
- 68 St Nw Unit 9815 St
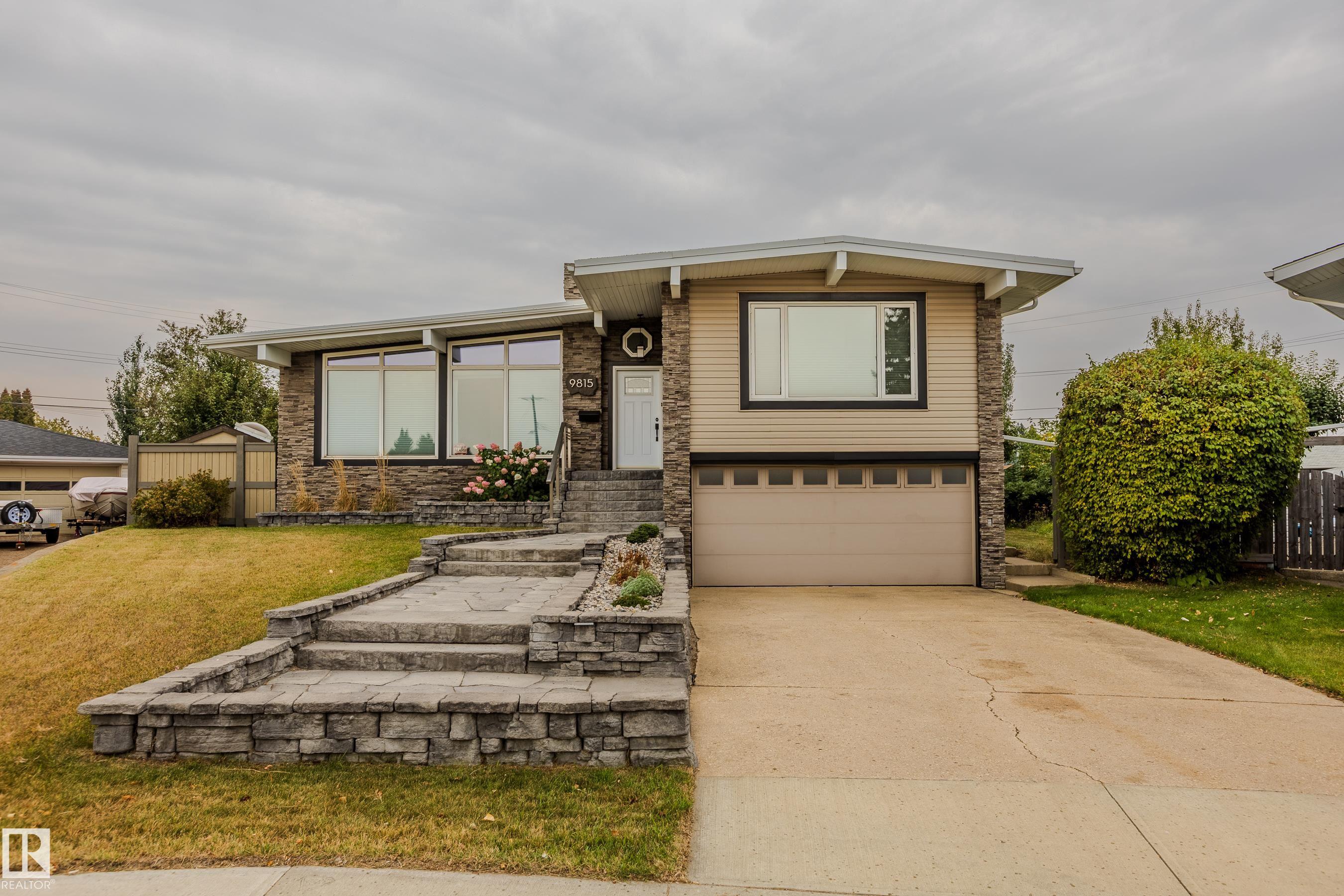
Highlights
Description
- Home value ($/Sqft)$489/Sqft
- Time on Housefulnew 2 hours
- Property typeResidential
- Style3 level split
- Neighbourhood
- Median school Score
- Lot size0.28 Acre
- Year built1960
- Mortgage payment
Just wow. Stunning open beam 3 level split, over 1500 square feet, on a 12,000 square foot pie lot, with soaring ceilings & long, open sight lines. Gleaming hardwood, floor to ceiling windows, 2 woodburning fireplaces, a double attached garage, AND an absolutely amazing oversized 3 car dream workshop with a full loft, on a quiet street in Terrace Heights. Full height kitchen cabinetry with concrete countertop, wall oven, & gas cooktop. Huge master bedroom on the top floor, & a total of 4 bedrooms. Two renovated bathrooms in the home, plus a third full bathroom in the detached shop. Massive family room with the second fireplace on the lower level. A list of home upgrades too long to note. The 1200 square foot detached shop is equipped with 220V power, dust collection, it's own bathroom, laundry, woodshop, & an office with a 3rd fireplace. RV parking pad, & a rear driveway that will support 7 cars. A simply amazing home, with a dream shop & parklike yard. This one is easy to fall in love with
Home overview
- Heat type Forced air-1, natural gas
- Foundation Concrete perimeter
- Roof Tar & gravel
- Exterior features Back lane, fruit trees/shrubs, low maintenance landscape, schools, shopping nearby
- # parking spaces 14
- Has garage (y/n) Yes
- Parking desc Double garage attached, heated, over sized, rv parking, shop, triple garage detached
- # full baths 3
- # total bathrooms 3.0
- # of above grade bedrooms 4
- Flooring Carpet, hardwood, slate
- Appliances Air conditioning-central, alarm/security system, dishwasher-built-in, dryer, garage opener, hood fan, oven-built-in, oven-microwave, refrigerator, storage shed, stove-countertop gas, vacuum system attachments, washer, window coverings, garage heater
- Has fireplace (y/n) Yes
- Community features Air conditioner, greenhouse, no animal home, no smoking home, open beam, parking-extra, patio, r.v. storage, workshop
- Area Edmonton
- Zoning description Zone 19
- Lot desc Pie shaped
- Lot size (acres) 1130.29
- Basement information Full, finished
- Building size 1513
- Mls® # E4460597
- Property sub type Single family residence
- Status Active
- Bedroom 4 12.7m X 9.2m
- Other room 3 38.9m X 11.9m
- Kitchen room 12.9m X 12.8m
- Bedroom 2 12.8m X 10.9m
- Bedroom 3 11.2m X 10.1m
- Other room 2 7.6m X 4.8m
- Master room 17m X 13m
- Other room 1 9.2m X 6.1m
- Family room 27.9m X 14.9m
Level: Lower - Dining room 13.3m X 10.3m
Level: Main - Living room 18.4m X 15.4m
Level: Main
- Listing type identifier Idx

$-1,973
/ Month

