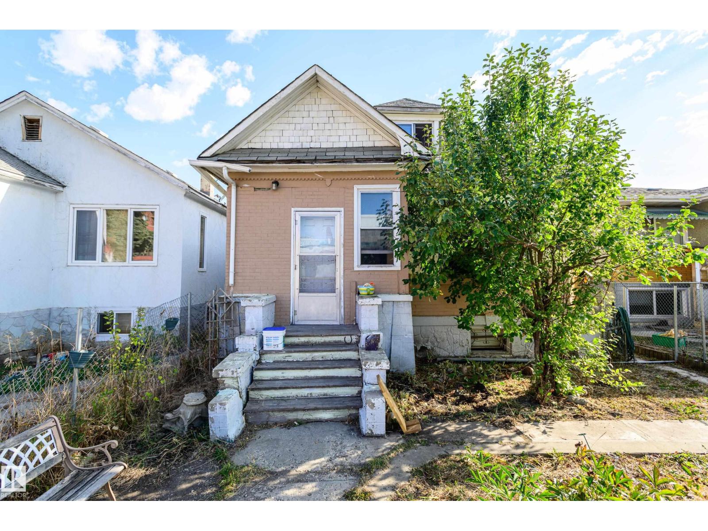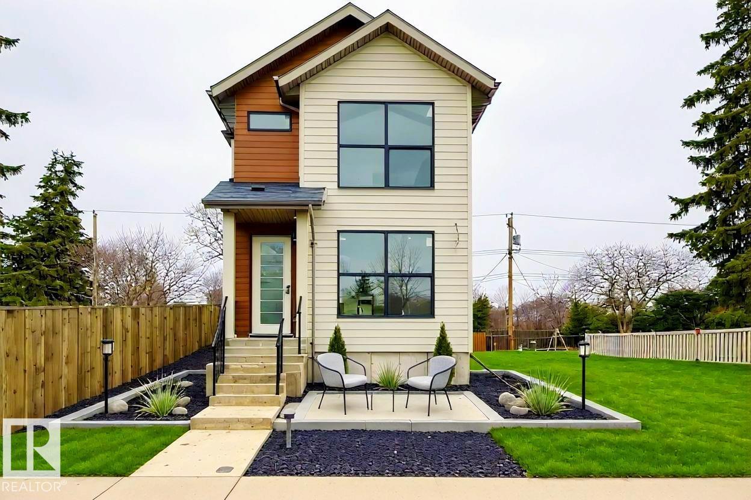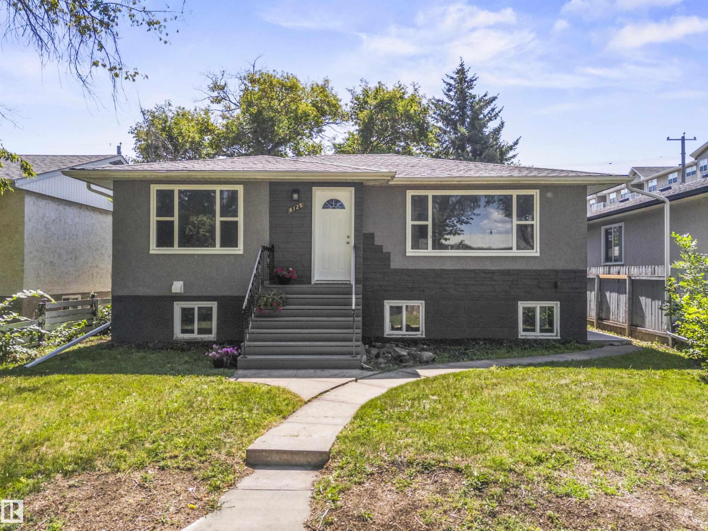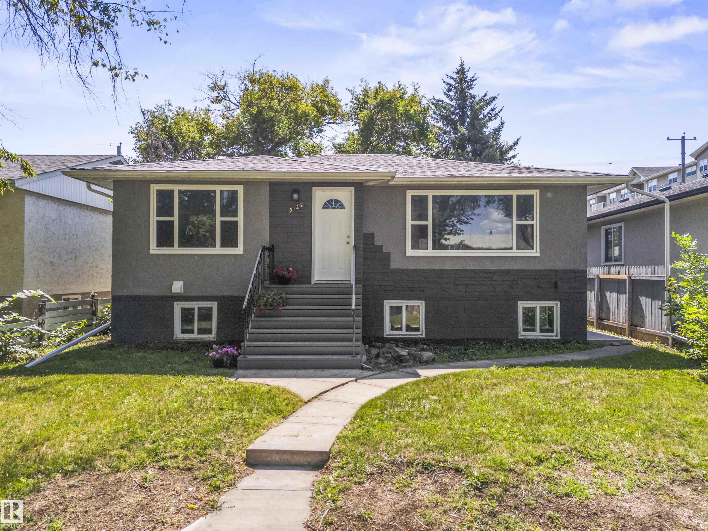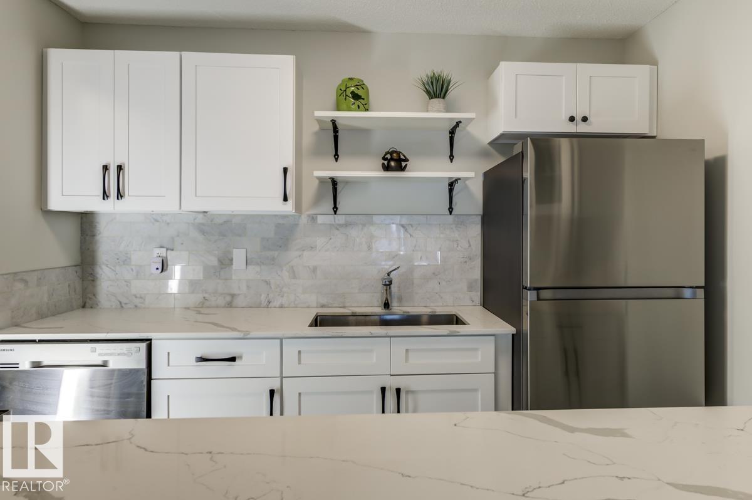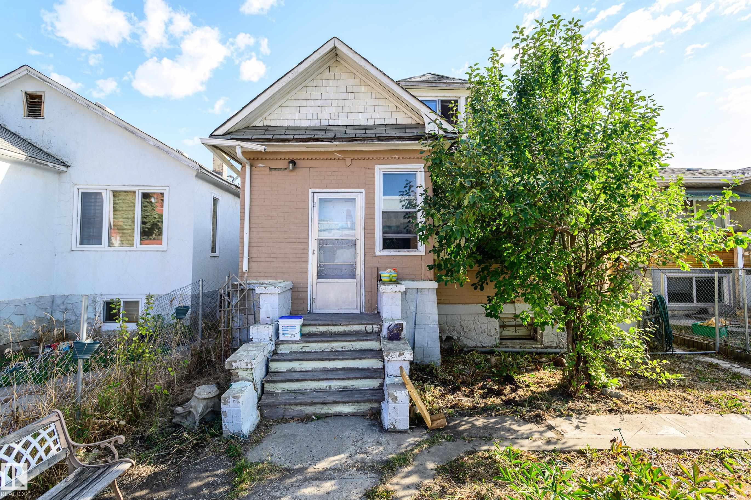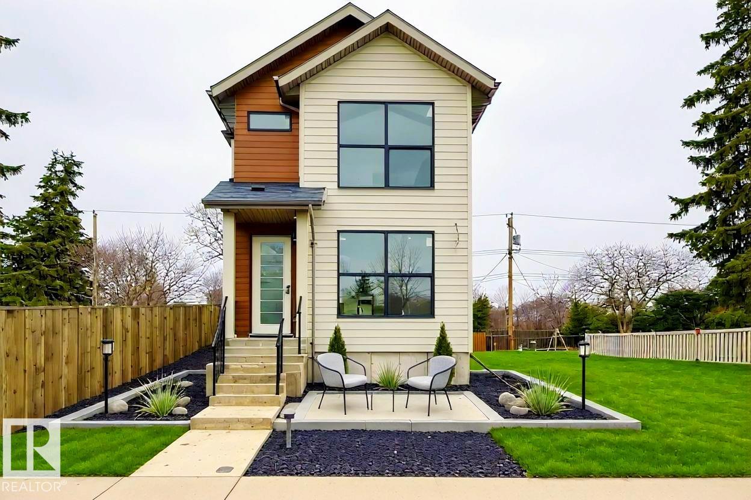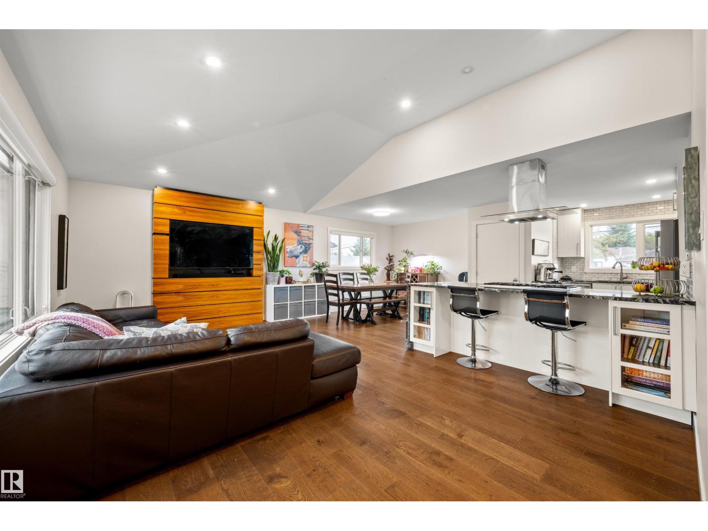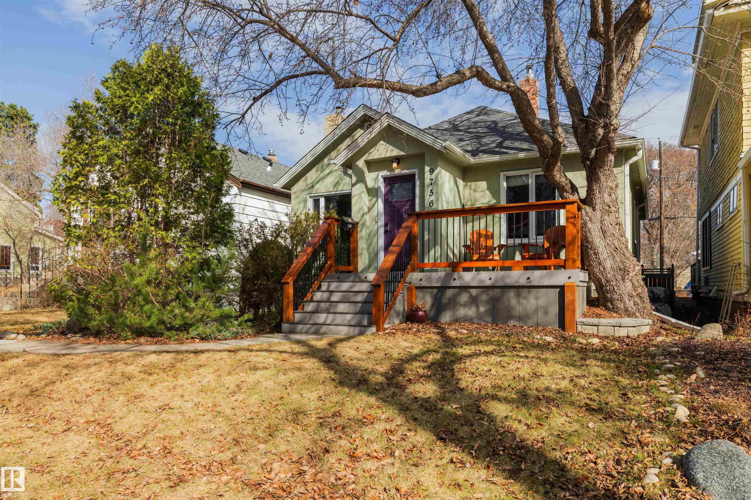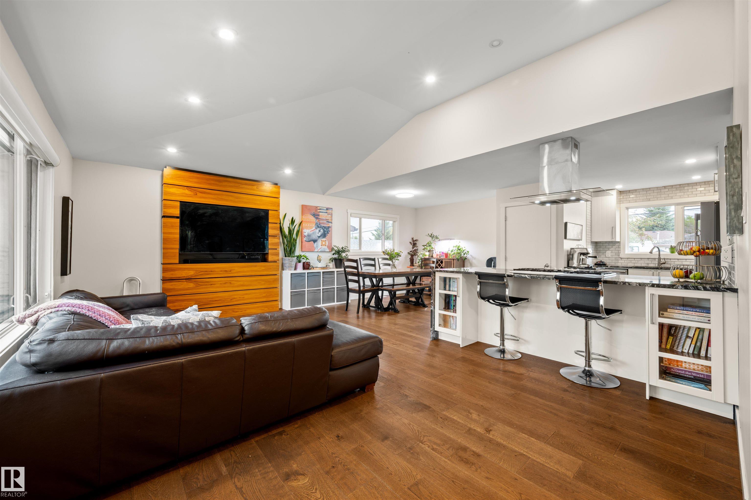- Houseful
- AB
- Edmonton
- Terrace Heights
- 68 St Nw Unit 9909 St
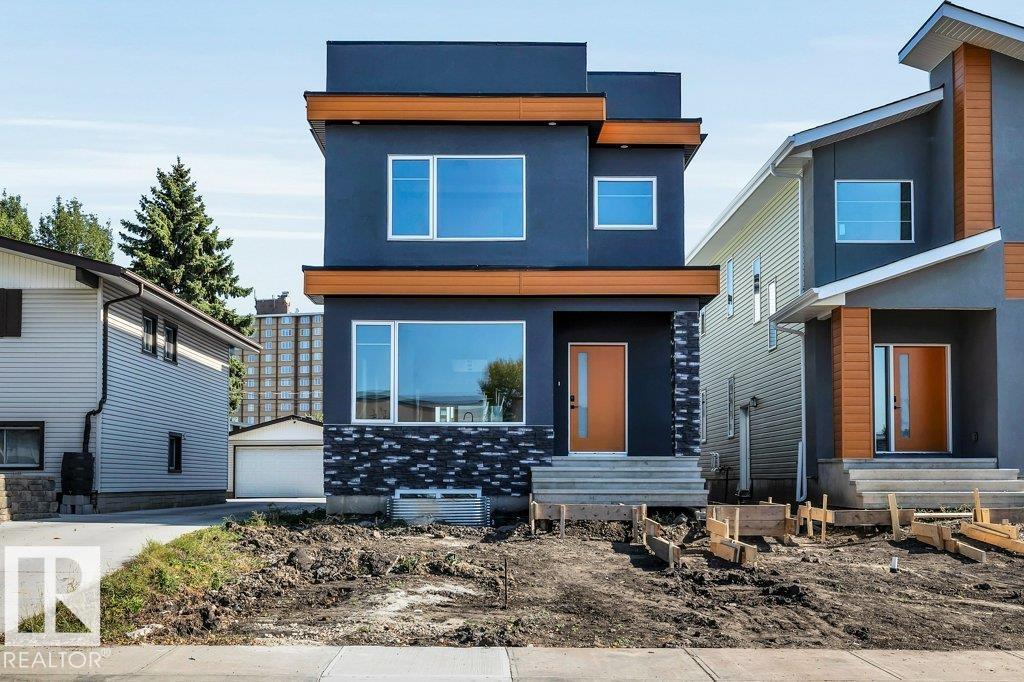
Highlights
Description
- Home value ($/Sqft)$379/Sqft
- Time on Housefulnew 2 hours
- Property typeResidential
- Style2 storey
- Neighbourhood
- Median school Score
- Lot size3,543 Sqft
- Year built2025
- Mortgage payment
Welcome to Terrace Heights! Welcome to this brand-new home offering over 2,265 sq ft of fully finished living space, perfect for growing families! Located in a family-friendly neighbourhood just steps from schools, parks, & all amenities, this home combines comfort, convenience, and space. The open concept layout offers a spacious dining with picture windows leading you towards the chef's kitchen with brand new SS appliances, BREAKFAST NOOK/ island with QUARTZ COUNTERTOPS throughout, modern cabinetry and walk-in pantry! The living room overlooks the backyard and offers a modern feature wall fireplace! Upstairs you will find 3 large bedrooms with 2 full baths! The primary bedroom features a 5-pc spa-like ensuite with DOUBLE VANITY, soaker tub, ceramic tile stand-up shower and WIC! The basement is under construction towards a fully finished basement on possession day as well as a finished double detached garage! Move-in ready with room to grow!
Home overview
- Heat type Forced air-1, natural gas
- Foundation Concrete perimeter
- Roof Asphalt shingles
- Exterior features Back lane, flat site, park/reserve, public transportation, schools, shopping nearby
- # parking spaces 2
- Has garage (y/n) Yes
- Parking desc Parking pad cement/paved
- # full baths 2
- # half baths 2
- # total bathrooms 3.0
- # of above grade bedrooms 5
- Flooring Carpet, vinyl plank
- Appliances Dishwasher-built-in, dryer, garage control, garage opener, hood fan, refrigerator, washer
- Has fireplace (y/n) Yes
- Interior features Ensuite bathroom
- Community features Deck
- Area Edmonton
- Zoning description Zone 19
- Directions E0248047
- Elementary school Forest heights school
- High school Mcnally school
- Middle school Hardisty school
- Lot desc Irregular
- Lot size (acres) 329.15
- Basement information Full, unfinished
- Building size 2269
- Mls® # E4459779
- Property sub type Single family residence
- Status Active
- Virtual tour
- Other room 1 10.4m X 11.4m
- Bedroom 3 10.2m X 16.1m
- Other room 5 12.9m X 11.7m
- Other room 3 7m X 8.9m
- Master room 13.5m X 19m
- Other room 4 12.4m X 28.1m
- Bedroom 2 10.3m X 14.5m
- Kitchen room 15.5m X 16.5m
- Other room 6 7m X 10.6m
- Other room 2 6.8m X 7.4m
- Bedroom 4 8m X 9.9m
- Living room 11.7m X 21.8m
Level: Main - Dining room 13m X 15.1m
Level: Main
- Listing type identifier Idx

$-2,293
/ Month

