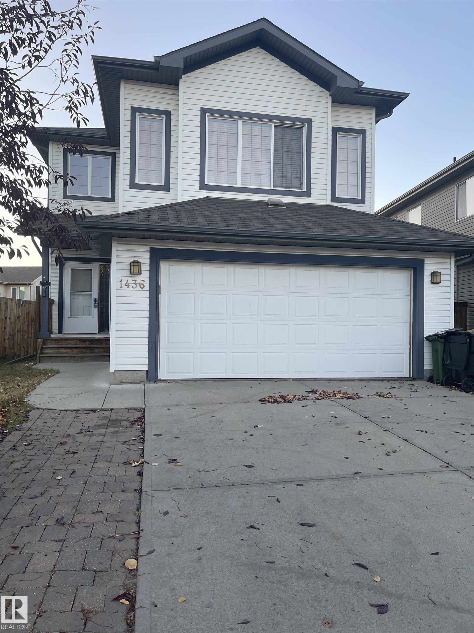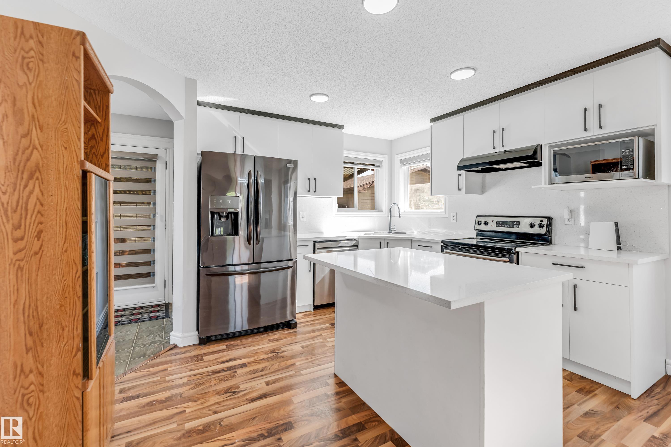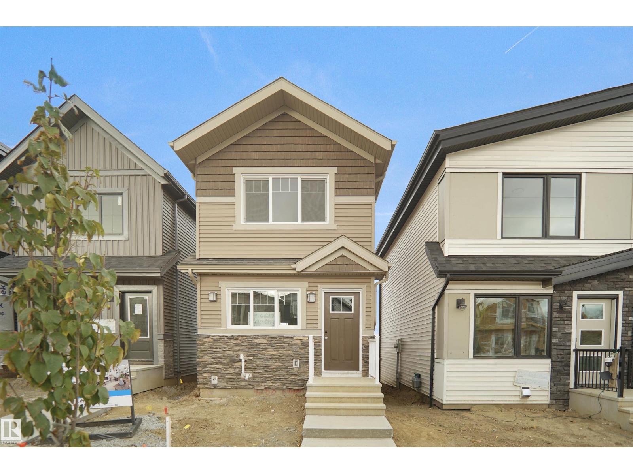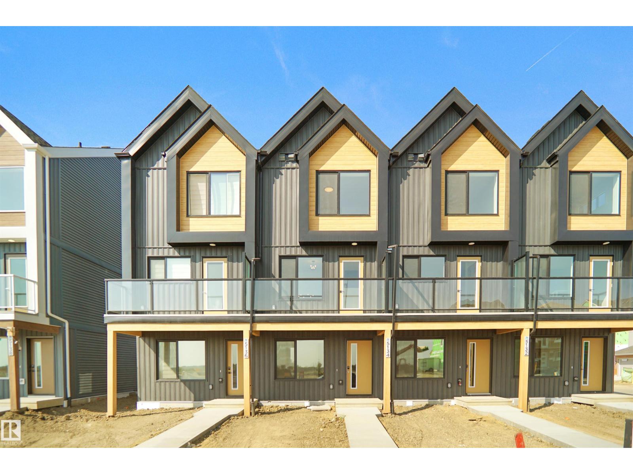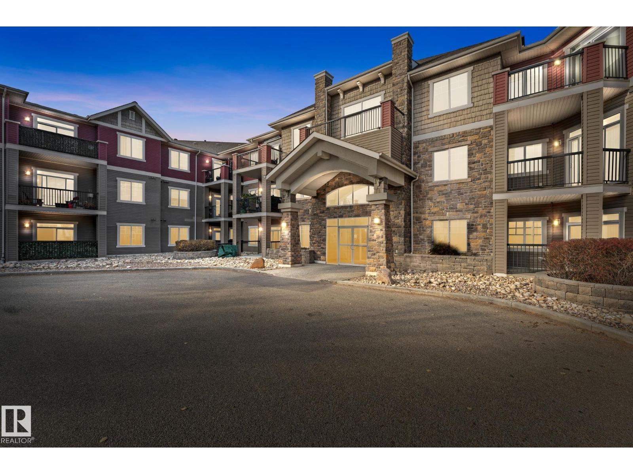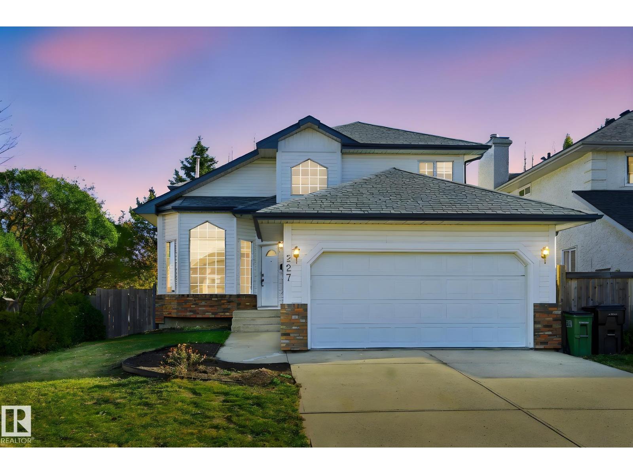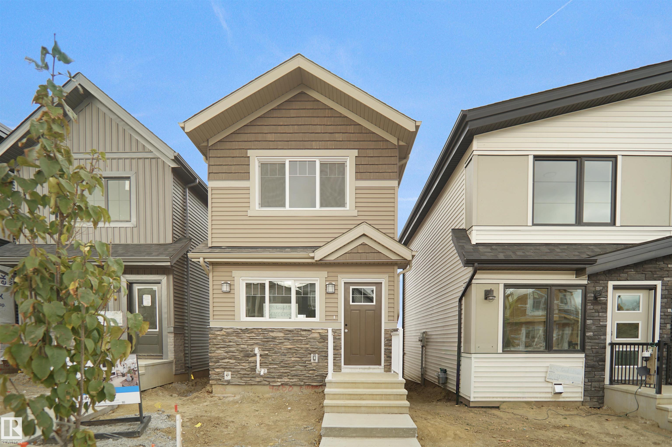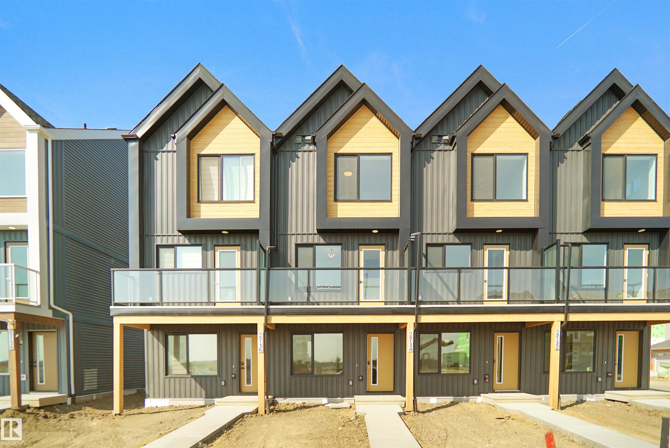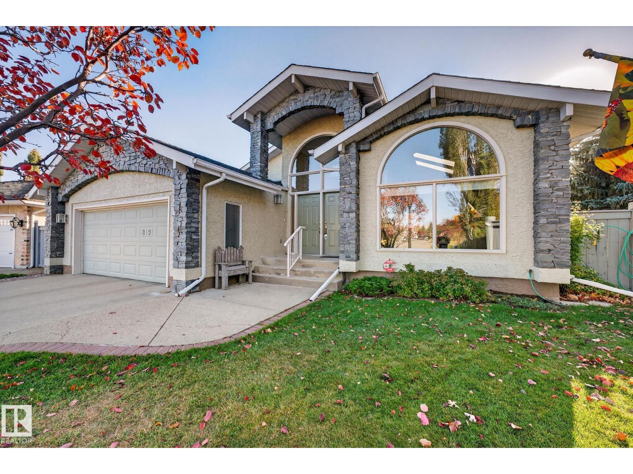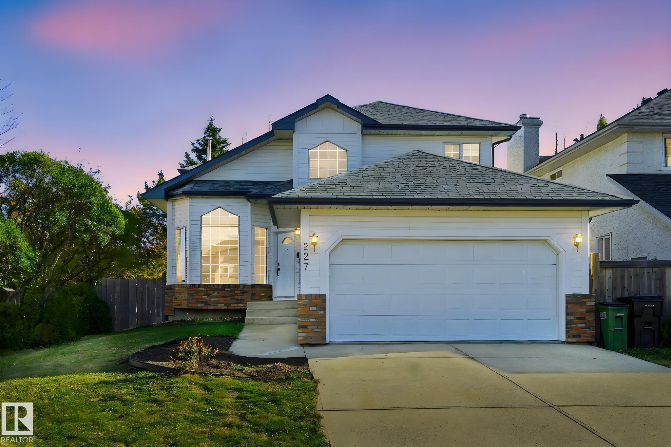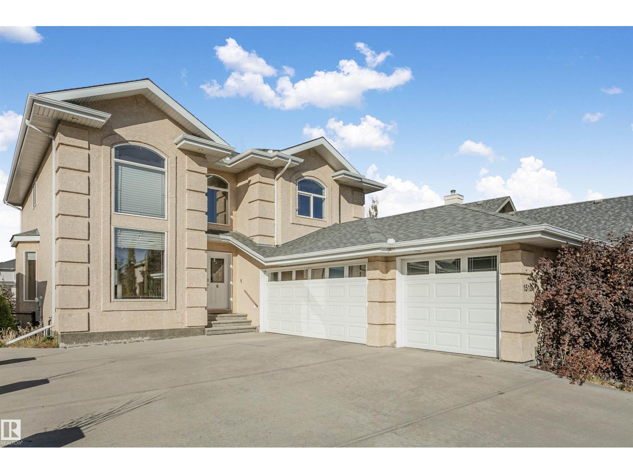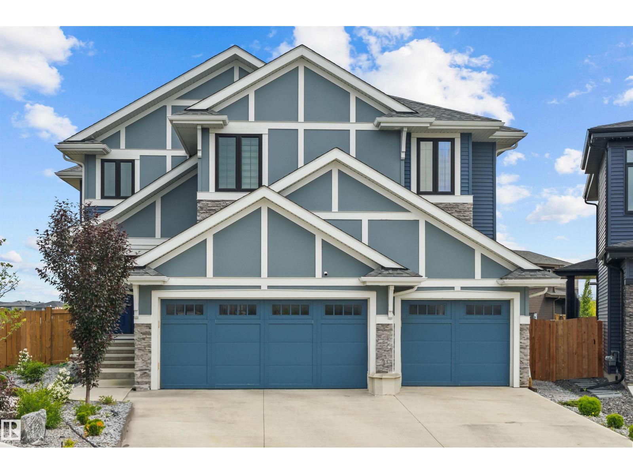
Highlights
Description
- Home value ($/Sqft)$377/Sqft
- Time on Houseful45 days
- Property typeSingle family
- Neighbourhood
- Median school Score
- Year built2020
- Mortgage payment
NO BACK NEIGHBOURS, TWO PRIMARY BEDROOMS UPSTAIRS & FULLY FINISHED BASEMENT! Experience elevated living in the prestigious Estates of Arbours of Keswick. This exquisite home offers 5 bedrooms, 5 bathrooms, and almost 4,600 sq ft of luxurious living space. The main floor features a sunlit office, a chef’s dream kitchen with an additional spice kitchen, a large dining area, & a convenient dog wash station. Upstairs, you'll find 4 spacious bedrooms (2 master bedrooms), a large bonus room, and elegant finishes. The fully finished basement includes a 5th bedroom & full bathroom—perfect for guests or extended family. Enjoy year-round comfort with central A/C and a heated triple attached garage. Step outside to a massive private yard with no rear neighbours attached to your fence—ideal for relaxing or entertaining. Just a 2-minute walk to Joey Moss School, steps to trails, stores, this home combines upscale design w/ everyday convenience. A rare opportunity in one of Edmonton’s most sought-after communities! (id:63267)
Home overview
- Cooling Central air conditioning
- Heat type Forced air
- # total stories 2
- Fencing Fence
- # parking spaces 6
- Has garage (y/n) Yes
- # full baths 4
- # half baths 2
- # total bathrooms 6.0
- # of above grade bedrooms 5
- Subdivision Keswick
- Lot size (acres) 0.0
- Building size 3365
- Listing # E4456870
- Property sub type Single family residence
- Status Active
- Family room Measurements not available
Level: Basement - 5th bedroom Measurements not available
Level: Basement - Dining room Measurements not available
Level: Main - Living room Measurements not available
Level: Main - Den Measurements not available
Level: Main - Kitchen Measurements not available
Level: Main - 4th bedroom Measurements not available
Level: Upper - Bonus room Measurements not available
Level: Upper - Primary bedroom Measurements not available
Level: Upper - 3rd bedroom Measurements not available
Level: Upper - 2nd bedroom Measurements not available
Level: Upper
- Listing source url Https://www.realtor.ca/real-estate/28835955/6813-knox-lo-sw-edmonton-keswick
- Listing type identifier Idx

$-3,385
/ Month

