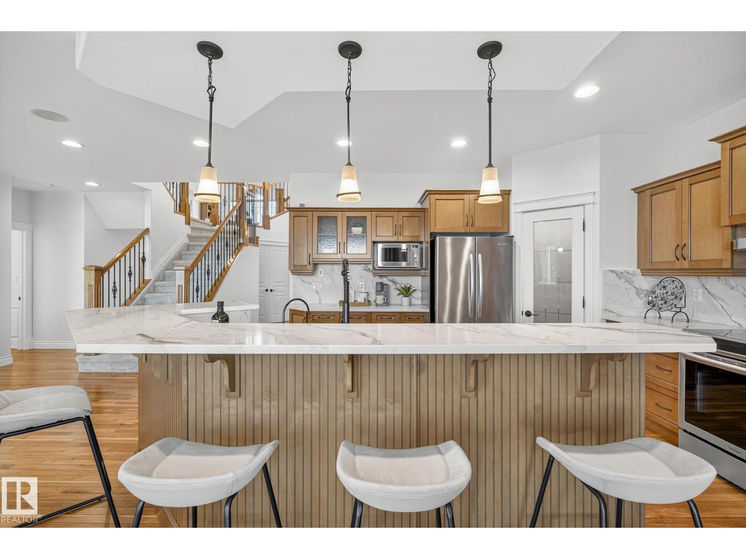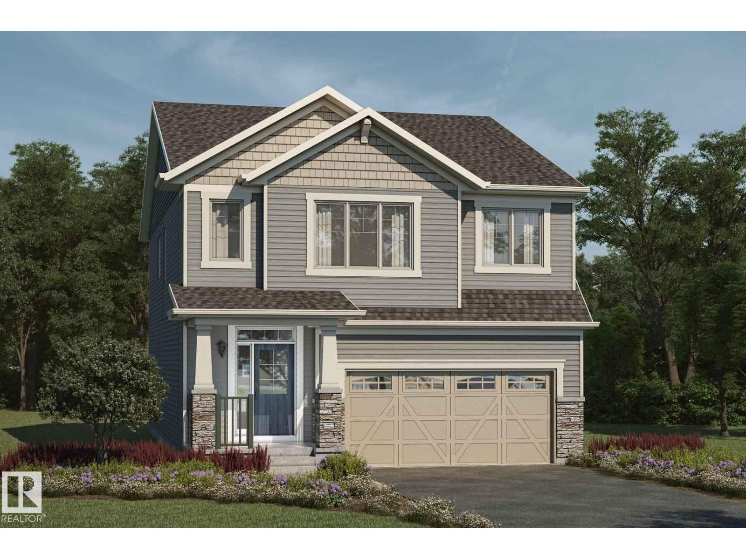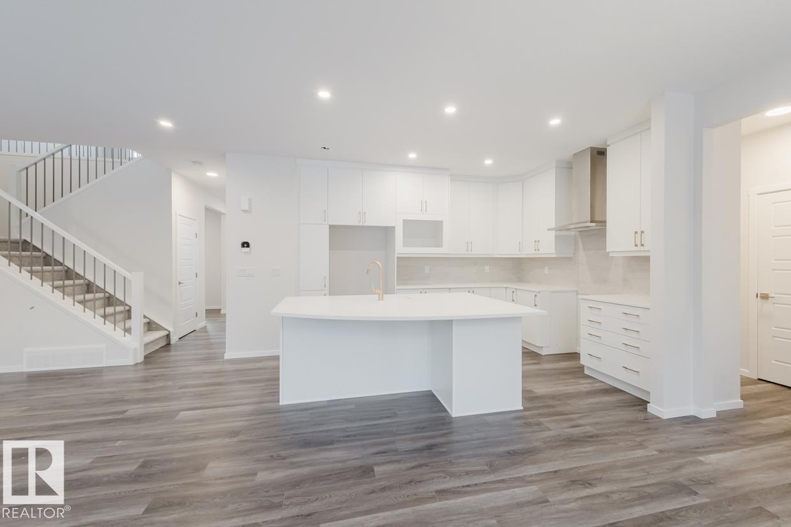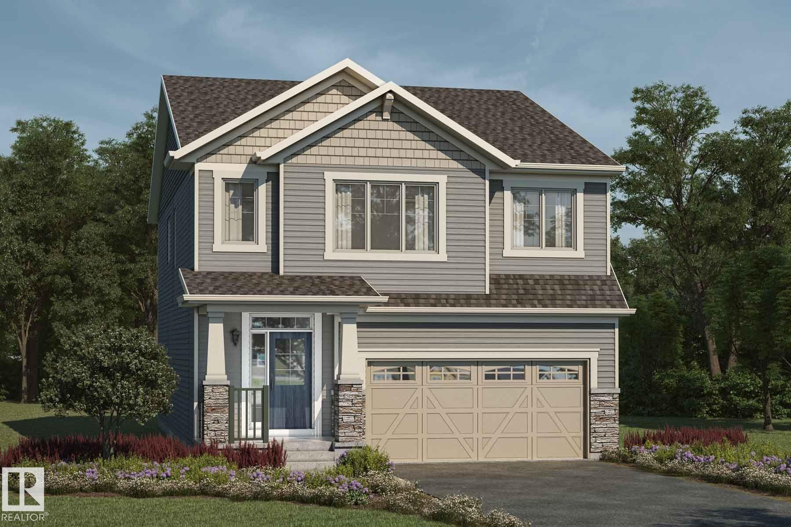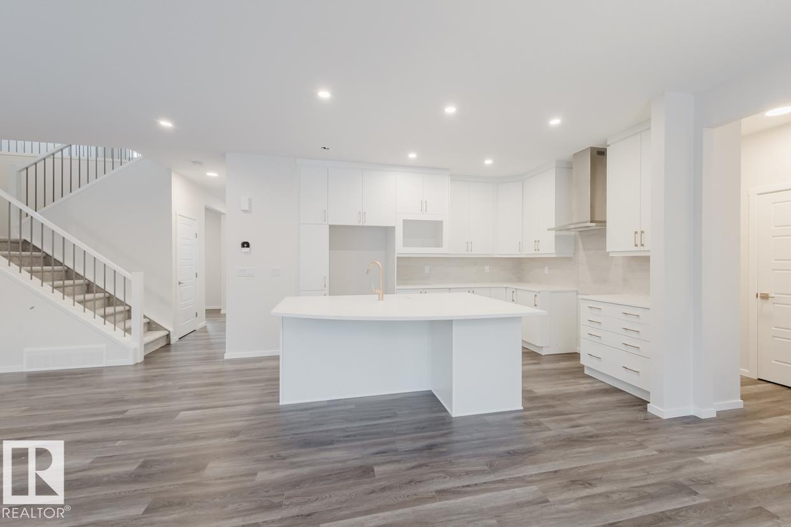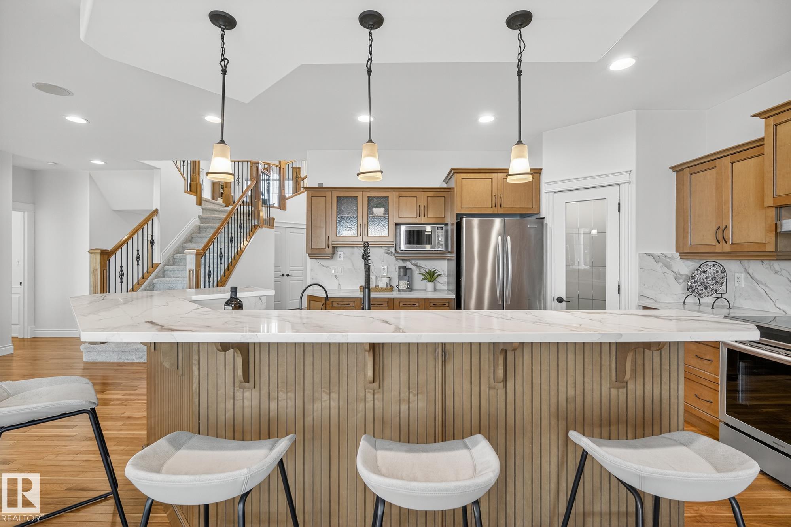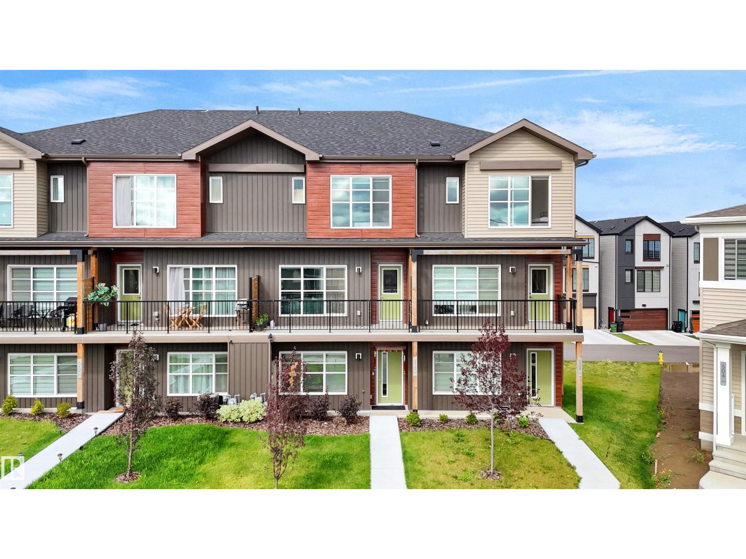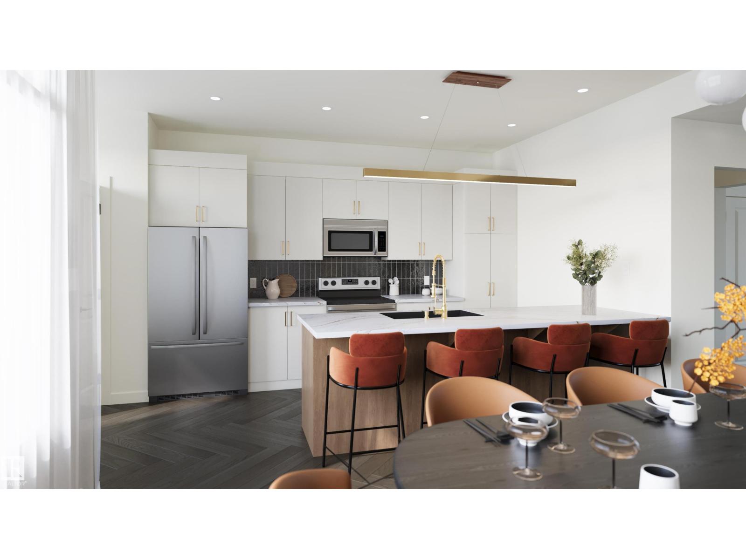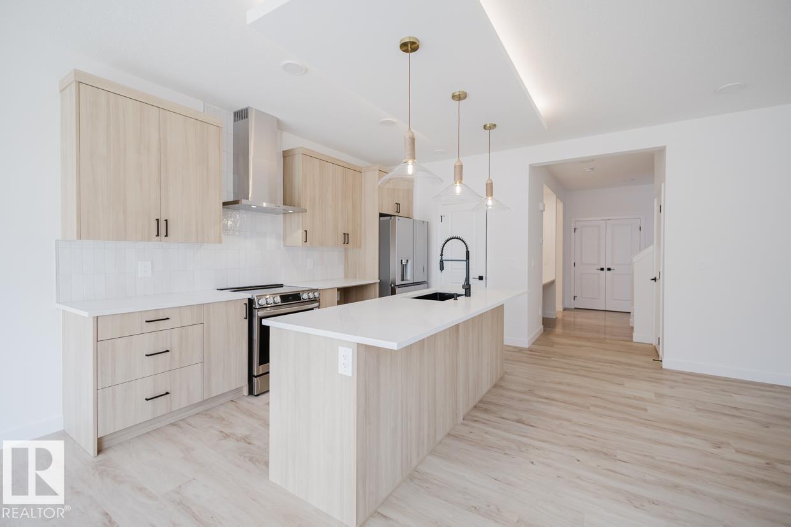- Houseful
- AB
- Edmonton
- Hays Ridge
- 682 Howatt Dr SW
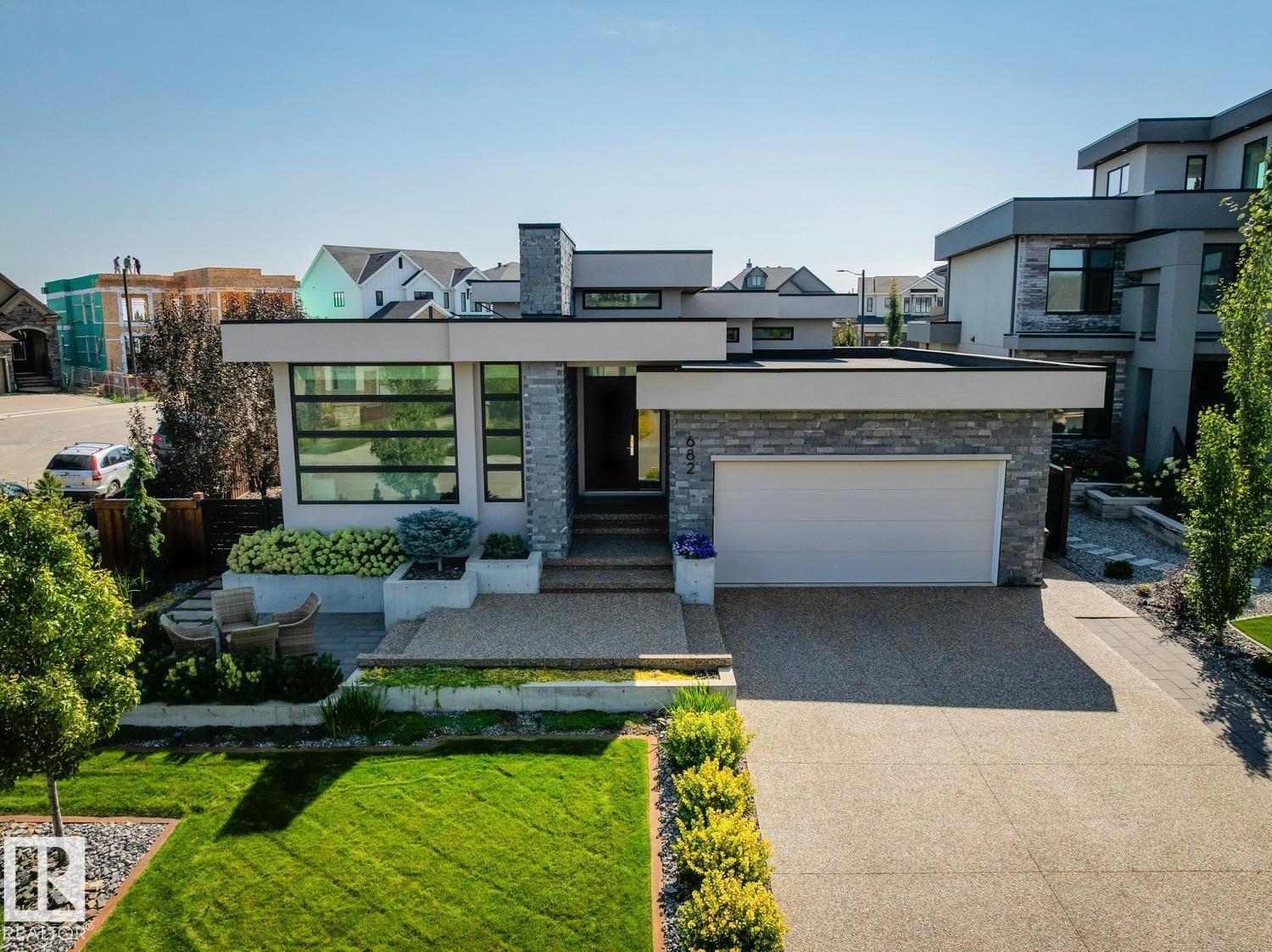
Highlights
Description
- Home value ($/Sqft)$652/Sqft
- Time on Houseful47 days
- Property typeSingle family
- StyleBungalow
- Neighbourhood
- Median school Score
- Lot size8,479 Sqft
- Year built2019
- Mortgage payment
Prepare to be impressed! Architecturally designed SHOWSTOPPER in one of Edmonton’s most vibrant estate communities! This exquisite Birkholz built luxury bungalow has been developed with the utmost attention to detail and quality finishing. The extraordinary home offers over 4200+ sqft of living space and sits upon an immaculate 8400+ sqft corner lot. Features include: 4 bed/3.5 baths, gorgeous kitchen, 14’ ceilings, floor to ceiling windows, exercise room, home theatre/den, triple/tandem garage, rec room, extensive use of quartz/hardwood, top of line appliances, premium cabinetry, 2 fireplaces, home automation system, custom finishings and more! Outside is the spectacular and opulent yard w/multi-tiered patio area. Steps from ravine trails and golf course views, and minutes from all other amenities. This is a truly exceptional property! (id:63267)
Home overview
- Cooling Central air conditioning
- Heat type Forced air
- # total stories 1
- Fencing Fence
- Has garage (y/n) Yes
- # full baths 3
- # half baths 1
- # total bathrooms 4.0
- # of above grade bedrooms 4
- Subdivision Hays ridge area
- Lot dimensions 787.71
- Lot size (acres) 0.19464047
- Building size 2294
- Listing # E4455793
- Property sub type Single family residence
- Status Active
- Family room 5.57m X 4.44m
Level: Lower - 4th bedroom 4.31m X 4.82m
Level: Lower - 3rd bedroom 4.84m X 5m
Level: Lower - 2nd bedroom 4.43m X 4.4m
Level: Lower - Dining room 4.94m X 3.67m
Level: Main - Laundry 2.01m X 3.04m
Level: Main - Kitchen 4.94m X 5.2m
Level: Main - Den 5.71m X 4.5m
Level: Main - Living room 5.68m X 4.71m
Level: Main - Primary bedroom 4.86m X 4.25m
Level: Main
- Listing source url Https://www.realtor.ca/real-estate/28805766/682-howatt-dr-sw-edmonton-hays-ridge-area
- Listing type identifier Idx

$-3,987
/ Month




