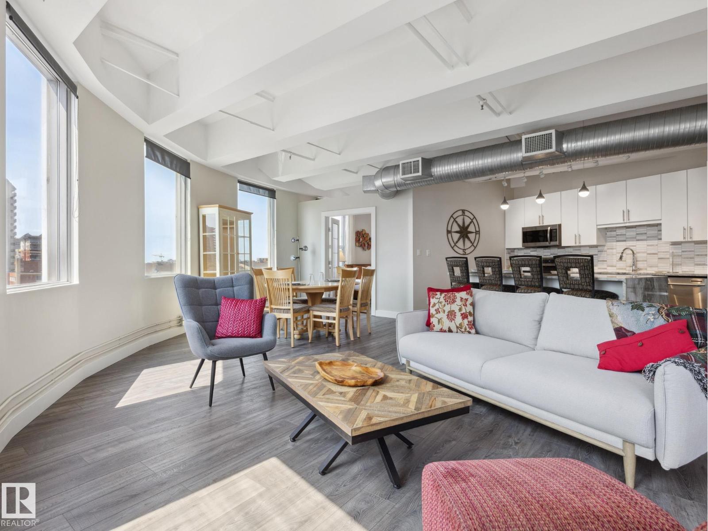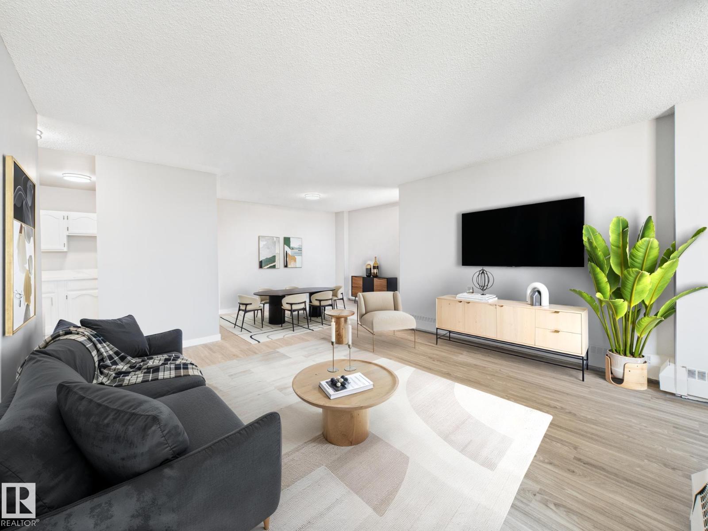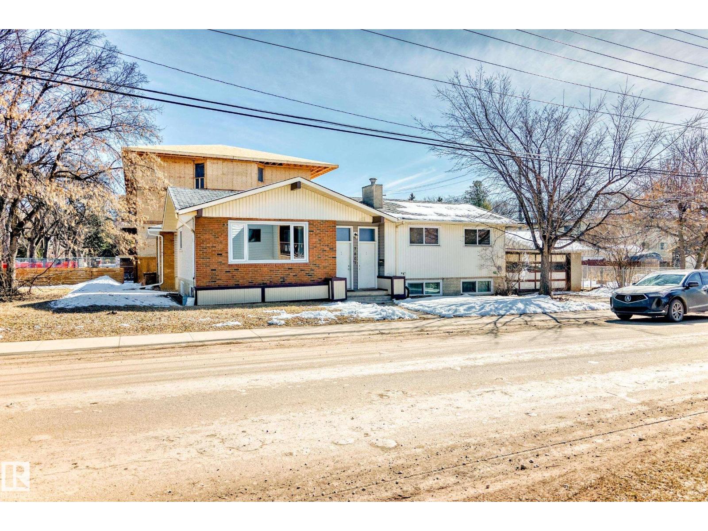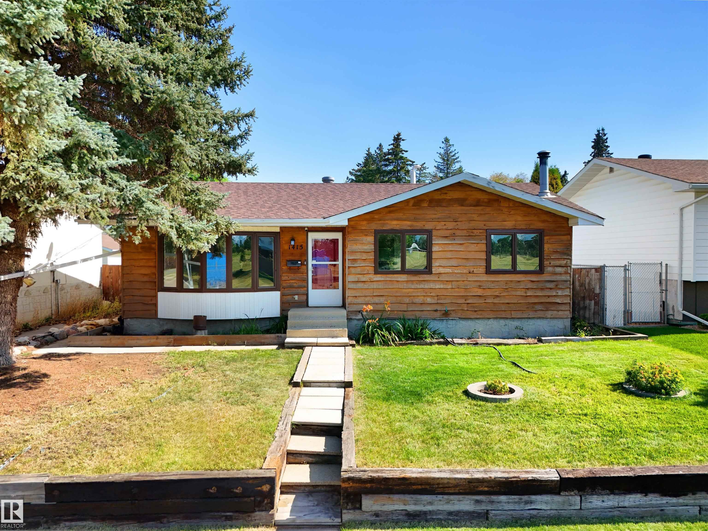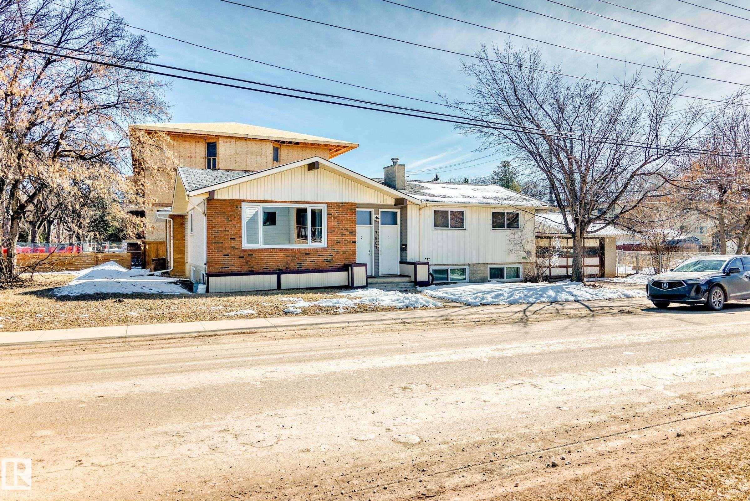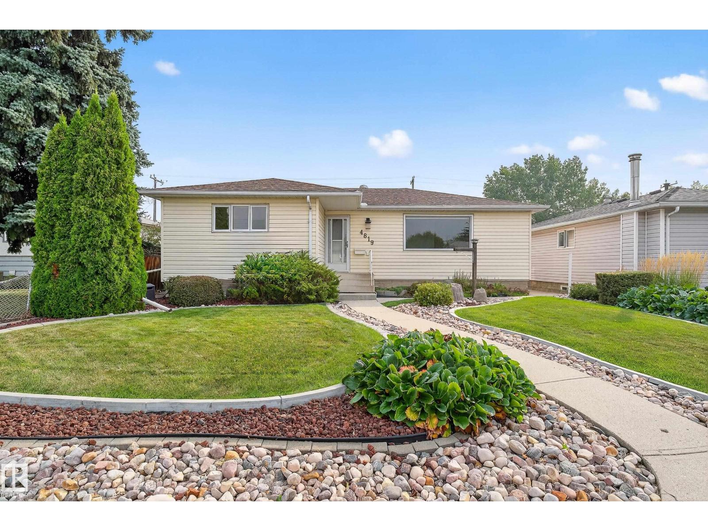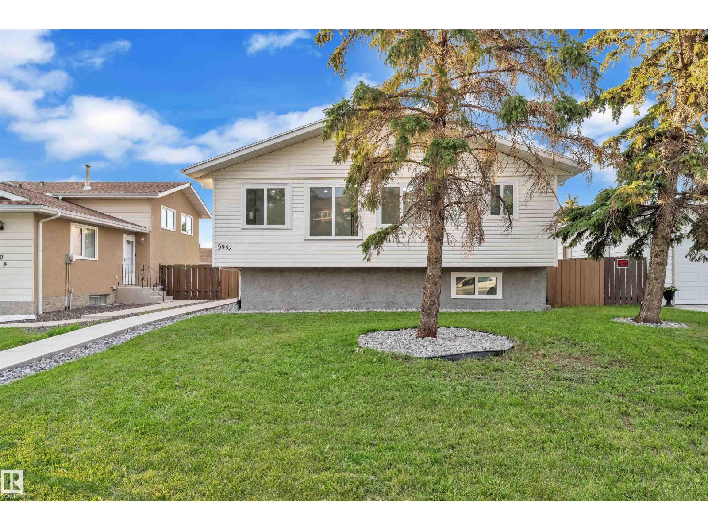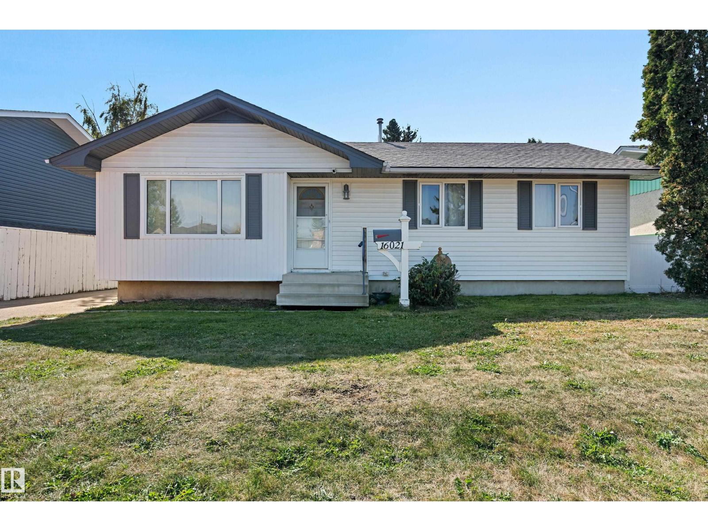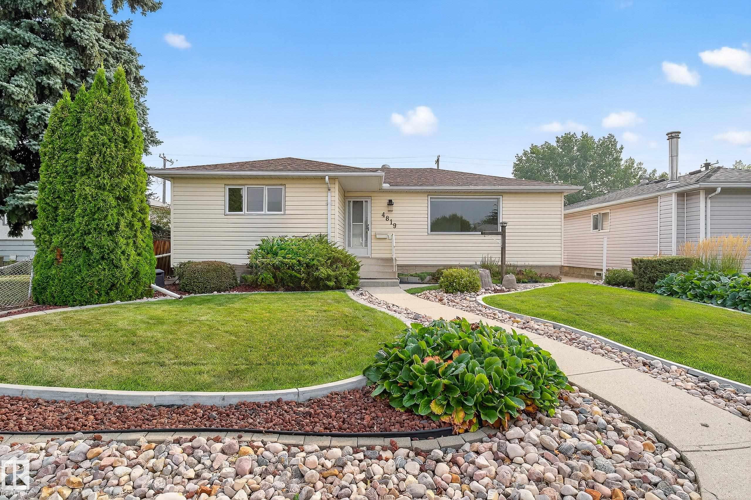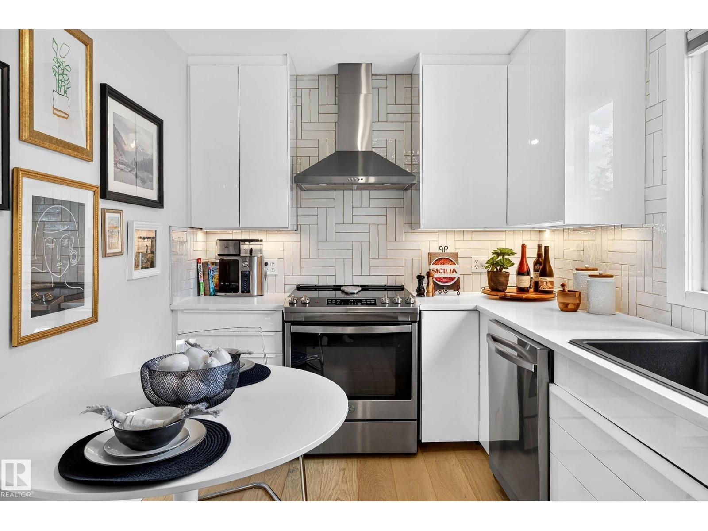
Highlights
Description
- Home value ($/Sqft)$492/Sqft
- Time on Houseful23 days
- Property typeSingle family
- Neighbourhood
- Median school Score
- Lot size6,132 Sqft
- Year built1952
- Mortgage payment
Allendale welcomes you with this FULLY RENOVATED 1.5 storey home on generous sized lot. AMAZING location! Close to schools, transit, UofA, shopping & all local amenities. Charming curb appeal with refreshed landscaping & front porch with glass railing. Great floor plan is bright, airy & adorned with a contemporary appeal. “THE WORKS” renovation completed throughout home; windows, shingles, hardie-board siding, fence, lighting, curved archways, barn door, engineered wood flooring, geo wall panels, cabinetry, built-in shelving, appliances, kitchen farmhouse sink, countertops, backsplash, paint, black-out blinds & all bathroom’s w/fixtures. Convenient back mudroom leads to step-down deck to fully fenced & landscaped yard that boasts oversized single garage w/extended covered patio. Finished basement has large rec room, 4th bedroom, 4pc bathroom & plenty of storage. Trendy upper-level loft-style owners suite is one-of-a-kind. Enjoy your own private sanctuary w/vaulted ceilings & luxurious ensuite. MUST SEE!!! (id:63267)
Home overview
- Heat type Forced air
- # total stories 2
- Fencing Fence
- Has garage (y/n) Yes
- # full baths 3
- # total bathrooms 3.0
- # of above grade bedrooms 4
- Subdivision Allendale
- Directions 2019607
- Lot dimensions 569.65
- Lot size (acres) 0.14075859
- Building size 1220
- Listing # E4452712
- Property sub type Single family residence
- Status Active
- Bonus room 3.3m X 5.7m
Level: Basement - 4th bedroom 3.29m X 2.81m
Level: Basement - Utility 3.39m X 6.46m
Level: Basement - Living room 4.19m X 4.41m
Level: Main - 2nd bedroom 2.44m X 3.16m
Level: Main - 3rd bedroom 3.58m X 3.14m
Level: Main - Kitchen 3.52m X 3.98m
Level: Main - Mudroom 4.27m X 1.13m
Level: Main - Primary bedroom 3.66m X 4.85m
Level: Upper
- Listing source url Https://www.realtor.ca/real-estate/28728316/10507-69-av-nw-edmonton-allendale
- Listing type identifier Idx

$-1,600
/ Month



