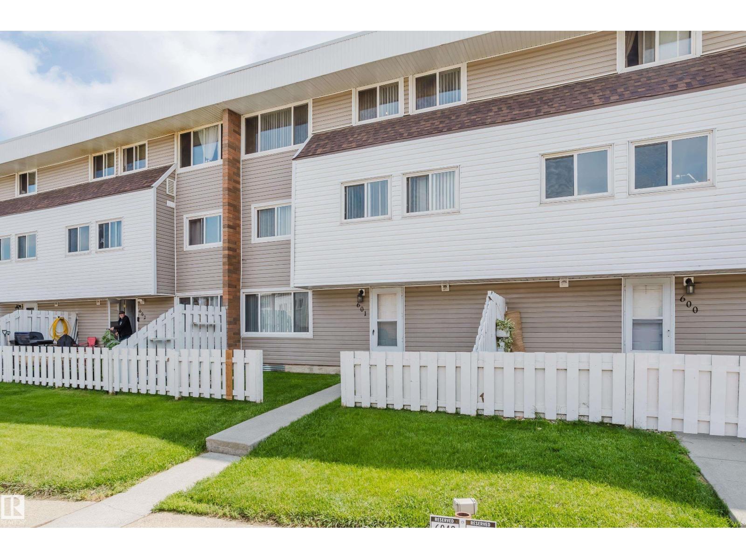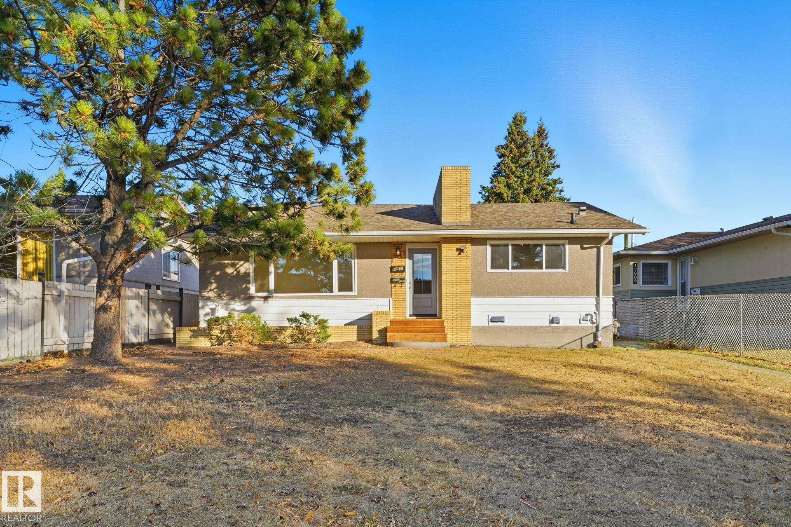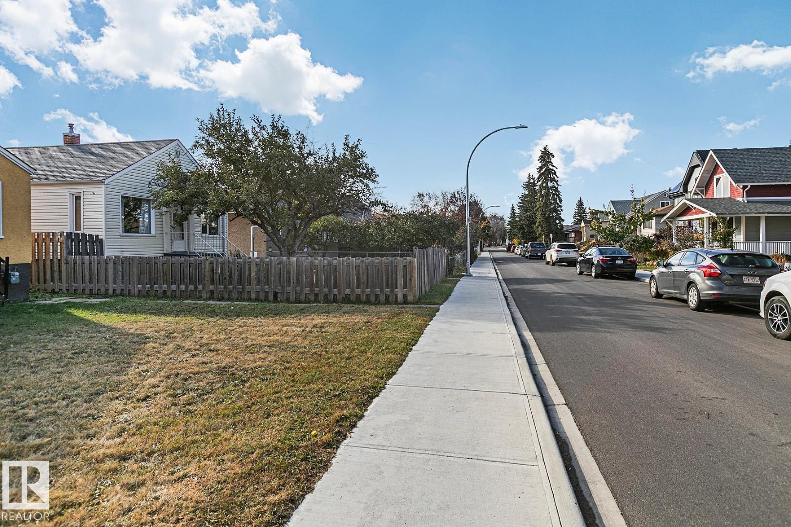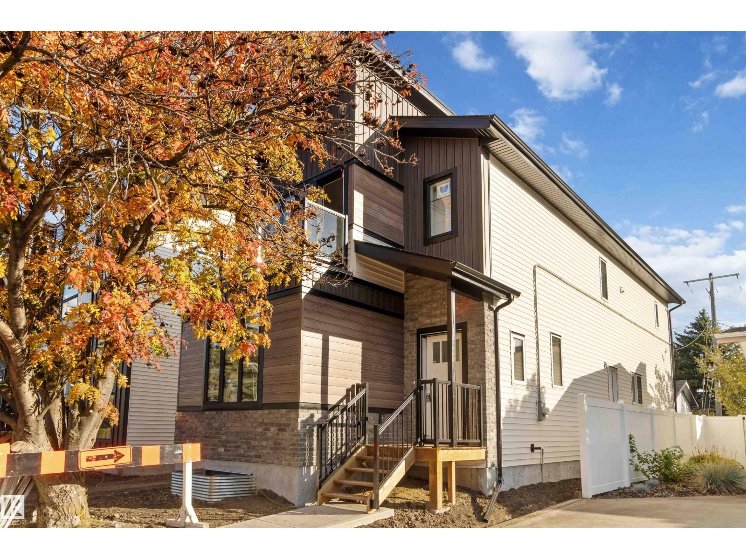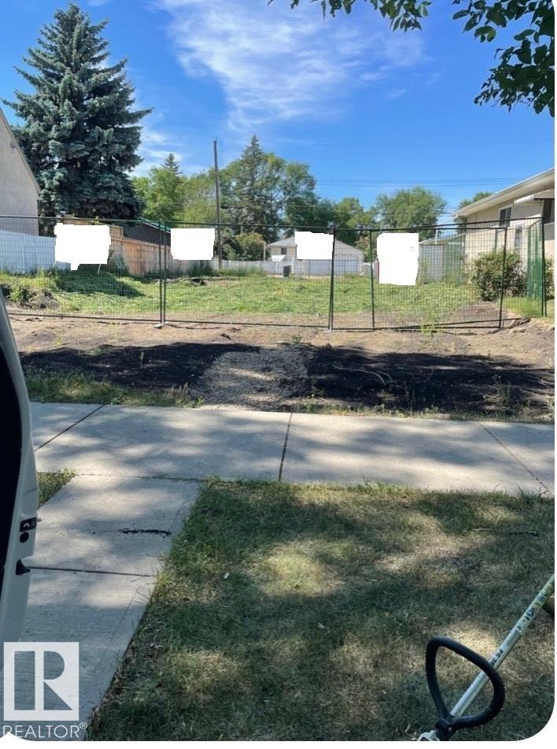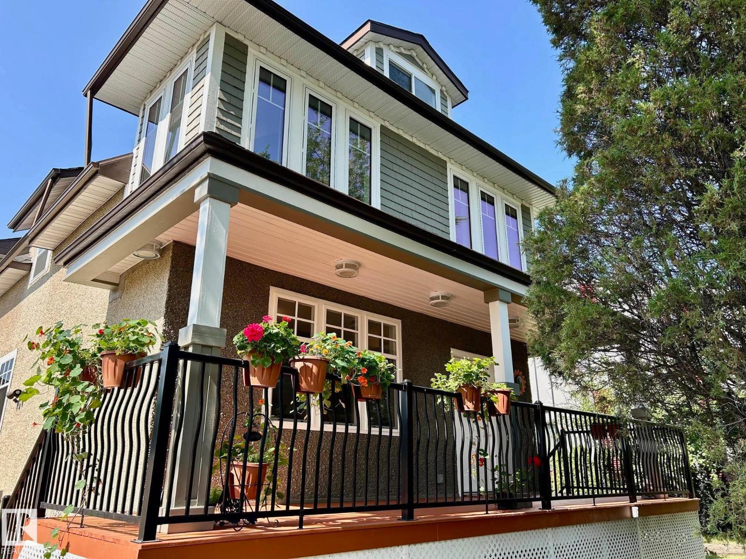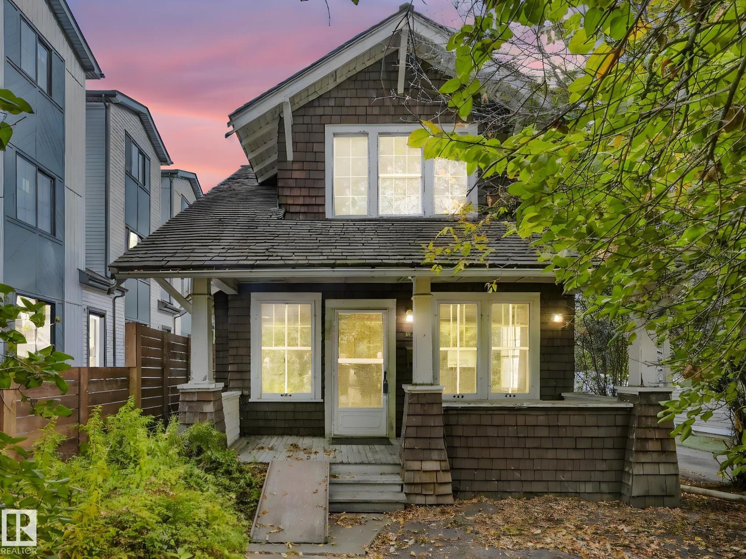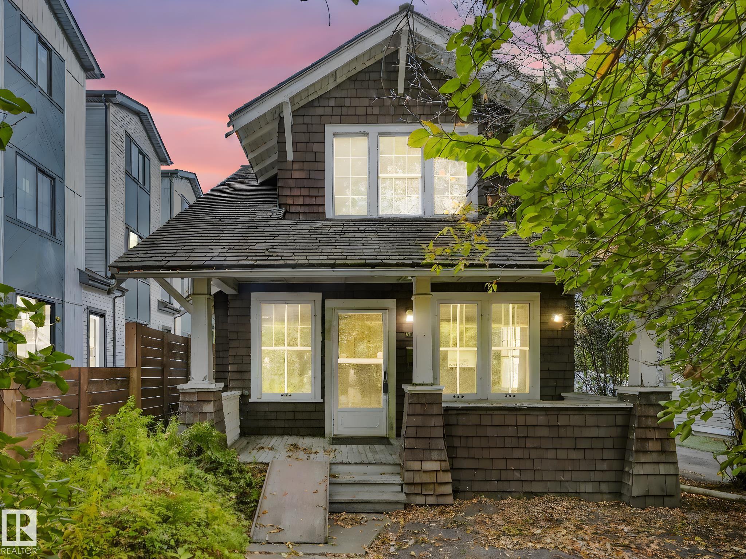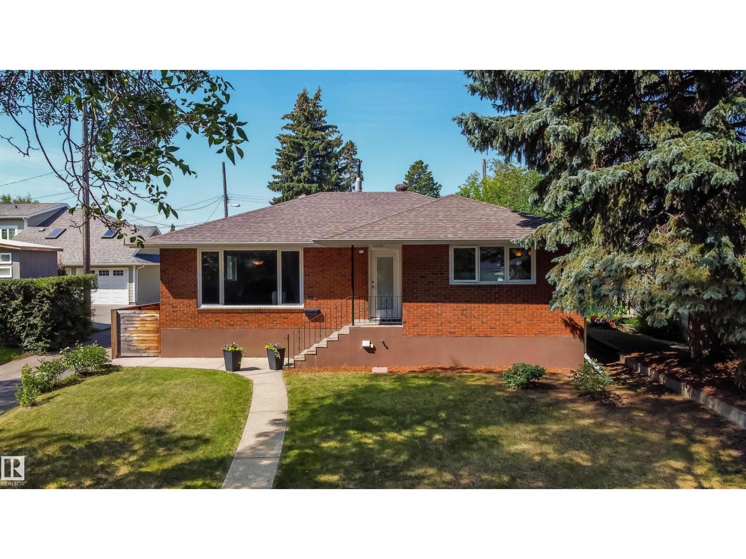
Highlights
Description
- Home value ($/Sqft)$509/Sqft
- Time on Houseful39 days
- Property typeSingle family
- StyleBungalow
- Neighbourhood
- Median school Score
- Year built1963
- Mortgage payment
UPDATED BUNGALOW IN BELLEVUE-HIGHLANDS NEAR THE RIVER VALLEY! Beautifully maintained 1,178 sqft, 4-bed, 2-bath bungalow sits on a quiet street in this sought-after area, one block to Ada Boulevard’s River Valley views, and walkable to Kind Ice Cream, Fox Burger, Bodega, Highlands Golf Course, Borden Park Natural Swimming Pool, and Concordia University. Inside, warm bamboo flooring runs through a bright, open layout with an updated kitchen with modern cabinetry, tile backsplash, stainless steel appliances, and generous prep space. The dining area & living room offer space to gather, plus spacious primary bedroom with dual closets. A second bedroom & updated 4pc bath with heated tile complete the main floor. The fully finished basement adds two more bedrooms, a family room, 3pc bath, den, and laundry/storage. Brand new hot water heating - quiet & low dust. Fenced west backyard has mature landscaping with a crabapple tree & space for a garden or play structure. Oversize double detached garage. (id:63267)
Home overview
- Heat type Hot water radiator heat
- # total stories 1
- Fencing Fence
- # parking spaces 4
- Has garage (y/n) Yes
- # full baths 2
- # total bathrooms 2.0
- # of above grade bedrooms 4
- Subdivision Bellevue
- Lot size (acres) 0.0
- Building size 1178
- Listing # E4457622
- Property sub type Single family residence
- Status Active
- 3rd bedroom 3.83m X 3.88m
Level: Basement - 4th bedroom 3.88m X 3.76m
Level: Basement - Family room 4.06m X 5.81m
Level: Basement - Den 2.97m X 3.81m
Level: Basement - Living room 5.56m X 3.92m
Level: Main - Kitchen 2.65m X 3.97m
Level: Main - Dining room 3.98m X 1.65m
Level: Main - 2nd bedroom 2.85m X 3.39m
Level: Main - Primary bedroom 4.21m X 3.31m
Level: Main
- Listing source url Https://www.realtor.ca/real-estate/28858443/11116-69-st-nw-edmonton-bellevue
- Listing type identifier Idx

$-1,600
/ Month




