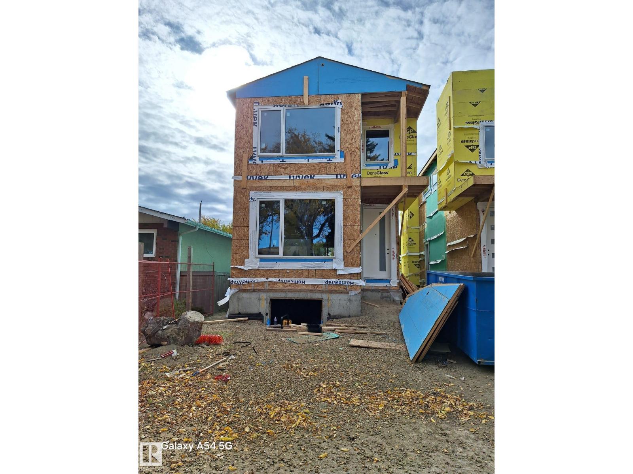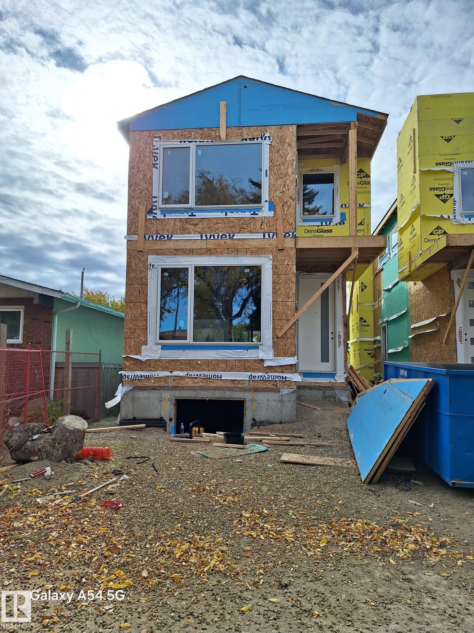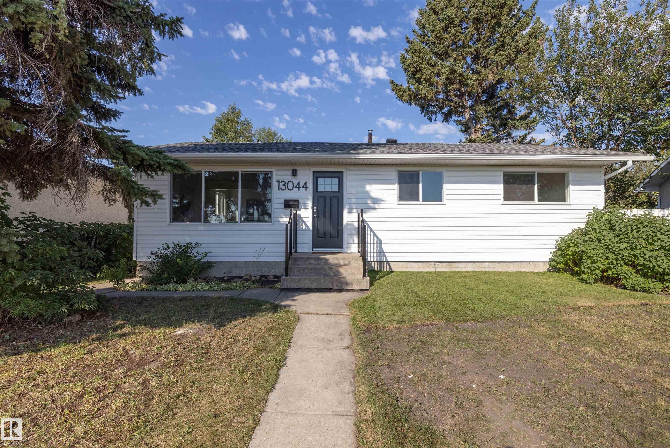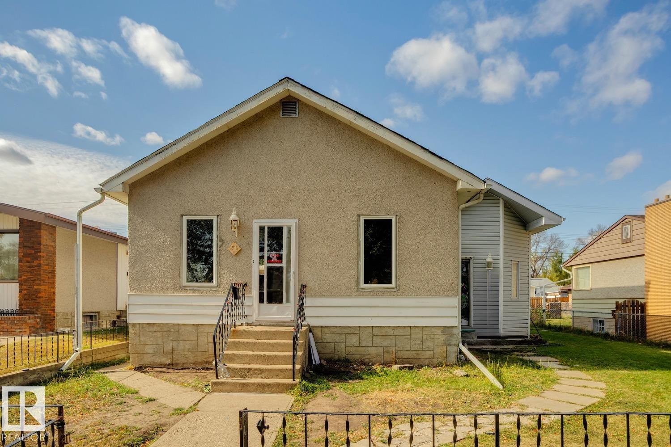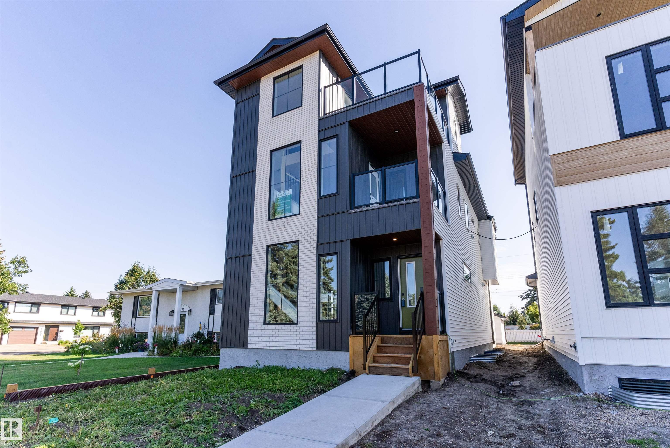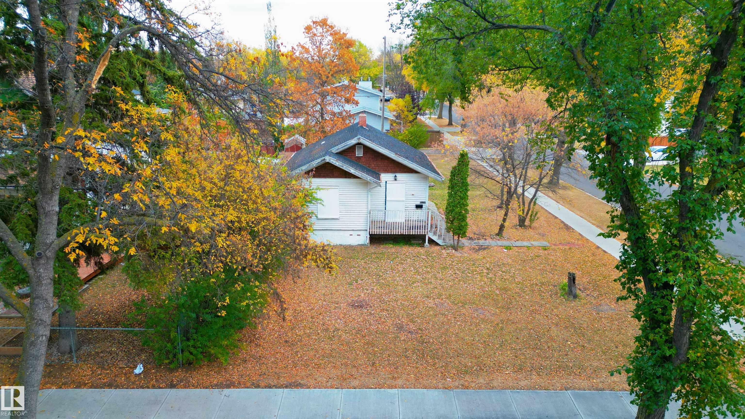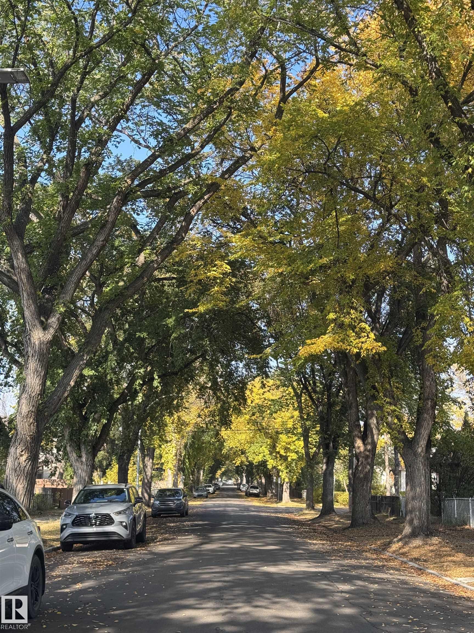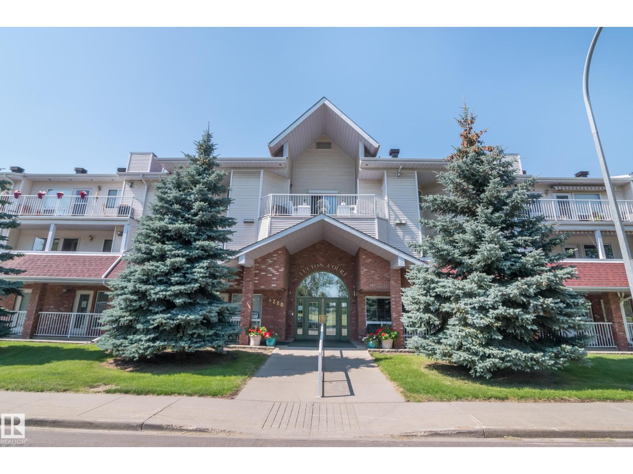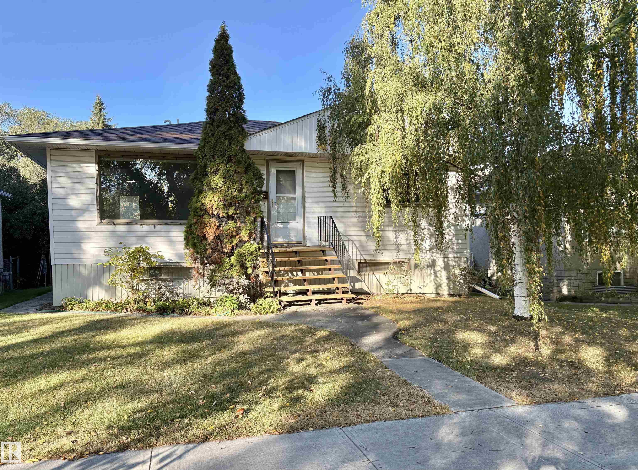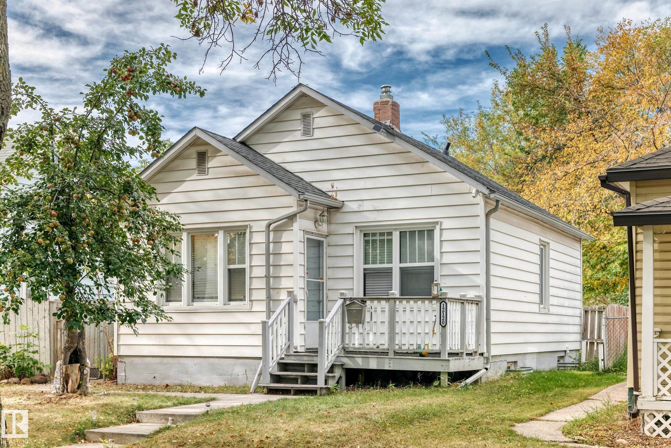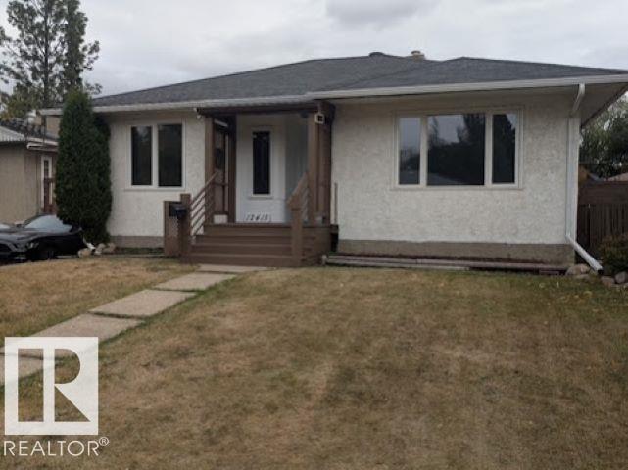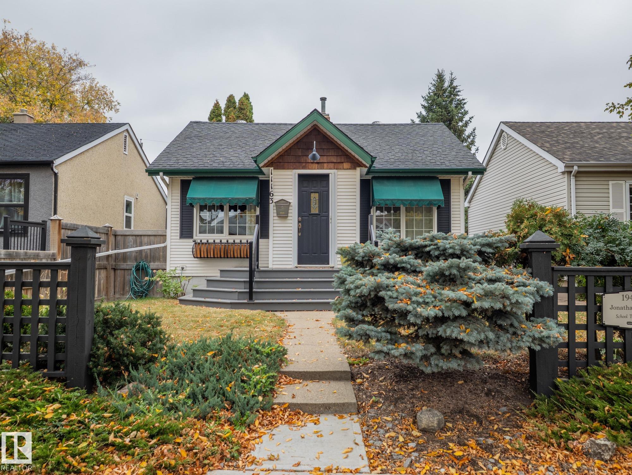
Highlights
This home is
33%
Time on Houseful
6 Days
School rated
5.8/10
Edmonton
10.35%
Description
- Home value ($/Sqft)$679/Sqft
- Time on Housefulnew 6 days
- Property typeResidential
- StyleBungalow
- Neighbourhood
- Median school Score
- Lot size4,060 Sqft
- Year built1945
- Mortgage payment
Step inside to find an inviting space with an updated kitchen that blends style with function perfect for everyday living and entertaining. The primary bedroom includes a private 3-piece ensuite and walk-in closet. The fully finished basement offers extra space for family, hobbies, or a home office. A standout feature is the double garage with a versatile loft space above—ideal for a studio, gym, or bonus storage. Located in Bellevue, one of Edmonton’s most walkable pockets, you’ll love being steps from top-rated restaurants like Fox Burger, the River Valley’s scenic trails, and the city’s best ice cream shop. This home is the perfect mix of modern comfort and vibrant community living. This Edmonton Life could be yours!
Michelle A Patterson Nipp
of MaxWell Challenge Realty,
MLS®#E4460657 updated 2 days ago.
Houseful checked MLS® for data 2 days ago.
Home overview
Amenities / Utilities
- Heat type Forced air-1, natural gas
Exterior
- Foundation Concrete perimeter
- Roof Asphalt shingles
- Exterior features Fenced, golf nearby, landscaped, no back lane, playground nearby, schools, shopping nearby, treed lot
- Has garage (y/n) Yes
- Parking desc Double garage detached
Interior
- # full baths 3
- # total bathrooms 3.0
- # of above grade bedrooms 2
- Flooring Carpet, laminate flooring
- Appliances Dishwasher-built-in, dryer, garage control, garage opener, refrigerator, stove-electric, washer, window coverings, hot tub
- Interior features Ensuite bathroom
Location
- Community features On street parking, hot tub, no animal home, no smoking home
- Area Edmonton
- Zoning description Zone 09
Lot/ Land Details
- Lot desc Rectangular
Overview
- Lot size (acres) 377.16
- Basement information Full, finished
- Building size 663
- Mls® # E4460657
- Property sub type Single family residence
- Status Active
- Virtual tour
Rooms Information
metric
- Master room 9.5m X 11.8m
- Kitchen room 12.5m X 9.8m
- Bedroom 2 8.9m X 10.2m
- Family room 11.5m X 19m
Level: Basement - Living room 12.8m X 13.8m
Level: Main
SOA_HOUSEKEEPING_ATTRS
- Listing type identifier Idx

Lock your rate with RBC pre-approval
Mortgage rate is for illustrative purposes only. Please check RBC.com/mortgages for the current mortgage rates
$-1,200
/ Month25 Years fixed, 20% down payment, % interest
$
$
$
%
$
%

Schedule a viewing
No obligation or purchase necessary, cancel at any time
Nearby Homes
Real estate & homes for sale nearby

