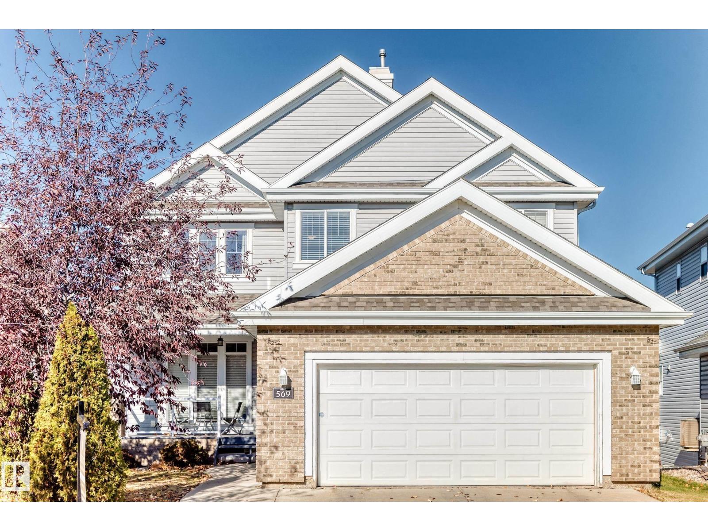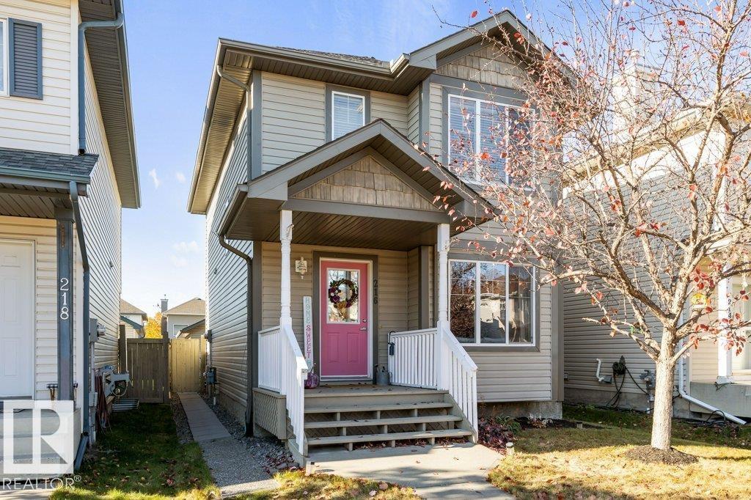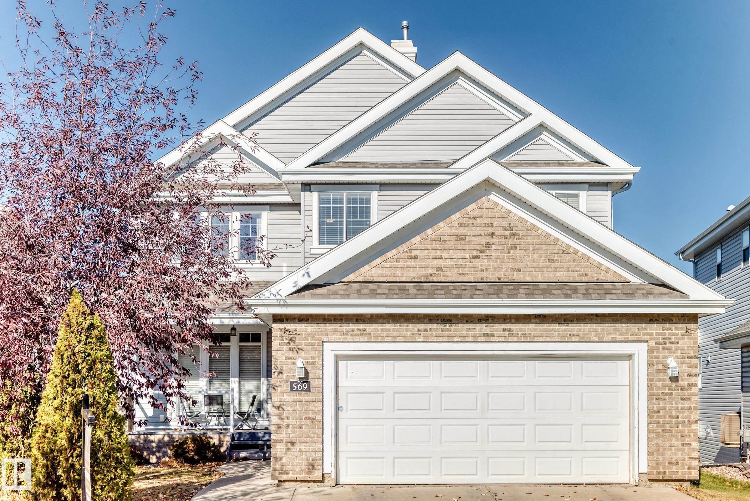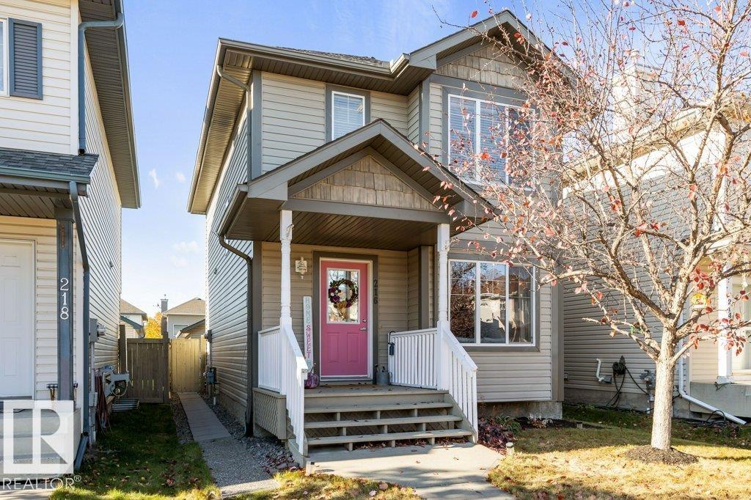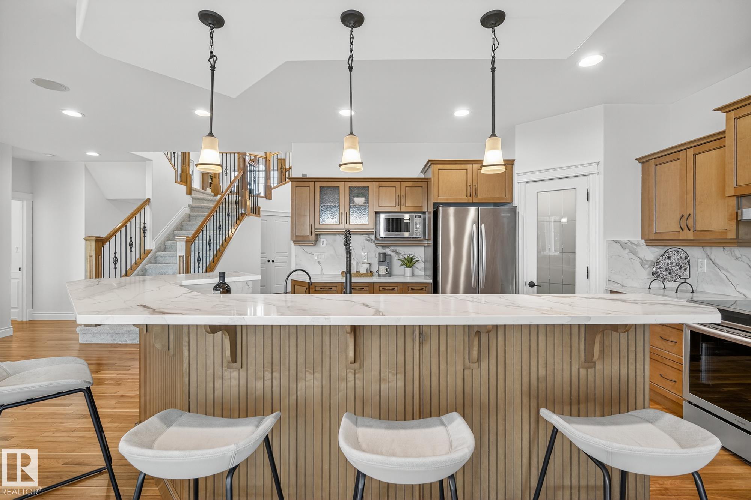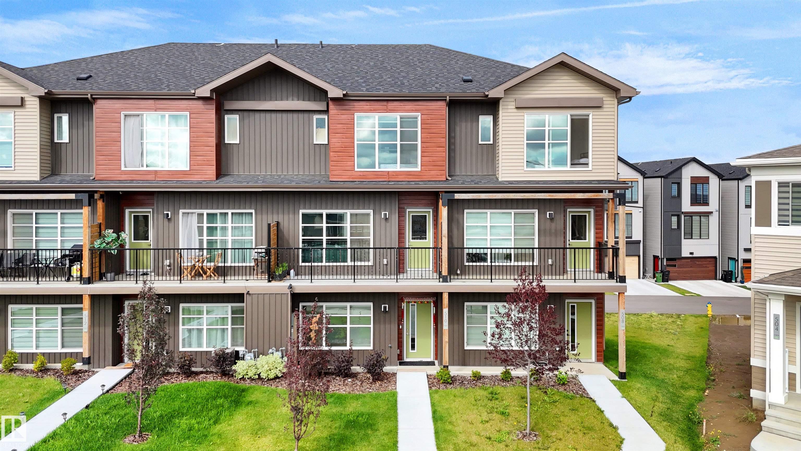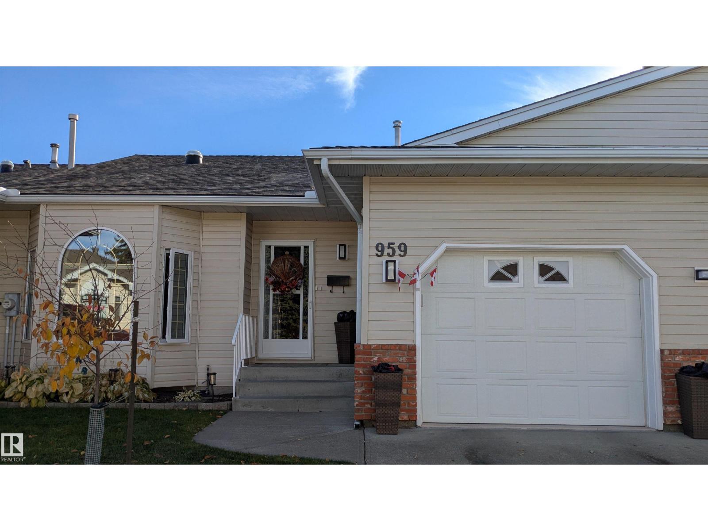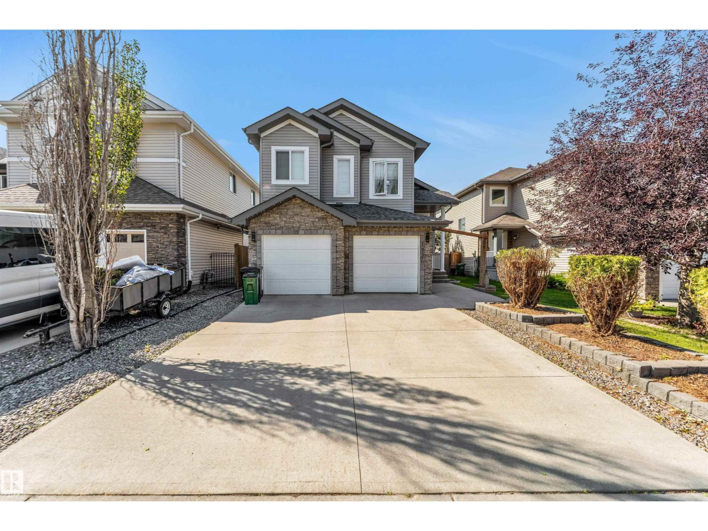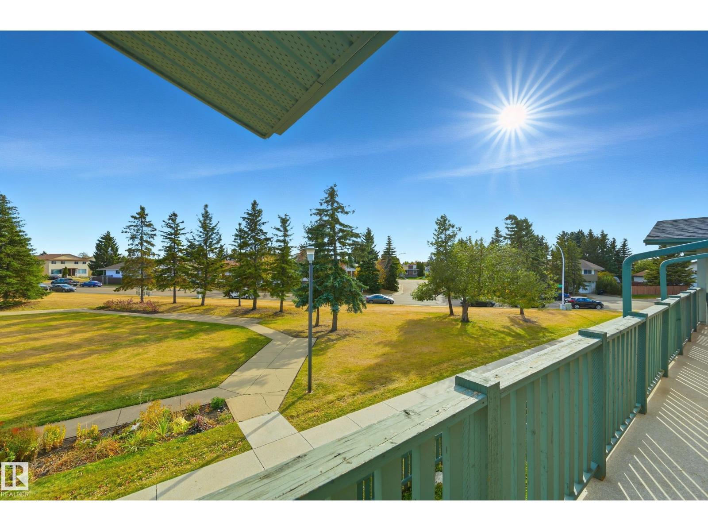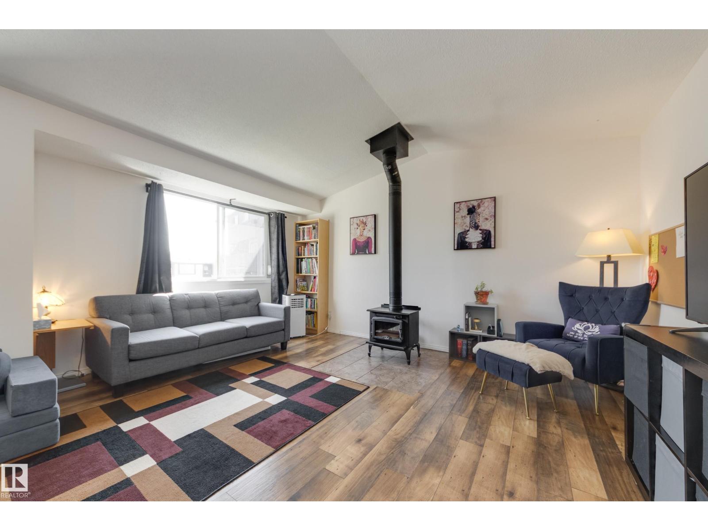
Highlights
Description
- Home value ($/Sqft)$269/Sqft
- Time on Houseful33 days
- Property typeSingle family
- StyleBi-level
- Neighbourhood
- Median school Score
- Year built1978
- Mortgage payment
BRAND NEW FLOORING and PAINT in BASEMENT! This bi-level townhouse features a TOTAL of 3 bedrooms and 1.5 bathrooms, boasting over 1,200 sq ft of total living space. Beautiful main floor with 9 ft VAULTED CEILING living room, large picture window for an abundance of natural light, dining room with an opening in the kitchen for more of an open concept feel. Kitchen with newer countertops/backsplash, newer hardware, all stainless steel appliances and a side pantry with barn door. Renovated 2-piece powder room next to your primary bedroom or office, completes this floor. Fully finished basement with an additional two large bedrooms, a renovated 4-piece bathroom and laundry room. UPGRADES: hot water tank (2019), fridge (2025), washer (2022) and vinyl plank flooring/painted basement (September 2025). Out front you have a fully fenced yard, stone patio and steps to your assigned surface stall. Close proximity to Millwoods Town Centre, LRT, schools, parks, many amenities and Anthony Henday. (id:63267)
Home overview
- Heat type Forced air
- # full baths 1
- # half baths 1
- # total bathrooms 2.0
- # of above grade bedrooms 3
- Community features Public swimming pool
- Subdivision Menisa
- Lot size (acres) 0.0
- Building size 688
- Listing # E4458135
- Property sub type Single family residence
- Status Active
- 2nd bedroom 3.9m X 3.5m
Level: Basement - Laundry 2.65m X 2.27m
Level: Basement - 3rd bedroom 3.56m X 3.16m
Level: Basement - Primary bedroom 3.78m X 3.38m
Level: Main - Kitchen 2.71m X 2.59m
Level: Main - Living room 4.7m X 3.44m
Level: Main - Dining room 4.09m X 2.58m
Level: Main
- Listing source url Https://www.realtor.ca/real-estate/28876056/1522-69-st-nw-edmonton-menisa
- Listing type identifier Idx

$-137
/ Month



