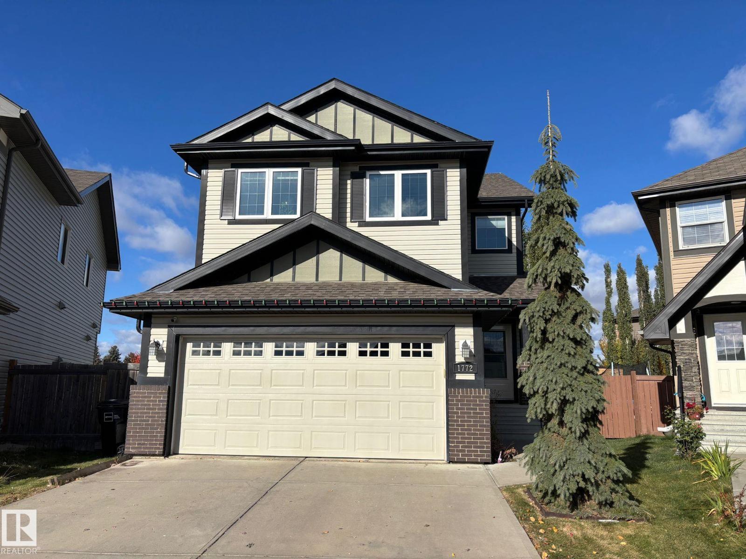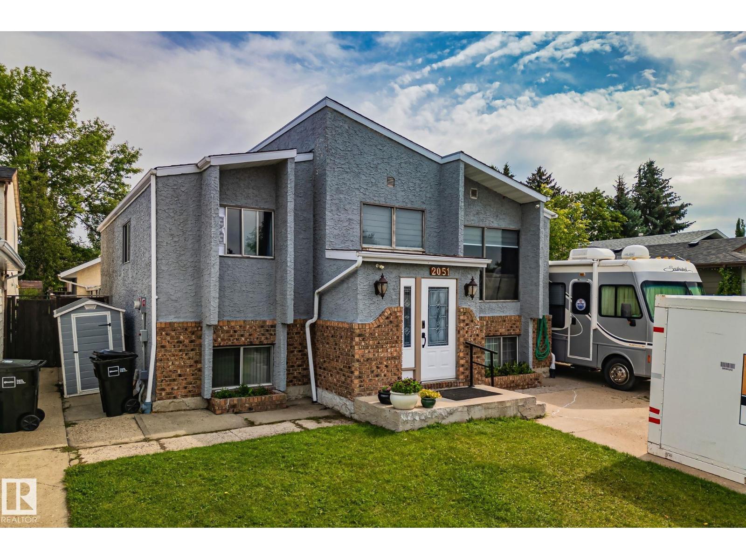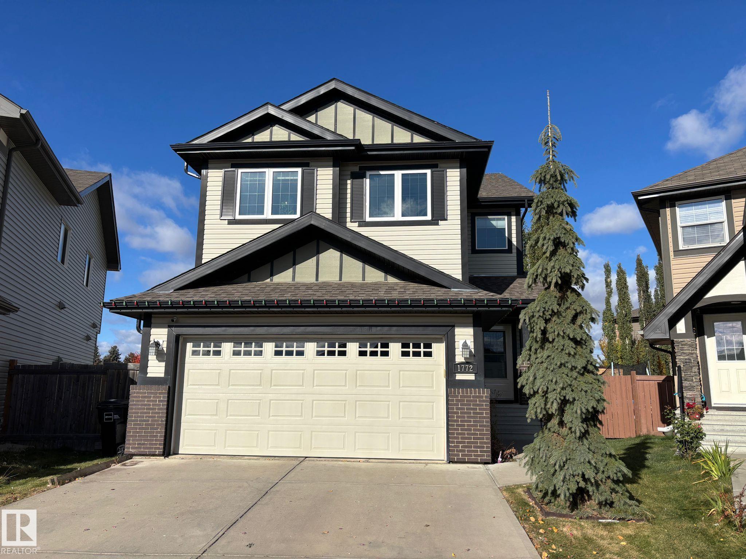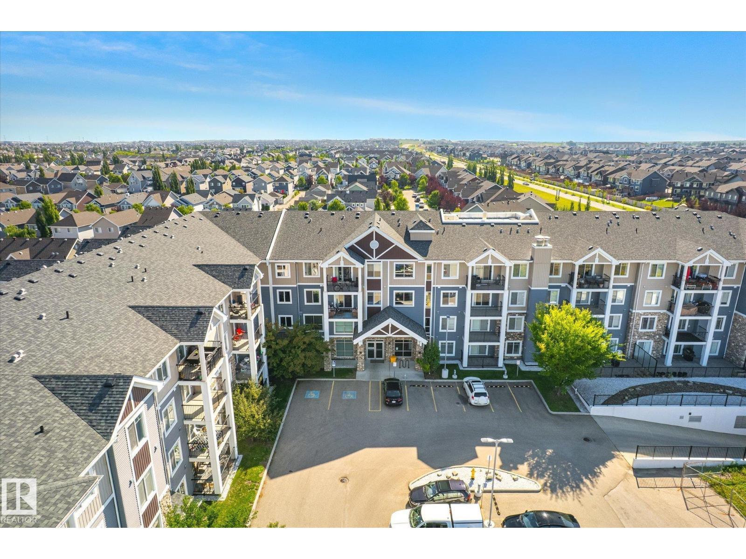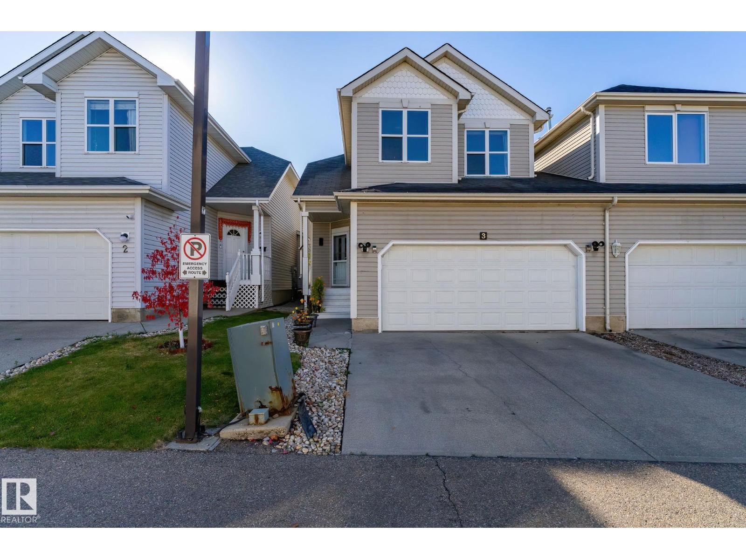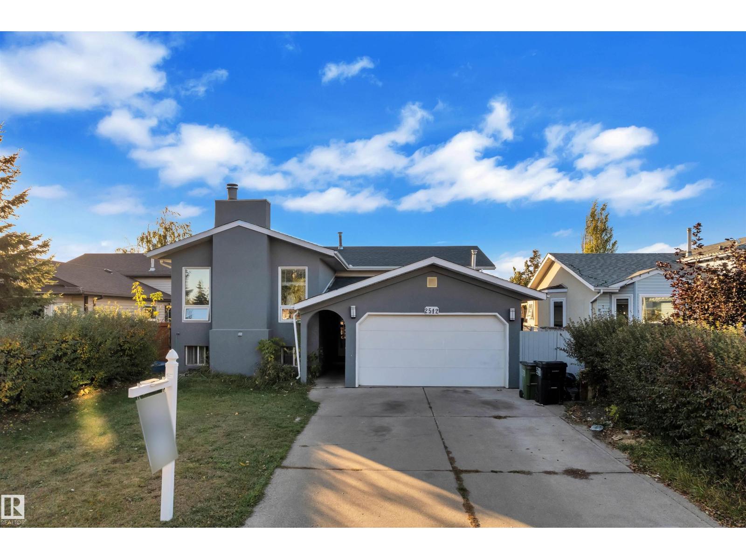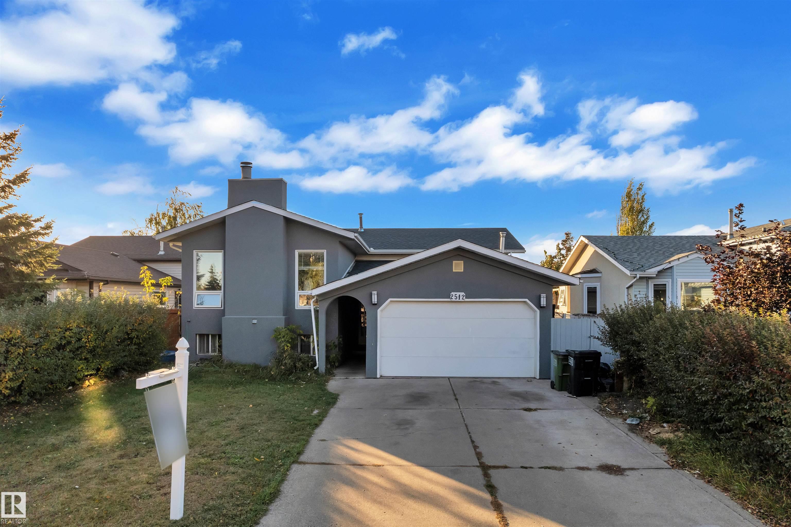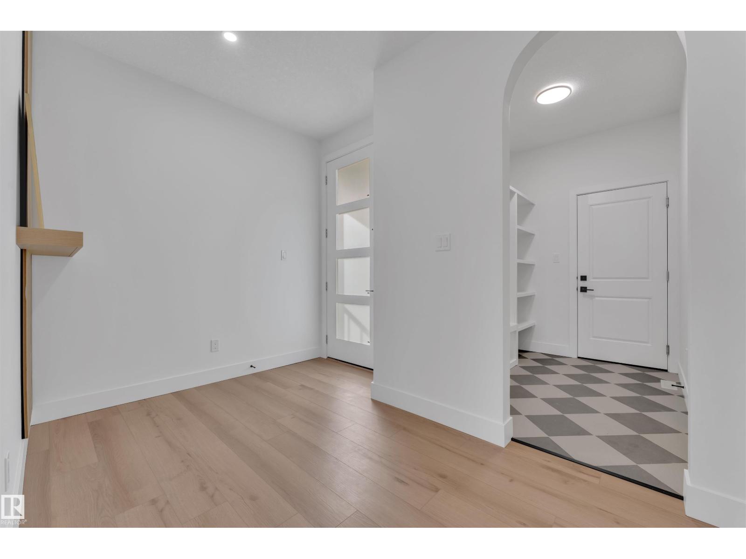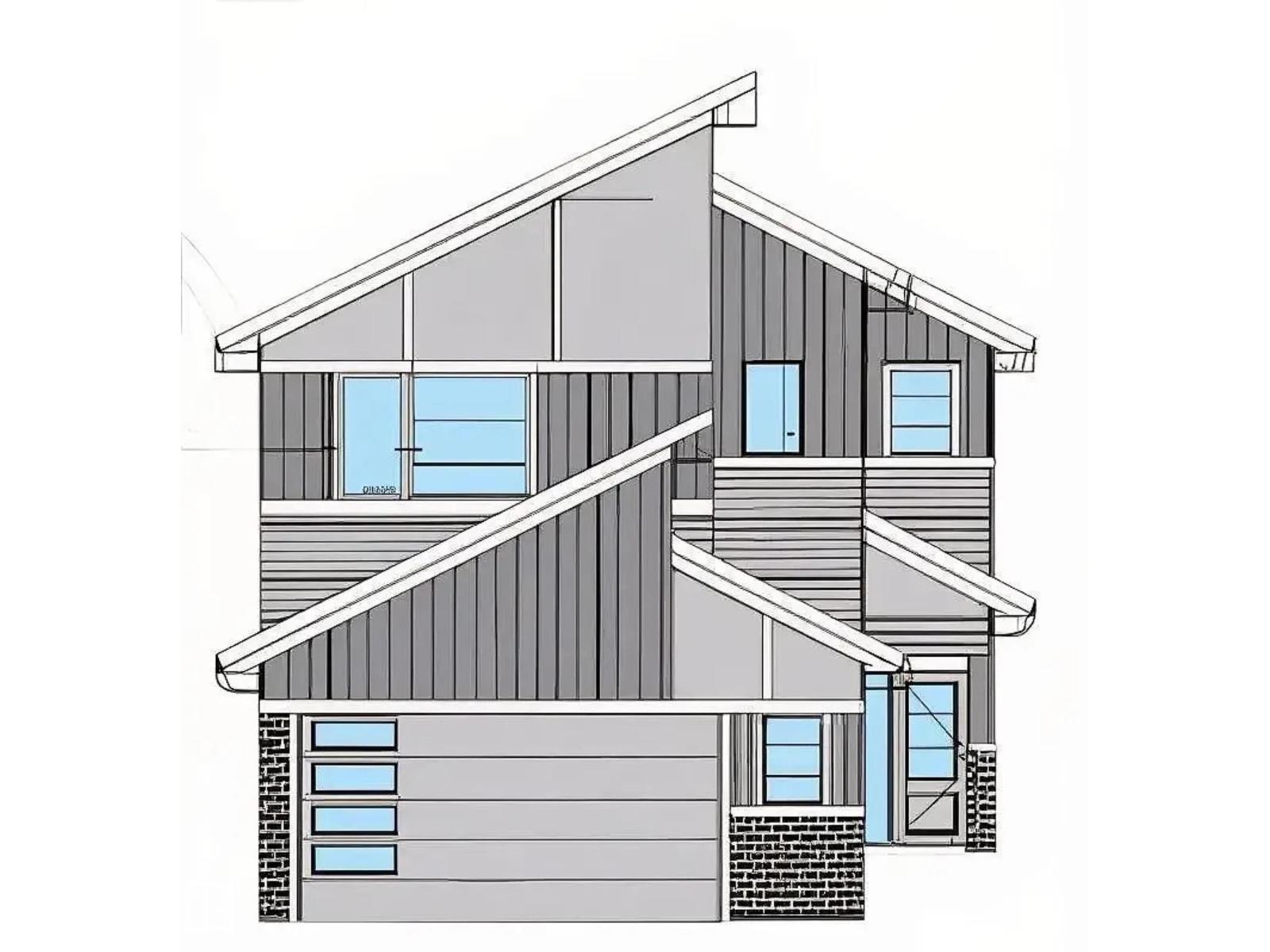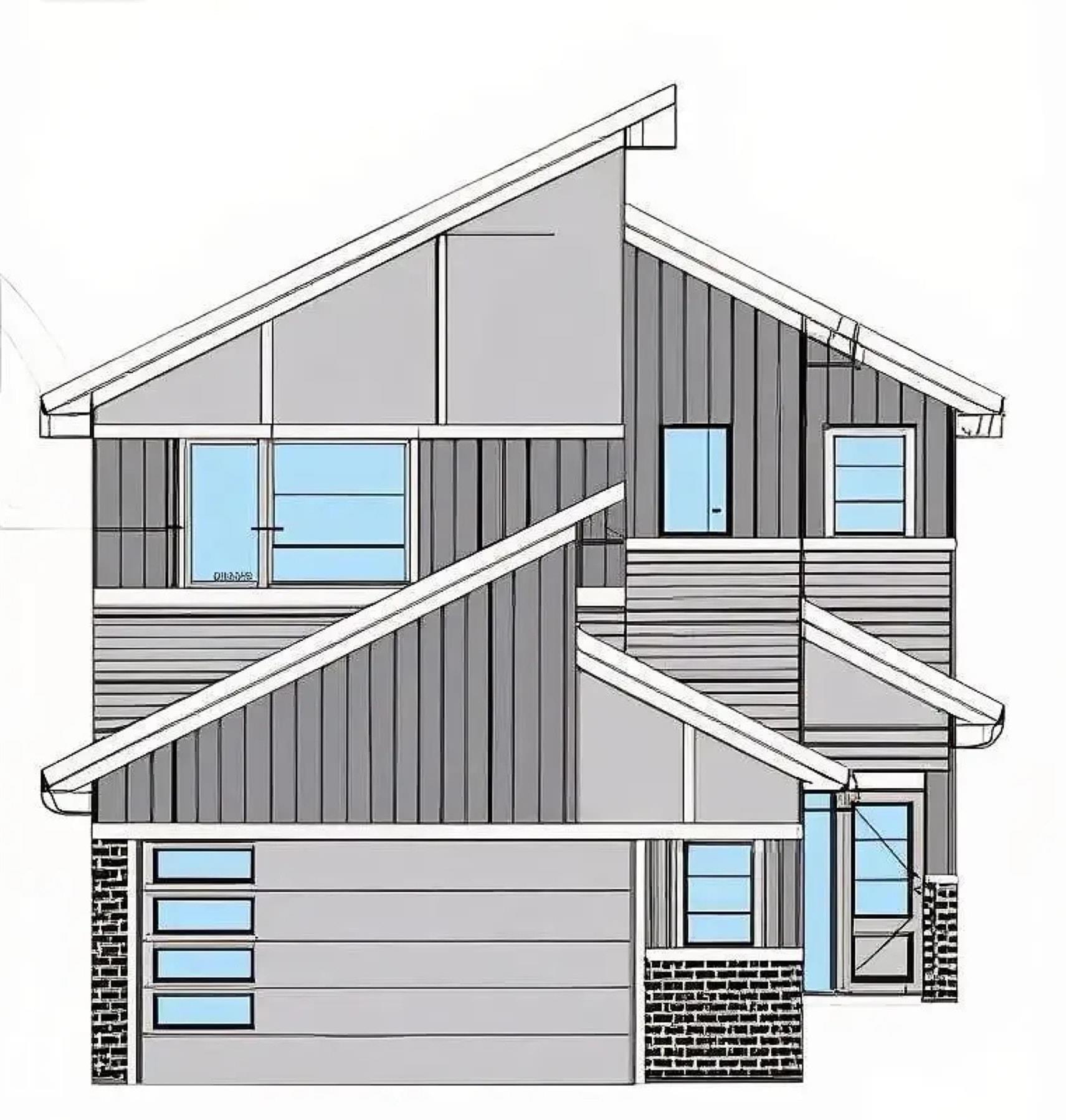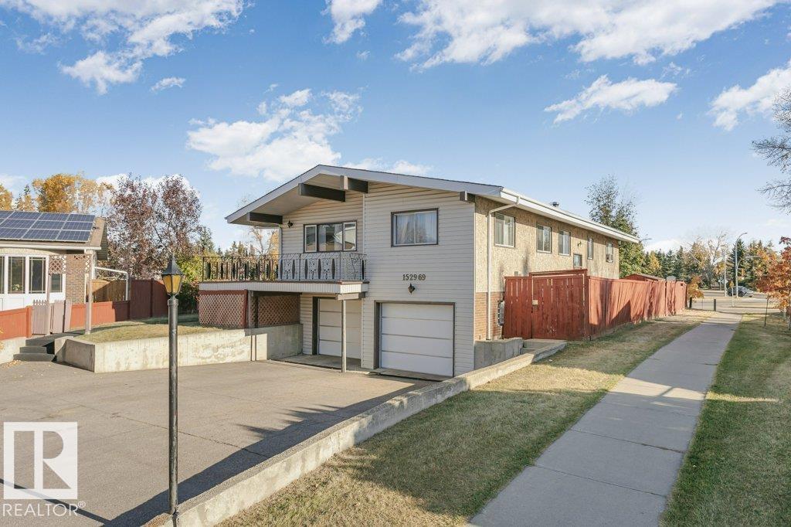
Highlights
Description
- Home value ($/Sqft)$298/Sqft
- Time on Housefulnew 31 hours
- Property typeResidential
- StyleBi-level
- Neighbourhood
- Median school Score
- Lot size9,354 Sqft
- Year built1983
- Mortgage payment
EXCEPTIONALLY LARGE 5 bed, 3 bath bi-level with DOUBLE ATTACH GARAGE on a prime Menisa cul-de-sac! Sitting on a MASSIVE 9,354 sq ft PIE LOT, this home boasts the 3rd largest main floor square footage sold in Menisa in the past 10 years, with a footprint over 50% larger than most area bungalows. Family owned for many years, it offers 3 ENTRANCES, 3 sheds, 2 Furnaces, 2 Gas Fireplaces & 1 wood stove, NEWER ROOF, (2012) NEW HWT (2020), and generous bedroom sizes. Renovations have been done over time, and the layout provides incredible potential for LARGE FAMILIES, MULTIGENERATIONAL LIVING, or investment. ROOM TO EXPAND both inside and out, plus proximity to excellent places of worship, shopping at Millwoods Town Centre, quick access to the Henday, 5 mins to the Grey Nuns Train Station on the Valley Line and restaurants boasting a nice variety of international cuisine. Rarely does a home of this size and scale on a pie lot like this come to market—an extraordinary opportunity in an established neighborhood.
Home overview
- Heat type Forced air-2, wood stove, natural gas
- Foundation Concrete perimeter
- Roof Asphalt shingles
- Exterior features Cul-de-sac, fenced, flat site, landscaped, public transportation, schools, shopping nearby
- # parking spaces 4
- Has garage (y/n) Yes
- Parking desc Double garage attached
- # full baths 3
- # total bathrooms 3.0
- # of above grade bedrooms 5
- Flooring Carpet, laminate flooring, linoleum
- Appliances Air conditioner-window, air conditioning-central, dishwasher-built-in, dryer, refrigerator, storage shed, stove-electric, washer
- Has fireplace (y/n) Yes
- Interior features Ensuite bathroom
- Community features Vaulted ceiling
- Area Edmonton
- Zoning description Zone 29
- Directions E011535
- Elementary school Menisa
- High school J. percy page
- Middle school Kisêwâtisiwin
- Lot desc Pie shaped
- Lot size (acres) 869.01
- Basement information Full, finished
- Building size 1740
- Mls® # E4461914
- Property sub type Single family residence
- Status Active
- Virtual tour
- Living room Level: Main
- Dining room Level: Main
- Listing type identifier Idx

$-1,384
/ Month

