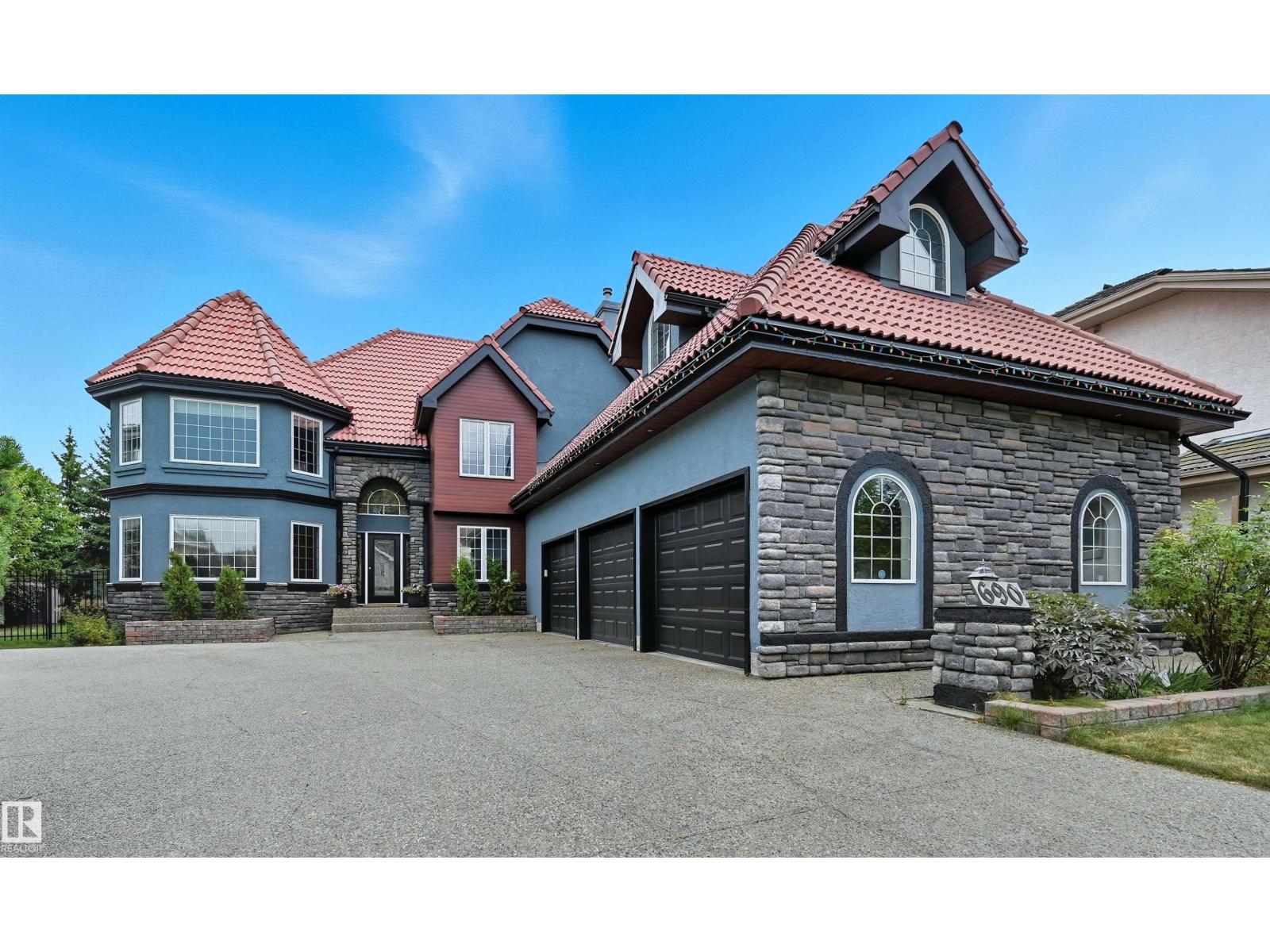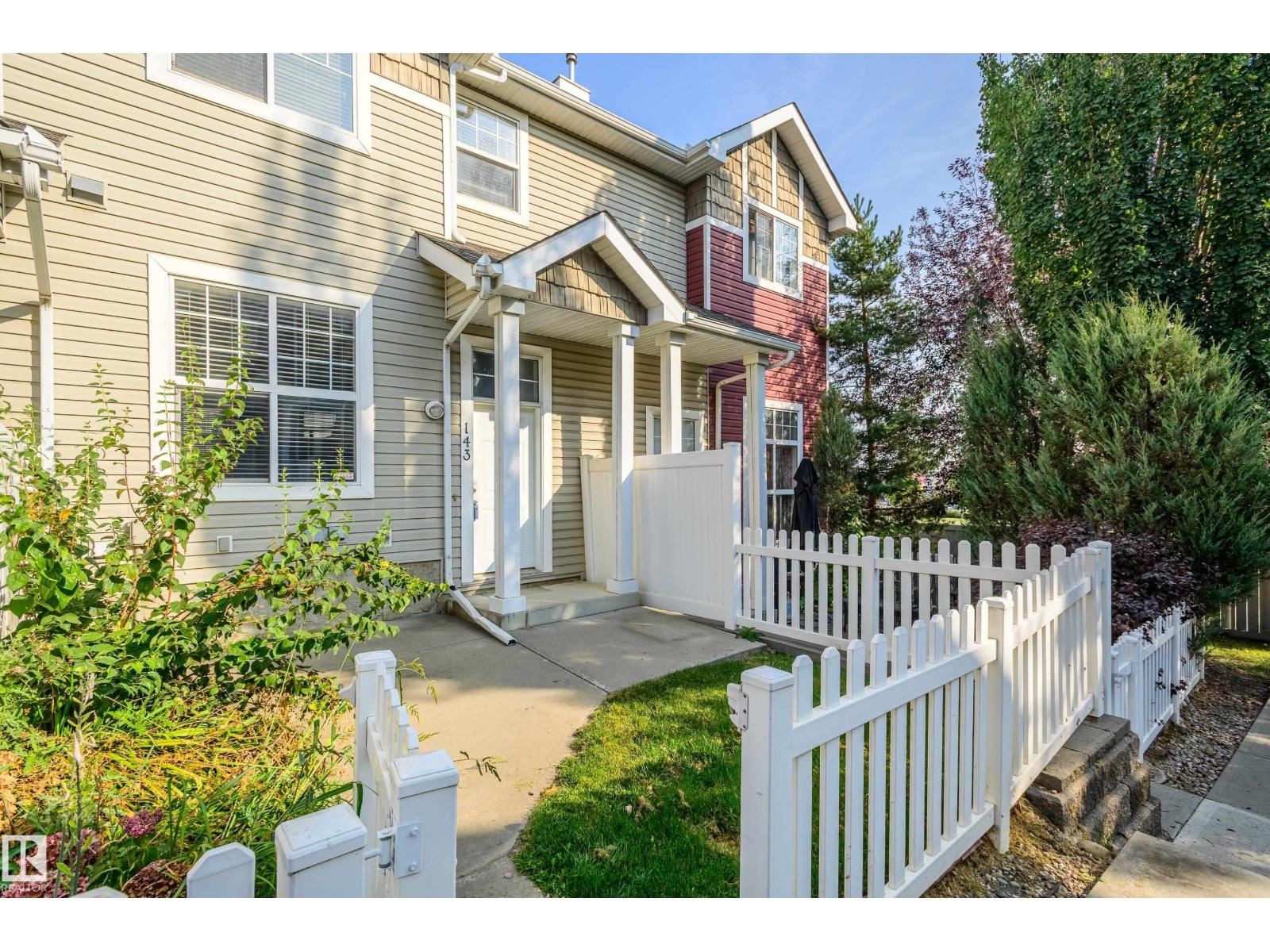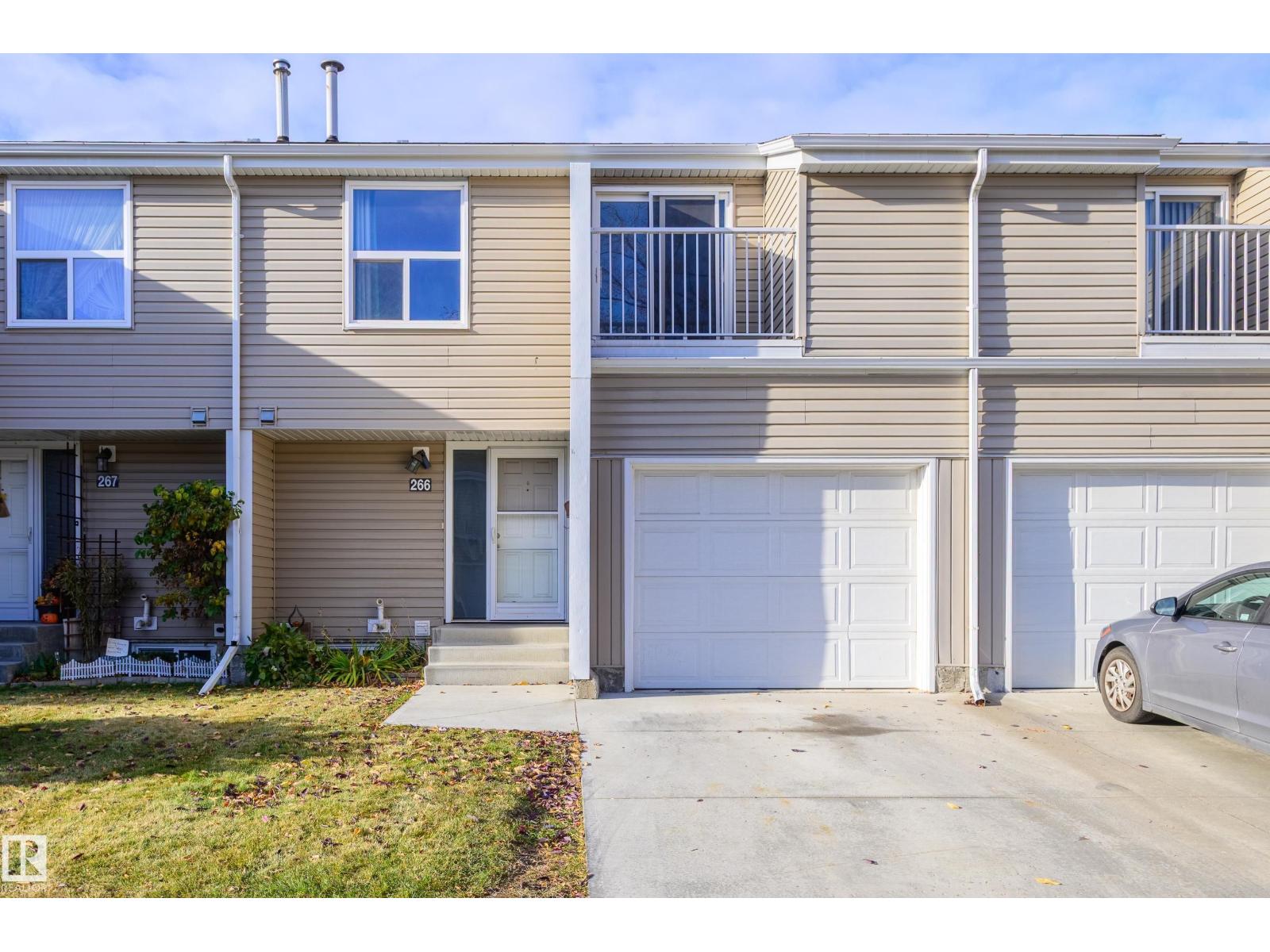- Houseful
- AB
- Edmonton
- Henderson Estates
- 690 Henderson St NW

Highlights
Description
- Home value ($/Sqft)$315/Sqft
- Time on Houseful18 days
- Property typeSingle family
- Neighbourhood
- Median school Score
- Lot size9,052 Sqft
- Year built1999
- Mortgage payment
Nearly 5000sf of total living space in prestigious Henderson Estates on a 9052sf pie lot. Featuring a unique & versatile layout, this home is nestled in a family-friendly neighbourhood within close proximity to all amenities. Designed to accommodate a variety of lifestyles, it’s ideal for growing families, multi-generational living, blended households, or those seeking a dedicated home office space. Great curb appeal, oversized triple garage, clay tile roof, upgraded exterior, newly added separate entrance, & new deck. 3 living areas, 2 full kitchens, multiple dining areas, 7 bedrooms, 6 bathrooms & ample storage. Main floor showcases a spacious great room, inviting family room, formal dining, bright kitchen w/dining nook & direct access to yard/deck. Convenient main floor bedroom complete w/3pc ensuite, complemented by a 2pc bathroom. 4 bedrooms on upper level including 2 primary suites. Lower level offers large rec area, 2nd kitchen, 2 bedrooms & 3pc bathrm. Plenty of indoor/outdoor entertaining spaces. (id:63267)
Home overview
- Cooling Central air conditioning
- Heat type Forced air
- # total stories 2
- Fencing Fence
- # parking spaces 6
- Has garage (y/n) Yes
- # full baths 5
- # half baths 1
- # total bathrooms 6.0
- # of above grade bedrooms 7
- Community features Public swimming pool
- Subdivision Henderson estates
- Directions 1594492
- Lot dimensions 840.97
- Lot size (acres) 0.20780084
- Building size 3490
- Listing # E4460506
- Property sub type Single family residence
- Status Active
- 2nd kitchen 3.05m X 2.99m
Level: Basement - Additional bedroom 3.54m X 3.14m
Level: Basement - 6th bedroom 4.27m X 4.27m
Level: Basement - Living room 4.57m X 4.54m
Level: Main - Kitchen 4.72m X 3.35m
Level: Main - 5th bedroom 3.44m X 2.77m
Level: Main - Dining room 5.27m X 3.32m
Level: Main - Laundry 2.77m X 2.16m
Level: Main - Family room 4.85m X 3.51m
Level: Main - 4th bedroom 3.44m X 3.14m
Level: Upper - 3rd bedroom 4.05m X 3.05m
Level: Upper - Primary bedroom 4.57m X 4.57m
Level: Upper - 2nd bedroom 3.6m X 3.26m
Level: Upper
- Listing source url Https://www.realtor.ca/real-estate/28943657/690-henderson-st-nw-edmonton-henderson-estates
- Listing type identifier Idx

$-2,933
/ Month












