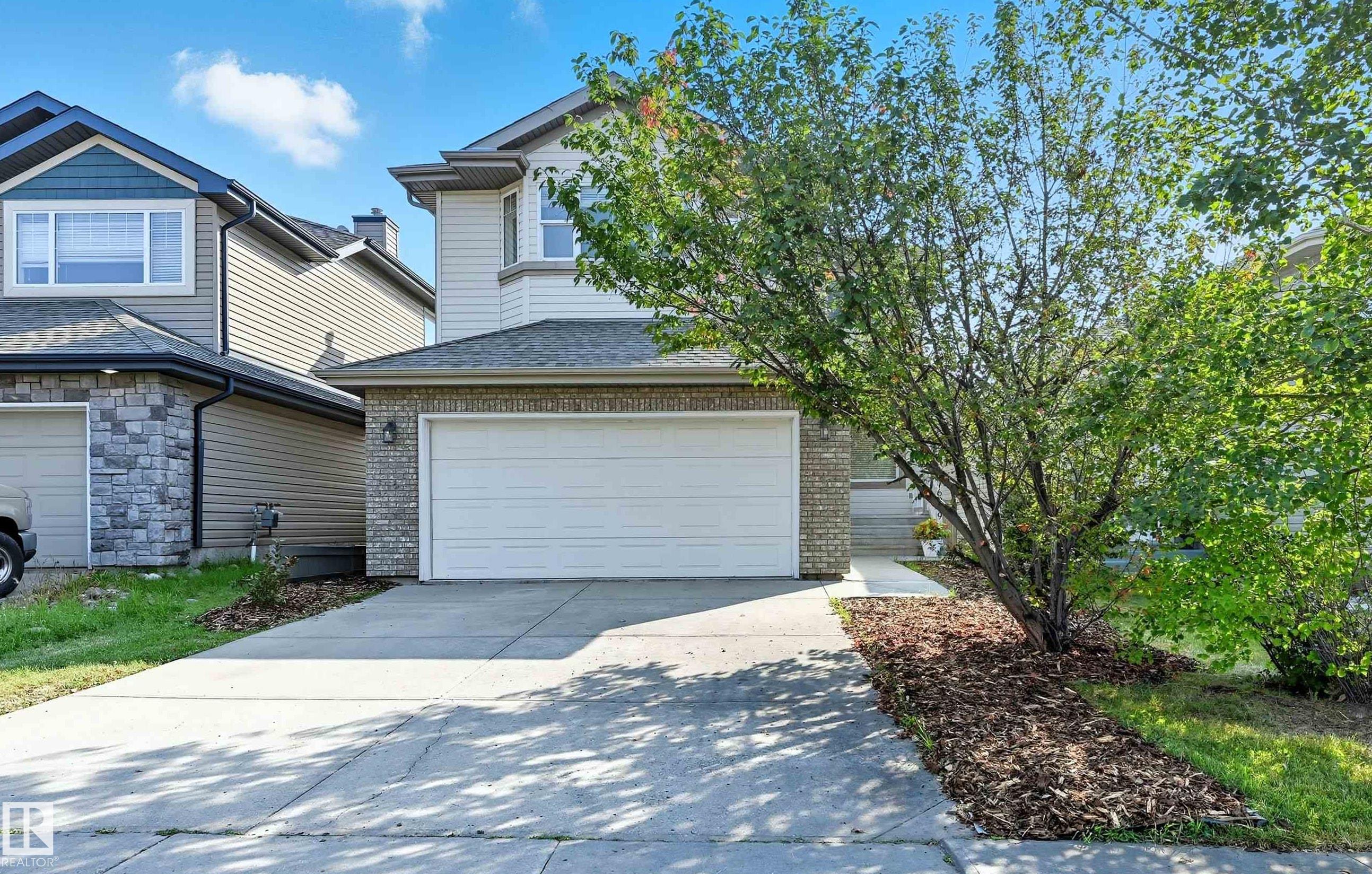This home is hot now!
There is over a 84% likelihood this home will go under contract in 4 days.

Welcome to Sandalwood in South Terwillegar! Spacious family home in a thriving and sought-after SW community! Recent updates include NEW WIDE PLANK FLOORING, NEW CARPET, FRESH PAINT, landscaping, repainted deck & epoxy garage and basement floors. Enter into an open concept main level with a flex space off foyer and into sunny living room (with gas fireplace), dining nook and kitchen. Stainless steel appliances have been updated (brand new/newer). Lots of storage space with floating island and corner pantry. Extra wide stairs lead to massive bonus room! 3 well-sized bedrooms including primary bedroom with dual closets and ensuite boasting soaker tub, walk-in shower & large vanity area. Plus additional 4pc bathroom completes this level. Downstairs awaits your touch! Close proximity to schools (in immediate area), Terwillegar Rec Centre, shopping at Rabbit Hill Crossing (including Freson Brothers), Windermere shopping, transit centre plus easy access to Anthony Henday and Whitemud. A must see!

