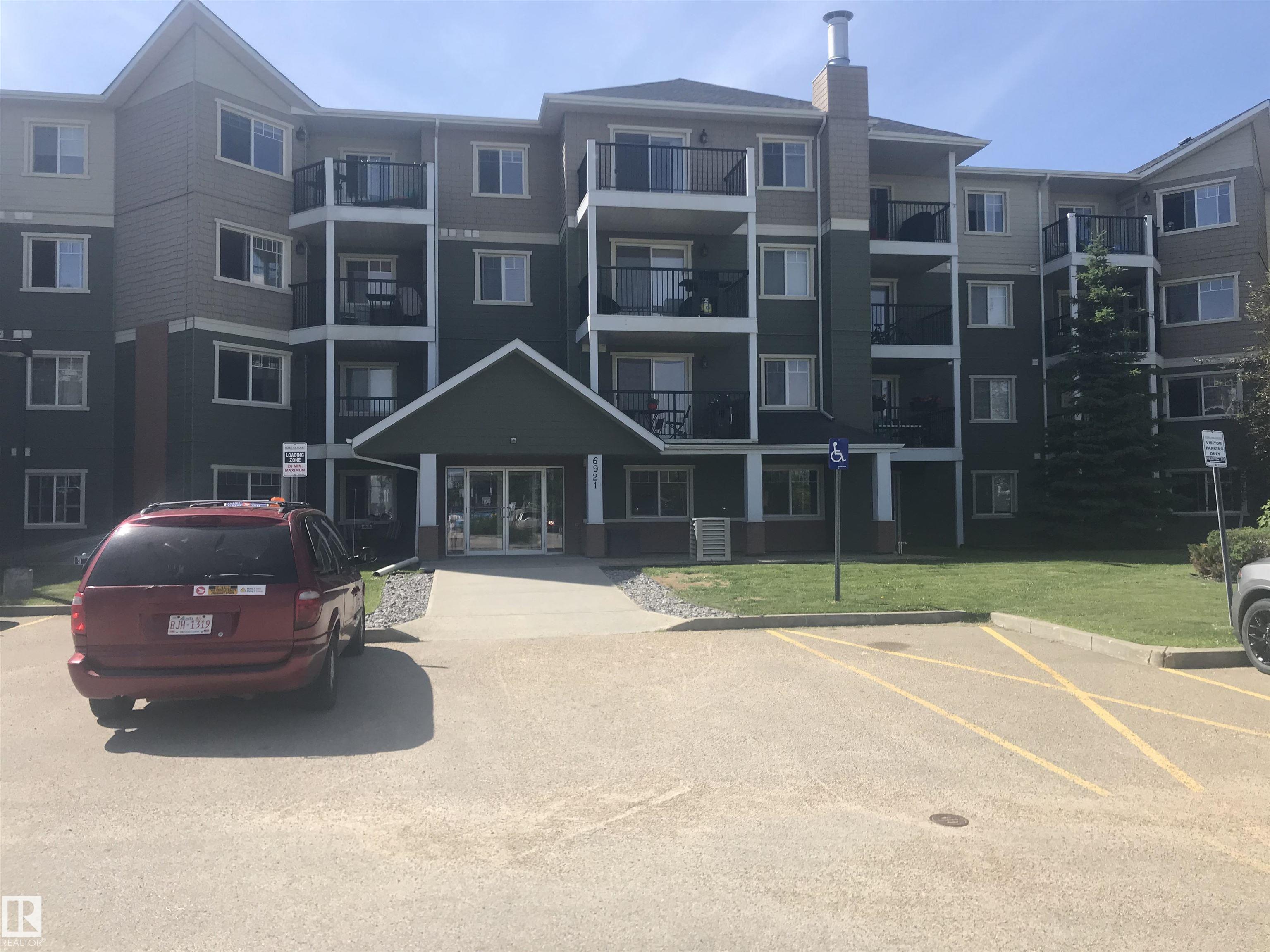This home is hot now!
There is over a 82% likelihood this home will go under contract in 15 days.

Rare, west end combination of CONCRETE & STEEL construction, along with central air conditioning and 2 Parking Stalls makes this 2 bedroom, 2 bath condo a winner! Bright 2nd floor unit with brand new Stainless Steel kitchen appliances. This move in ready unit features laminate & ceramic tile flooring throughout, 2 full bathrooms and good sized bedrooms with walk-in closets. Comes with in-suite laundry, a nice sized balcony also includes one underground parking stall with storage PLUS a 2nd outside stall. Great location just off Whitemud and Anthony Henday - close to 2 retail centres, schools, rec centre & golf, as well as Costco, YEG and West Edmonton Mall. There is a gym in the building and the bus stops right in front. Well managed building with low condo fees...Quick possession available!

