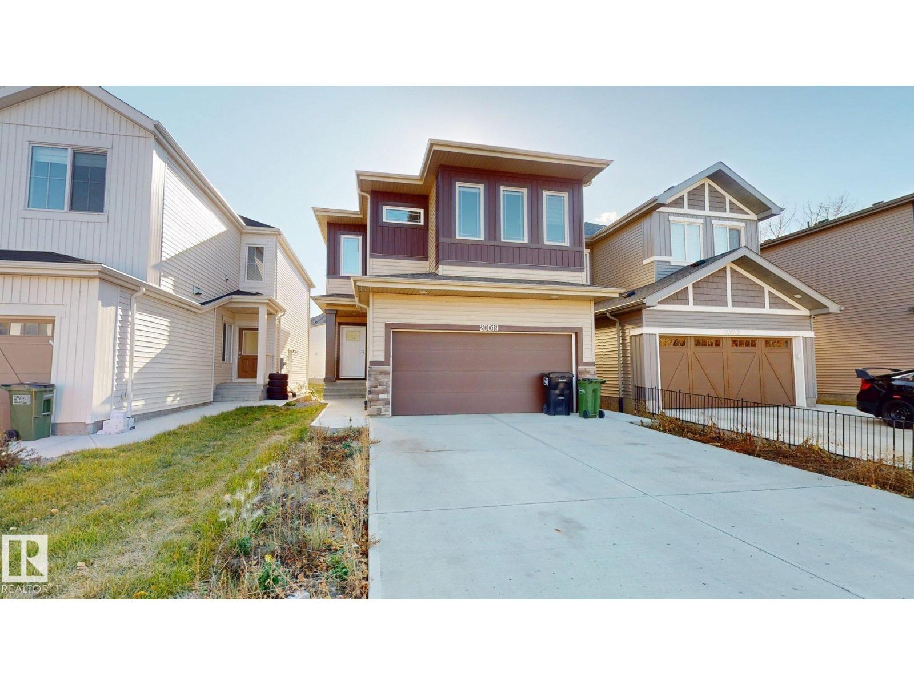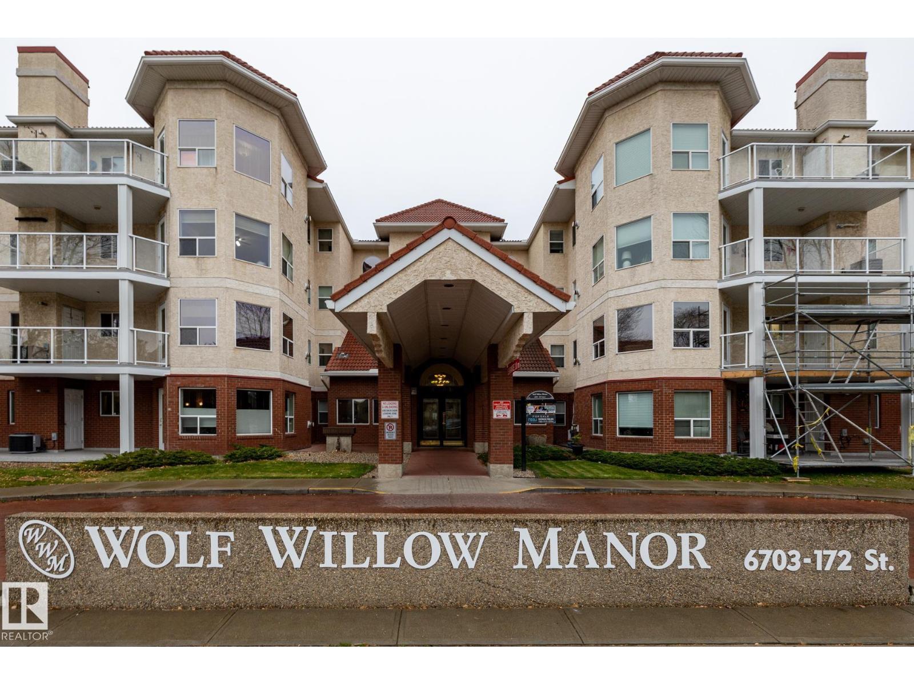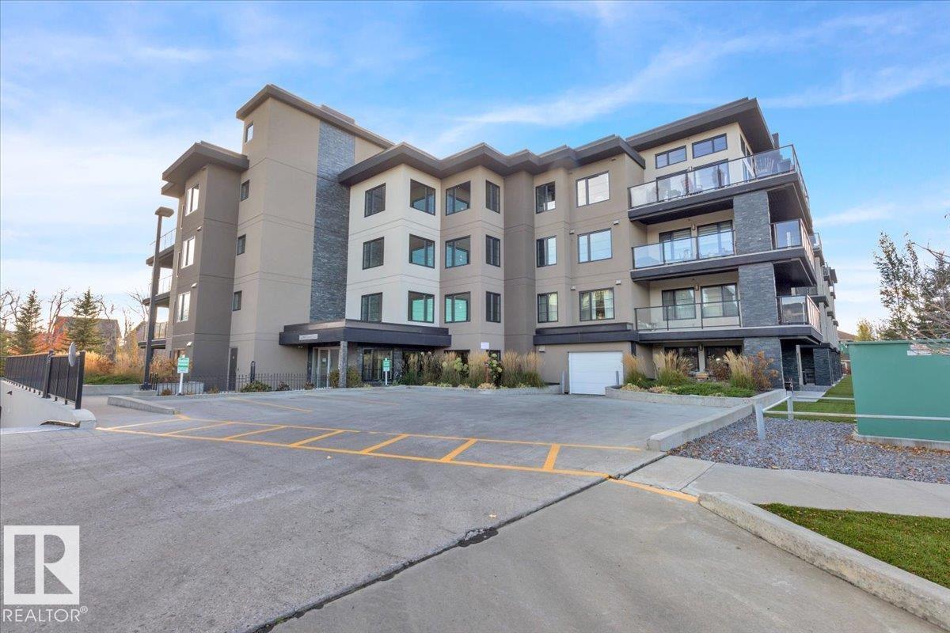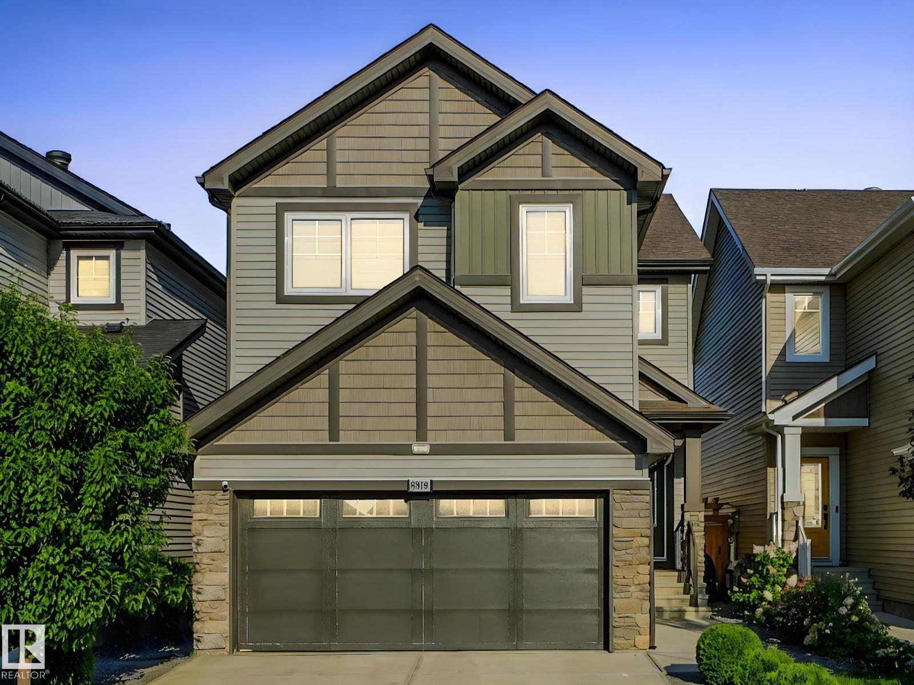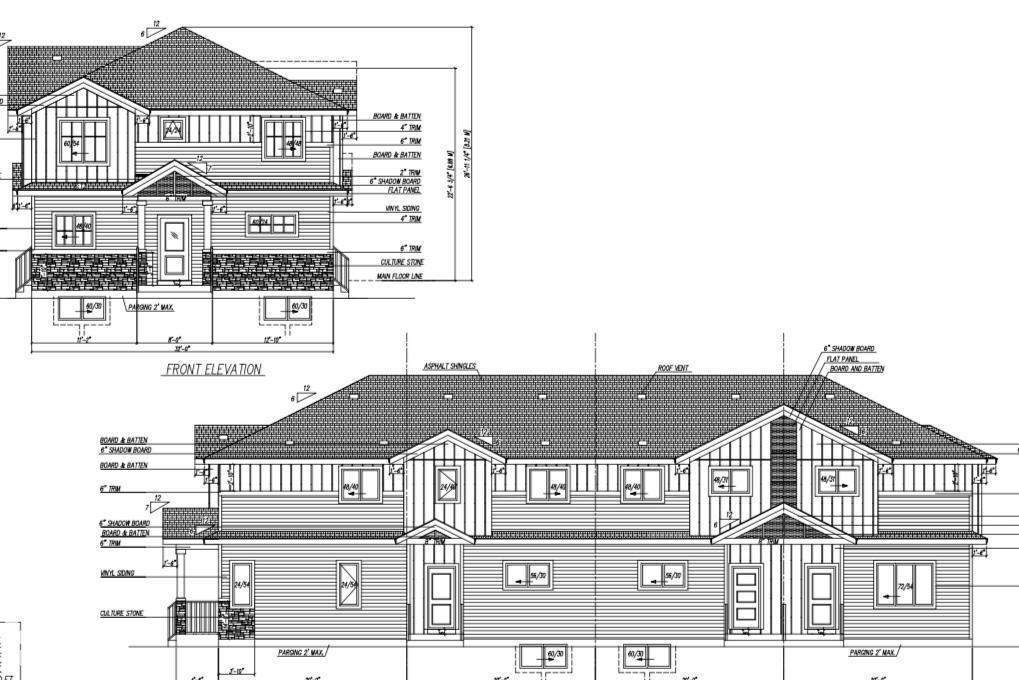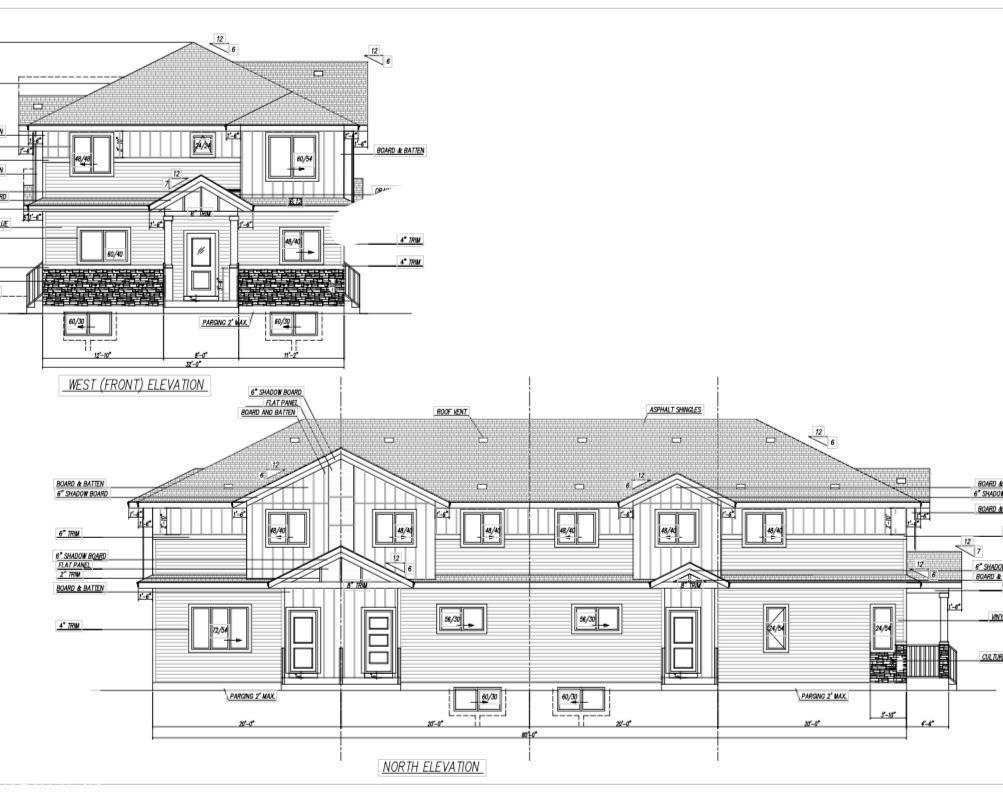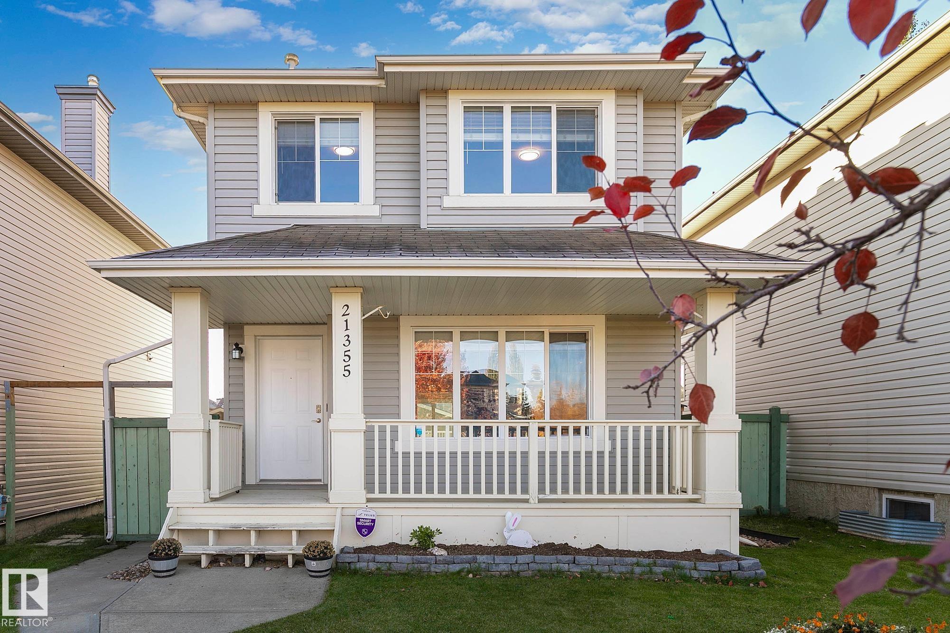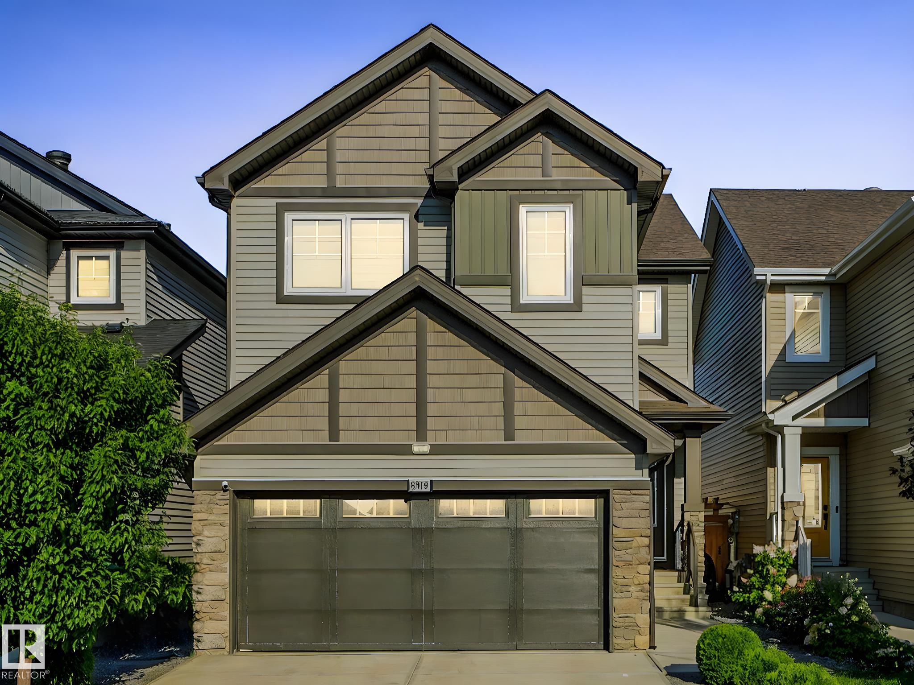- Houseful
- AB
- Edmonton
- Glastonbury
- 6925 199 Street Northwest #103
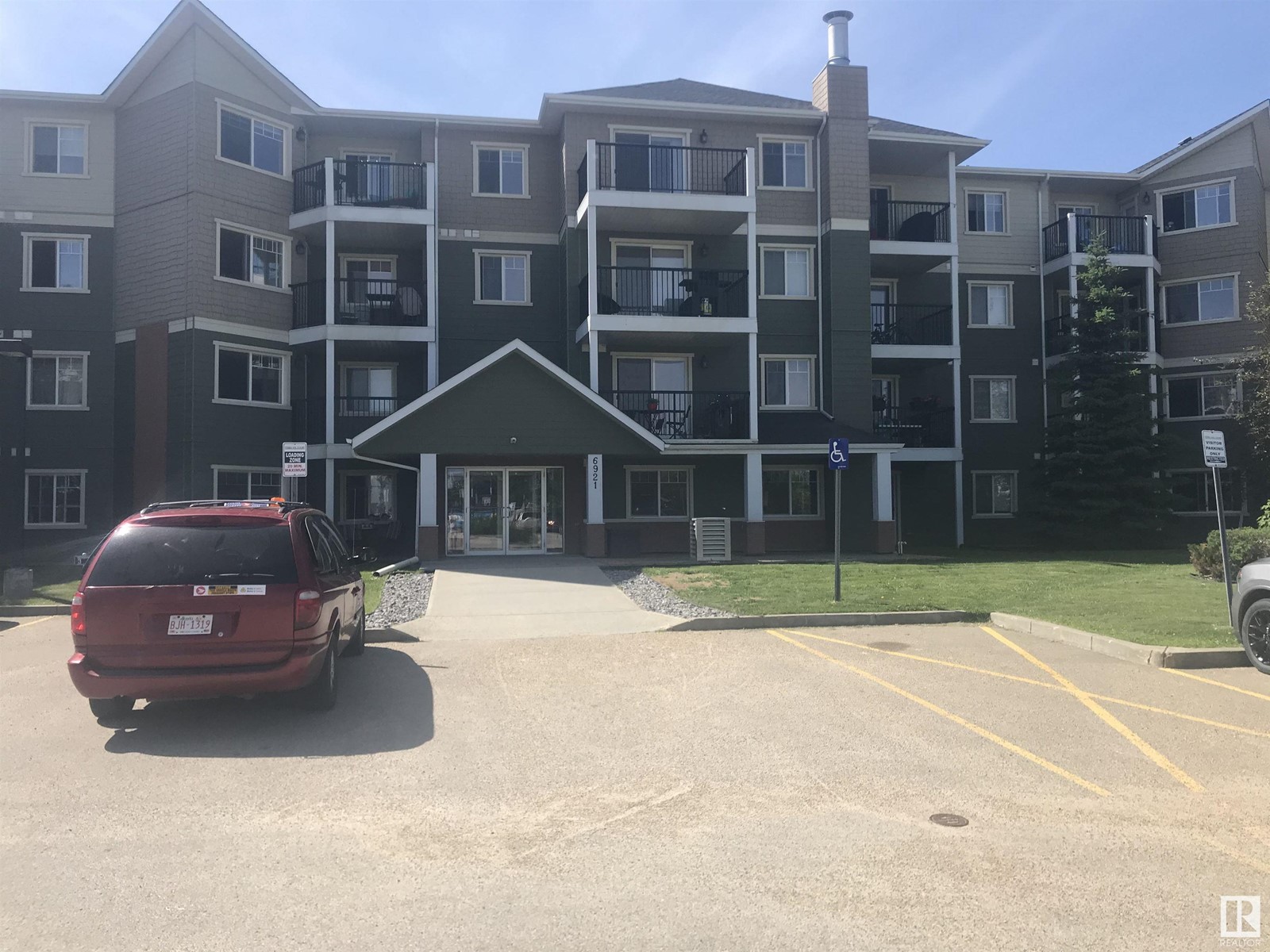
6925 199 Street Northwest #103
For Sale
135 Days
$214,000
2 beds
2 baths
843 Sqft
6925 199 Street Northwest #103
For Sale
135 Days
$214,000
2 beds
2 baths
843 Sqft
Highlights
This home is
62%
Time on Houseful
135 Days
School rated
6.4/10
Edmonton
10.35%
Description
- Home value ($/Sqft)$254/Sqft
- Time on Houseful135 days
- Property typeSingle family
- Neighbourhood
- Median school Score
- Year built2008
- Mortgage payment
Rare, west end combination of CONCRETE & STEEL construction, along with central air conditioning and heated, underground parking makes this 2 bedroom, 2 full bath condo a winner! Bright south facing ground floor unit. Freshly painted with new vinyl plank flooring and brand new stainless kitchen appliances. This move in ready unit also includes one underground parking stall and the heat pump was replaced 3 years ago ($6K+). Great location just off Whitemud and Anthony Henday - close to 2 retail centres, schools, rec centre & golf, as well as Costco, YEG and West Edmonton Mall. There is a gym in the building and the bus stops right in front. Well managed building with low condo fees...Quick possession available! (id:63267)
Home overview
Amenities / Utilities
- Heat type Heat pump
Exterior
- # parking spaces 1
- Has garage (y/n) Yes
Interior
- # full baths 2
- # total bathrooms 2.0
- # of above grade bedrooms 2
Location
- Subdivision Glastonbury
Overview
- Lot size (acres) 0.0
- Building size 843
- Listing # E4441220
- Property sub type Single family residence
- Status Active
Rooms Information
metric
- Primary bedroom 3.62m X 3.25m
Level: Main - Living room 3.94m X 3.53m
Level: Main - Kitchen 2.73m X 2.34m
Level: Main - Dining room 2.32m X 1.31m
Level: Main - 2nd bedroom 3.34m X 3.13m
Level: Main
SOA_HOUSEKEEPING_ATTRS
- Listing source url Https://www.realtor.ca/real-estate/28436085/103-6925-199-st-nw-edmonton-glastonbury
- Listing type identifier Idx
The Home Overview listing data and Property Description above are provided by the Canadian Real Estate Association (CREA). All other information is provided by Houseful and its affiliates.

Lock your rate with RBC pre-approval
Mortgage rate is for illustrative purposes only. Please check RBC.com/mortgages for the current mortgage rates
$-133
/ Month25 Years fixed, 20% down payment, % interest
$438
Maintenance
$
$
$
%
$
%

Schedule a viewing
No obligation or purchase necessary, cancel at any time
Nearby Homes
Real estate & homes for sale nearby

