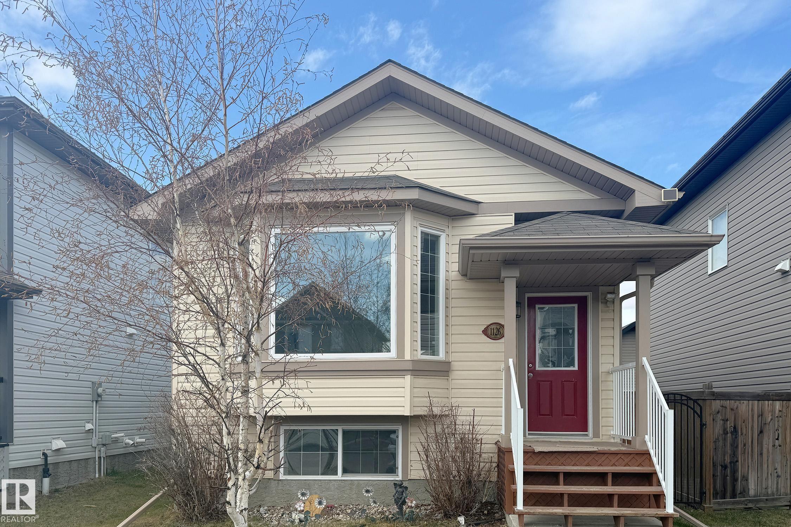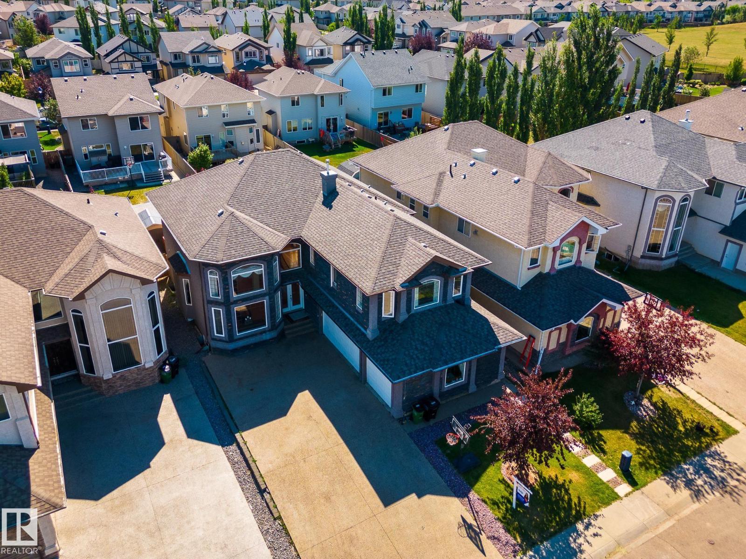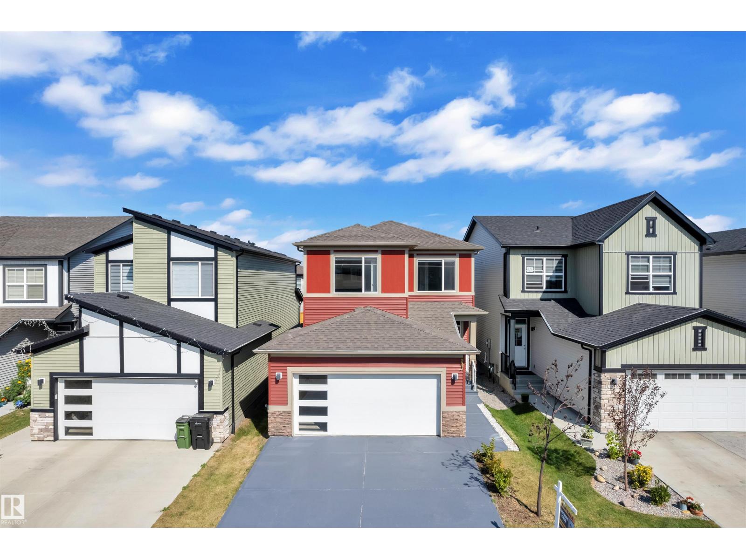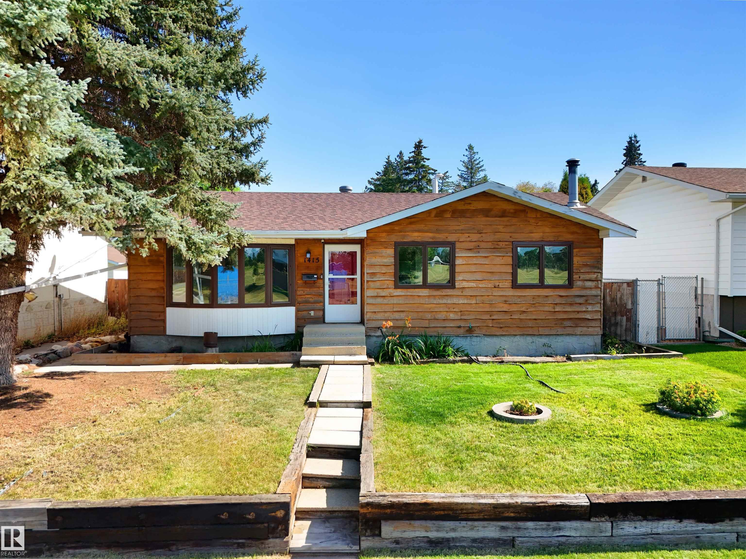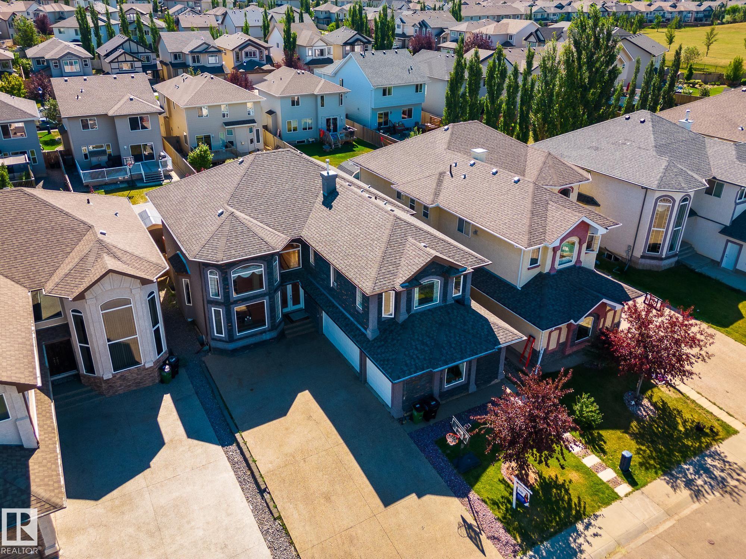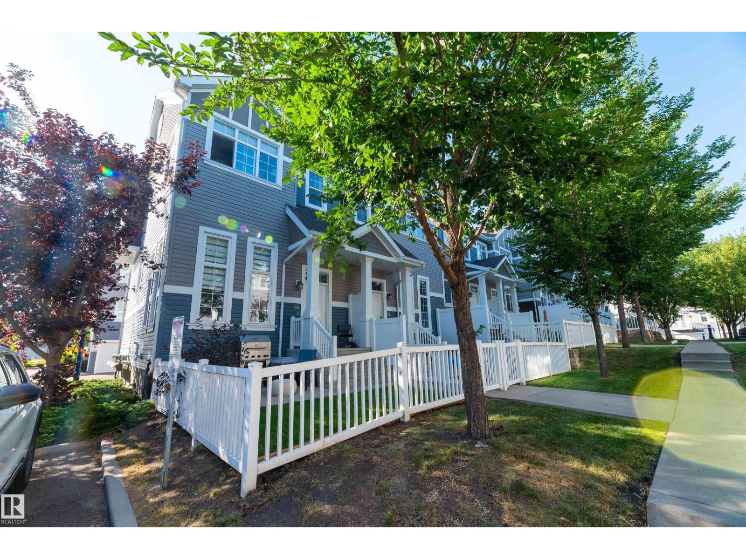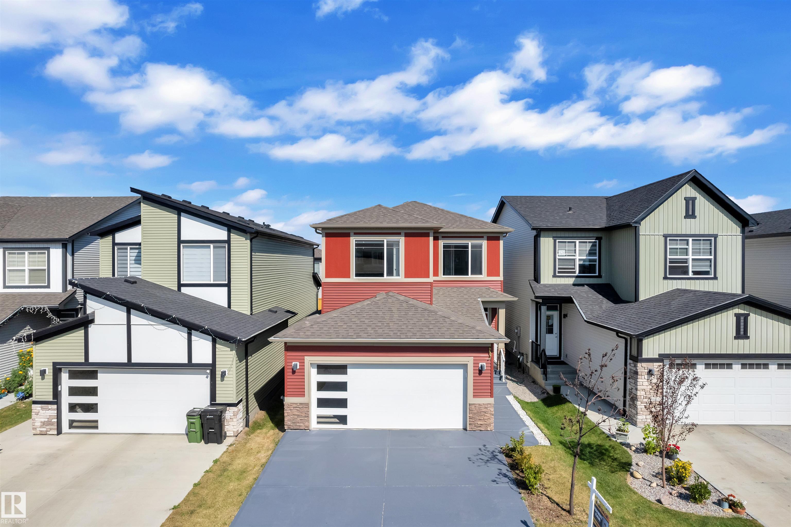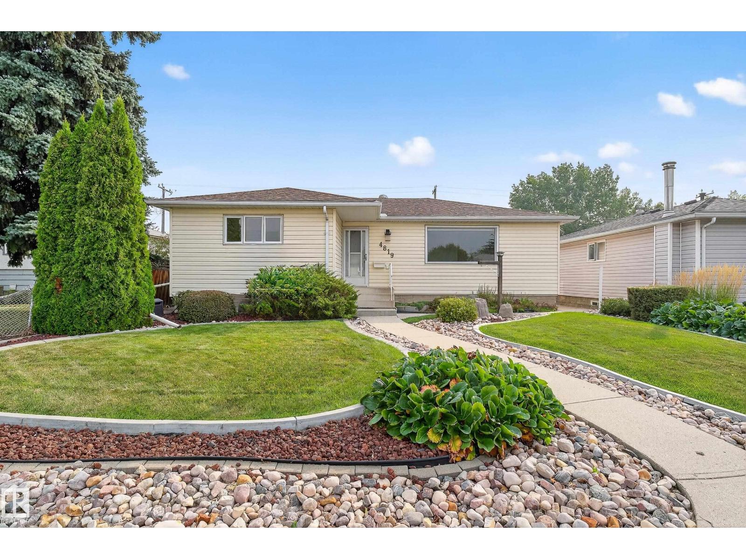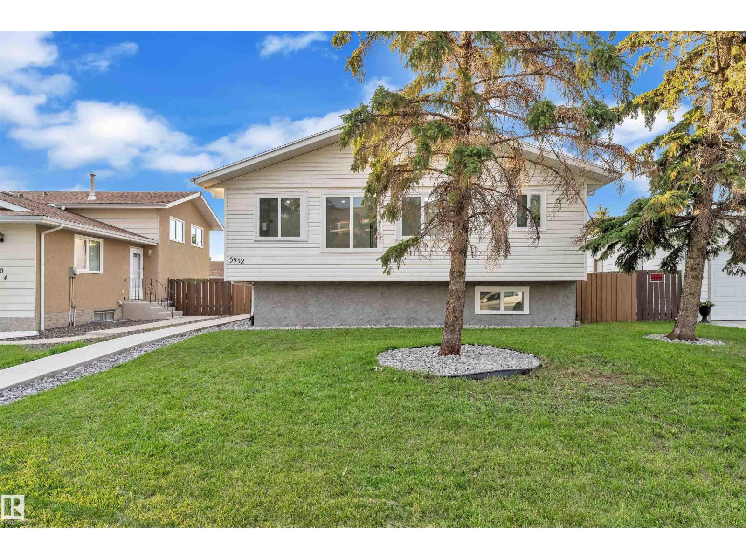- Houseful
- AB
- Edmonton
- Charlesworth
- 7 Av Sw Unit 4119 Ave
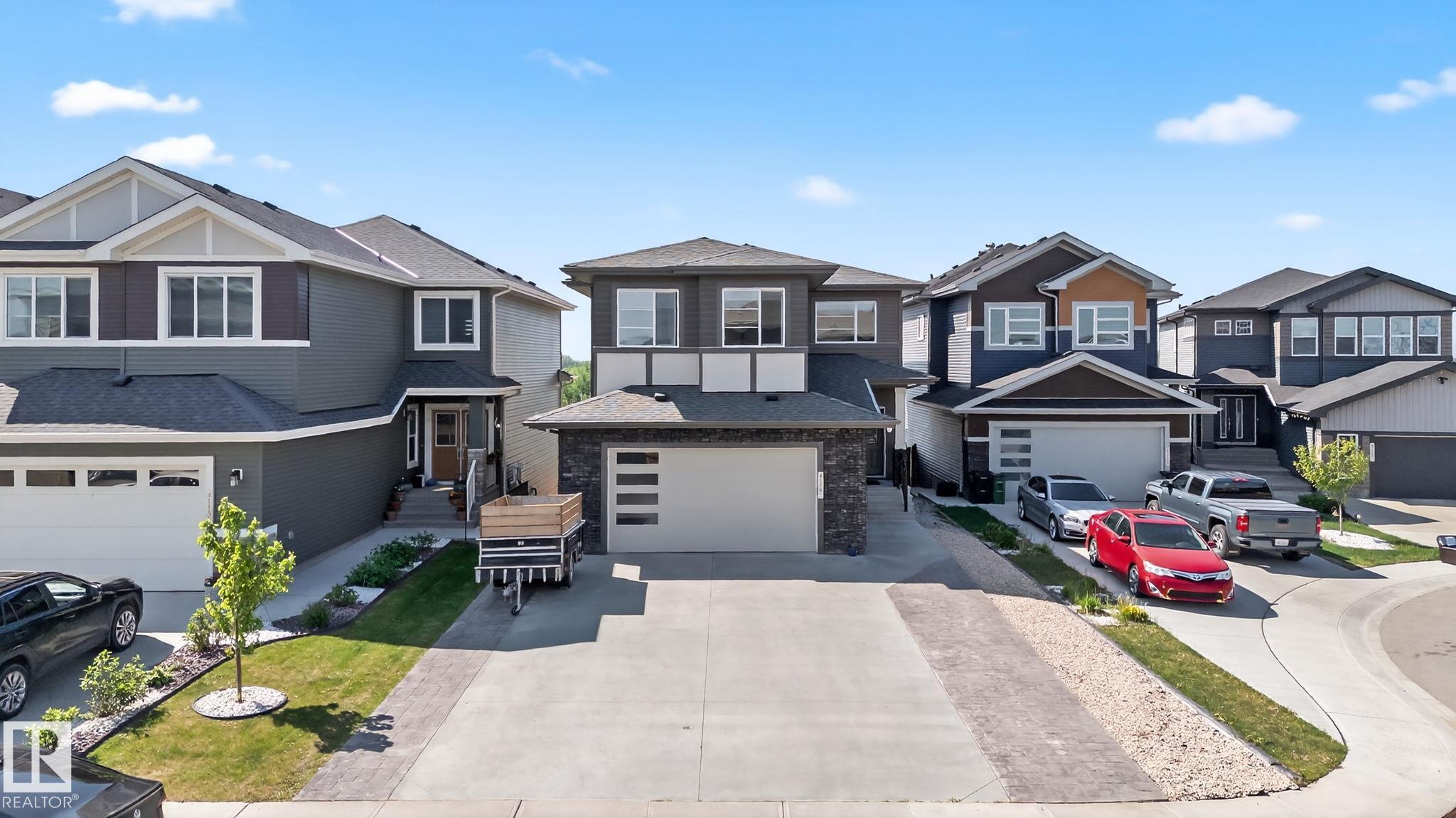
Highlights
Description
- Home value ($/Sqft)$321/Sqft
- Time on Houseful30 days
- Property typeResidential
- Style2 storey
- Neighbourhood
- Median school Score
- Year built2019
- Mortgage payment
Very sought after area of Hills at Charlesworth. If the area isn't enough, how about a walkout basement backing onto a natural park/reserve area providing the utmost in peace and tranquillity. Not enough? Lets get into the home, w/ over 3700 sq ft of living space, this home will suit all families and w/ additional 2 BED LEGAL SUITE proves to be good investment or multi generational home. Open concept main floor w/ large open to below foyer, main floor den/office/bed w/ full bath, spacious living room, great kitchen w/builtin apps w/custom high gloss cabinets to the ceiling for ample space and storage accompanied by a large island w/extra breakfast seating, a perfect SPICE kitchen, great for privacy and entertaining, dining area w/ views. Large windows providing tons of natural lights. Upstairs w/massive bonus room 2 spacious beds w/ walk ins, owners oasis suite w/private balcony, 5 pc ensuite w/soaker tub, large walk in. Upstairs laundry w/ cabinets,sink and counter. Home is calling! Will not LAST
Home overview
- Heat type Forced air-2, natural gas
- Foundation Concrete perimeter
- Roof Asphalt shingles
- Exterior features Backs onto lake, backs onto park/trees, fenced, golf nearby, landscaped, park/reserve, picnic area, playground nearby, schools, shopping nearby
- Has garage (y/n) Yes
- Parking desc Double garage attached
- # full baths 4
- # total bathrooms 4.0
- # of above grade bedrooms 5
- Flooring Carpet, ceramic tile, hardwood
- Appliances Air conditioning-central, dishwasher-built-in, dryer, garage control, garage opener, oven-built-in, oven-microwave, stacked washer/dryer, stove-countertop electric, stove-gas, washer, window coverings, refrigerators-two
- Has fireplace (y/n) Yes
- Interior features Ensuite bathroom
- Community features See remarks
- Area Edmonton
- Zoning description Zone 53
- Directions E90011582
- Lot desc Rectangular
- Basement information Full, finished
- Building size 2722
- Mls® # E4451379
- Property sub type Single family residence
- Status Active
- Virtual tour
- Other room 2 16.4m X 39.4m
- Bonus room 49.2m X 59m
- Bedroom 2 42.6m X 39.4m
- Kitchen room 42.6m X 49.2m
- Bedroom 3 42.6m X 39.4m
- Master room 49.2m X 49.2m
- Living room 45.9m X 49.2m
Level: Main - Dining room 39.4m X 32.8m
Level: Main
- Listing type identifier Idx

$-2,333
/ Month



