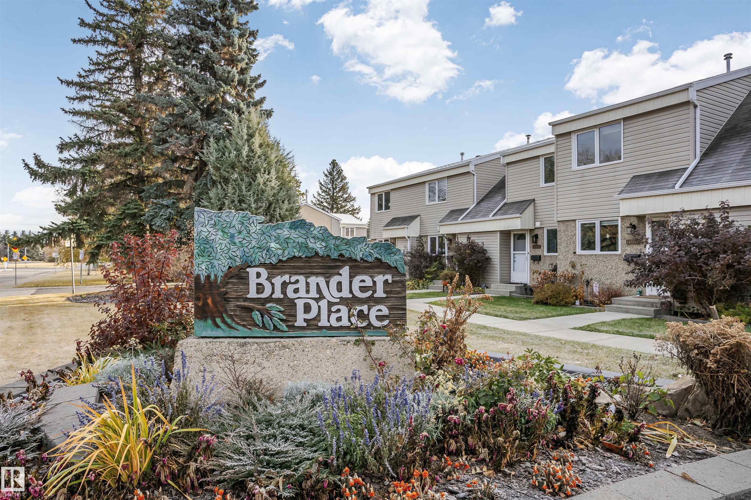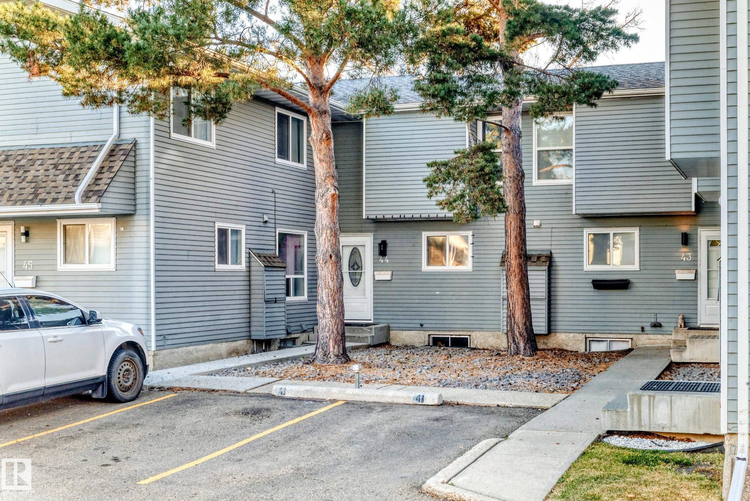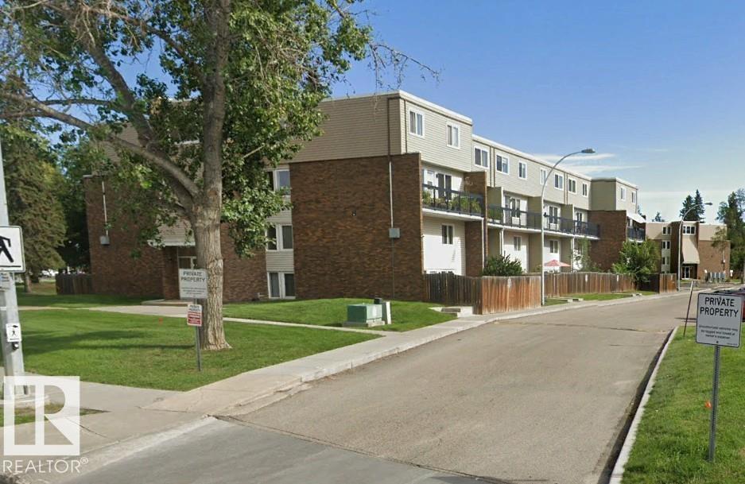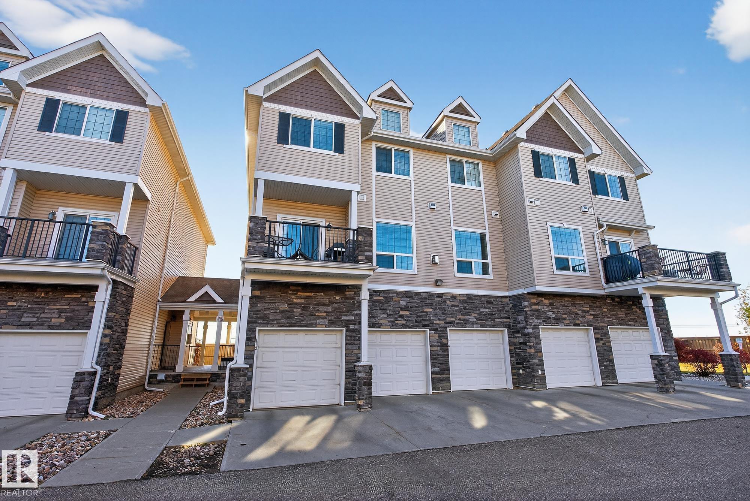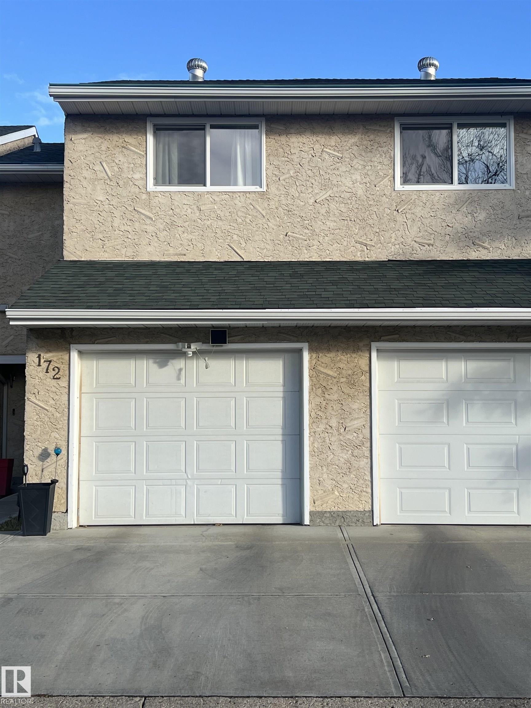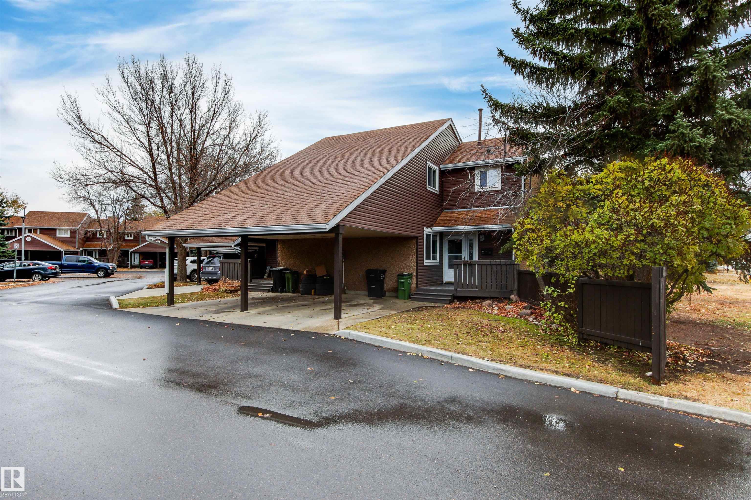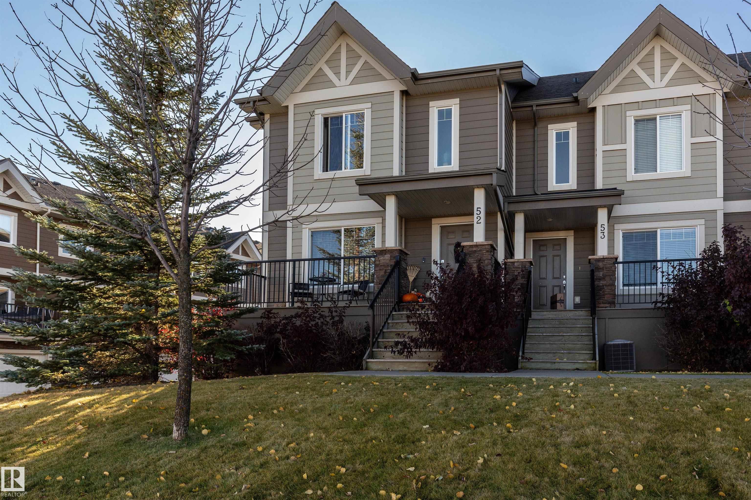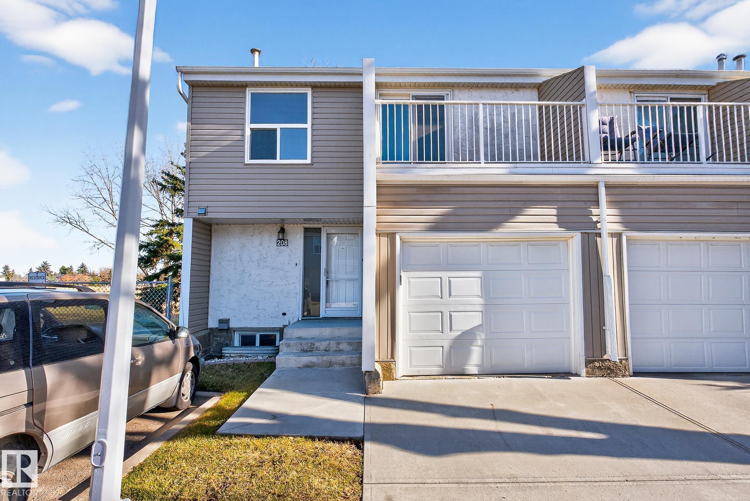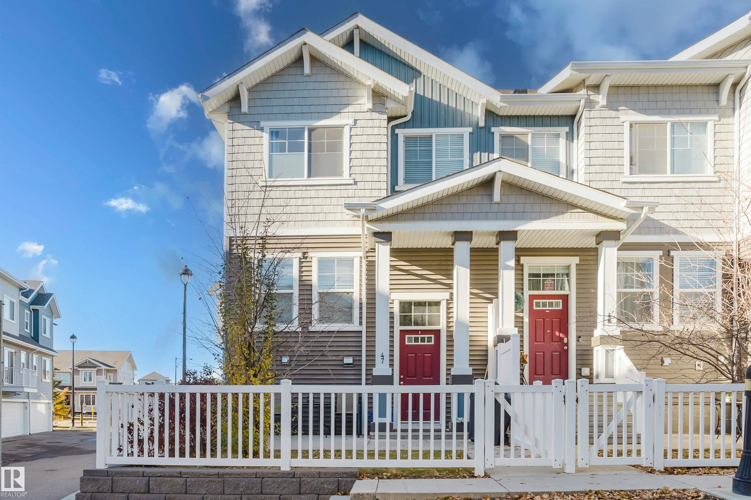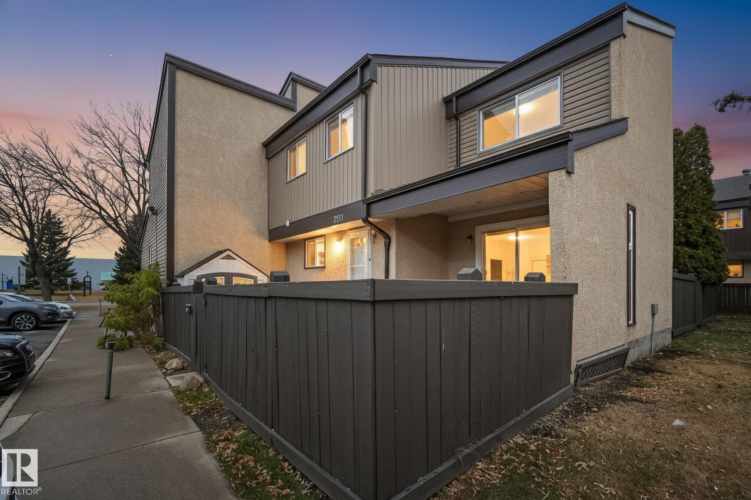- Houseful
- AB
- Edmonton
- Callingwood North
- 7 Callingwood Co Ct NW #f
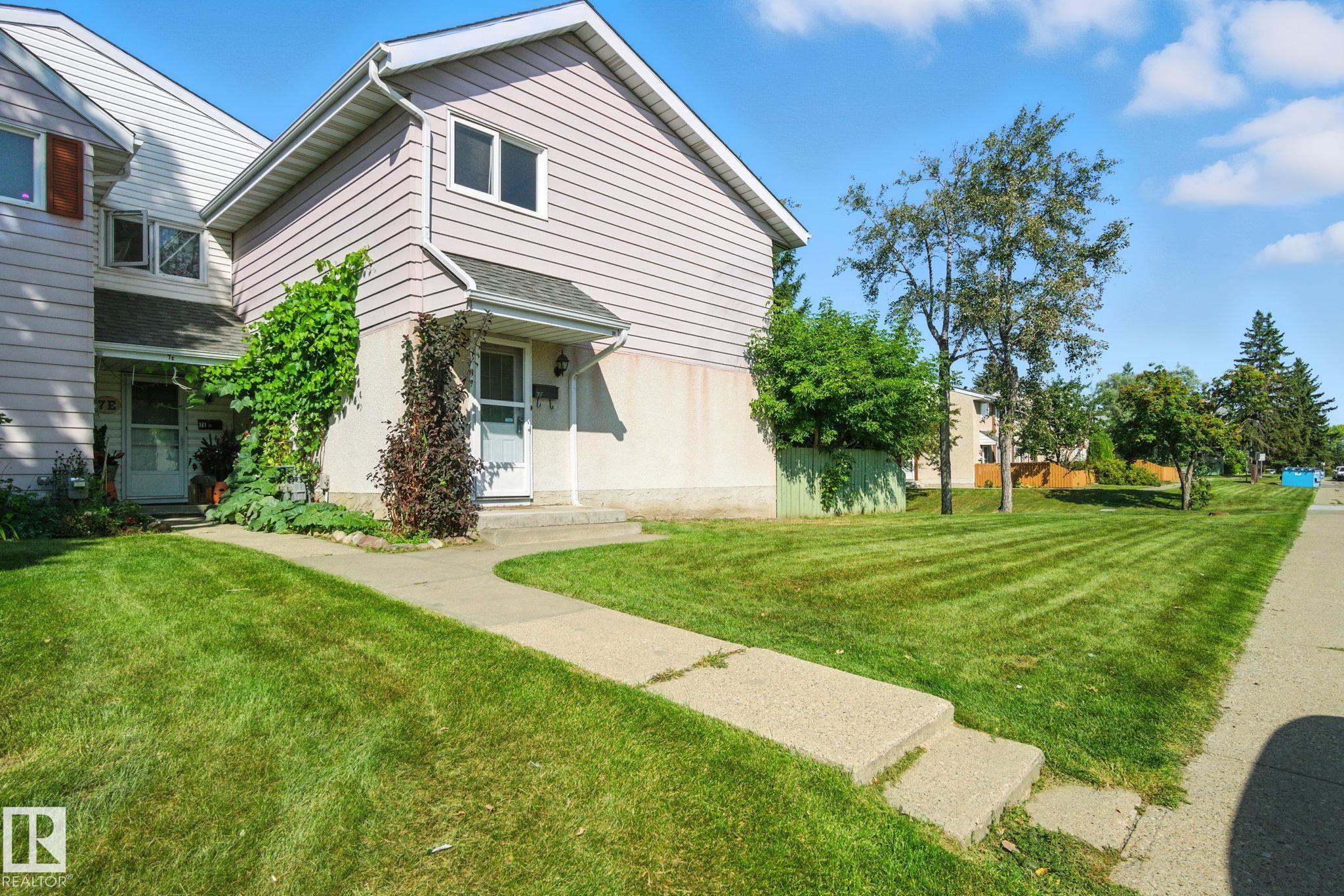
Highlights
Description
- Home value ($/Sqft)$209/Sqft
- Time on Houseful54 days
- Property typeResidential
- Style2 storey
- Neighbourhood
- Median school Score
- Lot size2,605 Sqft
- Year built1973
- Mortgage payment
STOP paying rent and get into home ownership in this great 3 bedroom condo in West Edmonton! This corner unit feels like home and you can park right outside your front door. The main floor has a large living room with big window for tons of natural light. The kitchen is updated and has plenty of storage. Plus a great size dining area with more built in store and room to expand to host family and friends! Upstairs you'll find the large master bedroom with built in storage. 2 more bedrooms are great for kids, guests or working from home. 4pc bathroom! Basement is fully developed for additional living space! Perfect for setting up a TV room, gaming area or even some workout equipment. INSUITE LAUNDRY! Ourdoor space is fully fenced and with some nice trees, it's like your own private oasis! Close to parks, YMCA, library and easy access to Whitemud to get everywhere you need to go!!! Some photos are virtually staged.
Home overview
- Heat type Forced air-1, natural gas
- Foundation Concrete perimeter
- Roof Asphalt shingles
- Exterior features Corner lot, fenced, landscaped, playground nearby, shopping nearby
- Parking desc Stall
- # full baths 1
- # half baths 1
- # total bathrooms 2.0
- # of above grade bedrooms 3
- Flooring Laminate flooring
- Appliances Dishwasher-built-in, dryer, refrigerator, stove-electric, washer
- Interior features Ensuite bathroom
- Community features Off street parking, on street parking, closet organizers, detectors smoke
- Area Edmonton
- Zoning description Zone 20
- Directions E019841
- Lot size (acres) 242.04
- Basement information Full, finished
- Building size 1098
- Mls® # E4456853
- Property sub type Townhouse
- Status Active
- Virtual tour
- Kitchen room 7.9
- Bedroom 3 7.3m X 10.7m
- Master room 13.1m X 9m
- Bedroom 2 9.8m X 10.7m
- Family room 17.6m X 16.5m
Level: Basement - Living room 17.5m X 11.4m
Level: Main - Dining room 7.8m X 12.3m
Level: Main
- Listing type identifier Idx

$-230
/ Month

