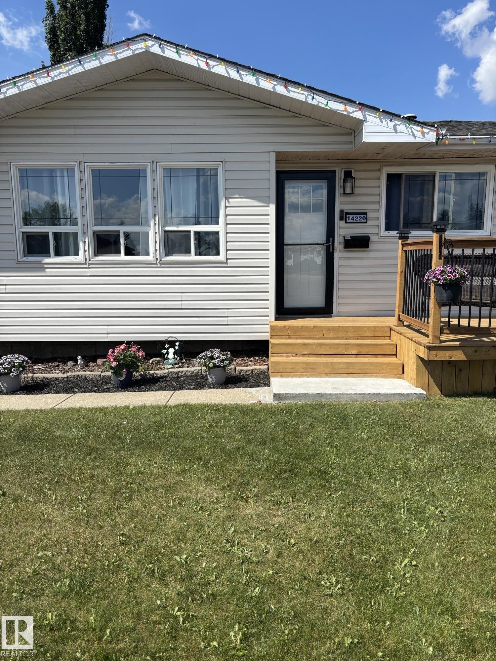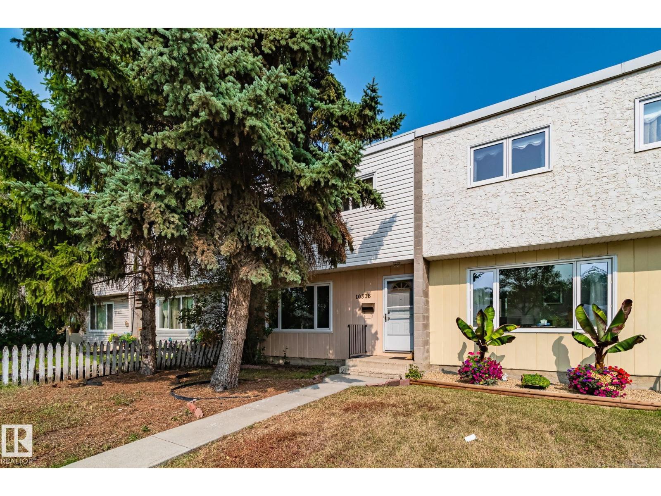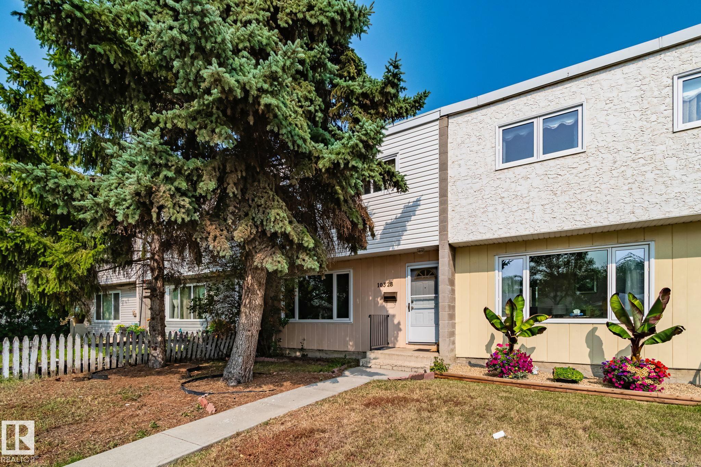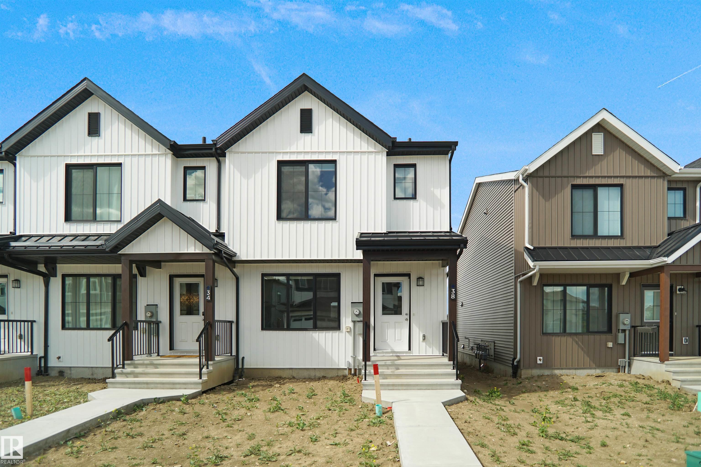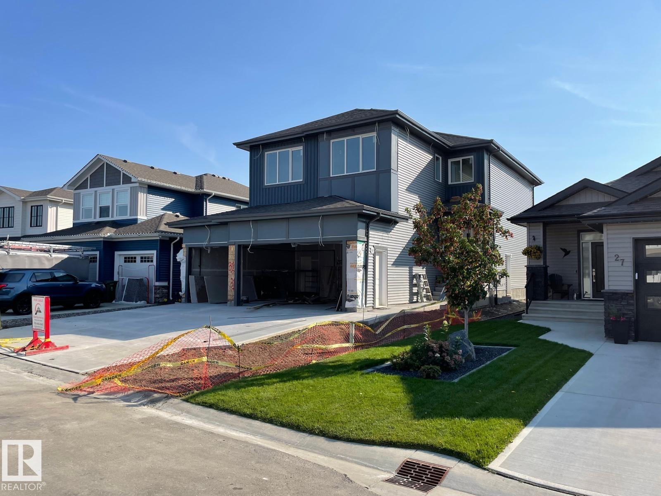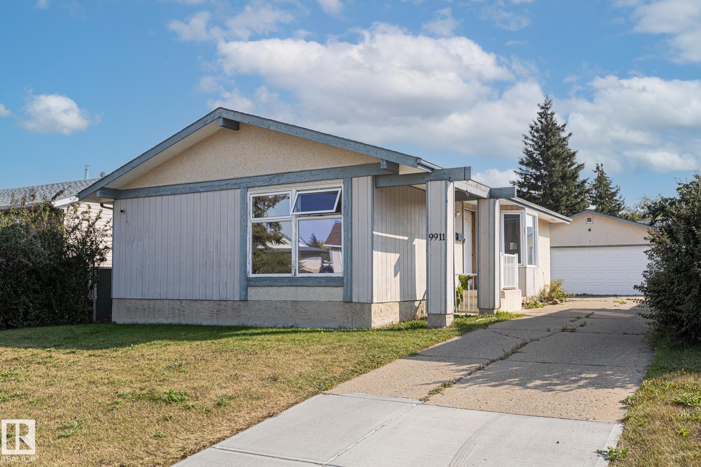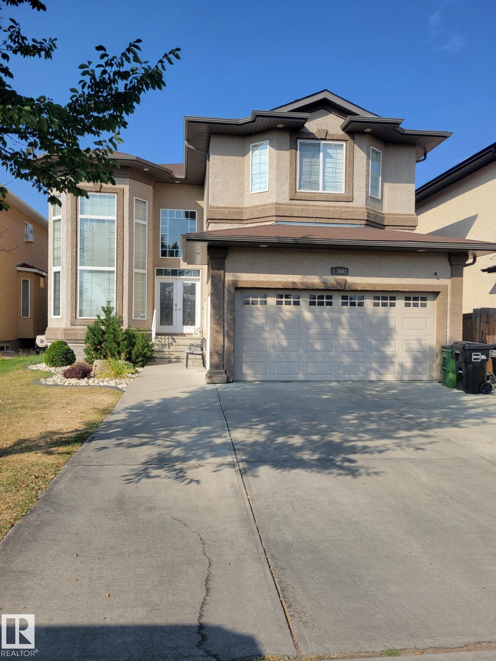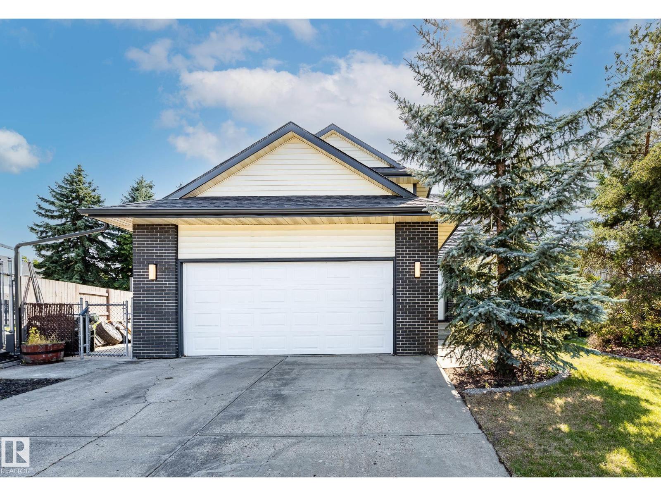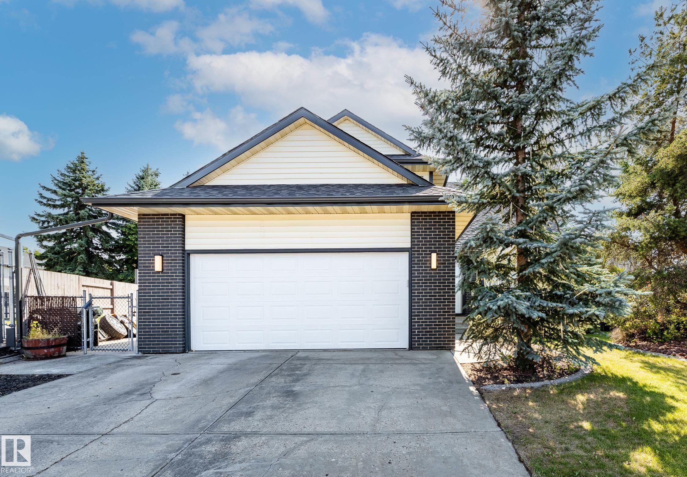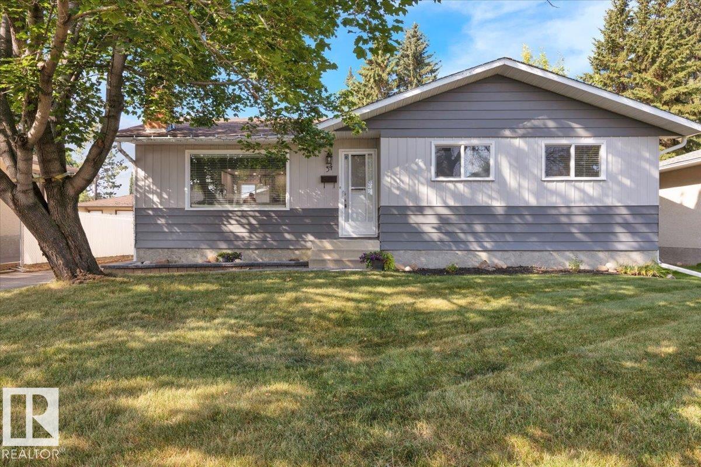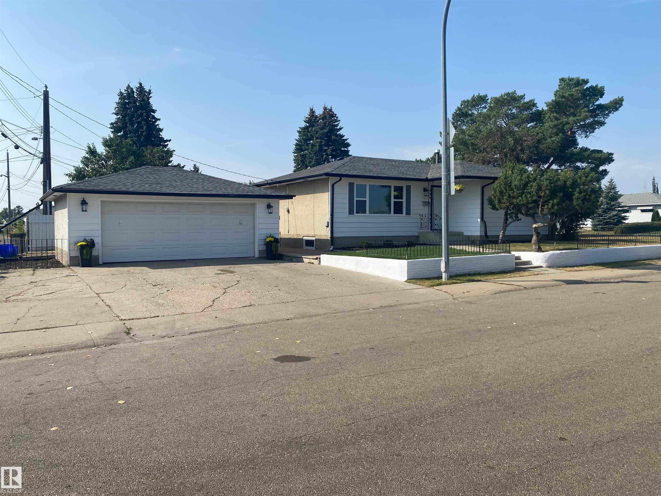- Houseful
- AB
- Edmonton
- Rural North East South Sturgeon
- 7 St Ne Unit 17324
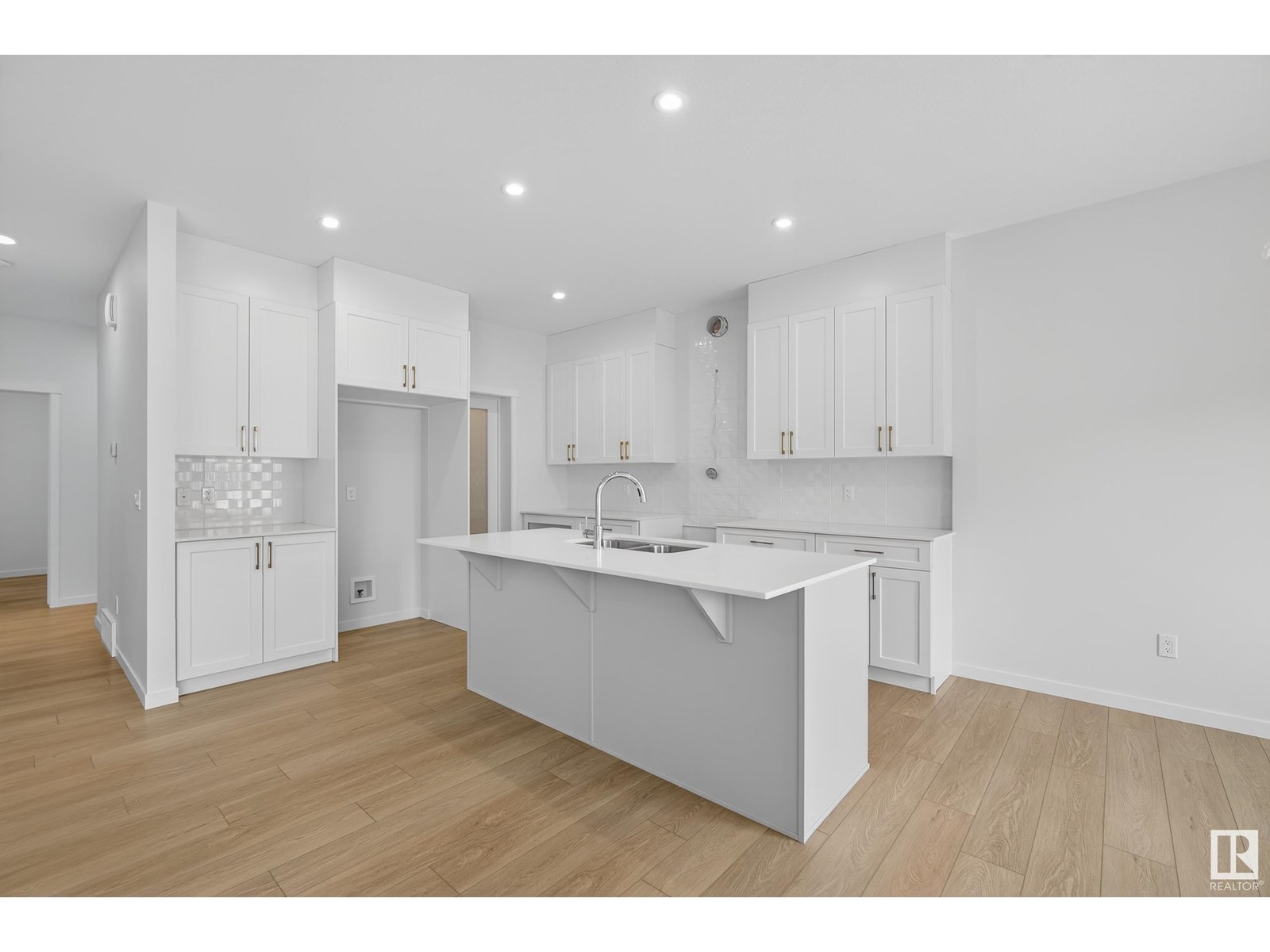
Highlights
Description
- Home value ($/Sqft)$270/Sqft
- Time on Houseful71 days
- Property typeSingle family
- Neighbourhood
- Median school Score
- Lot size4,147 Sqft
- Year built2024
- Mortgage payment
Experience serene living in Marquis, Edmonton with The Nysa by Coventry Homes—a beautifully designed 2,145 sq. ft., west-backing home. This thoughtfully crafted layout begins with a bright main floor office, perfect for both productivity and comfort. The open-concept design flows into a stylish kitchen featuring quartz countertops, stainless steel appliances, and generous space for entertaining. A side entrance offers added flexibility—perfect for a future legal basement suite. Upstairs, you'll find a versatile bonus room, two well-sized bedrooms, a spacious primary suite with a five-piece ensuite, and a conveniently located laundry room. Located in a growing community with access to schools, childcare, shopping, dining, and major roadways, this home blends style, comfort, and convenience. Discover the charm of life in Marquis. (id:63267)
Home overview
- Heat type Forced air
- # total stories 2
- # parking spaces 4
- Has garage (y/n) Yes
- # full baths 2
- # half baths 1
- # total bathrooms 3.0
- # of above grade bedrooms 3
- Subdivision Marquis
- Lot dimensions 385.29
- Lot size (acres) 0.095203854
- Building size 2144
- Listing # E4446191
- Property sub type Single family residence
- Status Active
- Living room 4.3m X 4.8m
Level: Main - Den 3.4m X 2.7m
Level: Main - Kitchen 3.6m X 3.8m
Level: Main - Dining room 3.2m X 2.7m
Level: Main - Primary bedroom 4.1m X 4.8m
Level: Upper - 3rd bedroom 2.8m X 3.6m
Level: Upper - 2nd bedroom 2.8m X 3.7m
Level: Upper - Bonus room 4.5m X 5m
Level: Upper
- Listing source url Https://www.realtor.ca/real-estate/28565503/17324-7-st-ne-edmonton-marquis
- Listing type identifier Idx

$-1,545
/ Month

