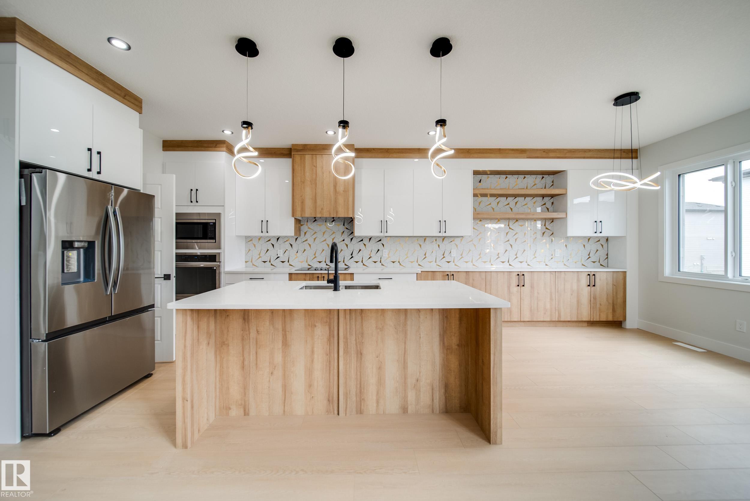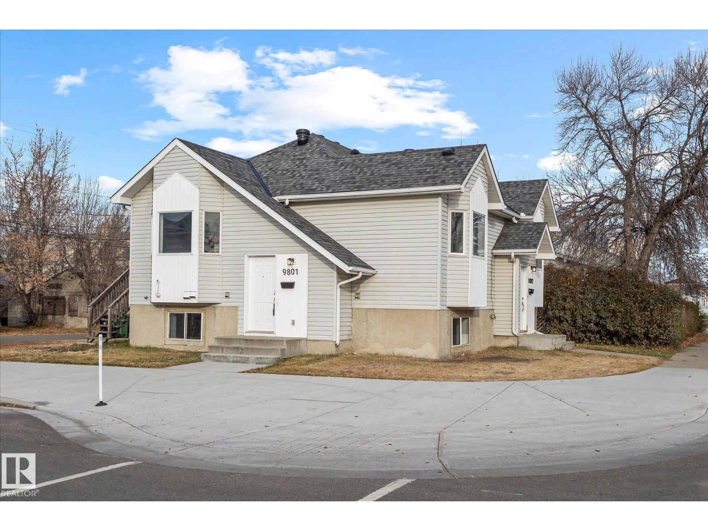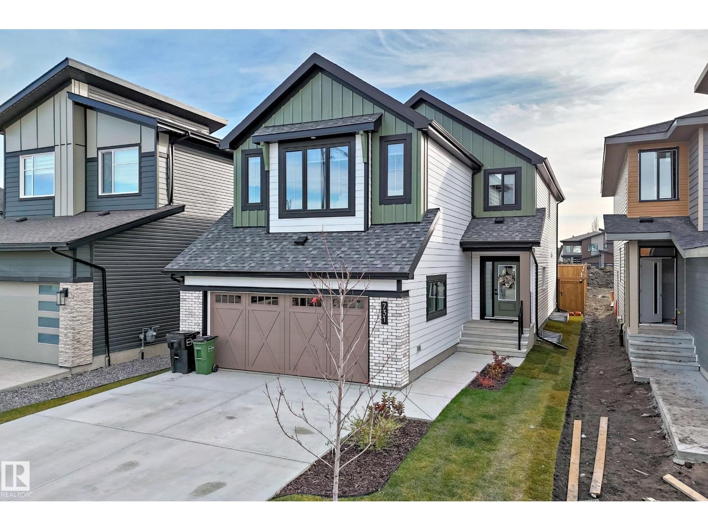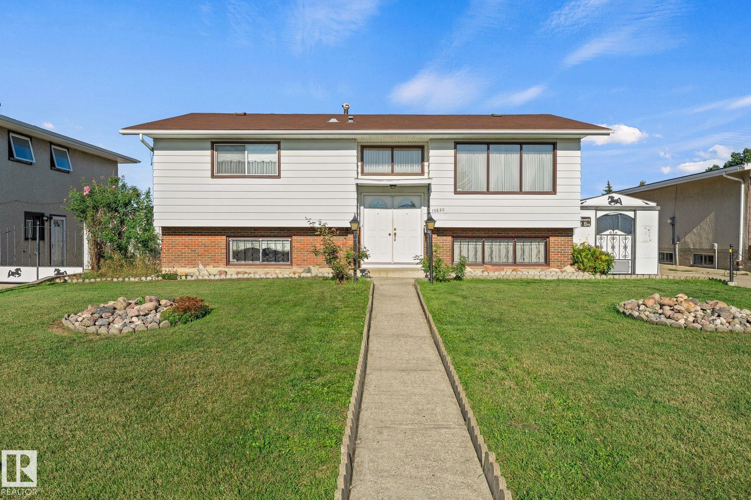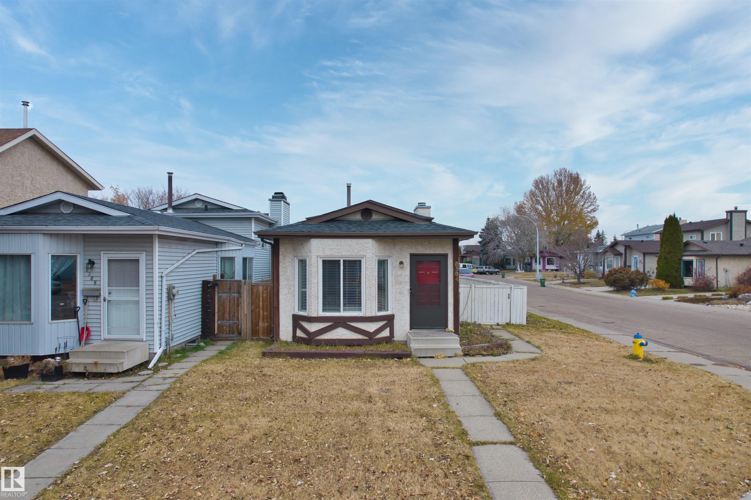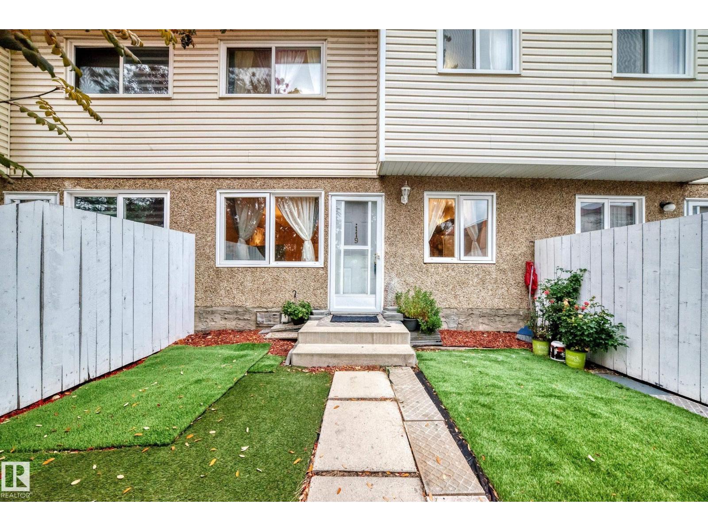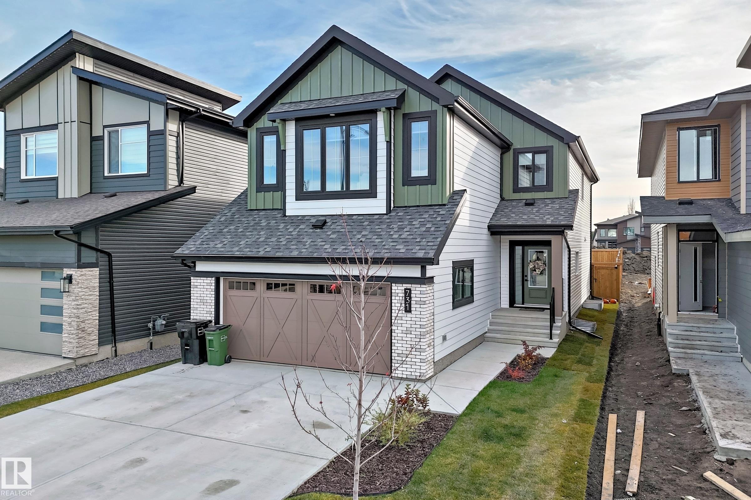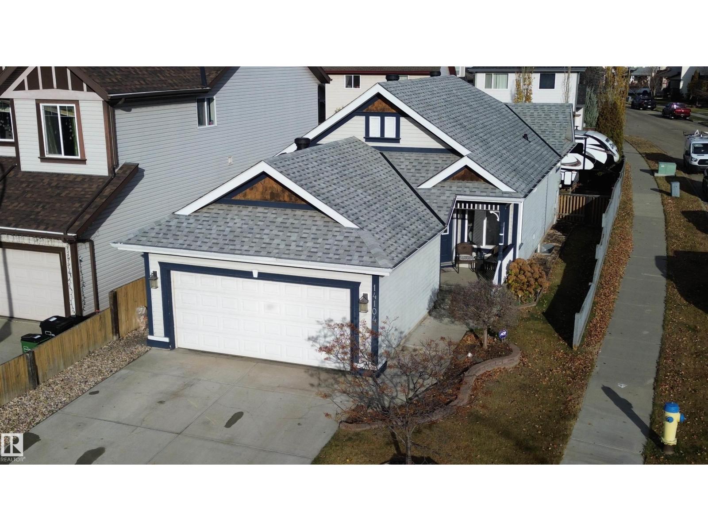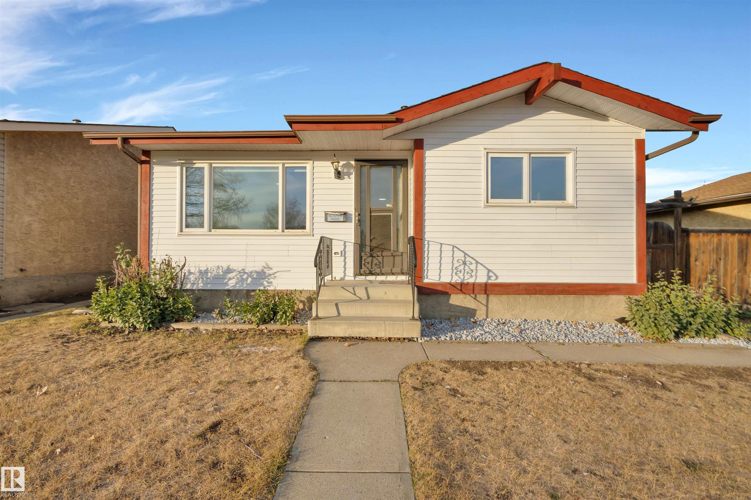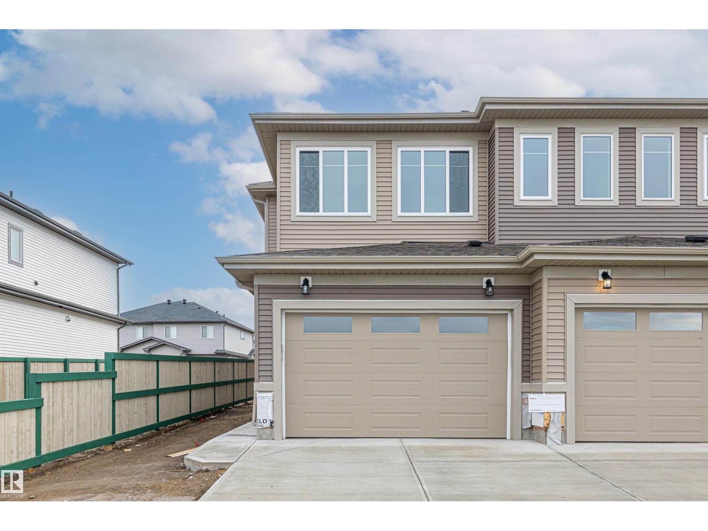- Houseful
- AB
- Edmonton
- Rural North East South Sturgeon
- 7 St Ne Unit 17335
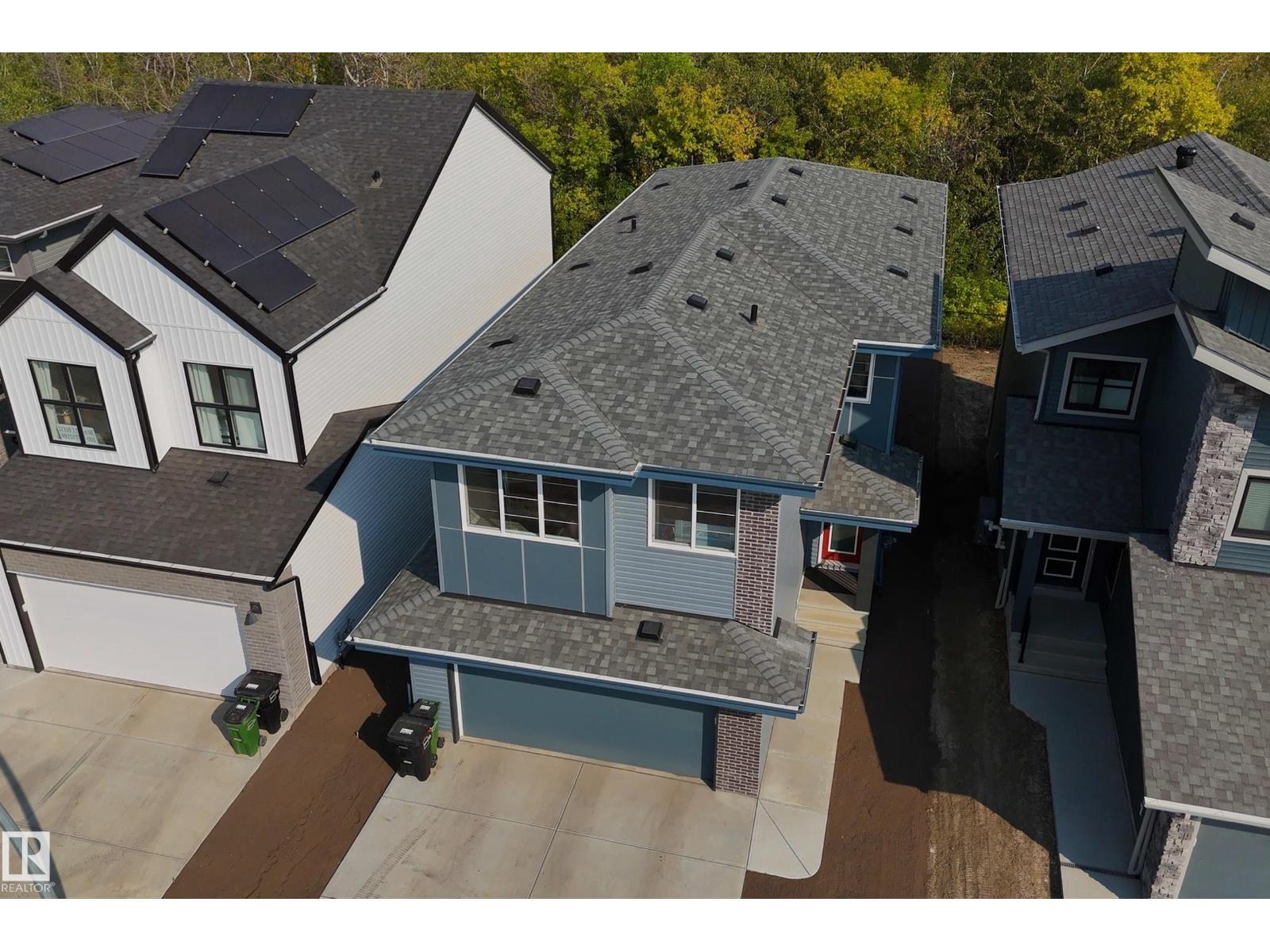
Highlights
Description
- Home value ($/Sqft)$293/Sqft
- Time on Houseful49 days
- Property typeSingle family
- Neighbourhood
- Median school Score
- Lot size3,924 Sqft
- Year built2024
- Mortgage payment
BACKING ONTO THE TREES!!! Are you looking for a home that is like new, is ready to go right now, has several upgrades, already has appliances, and is in a prime location? HERE IT IS! This stunning home in Marquis has space for the whole family with 5 BEDROOMS AND 3 BATHROOMS - not something commonly found at this price. This home is in an incredible spot with the focus being enjoying the nature behind it. Not only do you have amazing views of the trees out your windows, but it truly feels secluded and private. Inside the home you'll notice the long list of upgrades including: quartz counters w/ a high end sink, upgraded black hardware & fixtures throughout, wide plank vinyl flooring, over 6k in blinds (some remote controlled), and more! The layout is fantastic featuring a side entrance, a walk through pantry, stunning kitchen, and AN OPEN TO BELOW AREA that will take your breath away. The primary suite upstairs is an oasis with a feature wall & awesome ensuite bath. This one is a true show stopper! (id:63267)
Home overview
- Heat type Forced air
- # total stories 2
- Has garage (y/n) Yes
- # full baths 3
- # total bathrooms 3.0
- # of above grade bedrooms 5
- Subdivision Marquis
- Lot dimensions 364.52
- Lot size (acres) 0.090071656
- Building size 2136
- Listing # E4457501
- Property sub type Single family residence
- Status Active
- 5th bedroom 2.64m X 3.01m
Level: Main - Living room 4.33m X 3.66m
Level: Main - Kitchen 4.52m X 4.79m
Level: Main - Dining room 2.55m X 2.74m
Level: Main - Primary bedroom 3.75m X 3.79m
Level: Upper - 4th bedroom 2.66m X 3.9m
Level: Upper - Family room 4.12m X 3.87m
Level: Upper - 3rd bedroom 2.67m X 3.62m
Level: Upper - 2nd bedroom 2.69m X 3.82m
Level: Upper
- Listing source url Https://www.realtor.ca/real-estate/28855718/17335-7-st-ne-edmonton-marquis
- Listing type identifier Idx

$-1,666
/ Month



