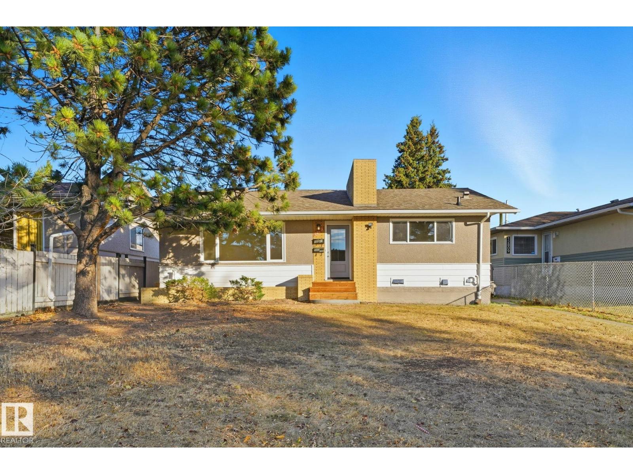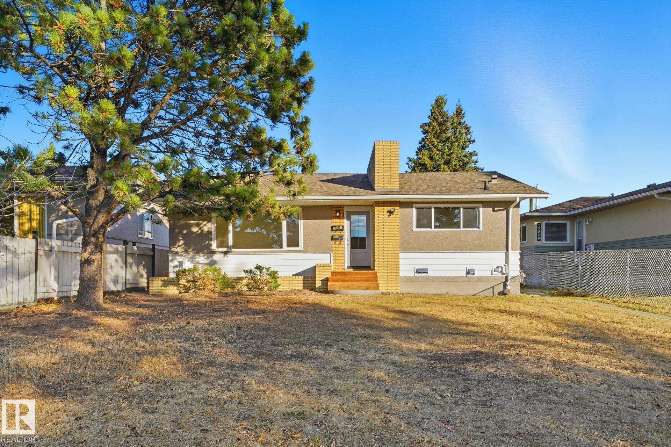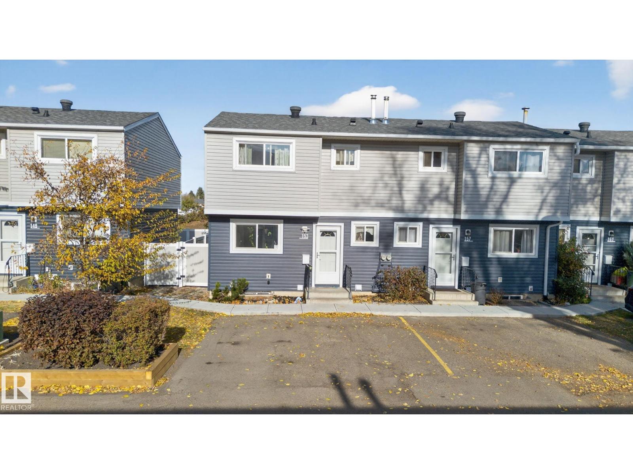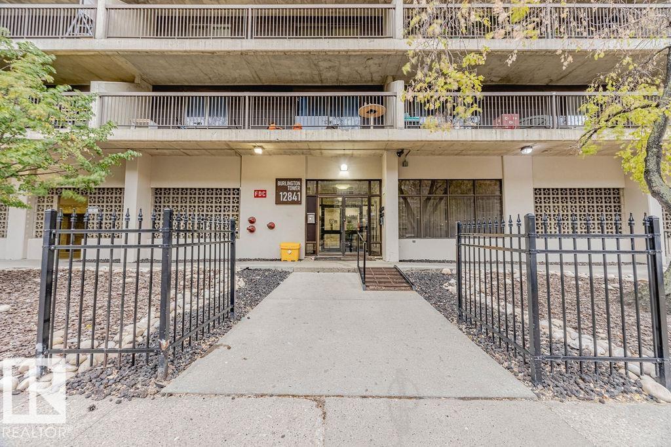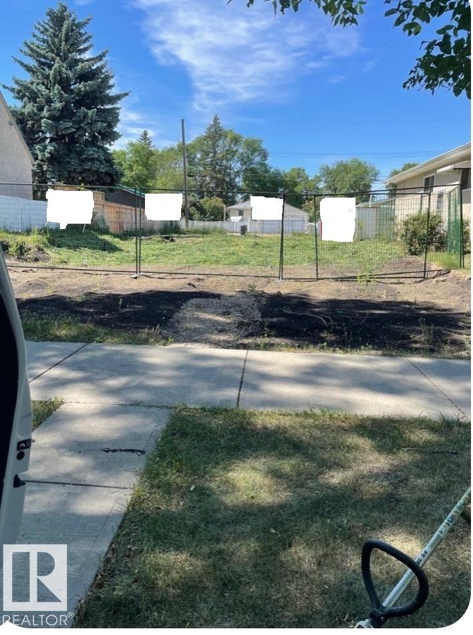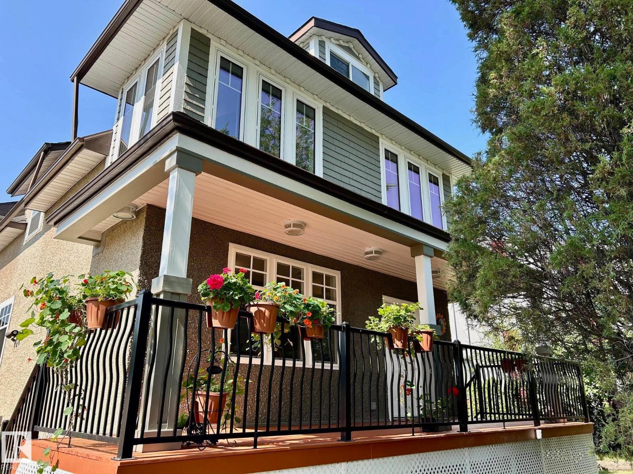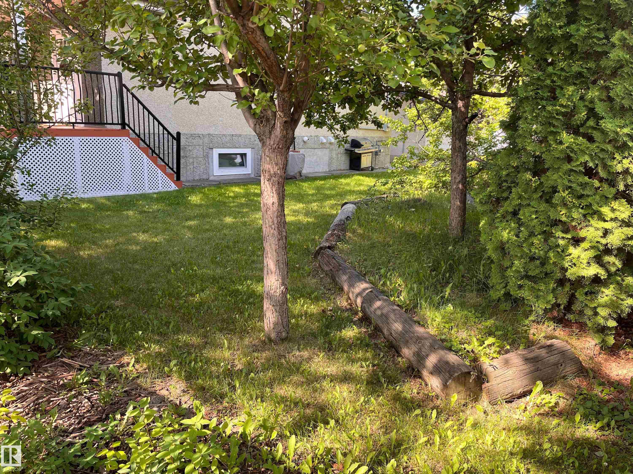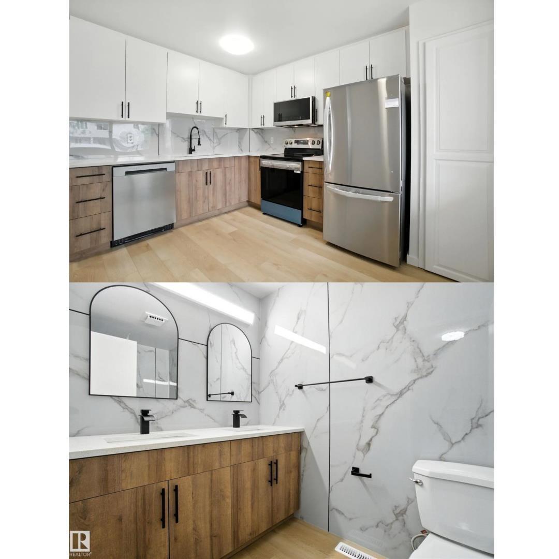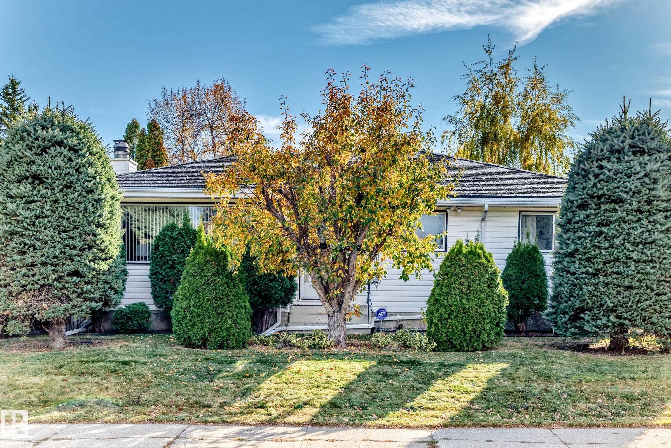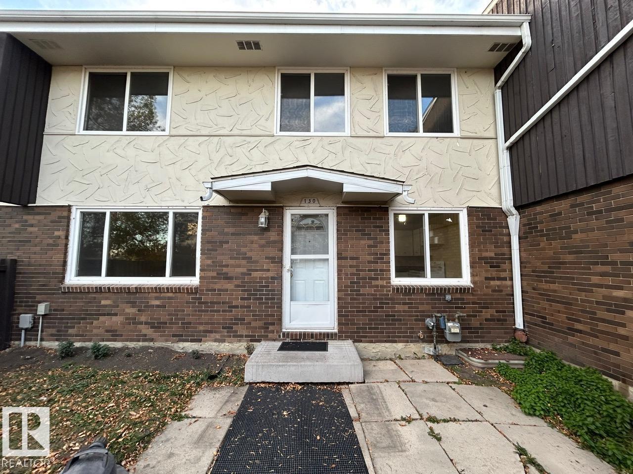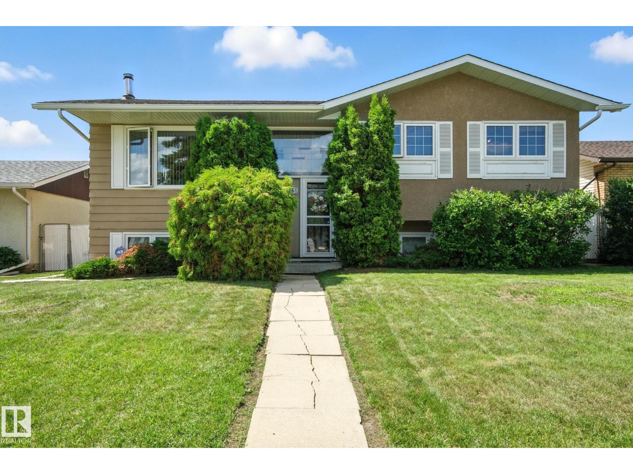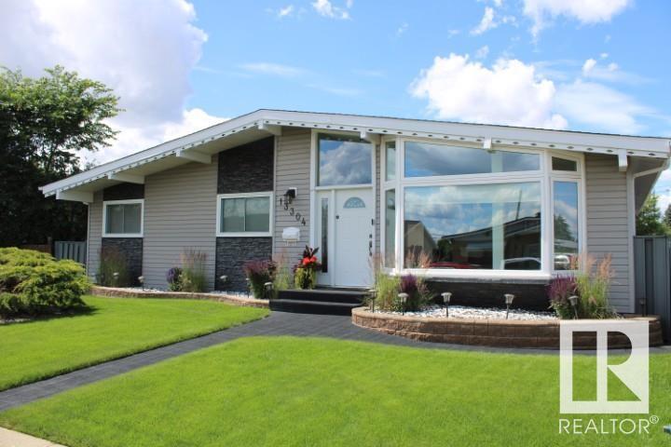
Highlights
Description
- Home value ($/Sqft)$352/Sqft
- Time on Houseful98 days
- Property typeSingle family
- StyleBungalow
- Neighbourhood
- Median school Score
- Lot size7,418 Sqft
- Year built1970
- Mortgage payment
This wonderful home is finally on the market! Come out and see how truly nice this home is and exactly why it is worth every penny. Extremely well kept and maintained over the years with upgrades all done. Rubberized driveway and garage floor as well as rubber pads over the cement for the sidewalks and deck. Gorgeous landscaping -underground computerized sprinkler - leads you into the home featuring vaulted ceilings in the formal front room - well lit from the beautiful picture window. Separate dining area off the family room. Well appointed kitchen off the three season living area. 3 good sized bedrooms with a 2 piece off the master. Upgraded four piece bath up stairs. Completely finished downstairs with a spare bedroom, 3 piece bathroom and plenty of storage. Hot water heating with three separate zones. Central A/C as well. Metal low maintenance fence. RV parking with a 24' x 26' fully finished garage. Small south greenhouse in garage! Awesome property - just move in and enjoy! (id:63267)
Home overview
- Cooling Central air conditioning
- Heat type Hot water radiator heat
- # total stories 1
- Fencing Fence
- Has garage (y/n) Yes
- # full baths 2
- # half baths 1
- # total bathrooms 3.0
- # of above grade bedrooms 4
- Subdivision Delwood
- Lot dimensions 689.11
- Lot size (acres) 0.17027675
- Building size 1792
- Listing # E4447760
- Property sub type Single family residence
- Status Active
- Bonus room 13.71m X 7.92m
Level: Lower - 4th bedroom 3.78m X 4.593m
Level: Lower - Primary bedroom 3.608m X 3.937m
Level: Main - Kitchen 4.593m X 3.208m
Level: Main - 3rd bedroom 3.78m X 3.78m
Level: Main - Family room 4.921m X 3.28m
Level: Main - Dining room 3.28m X 3.937m
Level: Main - Living room 4.921m X 6.561m
Level: Main - 2nd bedroom 3.78m X 3.78m
Level: Main
- Listing source url Https://www.realtor.ca/real-estate/28606068/13304-70-st-nw-edmonton-delwood
- Listing type identifier Idx

$-1,680
/ Month

