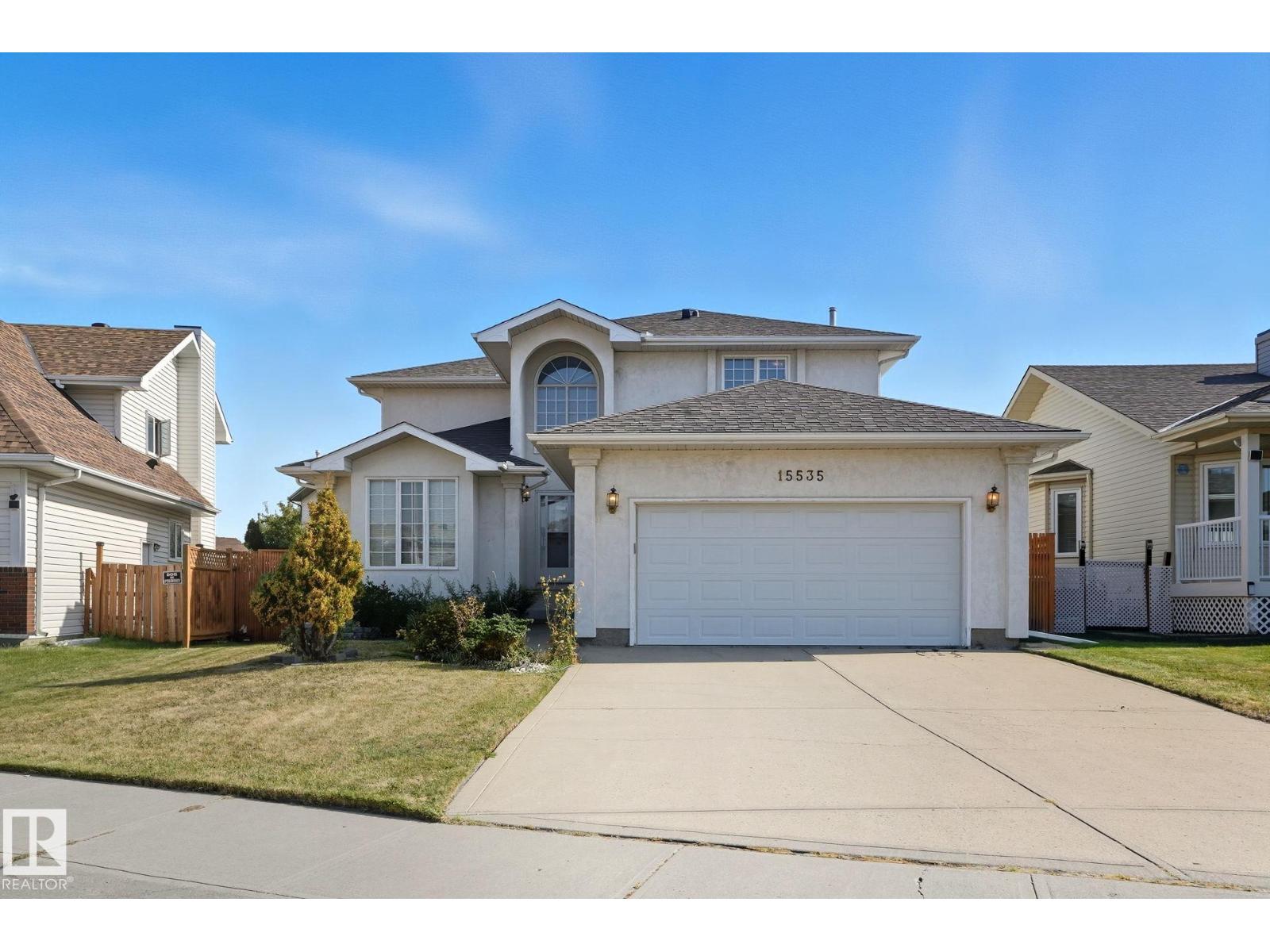This home is hot now!
There is over a 80% likelihood this home will go under contract in 15 days.

Welcome to this spacious 5-bedroom, 4-bathroom fully finished two-storey home in the sought-after, family-friendly community of Ozerna, Edmonton. Perfect for growing families, this home offers over 3,737 SqFt of thoughtfully designed, fully finished living space. Featuring four large living areas & two generous dining spaces, it’s ideal for hosting gatherings, family activities, or simply enjoying everyday life. The bright & functional layout includes abundant natural light, creating a warm & inviting atmosphere. The home is ideally located close to excellent schools for all ages, beautiful parks, walking trails, shopping centres & convenient transit options, including easy access to the LRT. Situated in a quiet, established neighbourhood, it offers both comfort and community living. Additional highlights include spacious bedrooms, plenty of storage & a practical layout designed for modern family life. Best of all, this home is available for immediate possession & waiting for your families personal touch! (id:63267)

