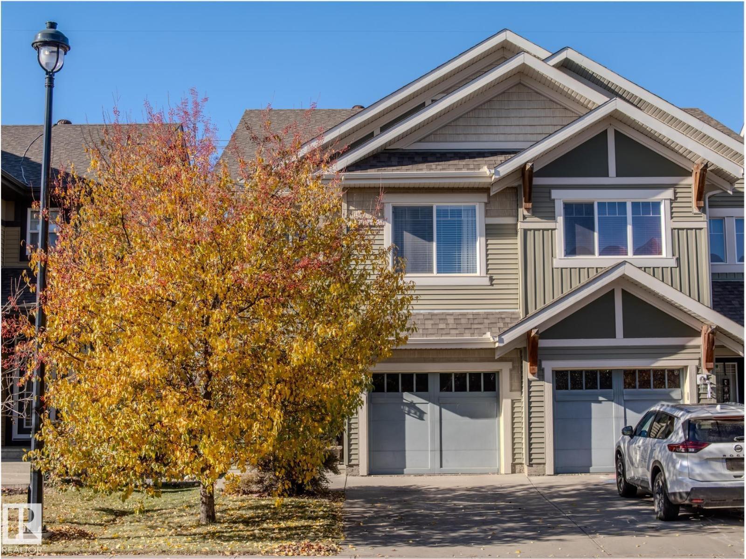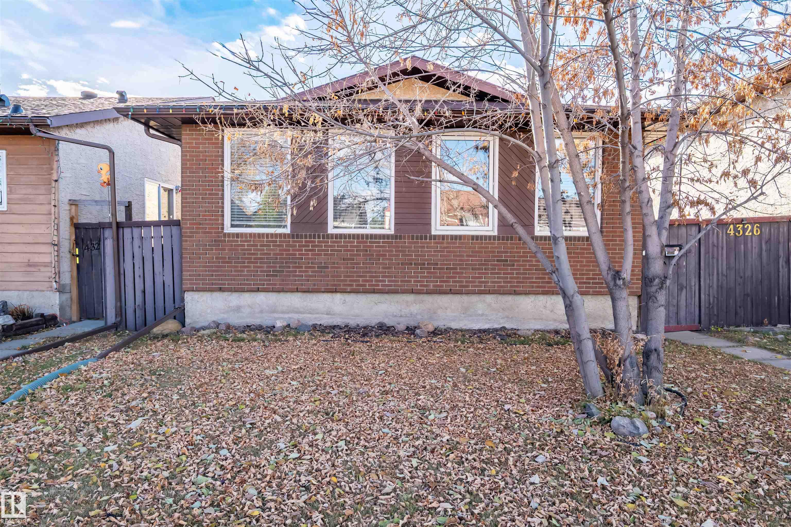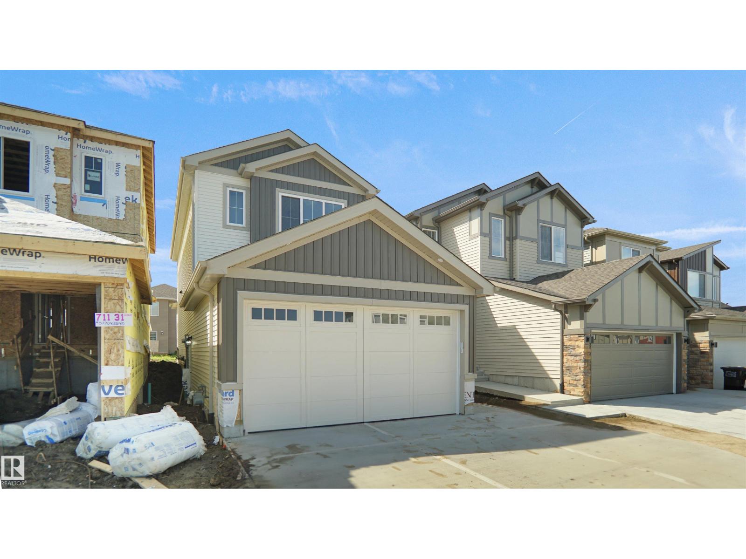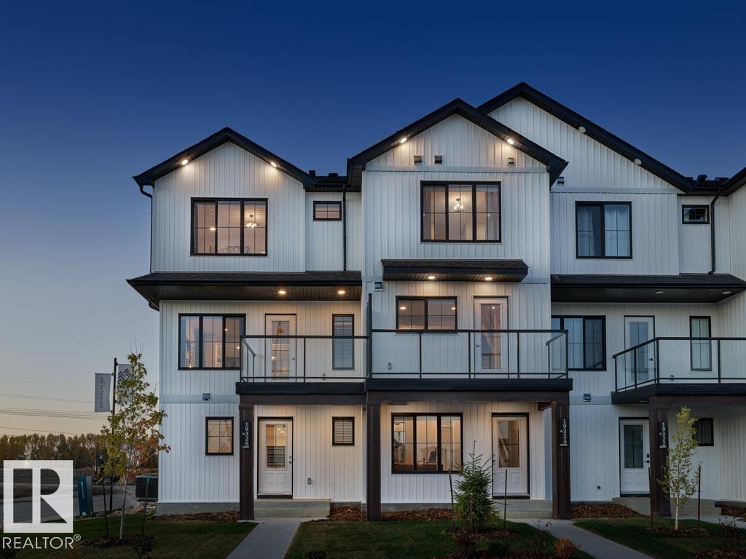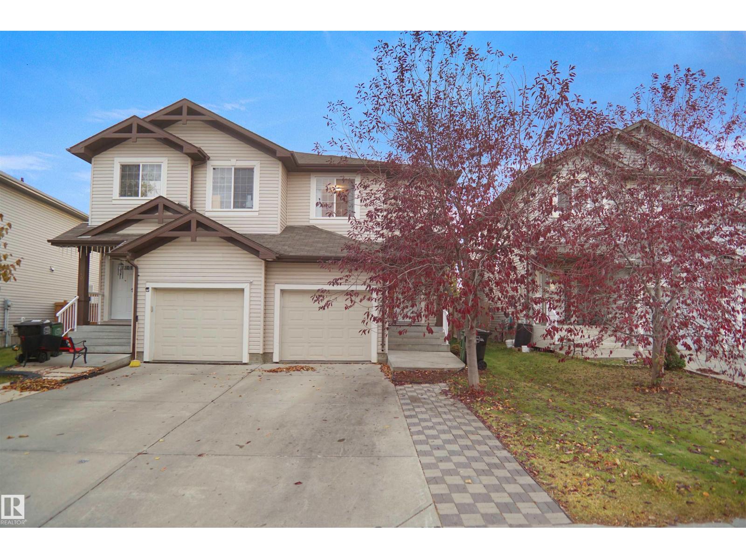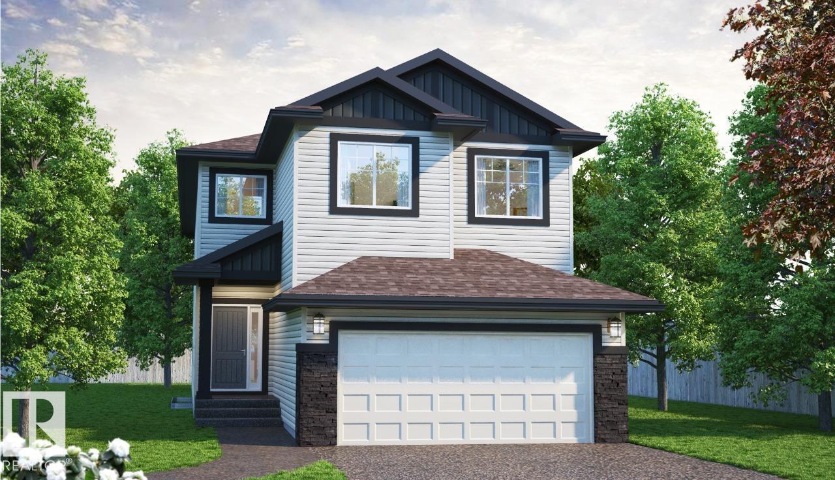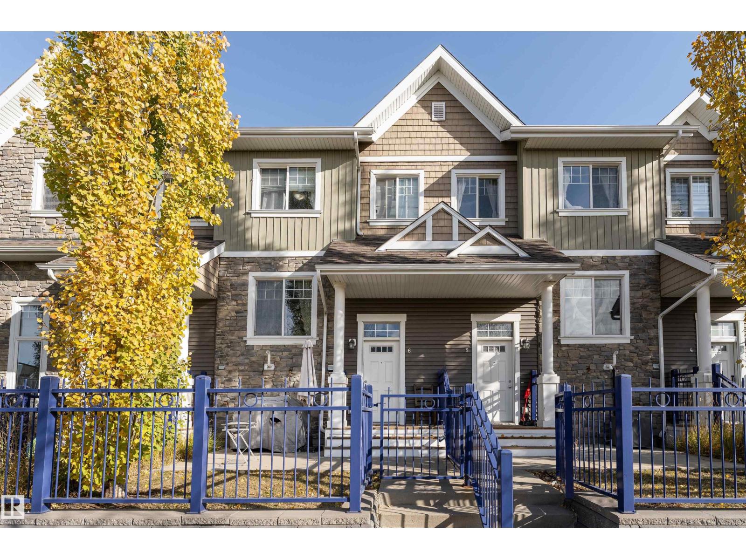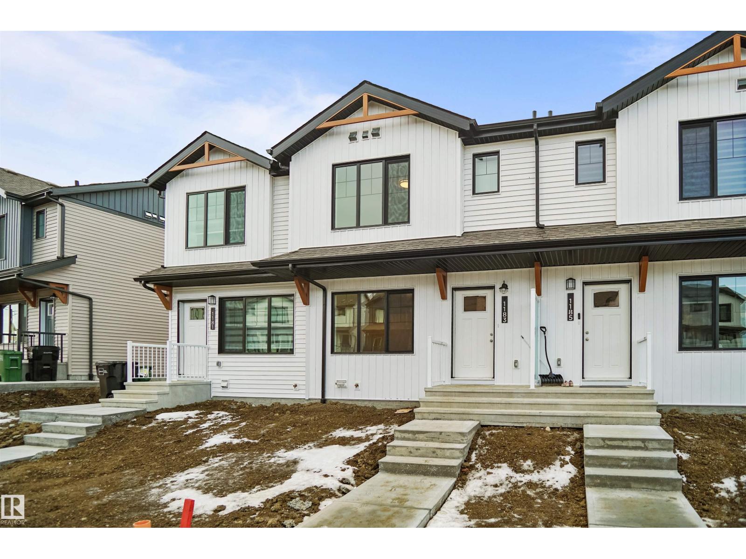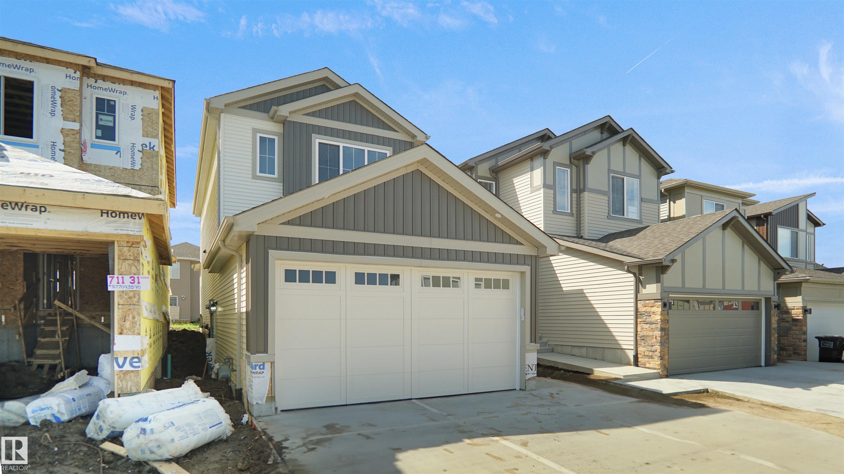- Houseful
- AB
- Edmonton
- Summerside
- 70 St Sw Unit 2336
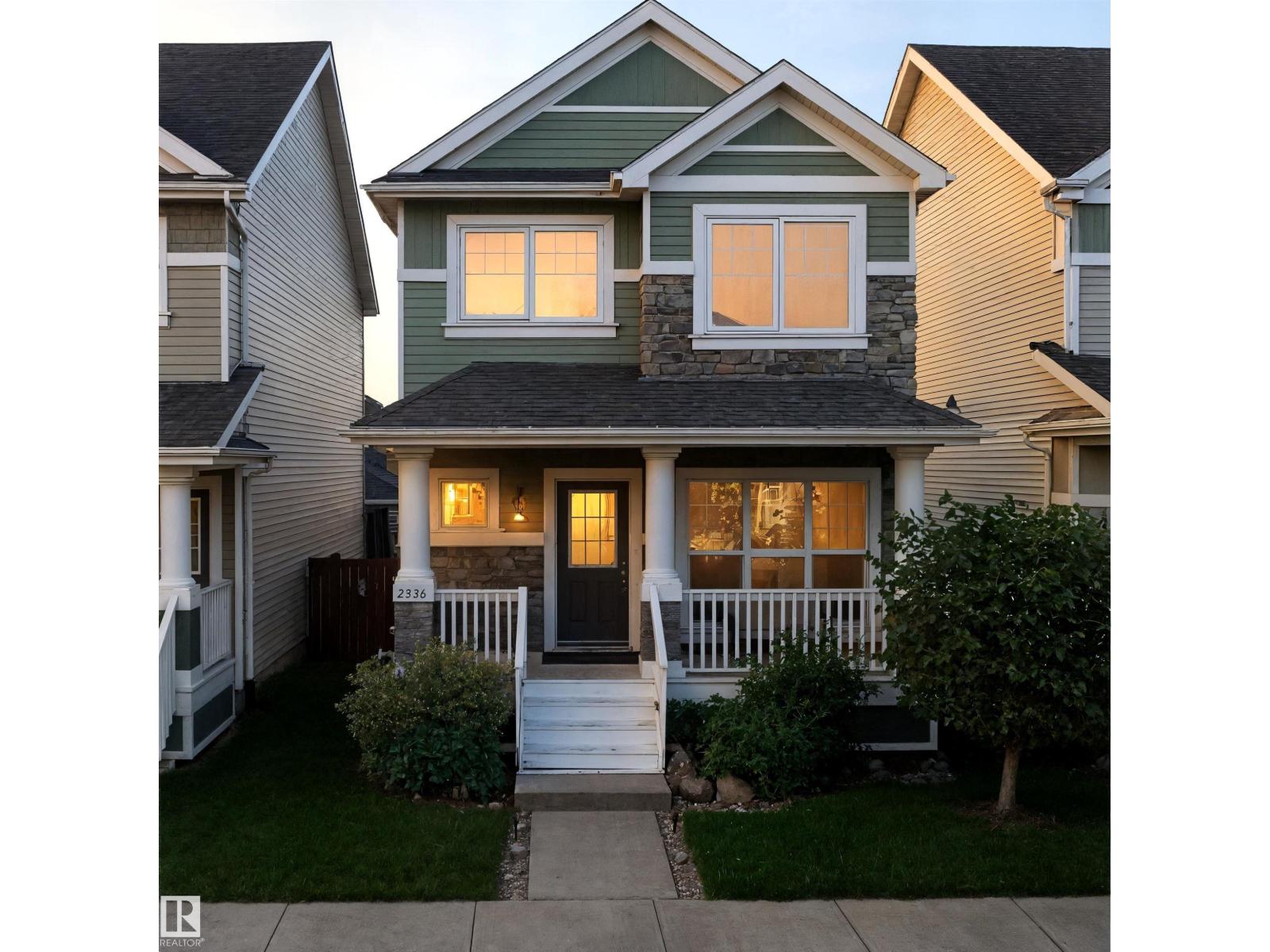
Highlights
Description
- Home value ($/Sqft)$322/Sqft
- Time on Houseful45 days
- Property typeSingle family
- Neighbourhood
- Median school Score
- Lot size3,129 Sqft
- Year built2015
- Mortgage payment
Welcome to this stunning ,meticulously maintained, centrally air-conditioned two-story home with over 2,100 sq. ft. of thoughtfully designed living space blending comfort and style at every turn The main floor boasts 9-foot ceilings and a spacious kitchen with dark cabinetry, a large island, and a walk-in pantry. The open-concept living and dining area flows effortlessly, complemented by a dedicated office space and a half bathroom. Upstairs offers a large primary bedroom with two walk-in closets and a 4-piece luxurious ensuite, plus two additional bedrooms, a 3-piece bathroom, and convenient upstairs laundry. The fully finished (permitted) basement includes a bedroom, den, bar area, 3-piece bath, and extra living space—ideal for entertaining or relaxing. A rare detached garage adds significant value, providing secure parking and extra storage. The beautifully landscaped yard adds charm and curb appeal. Enjoy exclusive lake access and premium community amenities in this desirable neighborhood. (id:63267)
Home overview
- Cooling Central air conditioning
- Heat type Forced air
- # total stories 2
- Has garage (y/n) Yes
- # full baths 3
- # half baths 1
- # total bathrooms 4.0
- # of above grade bedrooms 4
- Subdivision Summerside
- Lot dimensions 290.7
- Lot size (acres) 0.07183099
- Building size 1643
- Listing # E4456806
- Property sub type Single family residence
- Status Active
- 4th bedroom 2.769m X 2.896m
Level: Basement - Den 2.591m X 3.15m
Level: Basement - Kitchen 2.769m X 5.563m
Level: Main - Living room 4.572m X 3.785m
Level: Main - Dining room 3.023m X 0.381m
Level: Main - Primary bedroom 3.886m X 3.861m
Level: Upper - 2nd bedroom 2.819m X 3.759m
Level: Upper - 3rd bedroom 2.819m X 4.369m
Level: Upper
- Listing source url Https://www.realtor.ca/real-estate/28833509/2336-70-st-sw-edmonton-summerside
- Listing type identifier Idx

$-1,411
/ Month

