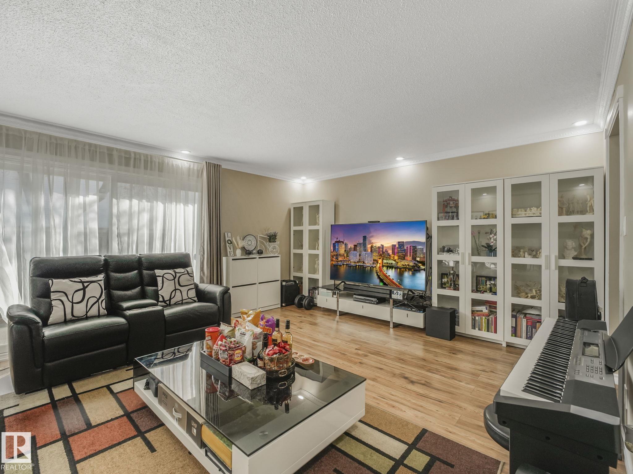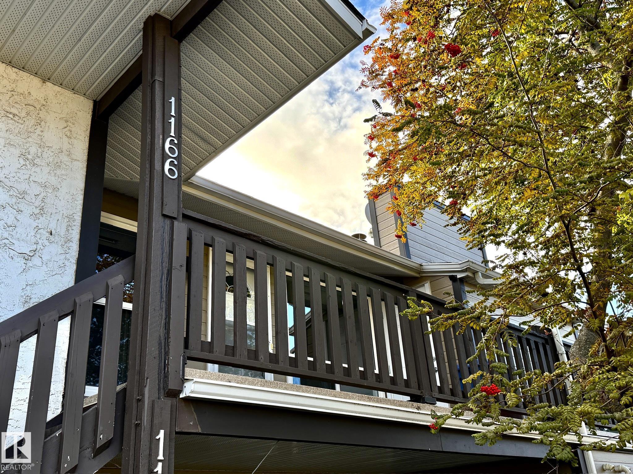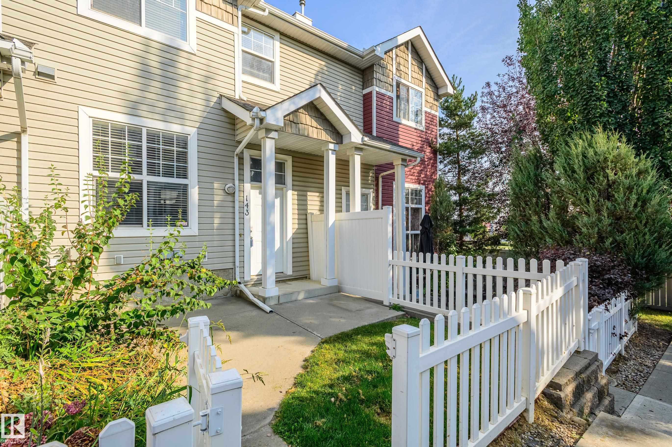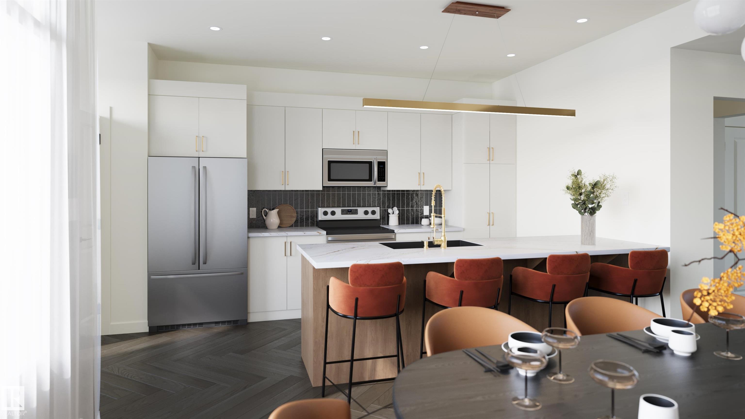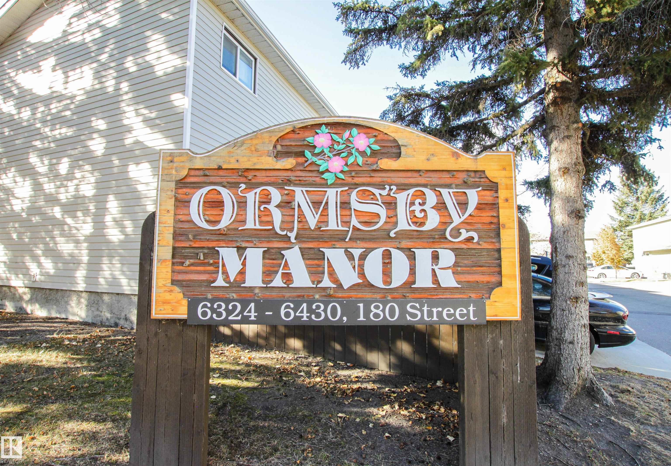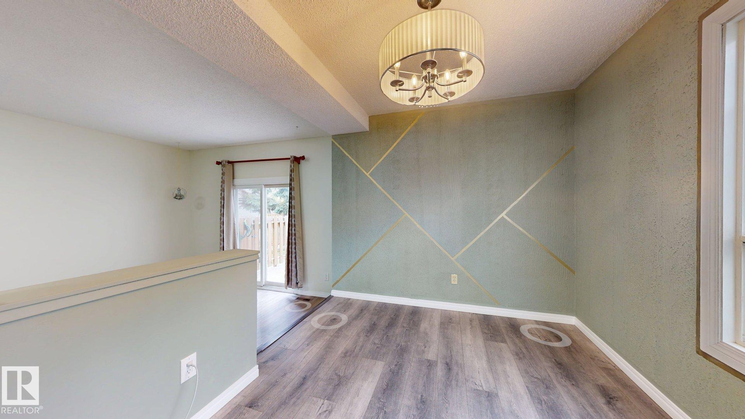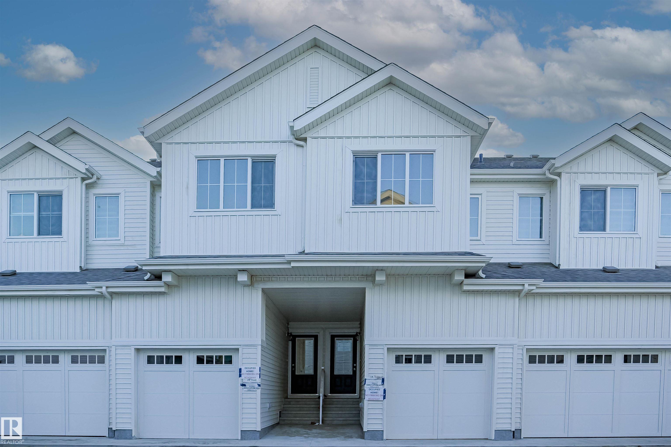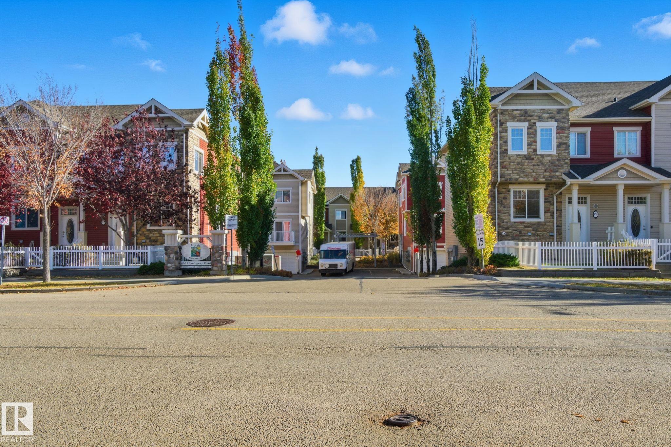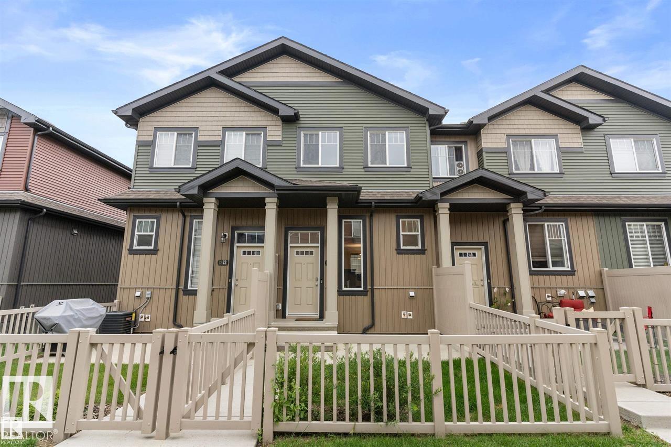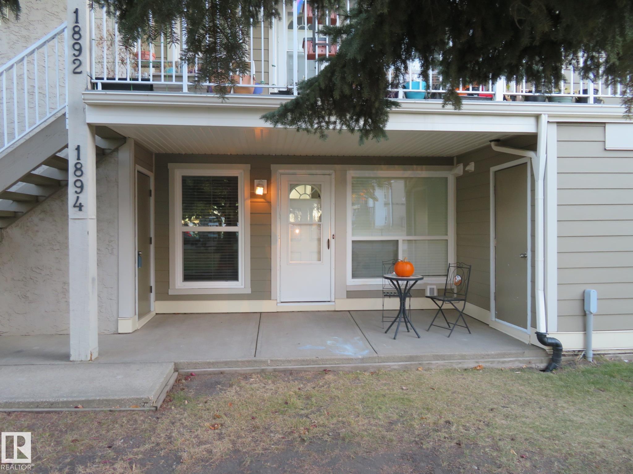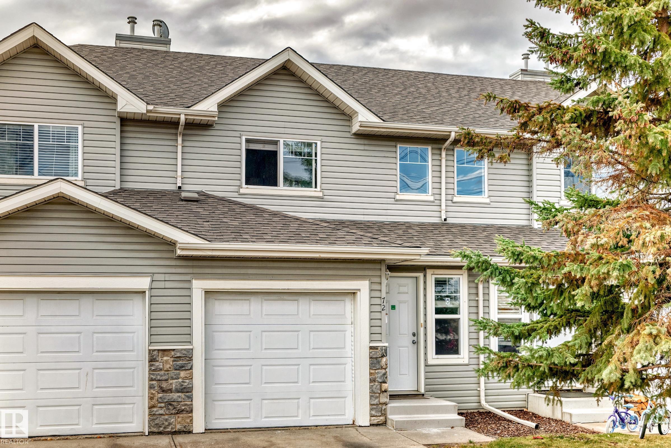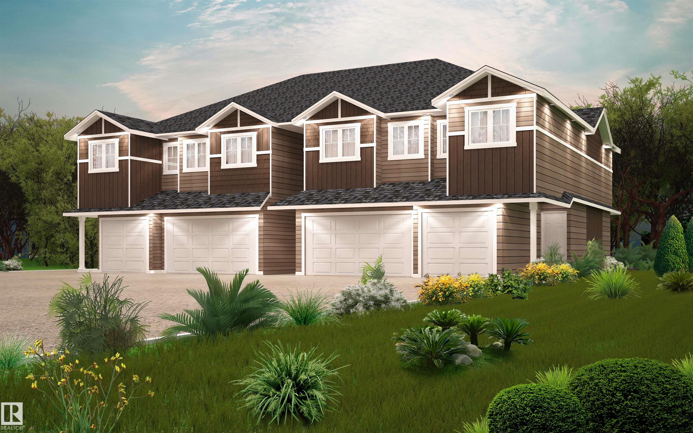
Highlights
Description
- Home value ($/Sqft)$301/Sqft
- Time on Houseful19 days
- Property typeResidential
- Style2 storey
- Neighbourhood
- Median school Score
- Year built2025
- Mortgage payment
Discover modern living in Keswick Heights with this pre-construction townhome, ready for possession in 2026–2027! Featuring 3 bedrooms, 2.5 bathrooms, and approx. 1114 SQFT, this home offers a single attached garage, 9' ceilings, quartz countertops, chrome fixtures, and an LED lighting package. Enjoy durable laminate flooring on the main floor and the convenience of a pet-friendly condo community. Nestled minutes from Currents of Windermere, scenic ponds, and walking trails, this townhome is the perfect blend of comfort and lifestyle. A smart, affordable choice for first-time buyers or savvy investors! **PLEASE NOTE** PICTURES ARE ARTIST CONCEPT; ACTUAL UNIT, PLANS, FIXTURES, AND FINISES MAY VARY & SUBJECT TO AVAILABILITY/CHANGES WITHOUT NOTICE!
Home overview
- Heat type Forced air-1, natural gas
- Foundation Concrete perimeter
- Roof Asphalt shingles
- Exterior features Airport nearby, flat site, golf nearby, low maintenance landscape, playground nearby, public transportation, schools, shopping nearby, see remarks
- # parking spaces 1
- Has garage (y/n) Yes
- Parking desc Single garage attached
- # full baths 2
- # half baths 1
- # total bathrooms 3.0
- # of above grade bedrooms 3
- Flooring Carpet, laminate flooring, non-ceramic tile
- Appliances See remarks
- Interior features Ensuite bathroom
- Community features Ceiling 9 ft., deck, see remarks
- Area Edmonton
- Zoning description Zone 56
- Elementary school Joey moss
- High school Harry ainlay
- Middle school Joey moss
- Exposure E
- Basement information Full, unfinished
- Building size 1114
- Mls® # E4460434
- Property sub type Townhouse
- Status Active
- Dining room Level: Main
- Living room Level: Main
- Listing type identifier Idx

$-703
/ Month

