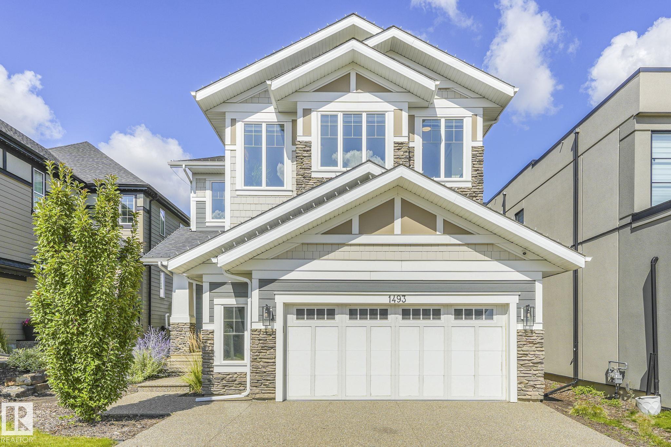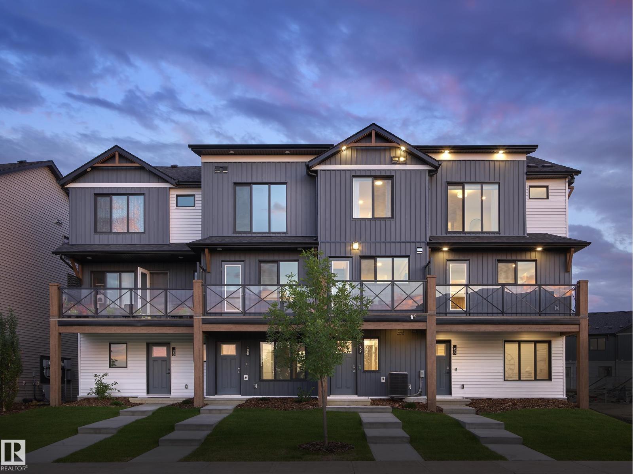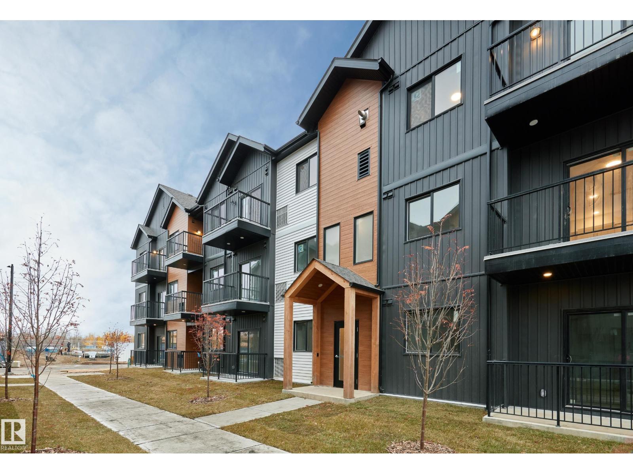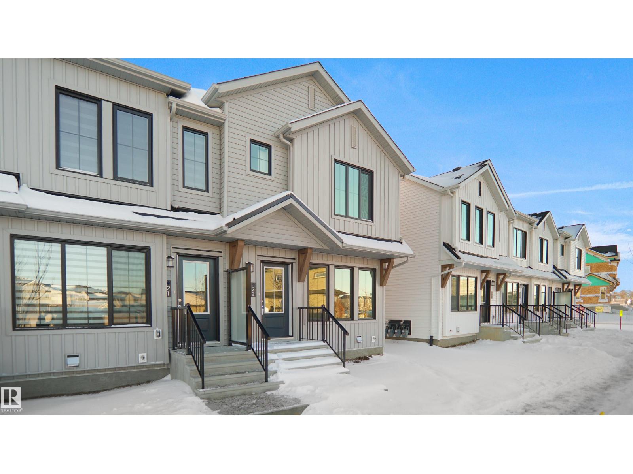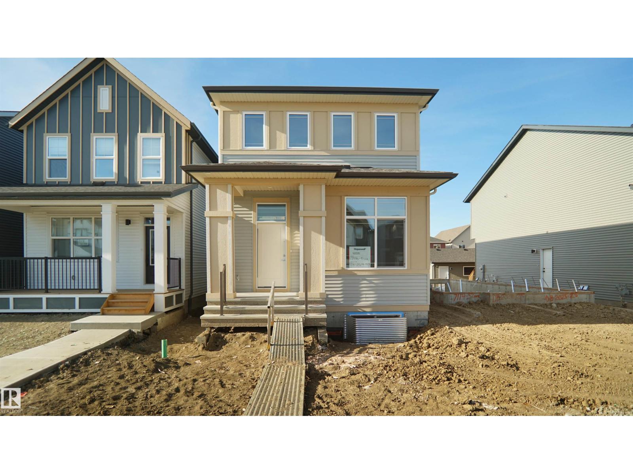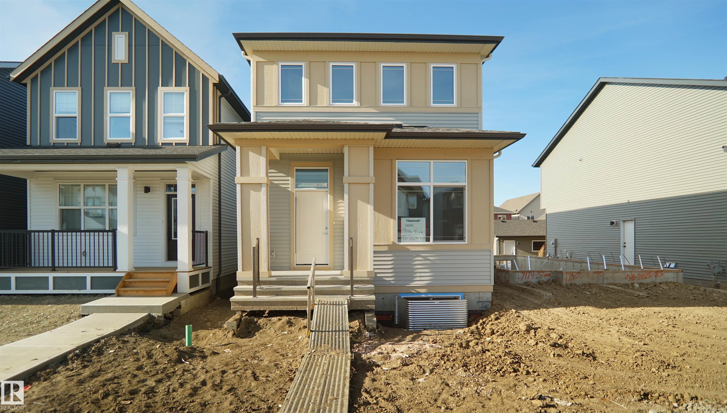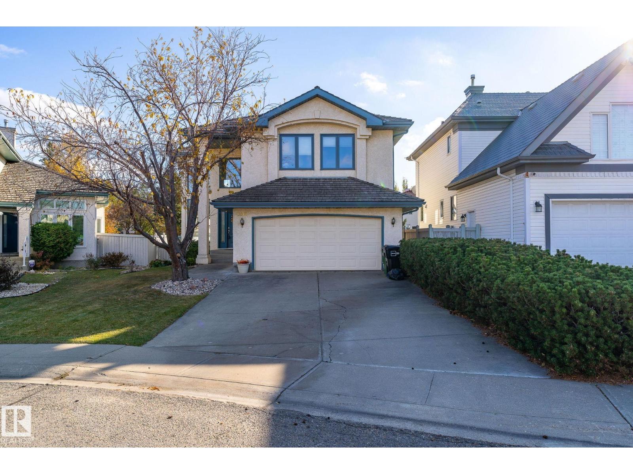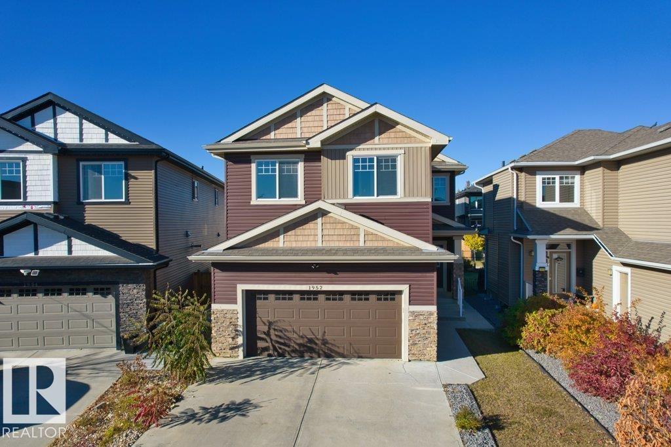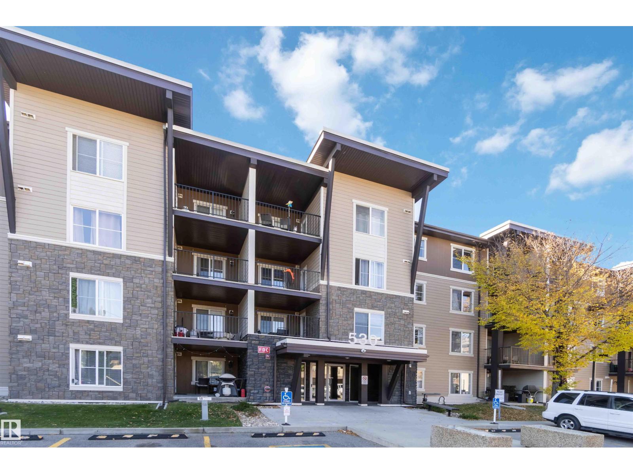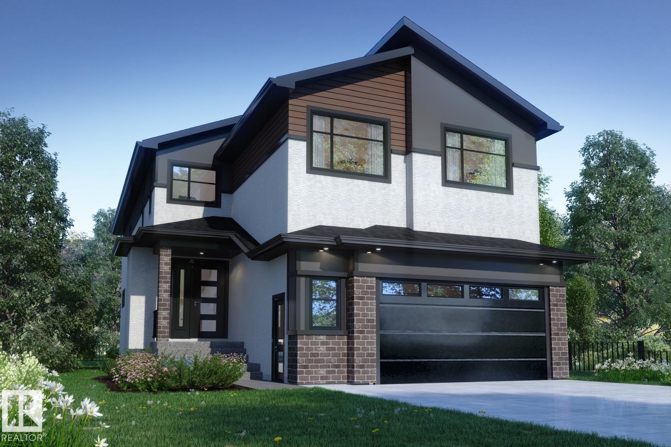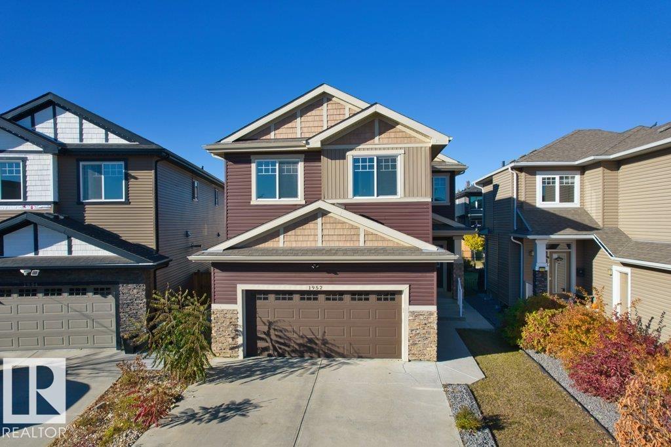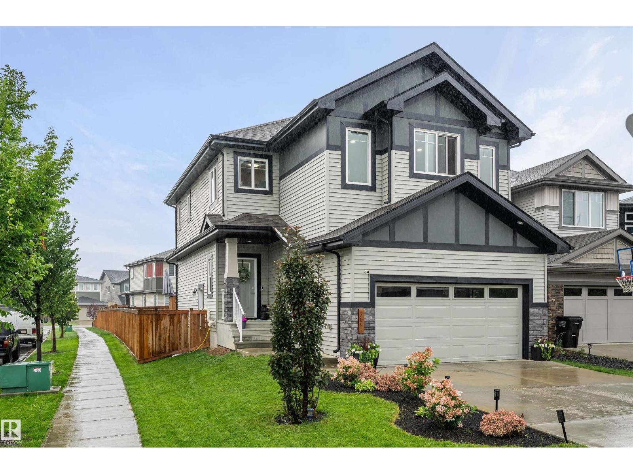
Highlights
Description
- Home value ($/Sqft)$278/Sqft
- Time on Houseful63 days
- Property typeSingle family
- Neighbourhood
- Median school Score
- Lot size4,225 Sqft
- Year built2020
- Mortgage payment
Beautifully maintained 2-storey in Cavanagh, now available with quick possession. Thoughtful design and spacious living areas feature a central kitchen with quartz counters, abundant cabinetry, and a walk-through pantry. The open layout connects kitchen, dining, and great room, where oversized windows fill the space with natural light—perfect for family gatherings and everyday living. Upstairs, a massive bonus room offers the ultimate hangout space. Three bedrooms include a bright primary suite with walk-in closet and ensuite, plus the convenience of upper-level laundry. Separate side entrance to the basement adds flexibility for future development. Located on the corner of a quiet cul-de-sac near the new planned K–9 school, trails, and playgrounds, with easy access to Anthony Henday, QEII, and South Edmonton Common. Move-in ready and a pleasure to show! (id:63267)
Home overview
- Heat type Forced air
- # total stories 2
- Fencing Fence
- Has garage (y/n) Yes
- # full baths 2
- # half baths 1
- # total bathrooms 3.0
- # of above grade bedrooms 3
- Subdivision Cavanagh
- Lot dimensions 392.48
- Lot size (acres) 0.09698048
- Building size 2122
- Listing # E4453989
- Property sub type Single family residence
- Status Active
- Dining room 3.47m X 2.72m
Level: Main - Living room 4.17m X 4.11m
Level: Main - Kitchen 3.47m X 4.52m
Level: Main - Bonus room 5.83m X 4.87m
Level: Upper - Primary bedroom 4.19m X 4.18m
Level: Upper - Laundry 3.07m X 1.78m
Level: Upper - 3rd bedroom 3.35m X 3.96m
Level: Upper - 2nd bedroom 3.29m X 3.27m
Level: Upper
- Listing source url Https://www.realtor.ca/real-estate/28760316/704-conroy-co-sw-edmonton-cavanagh
- Listing type identifier Idx

$-1,573
/ Month

