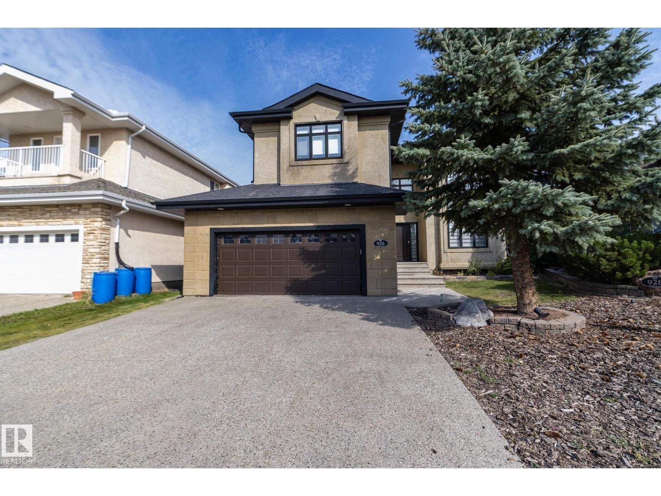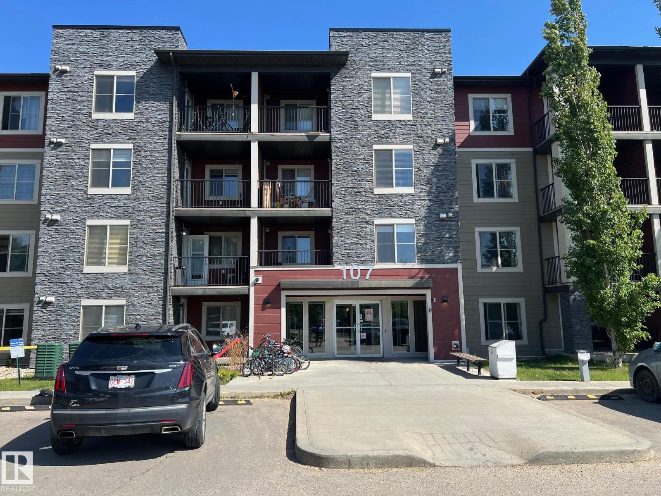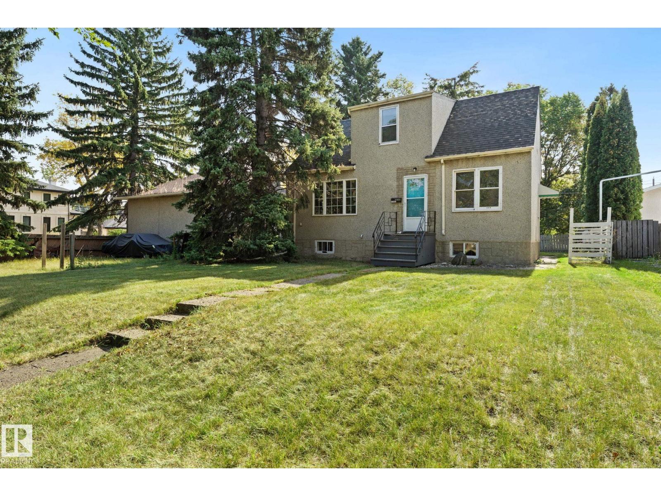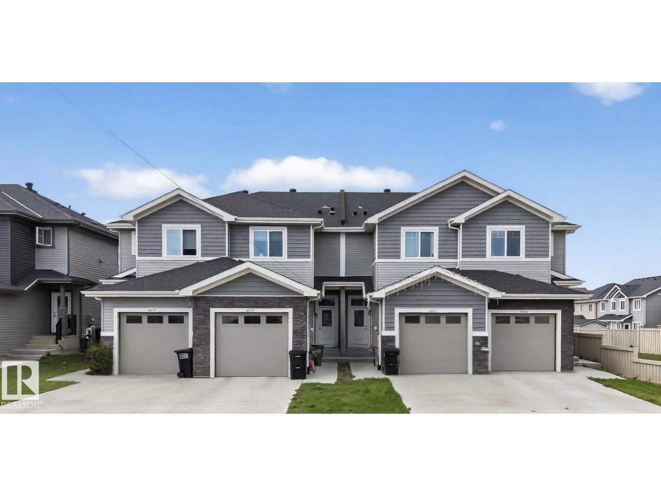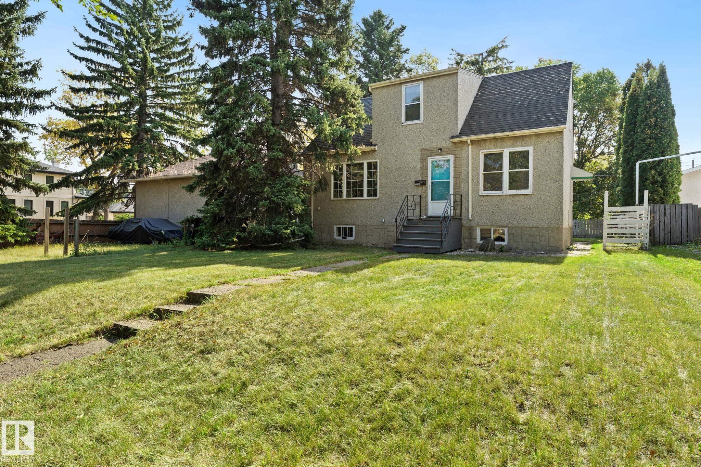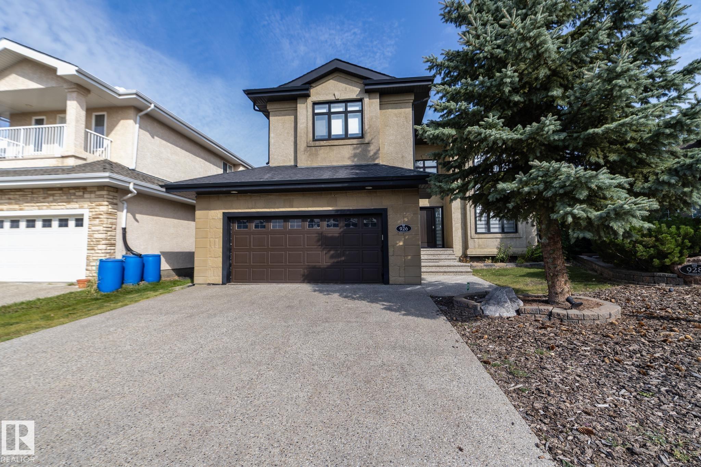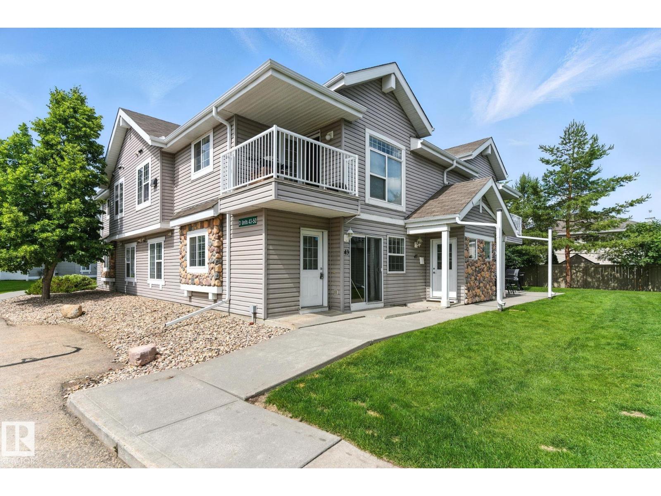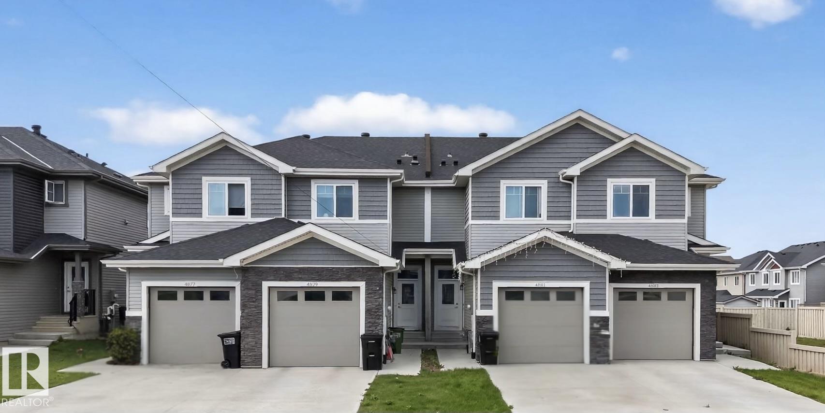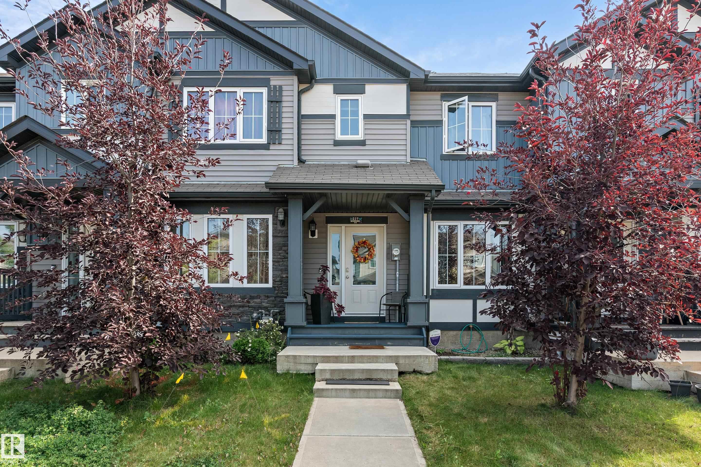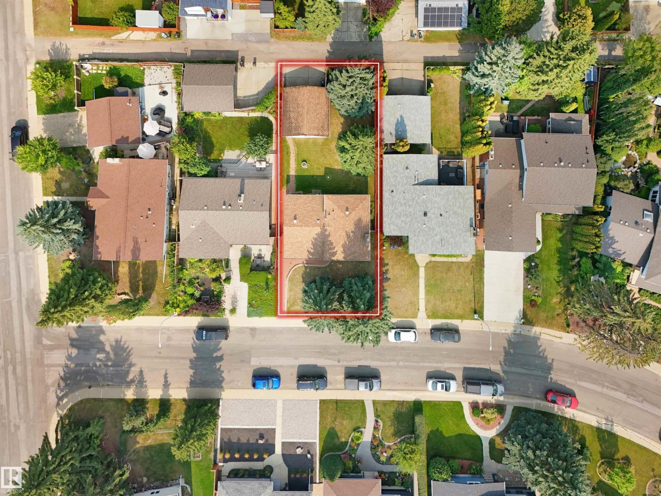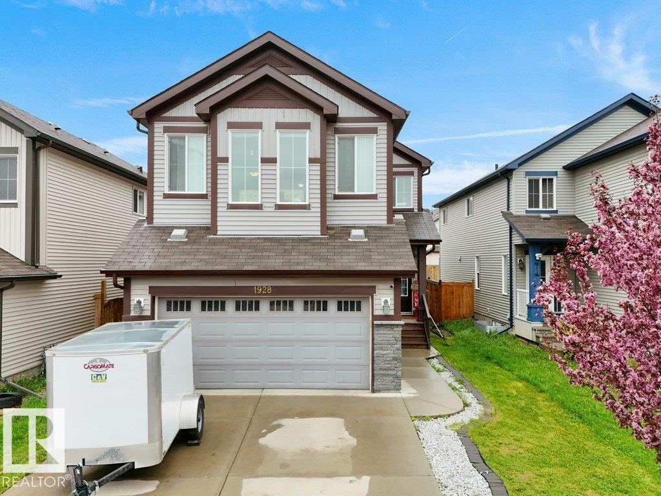- Houseful
- AB
- Edmonton
- Hays Ridge
- 705 Howatt Dr SW
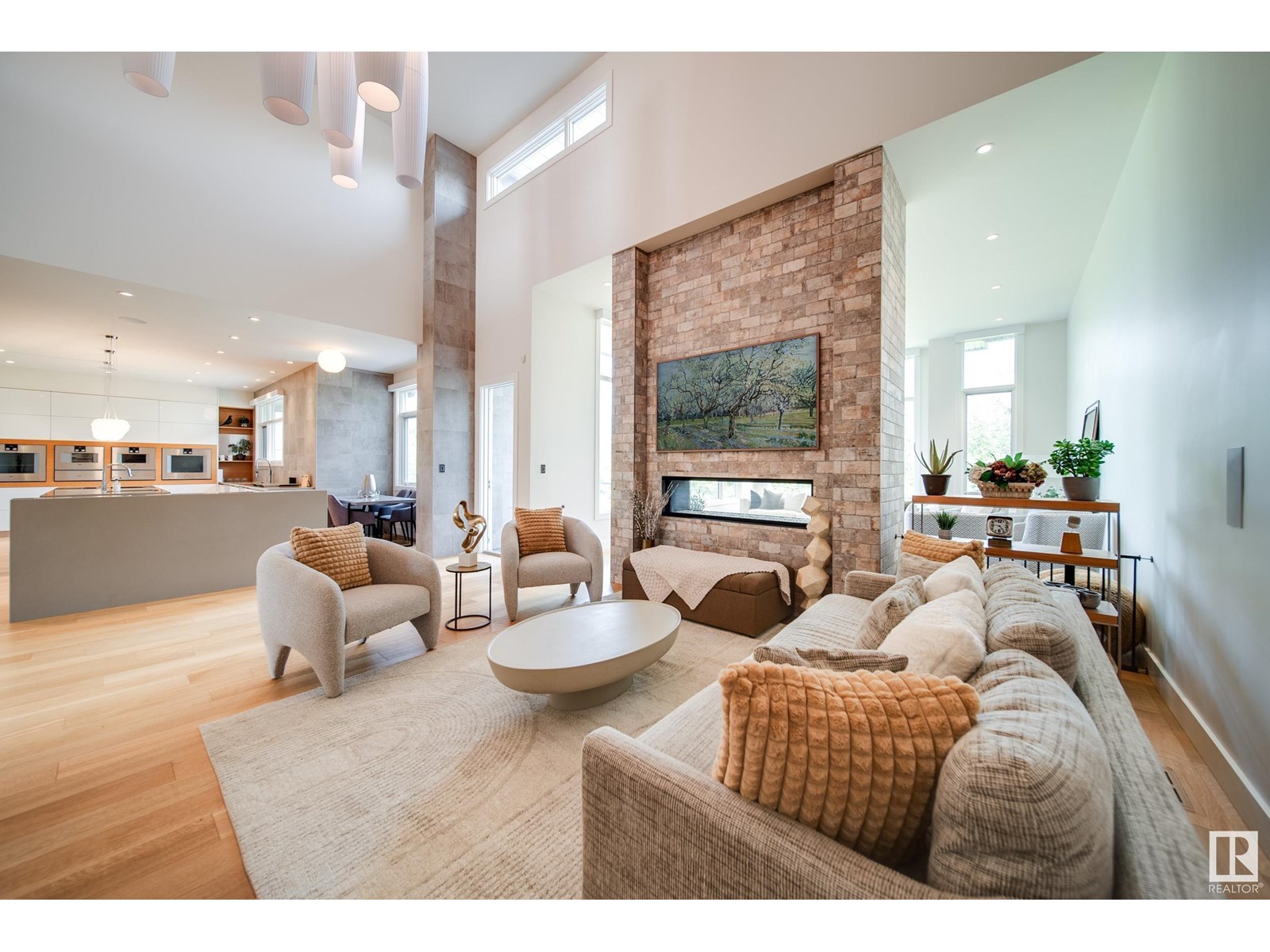
Highlights
Description
- Home value ($/Sqft)$533/Sqft
- Time on Houseful77 days
- Property typeSingle family
- Neighbourhood
- Median school Score
- Lot size0.25 Acre
- Year built2016
- Mortgage payment
DREAM HOME LOTTERY HOME! Built by Birkholz Homes, Edmonton's premier luxury builder, this custom walk-out 2 storey architectural showstopper offers over 7200 sqft of living space on an 11,000 sqft ravine lot in the sought-after community of Jagare Ridge! This masterpiece features 5 bedrooms, 3.5 baths, PRIMARY w/ HUGE walk-in closet & spa-like ensuite, soaring 20ft ceilings, premium cabinetry, 2 fireplaces, wide plank white oak flooring, Gaggenau appliances, quartz counters, butler kitchen, wine cabinet, full wine room, wet bar/games room w/ heated floors, exercise room, home automation, triple/tandem heated garage, and ROOFTOP PATIO with panoramic Whitemud Creek Ravine views. Developed with the finest craftsmanship in one of Edmonton's most vibrant estate communities. Nothing short of spectacular, this home will truly take your breath away! (id:63267)
Home overview
- Cooling Central air conditioning
- Heat type Forced air, in floor heating
- # total stories 2
- Fencing Fence
- Has garage (y/n) Yes
- # full baths 3
- # half baths 1
- # total bathrooms 4.0
- # of above grade bedrooms 5
- Subdivision Hays ridge area
- View Ravine view
- Directions 1971751
- Lot dimensions 1018.76
- Lot size (acres) 0.25173214
- Building size 4689
- Listing # E4444930
- Property sub type Single family residence
- Status Active
- Family room 5.18m X 5.97m
Level: Basement - 5th bedroom 3.35m X 3.84m
Level: Lower - 4th bedroom 3.35m X 3.84m
Level: Lower - Games room 5.97m X 5.48m
Level: Lower - Dining room 4.87m X 5.48m
Level: Main - Den 3.96m X 5.06m
Level: Main - Kitchen 4.87m X 5.18m
Level: Main - Living room 5.48m X 5.97m
Level: Main - 3rd bedroom 3.84m X 3.84m
Level: Upper - Loft 4.26m X 3.05m
Level: Upper - 2nd bedroom 3.35m X 3.96m
Level: Upper - Primary bedroom 5.66m X 5.49m
Level: Upper
- Listing source url Https://www.realtor.ca/real-estate/28535091/705-howatt-dr-sw-edmonton-hays-ridge-area
- Listing type identifier Idx

$-6,666
/ Month

