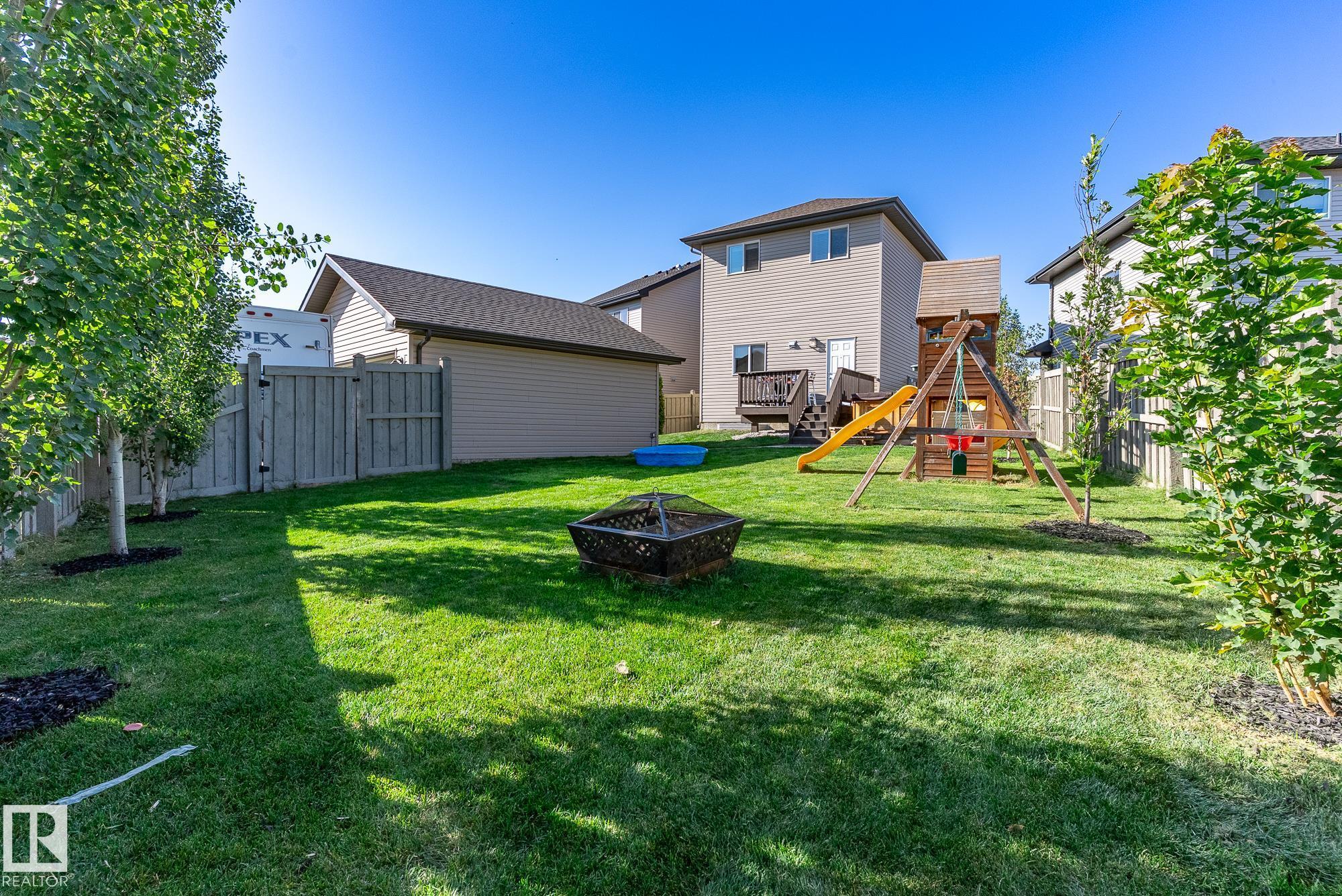This home is hot now!
There is over a 85% likelihood this home will go under contract in 15 days.

Rare Find! This charming detached single-family home is a true gem in Chappelle, offering a perfect blend of modern updates and rustic charm. Freshly painted throughout and featuring brand-new light fixtures AND carpet, this home invites you in with a warm, cozy feel. The living area boasts wood-look wall paneling on the fireplace, while the primary bedroom continues the rustic elegance for a peaceful retreat. Downstairs, the undeveloped basement is a blank canvas—offering endless potential to create the space of your dreams, whether it’s a home gym, media room, or extra living area. Enjoy the convenience of a 2024-installed fridge and dishwasher, making the kitchen both stylish and functional. But the real showstopper? The massive pie-shaped backyard—an outdoor oasis with endless potential for entertaining, or simply relaxing under the open sky. Opportunities like this don’t come often. Don’t miss your chance to own this unique and beautifully updated home on one of the largest lots in the area!

