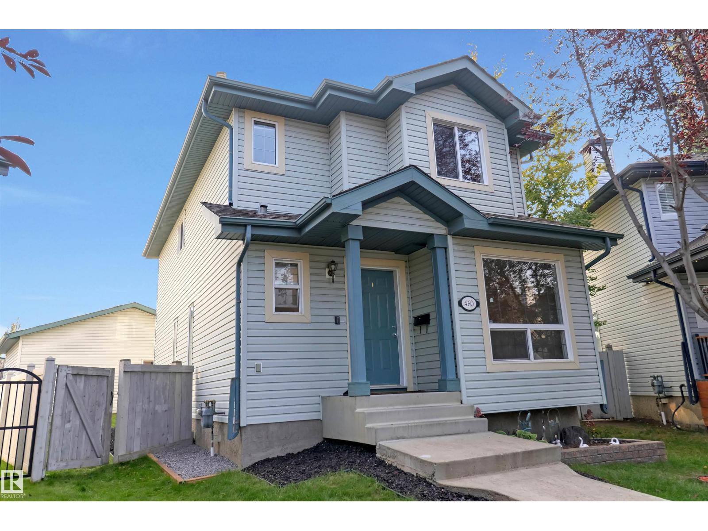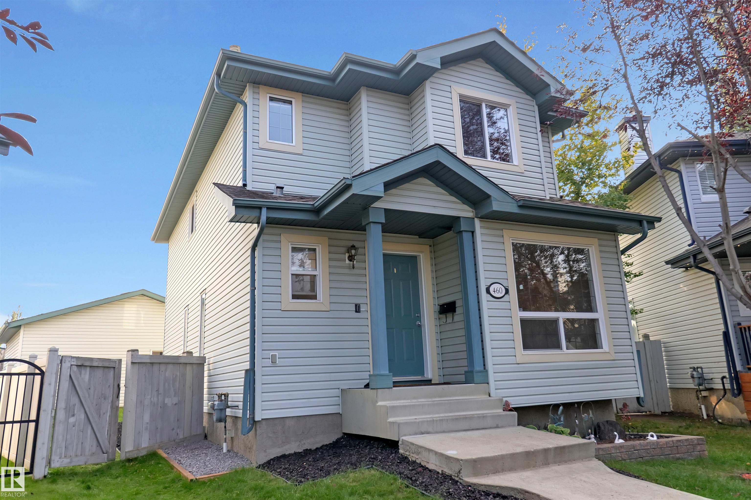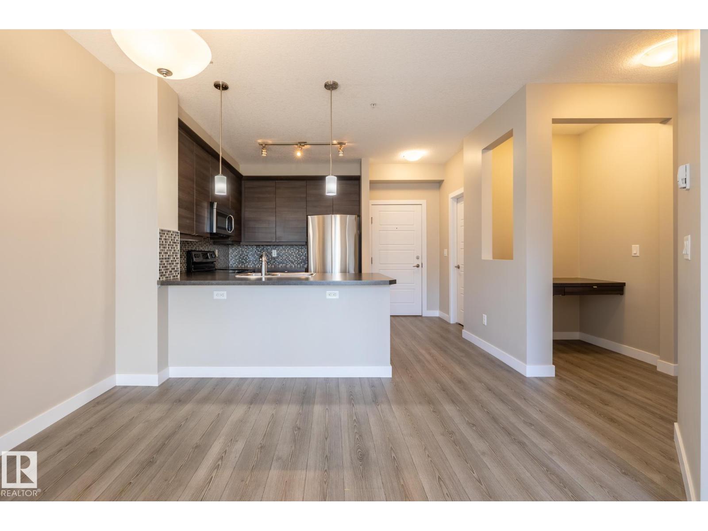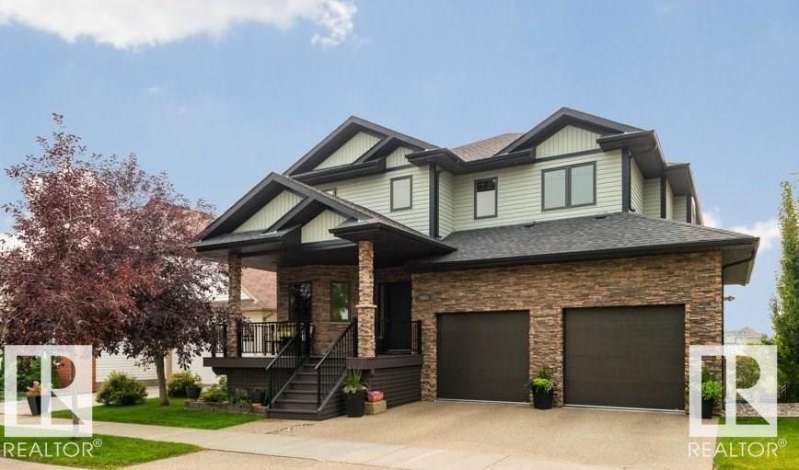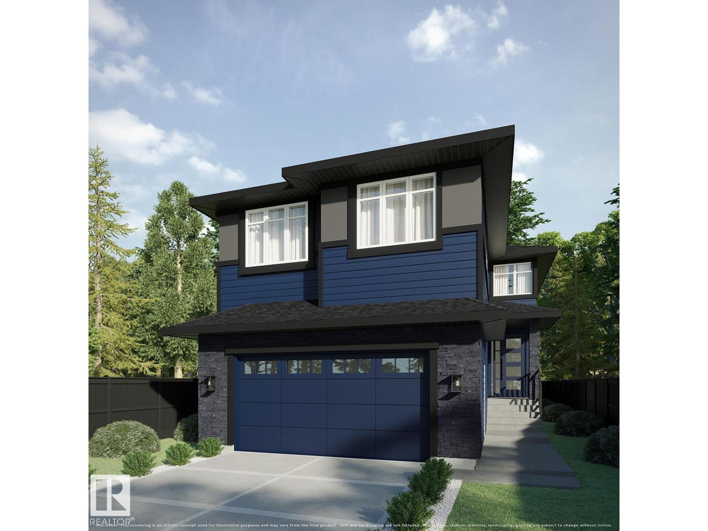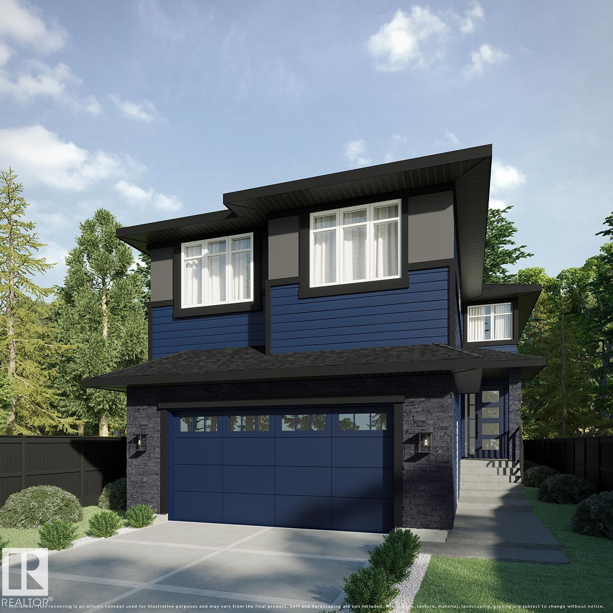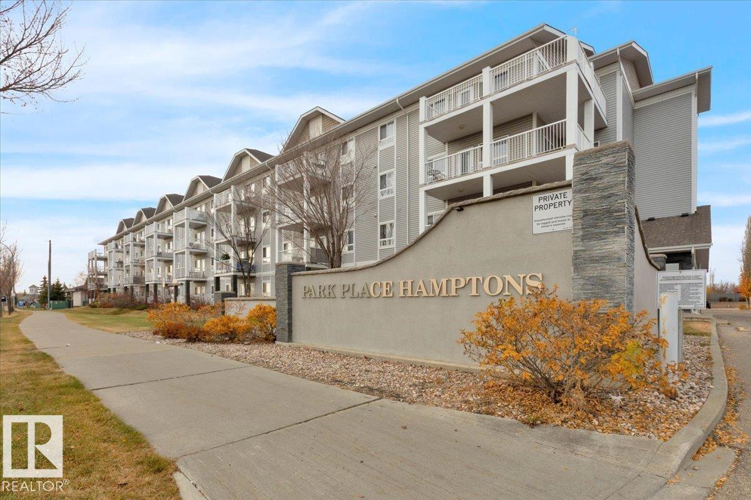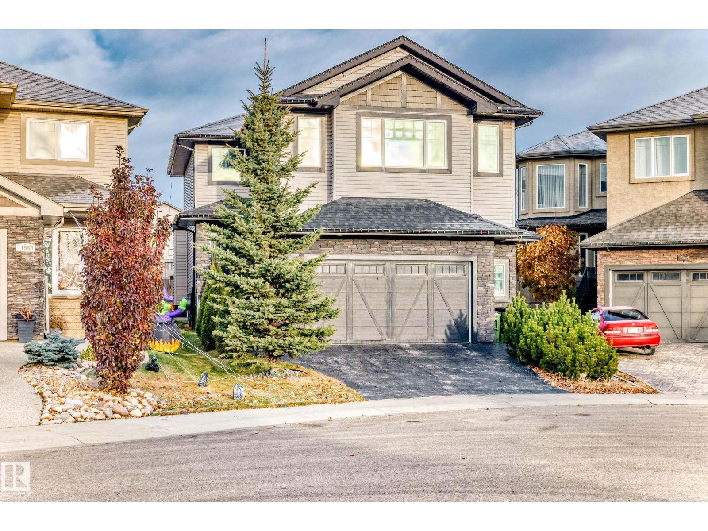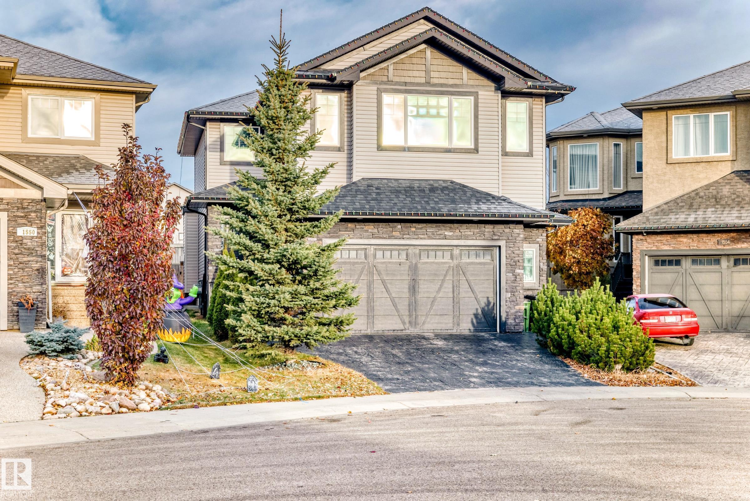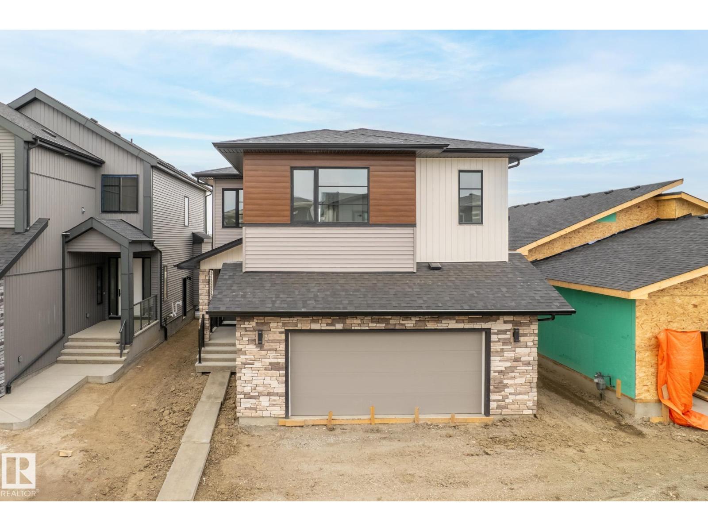
Highlights
Description
- Home value ($/Sqft)$319/Sqft
- Time on Houseful45 days
- Property typeSingle family
- Neighbourhood
- Median school Score
- Year built2025
- Mortgage payment
Experience luxury & quality in this stunning new home by Cameron Homes, located in the sought-after community of Keswick. This beautifully designed home features a striking open-to-below floor plan with floor-to-ceiling windows, filling the space with natural light & offering a grand, open feel. Enjoy a spacious bonus room upstairs, perfect for a secondary family space and a main floor flex space, ideal for a home office. With 3 oversized bedrooms, and the primary having a unique walk-in closet attached to the laundry room, this home is built for growing families .The layout is thoughtfully designed to balance style, comfort, and functionality. From top to bottom, every detail reflects the exceptional craftsmanship and commitment to quality that Cameron Homes is known for. With a layout that balances openness and comfort, and elegant touches throughout, this home is truly a standout in one of Edmonton's most desirable neighborhoods. Live the lifestyle you deserve – in a home built to exceed expectations. (id:63267)
Home overview
- Heat type Forced air
- # total stories 2
- # parking spaces 2
- Has garage (y/n) Yes
- # full baths 2
- # half baths 1
- # total bathrooms 3.0
- # of above grade bedrooms 3
- Subdivision Keswick
- Lot size (acres) 0.0
- Building size 2615
- Listing # E4458097
- Property sub type Single family residence
- Status Active
- Kitchen 4.27m X 3.02m
Level: Main - Dining room 4.55m X 1.91m
Level: Main - Living room 4.55m X 4.39m
Level: Main - Den 2.99m X 2.88m
Level: Main - Pantry 2.23m X 1.85m
Level: Main - Mudroom 3.44m X 2.53m
Level: Main - Bonus room 4.55m X 4.97m
Level: Upper - 2nd bedroom 4.16m X 3.3m
Level: Upper - Laundry 1.95m X 2.72m
Level: Upper - Primary bedroom 4.13m X 5.58m
Level: Upper - 3rd bedroom 4.25m X 3m
Level: Upper
- Listing source url Https://www.realtor.ca/real-estate/28874500/7095-kiviaq-cr-sw-edmonton-keswick
- Listing type identifier Idx

$-2,226
/ Month



