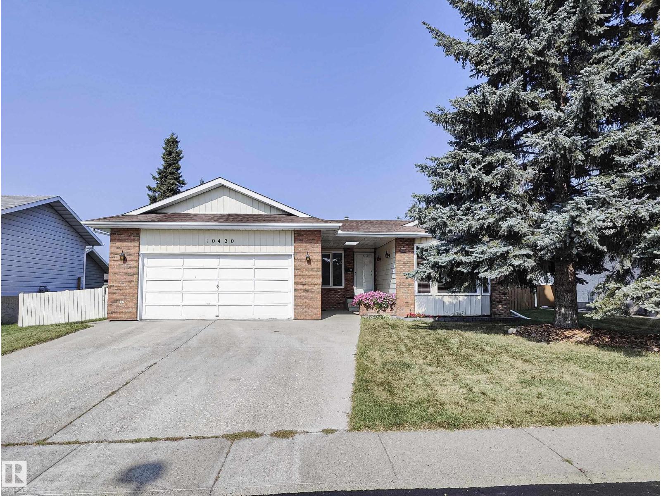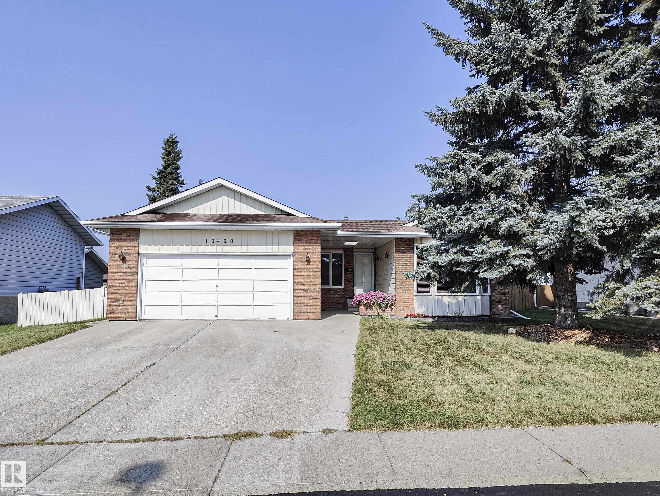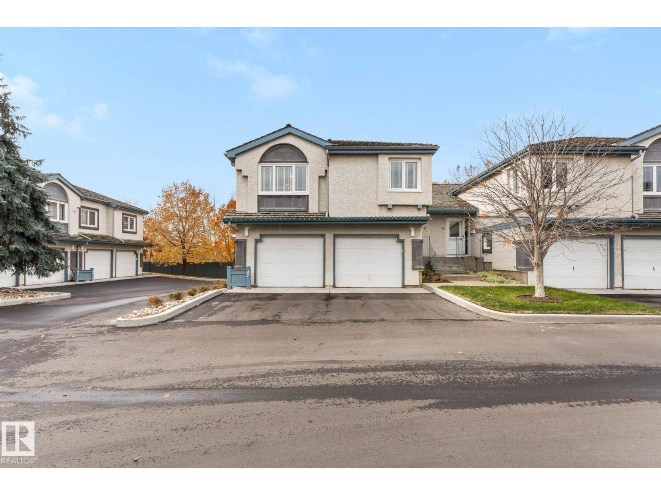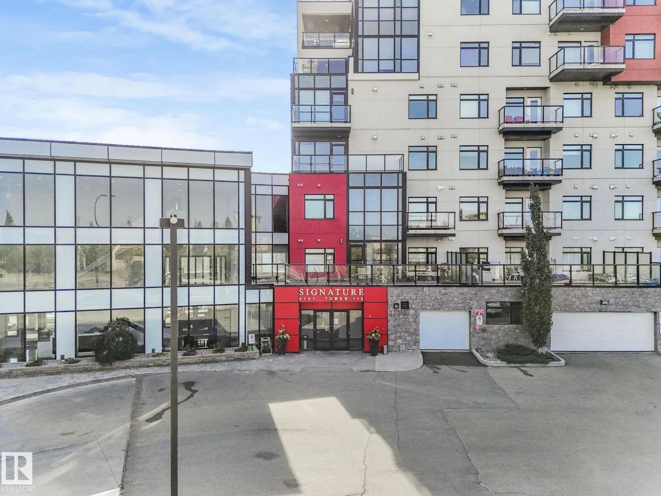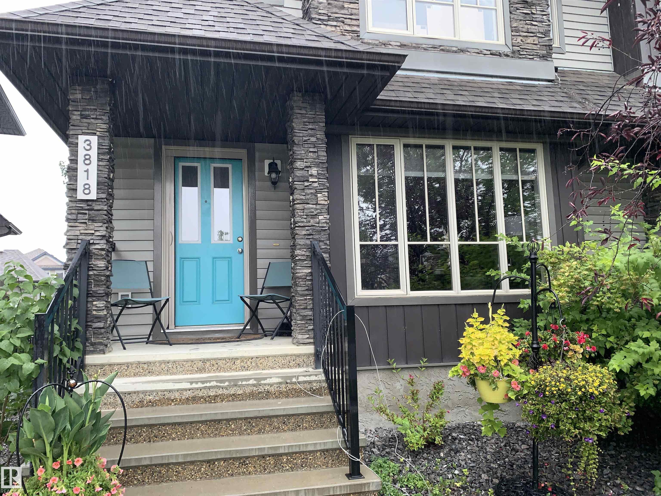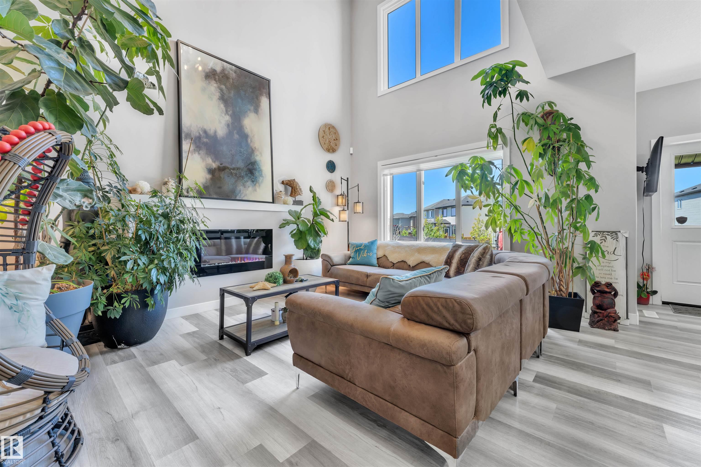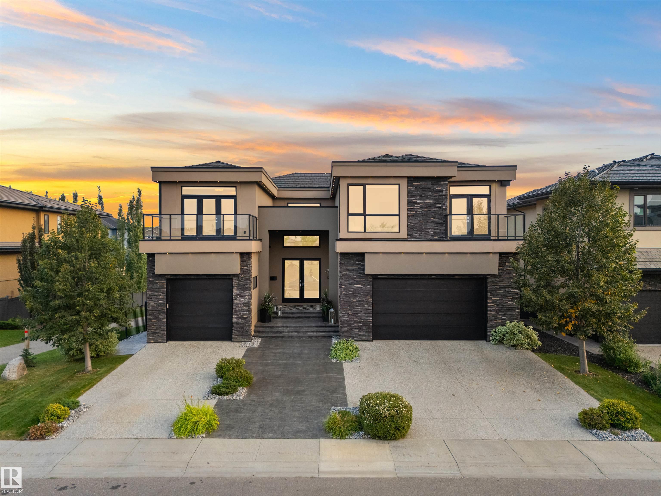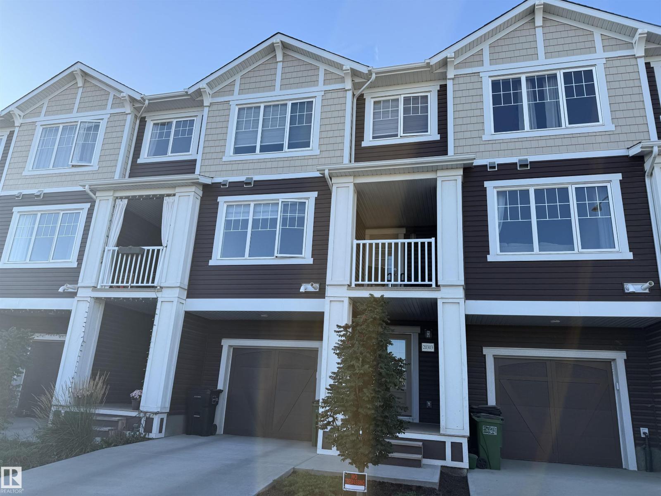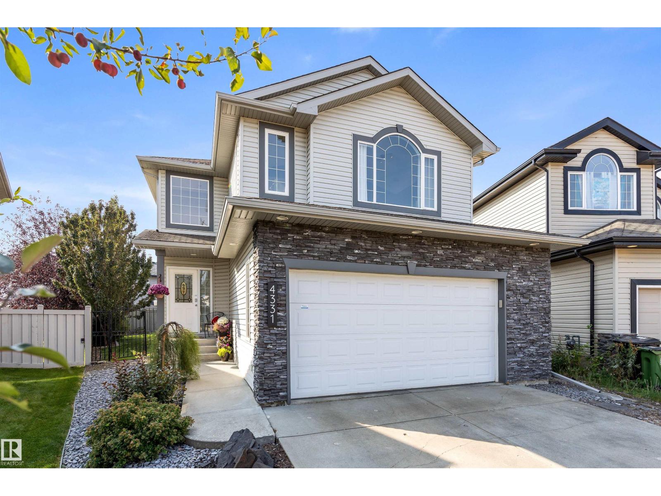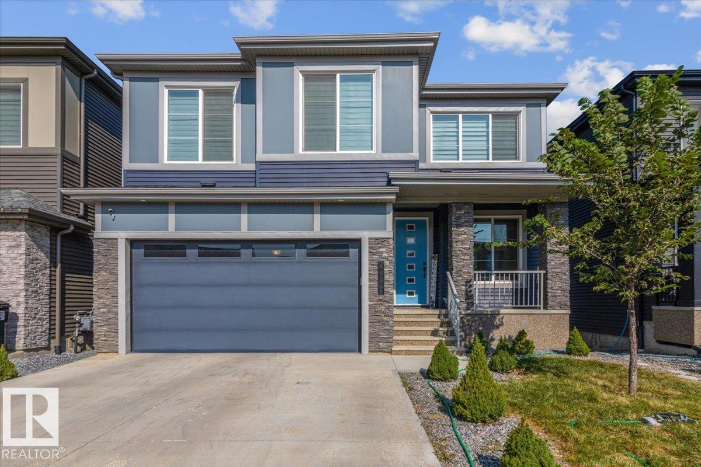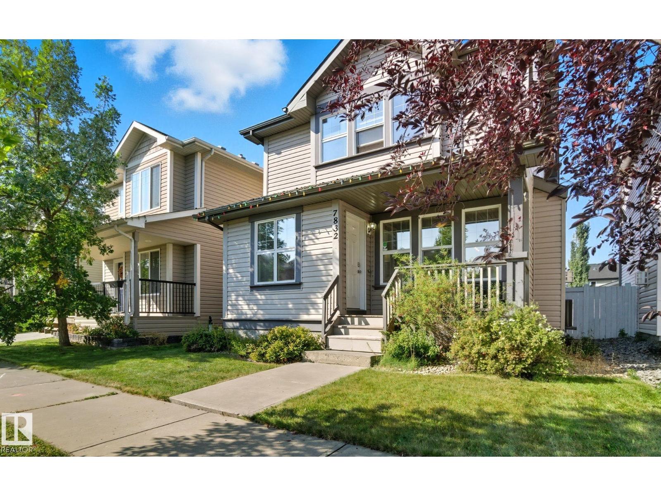- Houseful
- AB
- Edmonton
- Terwillegar South
- 7096 S Terwillegar Dr NW
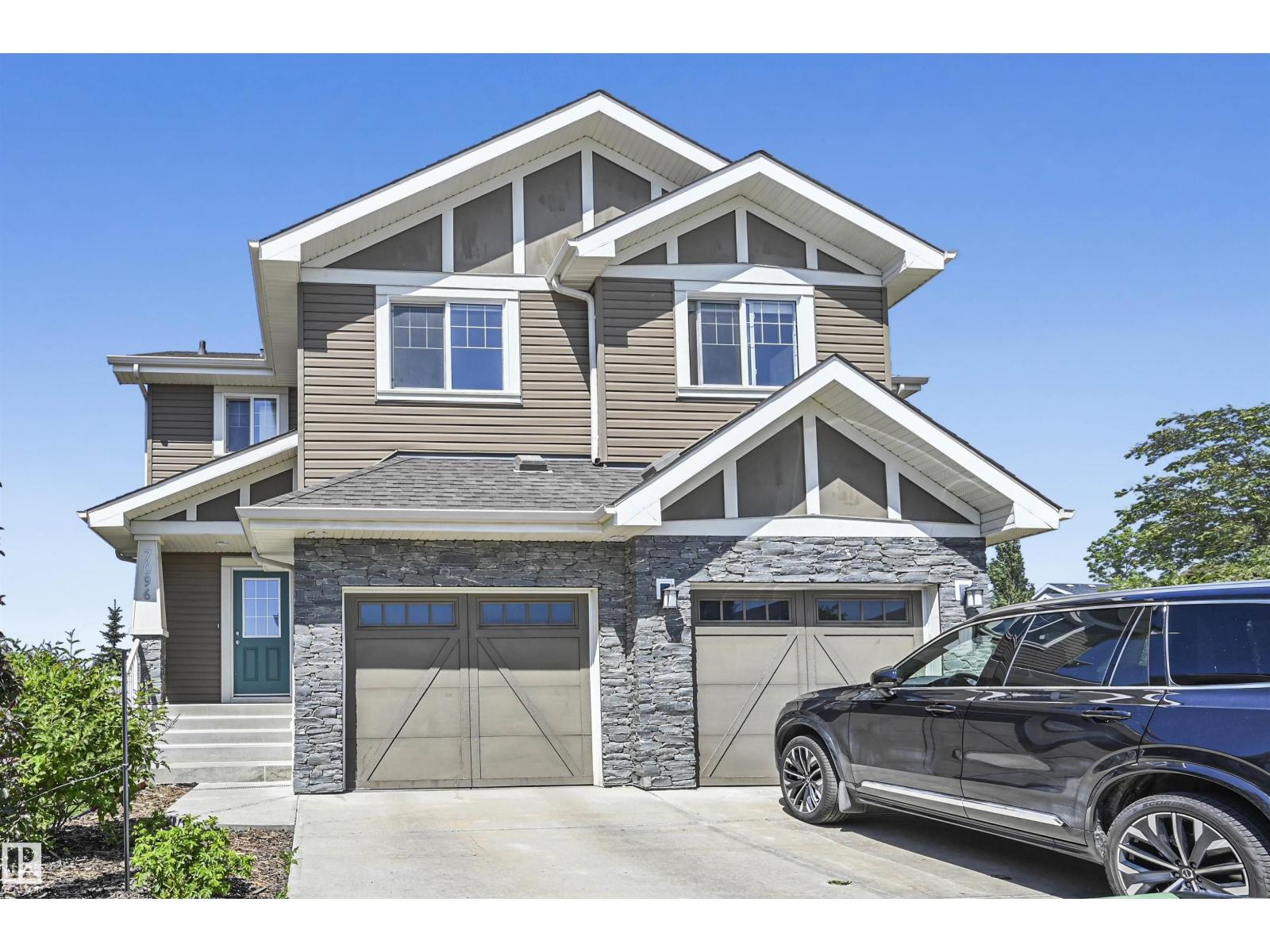
Highlights
Description
- Home value ($/Sqft)$327/Sqft
- Time on Houseful81 days
- Property typeSingle family
- Neighbourhood
- Median school Score
- Lot size5,127 Sqft
- Year built2013
- Mortgage payment
Welcome to this beautiful 2 storey half duplex, located in a quiet keyhole in desirable South Terwillegar w/ park views. Built by Landmark Homes, this home boasts an open concept main floor plan w/ vinyl planking. The living room is cozy with a large window overlooking the large backyard w/ access to your deck. The kitchen features quartz countertops, stainless steel appliances, ceiling high cabinetry, subway tile backsplash, a large island w/ eating bar. Upstairs find three well-sized bedrooms. The spacious primary bedroom has a 3 pc ensuite w/ an oversized shower & a walk-in closet. A 4 pc main bath, laundry & 2 other bedrooms complete this level. The basement has plumbing rough-ins & awaits development. Features incl fresh paint, prof cleaned, carpets cleaned, a single attached garage, K2 stonework, fully landscaped large fenced lot & visitor parking. Super convenient location close to Rabbit Hill Crossing & Anthony Henday. Walking distance to parks & walking trails. A must see! (id:63267)
Home overview
- Heat type Forced air
- # total stories 2
- Fencing Fence
- Has garage (y/n) Yes
- # full baths 2
- # half baths 1
- # total bathrooms 3.0
- # of above grade bedrooms 3
- Subdivision South terwillegar
- Directions 2216374
- Lot dimensions 476.34
- Lot size (acres) 0.117702
- Building size 1325
- Listing # E4442148
- Property sub type Single family residence
- Status Active
- Kitchen 2.63m X 3.2m
Level: Main - Living room 4.64m X 3m
Level: Main - Dining room 2.83m X 2.6m
Level: Main - Primary bedroom 4.07m X 3.44m
Level: Upper - 2nd bedroom 2.75m X 3.22m
Level: Upper - 3rd bedroom 2.96m X 4m
Level: Upper
- Listing source url Https://www.realtor.ca/real-estate/28462870/7096-south-terwillegar-dr-nw-edmonton-south-terwillegar
- Listing type identifier Idx

$-1,050
/ Month

