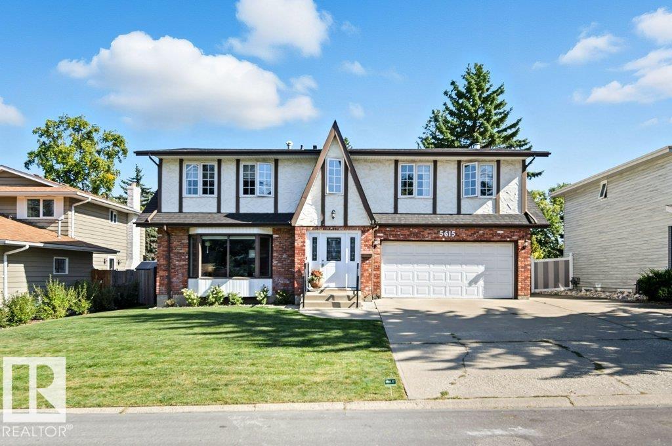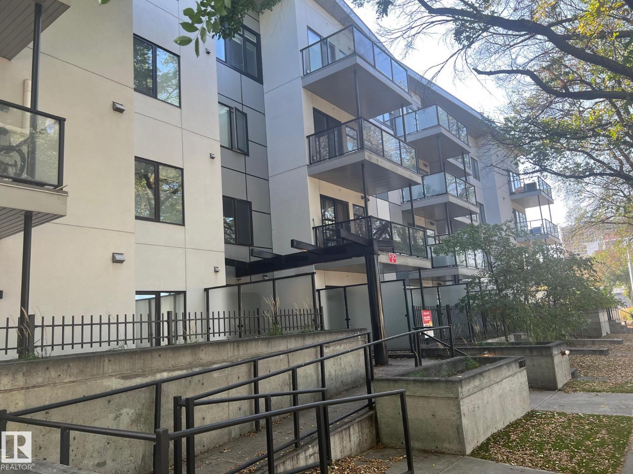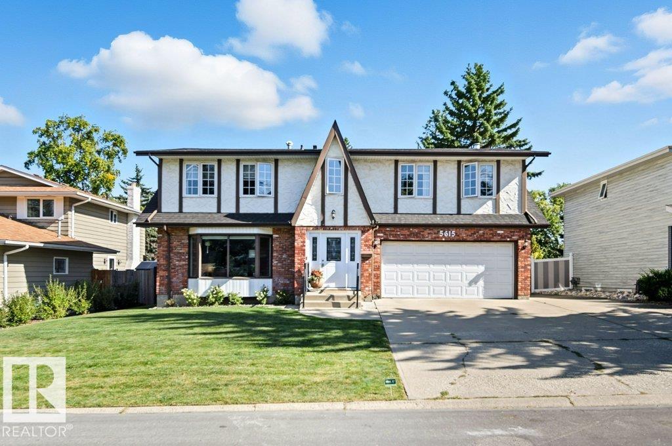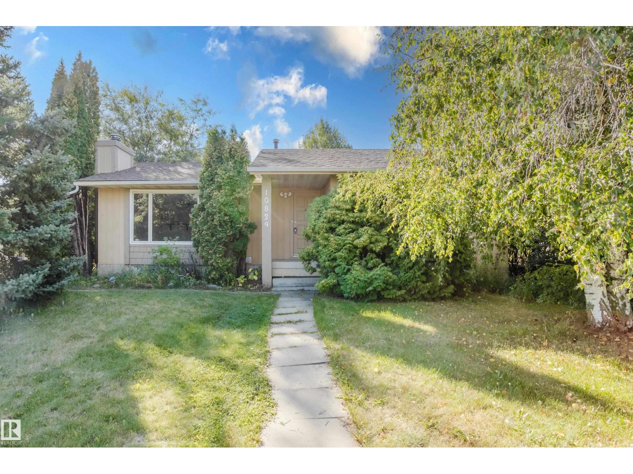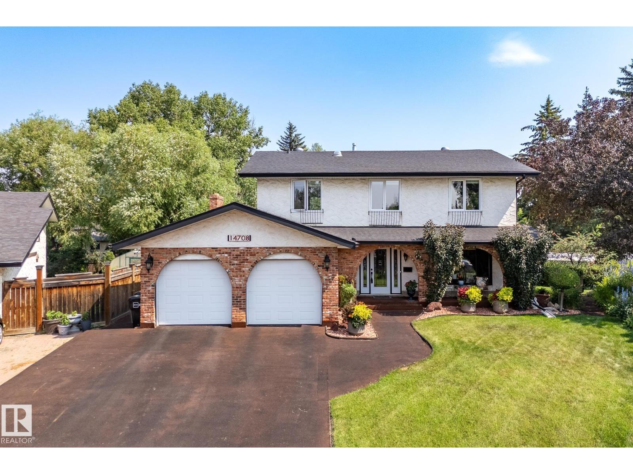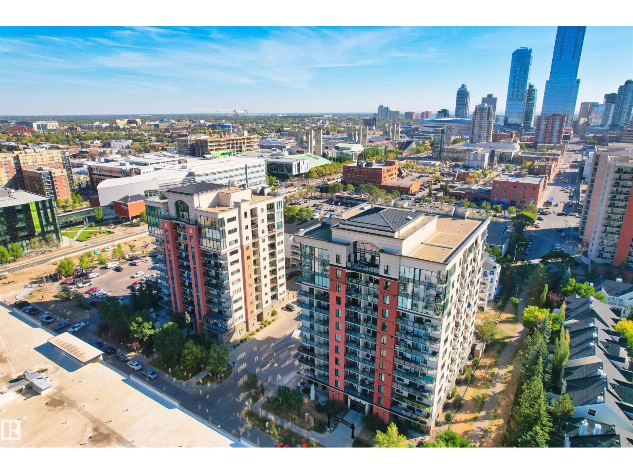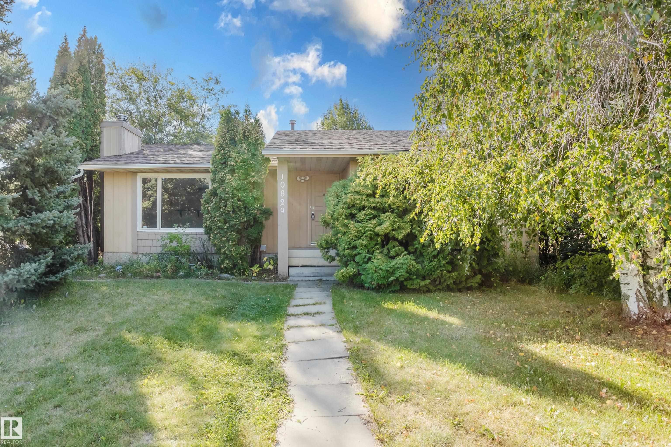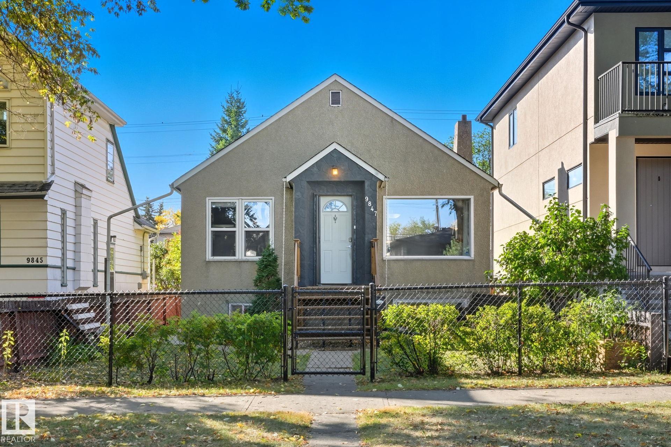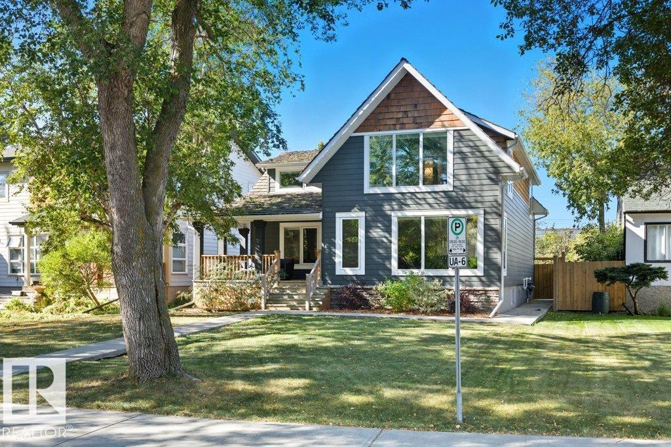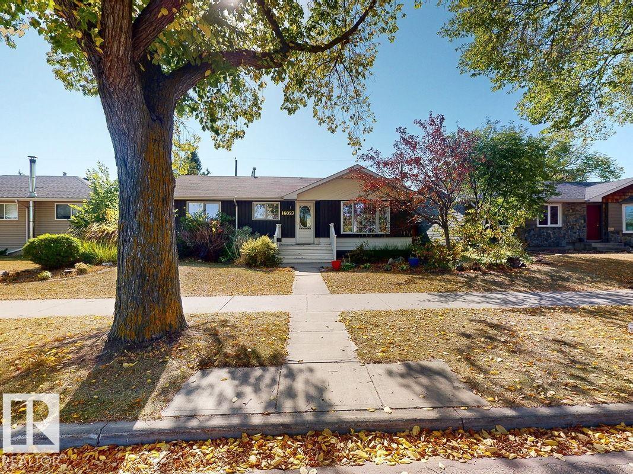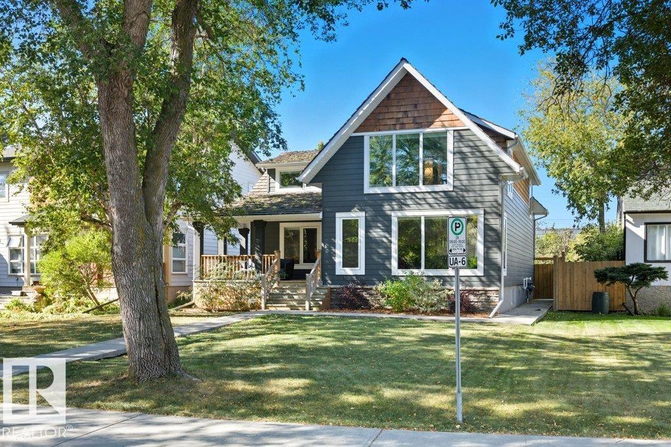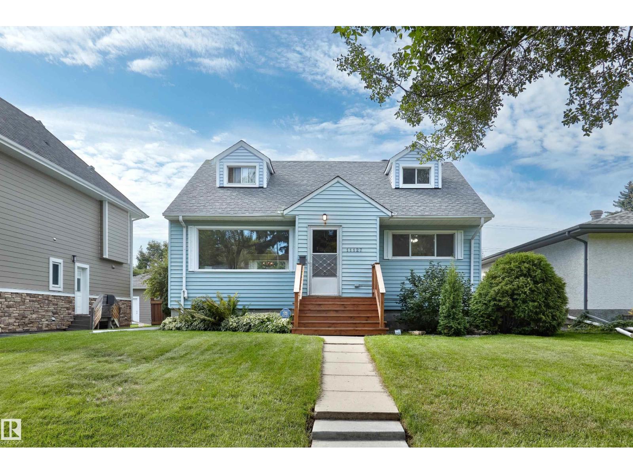
Highlights
Description
- Home value ($/Sqft)$406/Sqft
- Time on Houseful27 days
- Property typeSingle family
- Neighbourhood
- Median school Score
- Lot size6,469 Sqft
- Year built1955
- Mortgage payment
Original owner and in excellent condition, this rare 1.5 storey home offers over 2500 sqft of living space w/ a one-of-a-kind custom floor plan on a 50’ wide south-facing lot in Parkallen. The main floor welcomes you w/ a sun-filled living and dining area, eat-in kitchen, full bathroom, bedroom, & mudroom. With hardwood under carpet throughout main living/dining, stairs, & upper floor. Upstairs are 3 beds - 2 oversized and a versatile 3rd that works perfectly as a nursery, office, or even a future 2nd floor bathroom. The basement is a retro time capsule with a large rec room, dry bar, 5th bedroom, 2nd bath, laundry, and plenty of storage. Outside, enjoy the massive sun-soaked backyard in mint condition plus a single garage. All of this in a prime walkable location close to Parkallen School, LRT, Annie Rue, the Colombian, playgrounds, and more. Quick access to UofA, Whyte Ave, & Downtown. Excellent opportunity to renovate a great floor plan, live in, or redevelop in one of Edmonton's top communities! (id:63267)
Home overview
- Heat type Forced air
- # total stories 2
- Fencing Fence
- Has garage (y/n) Yes
- # full baths 2
- # total bathrooms 2.0
- # of above grade bedrooms 5
- Subdivision Parkallen (edmonton)
- Directions 1479043
- Lot dimensions 600.96
- Lot size (acres) 0.14849518
- Building size 1513
- Listing # E4454261
- Property sub type Single family residence
- Status Active
- 5th bedroom 3.25m X 3.05m
Level: Basement - Recreational room 4.54m X 4.17m
Level: Basement - Storage 2.05m X 1.33m
Level: Basement - Laundry 5.74m X 3.02m
Level: Basement - Recreational room 4.12m X 3.63m
Level: Basement - Dining room 3.85m X 3.09m
Level: Main - Living room 5.7m X 3.86m
Level: Main - Kitchen 5.54m X 2.93m
Level: Main - 4th bedroom 3.68m X 3.4m
Level: Main - 3rd bedroom 3.3m X 2.13m
Level: Upper - Primary bedroom 4.35m X 3.88m
Level: Upper - 2nd bedroom 4.35m X 2.91m
Level: Upper
- Listing source url Https://www.realtor.ca/real-estate/28766379/11127-71-av-nw-edmonton-parkallen-edmonton
- Listing type identifier Idx

$-1,640
/ Month

