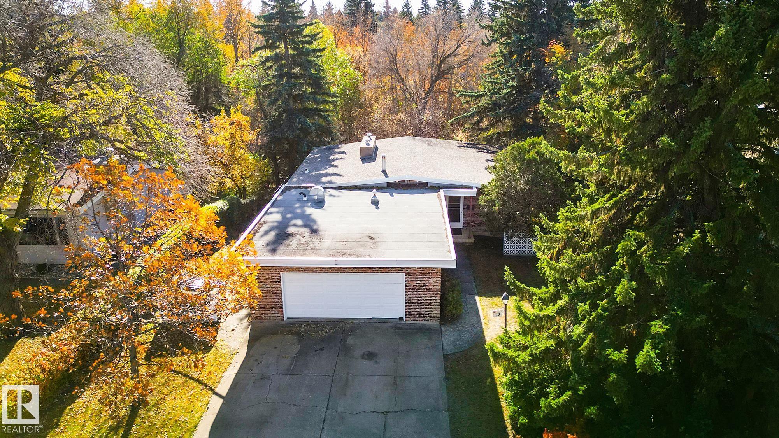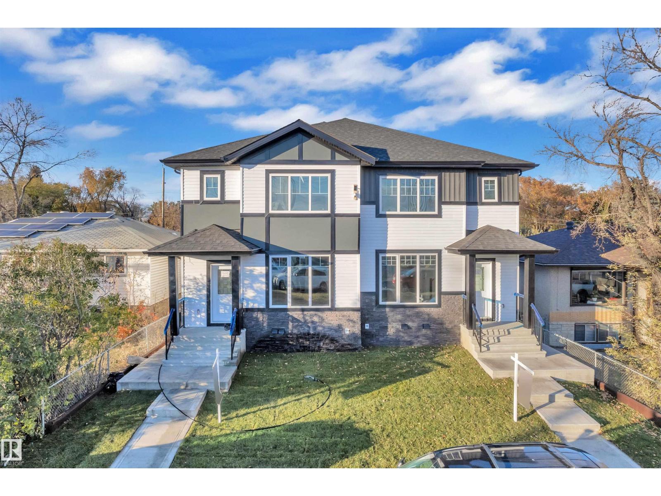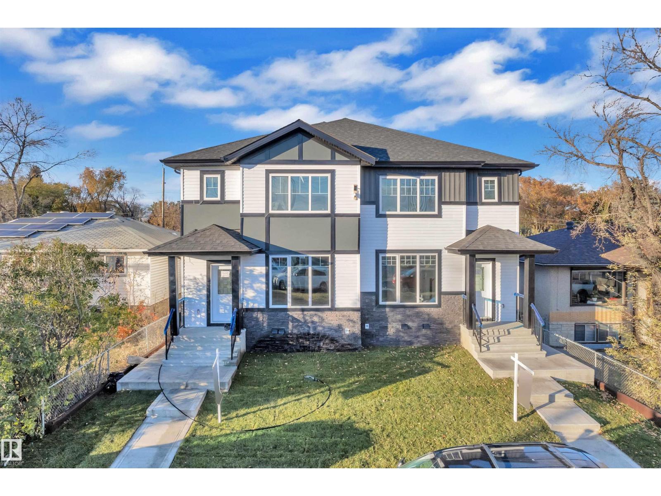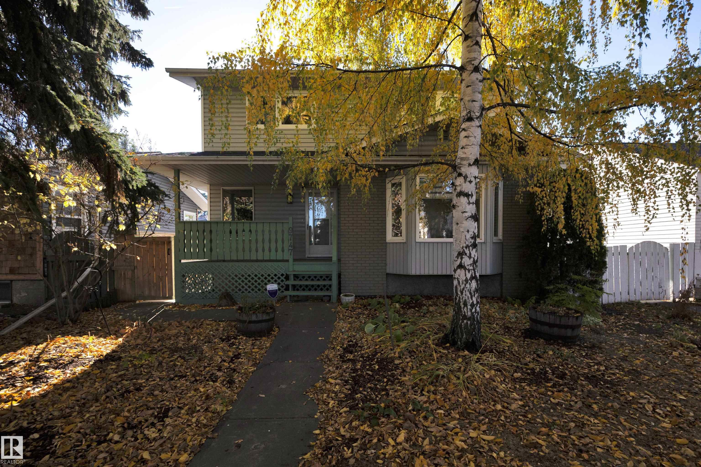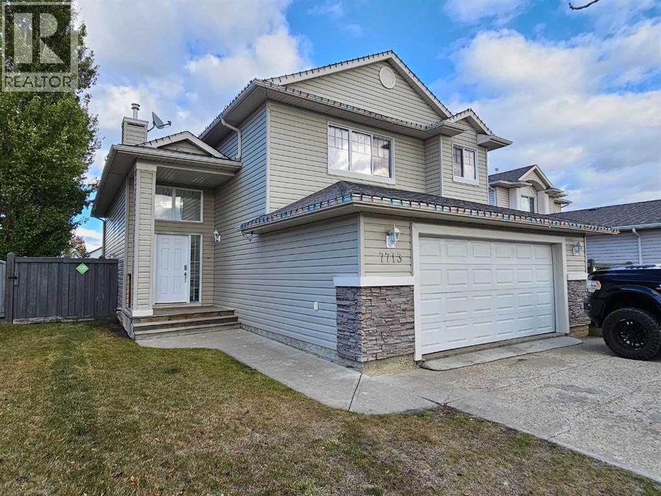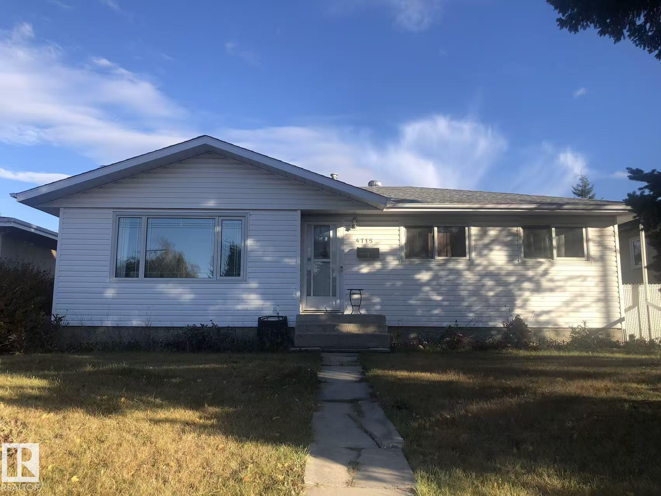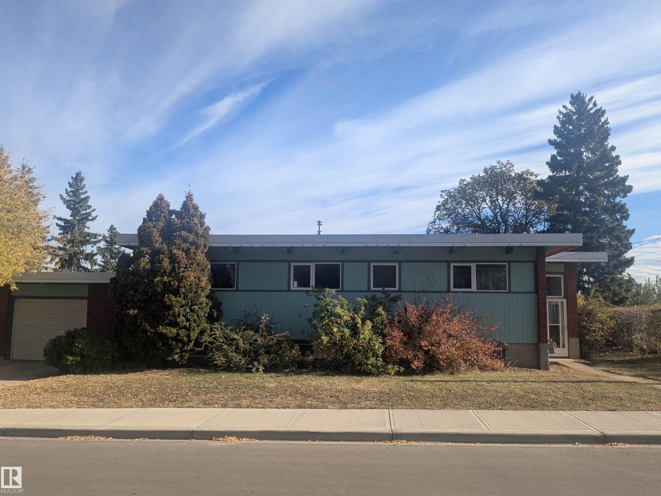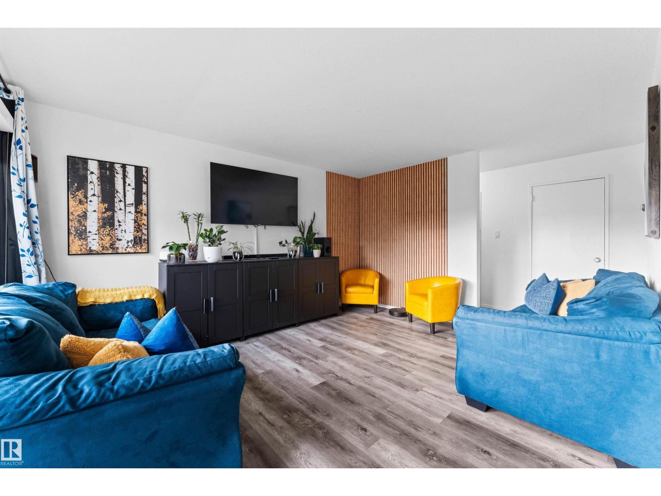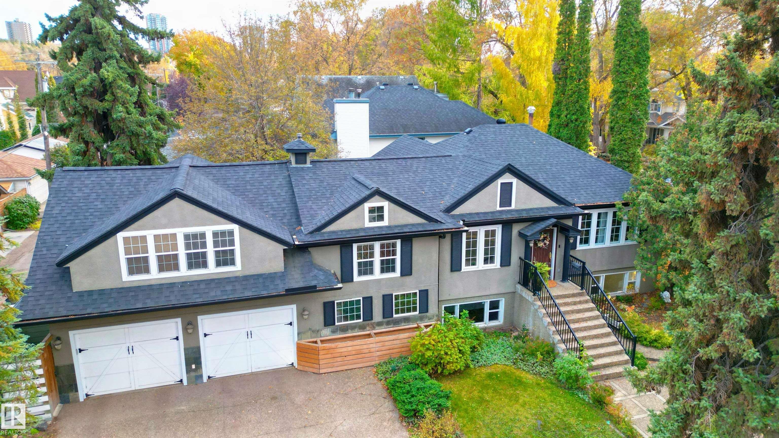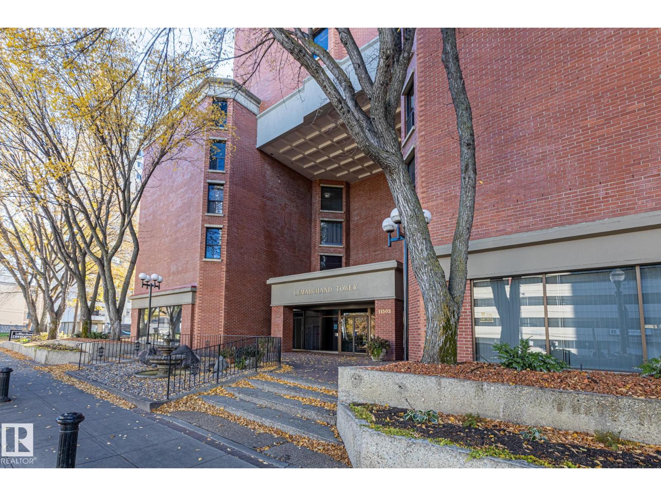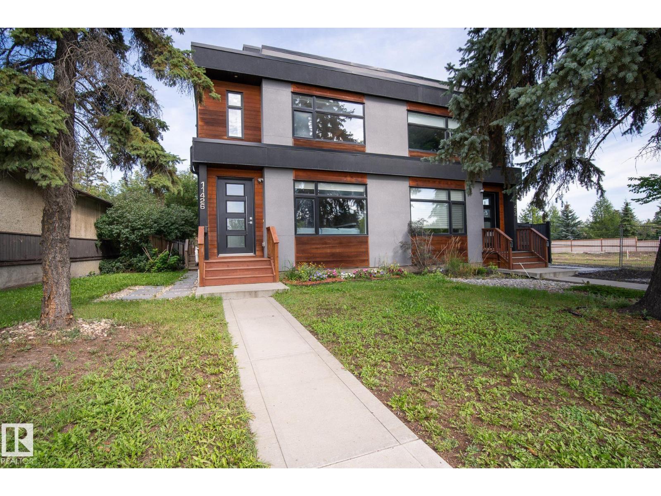
Highlights
Description
- Home value ($/Sqft)$366/Sqft
- Time on Houseful59 days
- Property typeSingle family
- Neighbourhood
- Median school Score
- Lot size3,133 Sqft
- Year built2015
- Mortgage payment
Welcome to Belgravia, one of Edmonton’s most sought-after family-friendly communities. This bright and spacious 2.5-storey home offers over 2,800 sq. ft. of well-designed living space with 4 bedrooms, 3.5 bathrooms, and a double garage. The main floor features engineered hardwood, a welcoming living area with a 6’ electric fireplace, a large dining area, and a chef’s kitchen with custom cabinetry, quartz countertops, a 10’ waterfall island, and stainless steel appliances. Upstairs, the primary suite boasts a walk-in closet and a 4-piece ensuite, alongside two additional bedrooms and a laundry room, while the third floor offers an open loft with a rooftop patio and great views. The fully finished basement adds a 4th bedroom, rec area, and full bath, and outside you’ll find a fenced backyard with a two-tier patio, perfect for summer entertaining. Ideally located near the LRT, University of Alberta, off-leash dog area, River Valley, trails, parks, and shopping, this move-in-ready home truly has it all! (id:63267)
Home overview
- Heat type Forced air
- # total stories 2
- Fencing Fence
- # parking spaces 2
- Has garage (y/n) Yes
- # full baths 3
- # half baths 1
- # total bathrooms 4.0
- # of above grade bedrooms 4
- Subdivision Belgravia
- Lot dimensions 291.02
- Lot size (acres) 0.07191005
- Building size 2116
- Listing # E4454305
- Property sub type Single family residence
- Status Active
- Recreational room Measurements not available
Level: Basement - 4th bedroom Measurements not available
Level: Basement - Living room Measurements not available
Level: Main - Kitchen Measurements not available
Level: Main - Dining room Measurements not available
Level: Main - Primary bedroom Measurements not available
Level: Upper - 2nd bedroom Measurements not available
Level: Upper - Bonus room Measurements not available
Level: Upper - Laundry Measurements not available
Level: Upper - 3rd bedroom Measurements not available
Level: Upper
- Listing source url Https://www.realtor.ca/real-estate/28767239/11426-71-av-nw-edmonton-belgravia
- Listing type identifier Idx

$-2,067
/ Month



